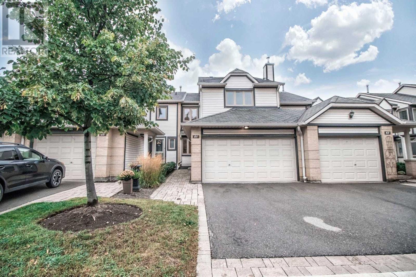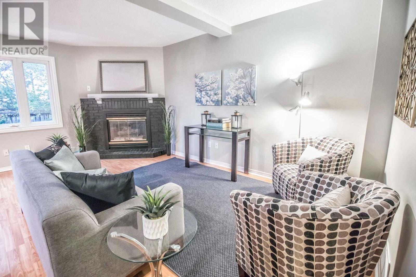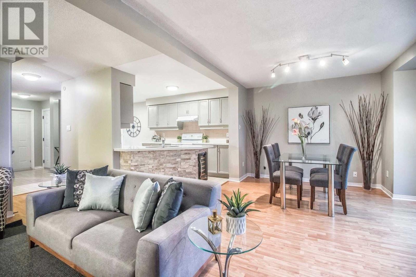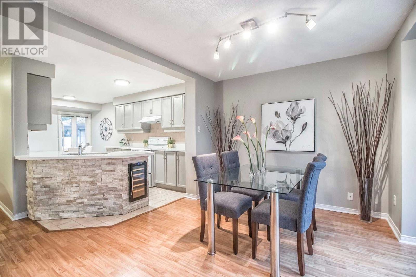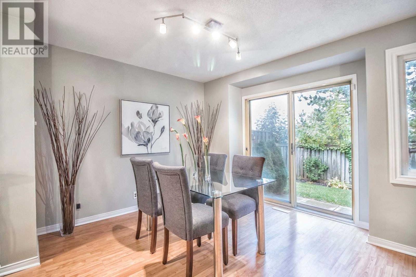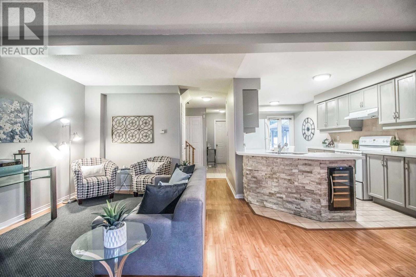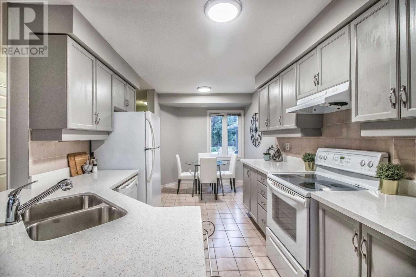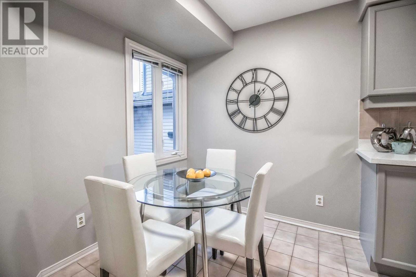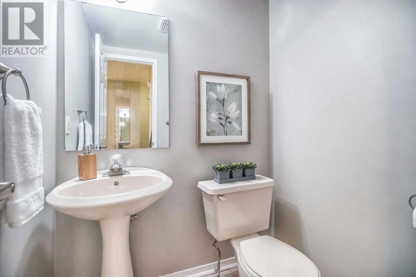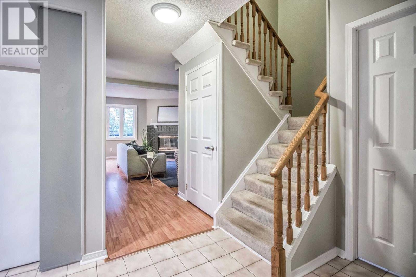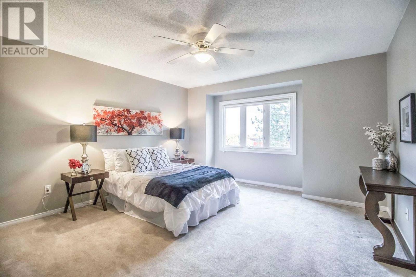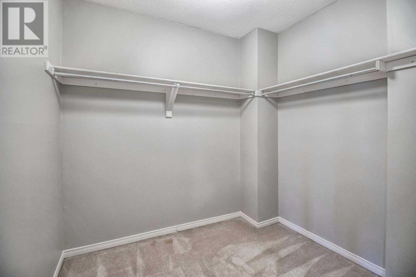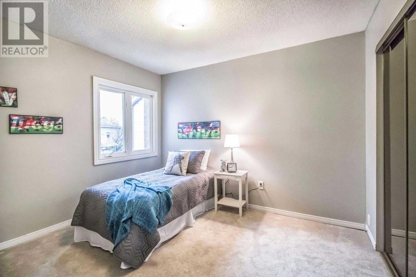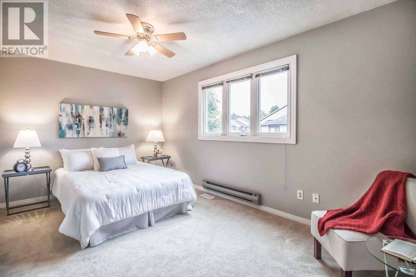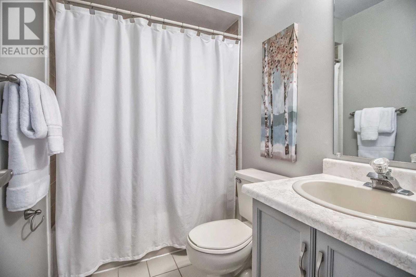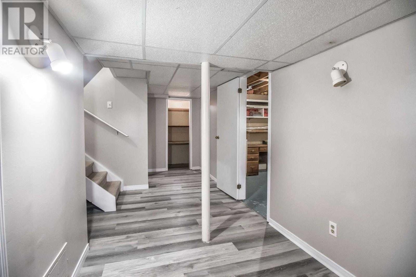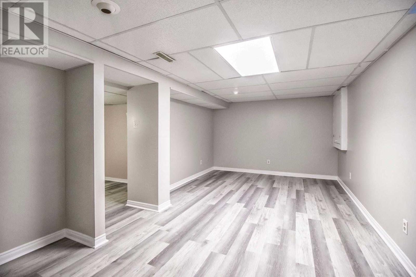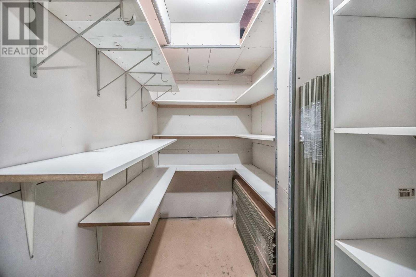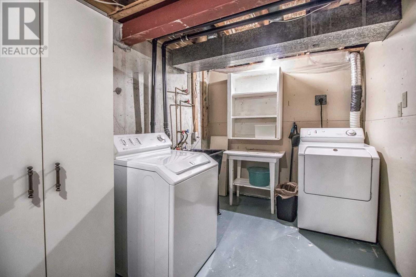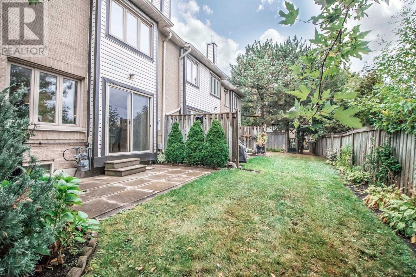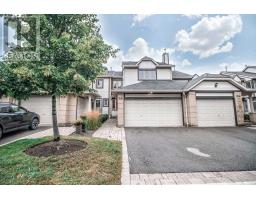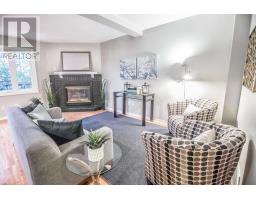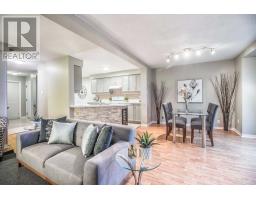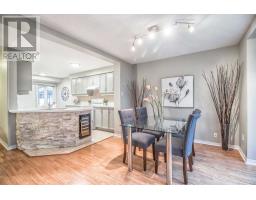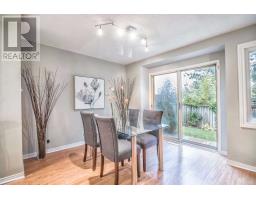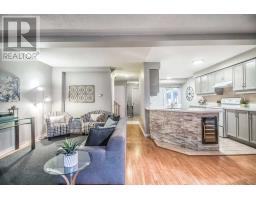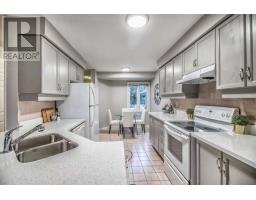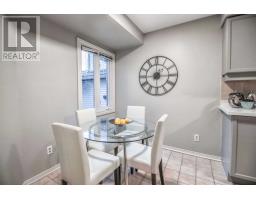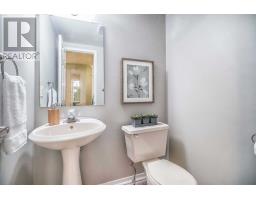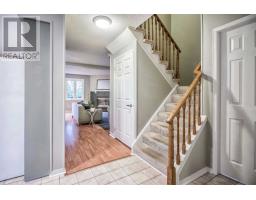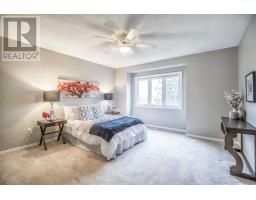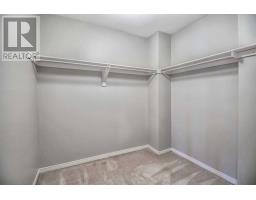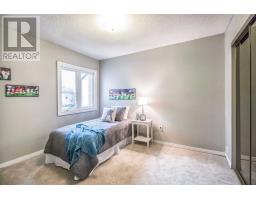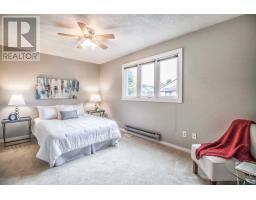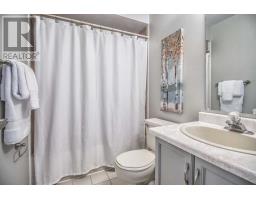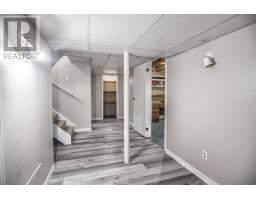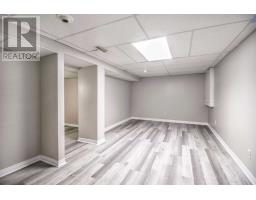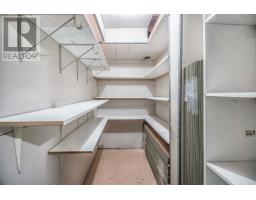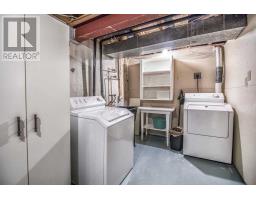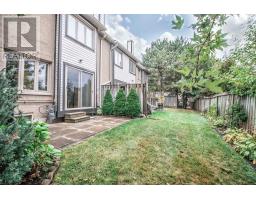#61 -2275 Credit Valley Rd Mississauga, Ontario
3 Bedroom
3 Bathroom
Fireplace
Outdoor Pool
Central Air Conditioning
Forced Air
$649,555Maintenance,
$472.05 Monthly
Maintenance,
$472.05 MonthlyWelcome To The Avenues Where Home Awaits You. This Are Double Garage, Spacious Unit Boasts Over 2,000 Sqft Of Living Space. A Cozy Living Room With Gas Fireplace. Very Bright Eat-In Kitchen With W/O/ To Patio And Finished Basement. Close To Erin Mills Town Centre, Groceries, Schools. Quick Access 403 And 401, Walk To Credit Valley Hospital.**** EXTRAS **** All Existing Appliances (Fridge,Stove,B/I Dw, W&D), All Elfs, All Existing Window Cov. Well Maintained Complex W/Outdoor Pool. Snow Removal From Your Private Driveway & Walkway! (id:25308)
Property Details
| MLS® Number | W4598905 |
| Property Type | Single Family |
| Neigbourhood | Erin Mills |
| Community Name | Central Erin Mills |
| Amenities Near By | Hospital, Public Transit, Schools |
| Parking Space Total | 4 |
| Pool Type | Outdoor Pool |
Building
| Bathroom Total | 3 |
| Bedrooms Above Ground | 3 |
| Bedrooms Total | 3 |
| Basement Development | Finished |
| Basement Type | N/a (finished) |
| Cooling Type | Central Air Conditioning |
| Exterior Finish | Aluminum Siding, Brick |
| Fireplace Present | Yes |
| Heating Fuel | Natural Gas |
| Heating Type | Forced Air |
| Stories Total | 2 |
| Type | Row / Townhouse |
Parking
| Attached garage | |
| Visitor parking |
Land
| Acreage | No |
| Land Amenities | Hospital, Public Transit, Schools |
Rooms
| Level | Type | Length | Width | Dimensions |
|---|---|---|---|---|
| Second Level | Master Bedroom | 3.96 m | 3.96 m | 3.96 m x 3.96 m |
| Second Level | Bedroom 2 | 3.5 m | 2.9 m | 3.5 m x 2.9 m |
| Second Level | Bedroom 3 | 4.75 m | 3.65 m | 4.75 m x 3.65 m |
| Basement | Recreational, Games Room | 6.29 m | 3.29 m | 6.29 m x 3.29 m |
| Basement | Laundry Room | 4.82 m | 2.26 m | 4.82 m x 2.26 m |
| Ground Level | Living Room | 6.4 m | 5.18 m | 6.4 m x 5.18 m |
| Ground Level | Dining Room | 6.4 m | 5.18 m | 6.4 m x 5.18 m |
| Ground Level | Kitchen | 5.36 m | 2.86 m | 5.36 m x 2.86 m |
https://www.realtor.ca/PropertyDetails.aspx?PropertyId=21214424
Interested?
Contact us for more information
