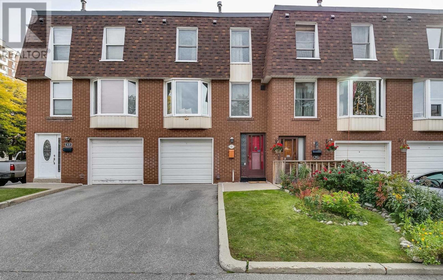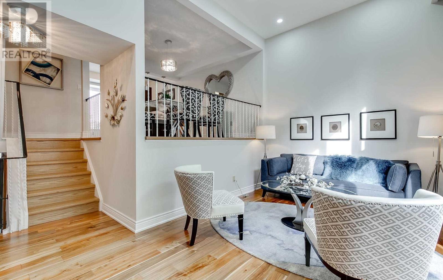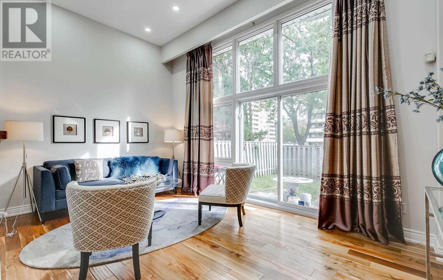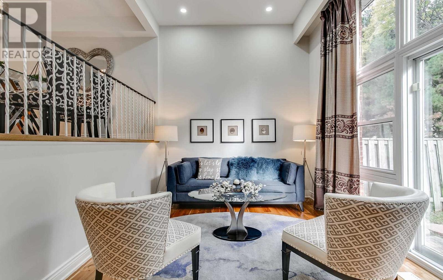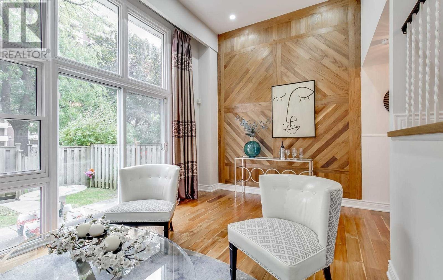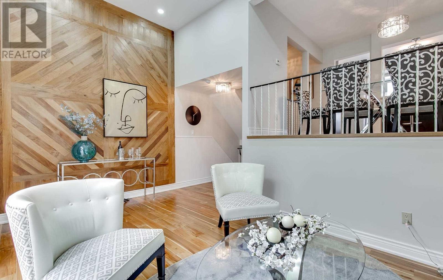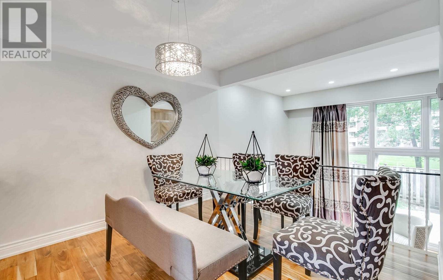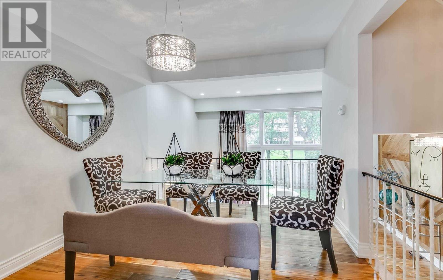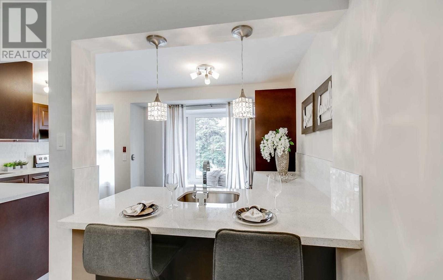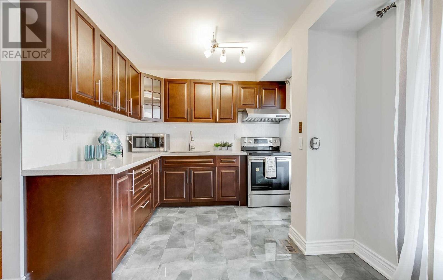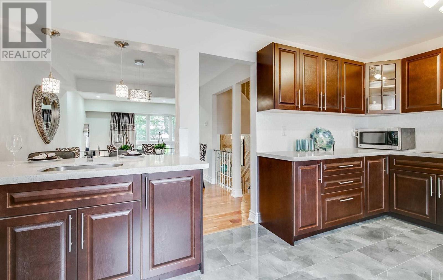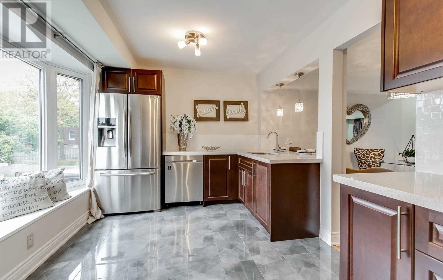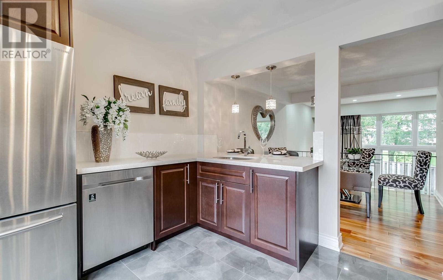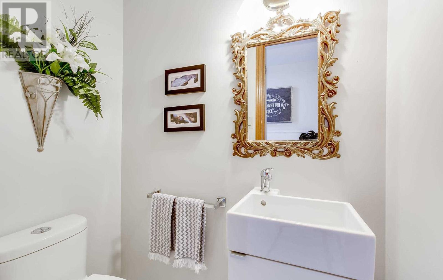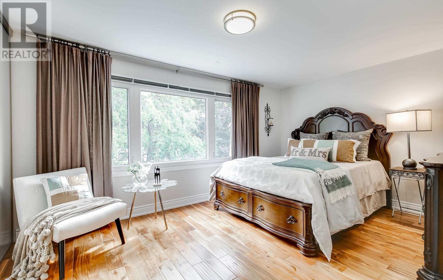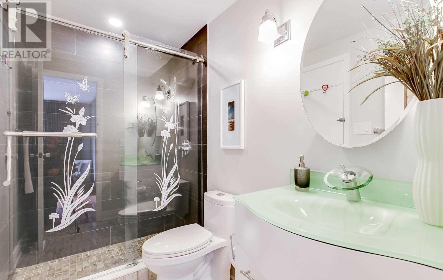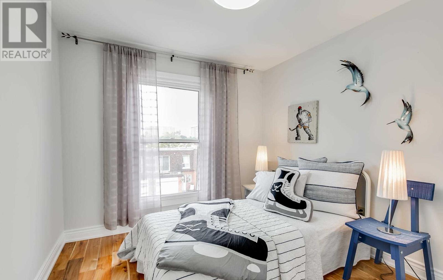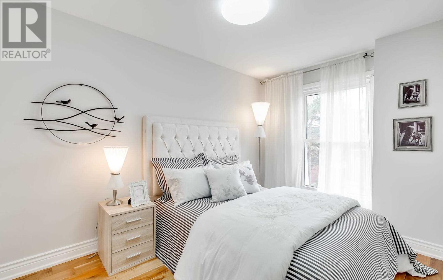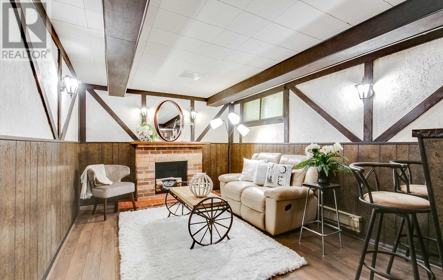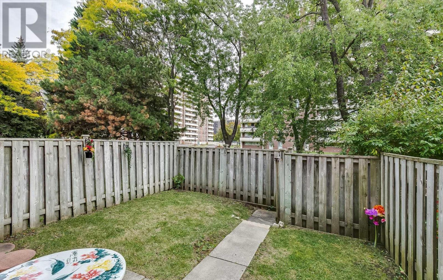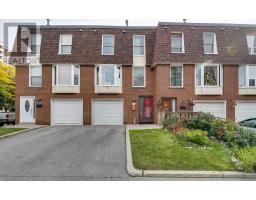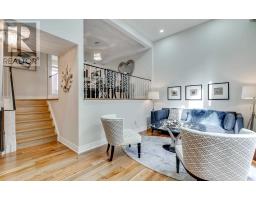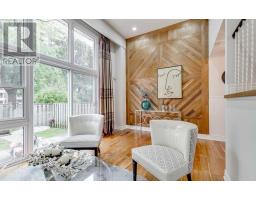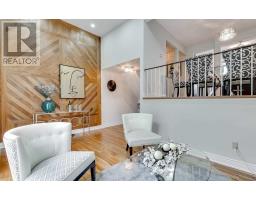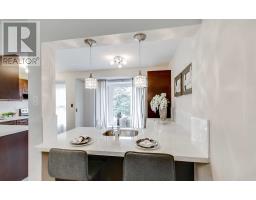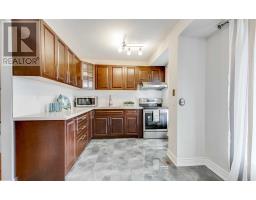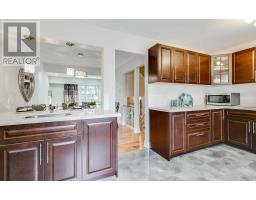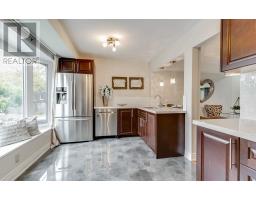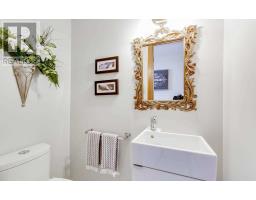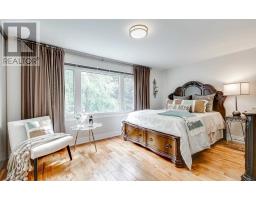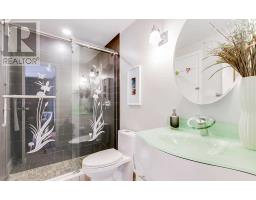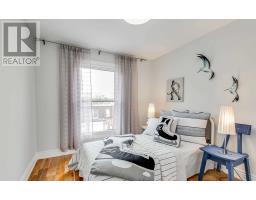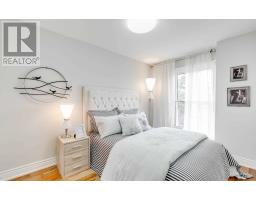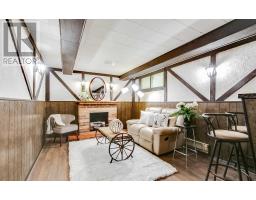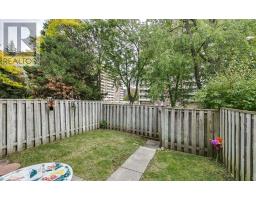4 Bedroom
2 Bathroom
Central Air Conditioning
Forced Air
$528,000Maintenance,
$453.32 Monthly
Renovated Townhouse In Very Convenient Location! Functional Layout, Open Concept Dining Rm O/L Large Family Rm W/ 12' Ceiling, Pot-Lits & Sliding Dr W/O To Fenced Yard. Hand-Scraped Walnut H/W Flr & Oak H/W Stairs Thru-Out, Walls Re-Painted, Newer Washrooms. New Kitchen (Cabinets, Granite C/T's, 2 Sinks, B/S, Water Filter, Plumbing). Finished Bsmt & Sub-Bsmt Separate Laundry & Utility Rm & Storage. Walks To Schools, Parks, Malls & Ttc, Mins To Hwy 401/404.**** EXTRAS **** Move-In-Condition For First-Time Buyers & Investors! Newer Elf's & Pot-Lits. Newer Samsung S/S (Fridge, Stove, B/I D/W), Front-Loading Washer&Dryer. New Gas Furnace & Central A/C. Security Alarm System, Gdo W/ Remote. Roof Shingle 2018. (id:25308)
Property Details
|
MLS® Number
|
E4602597 |
|
Property Type
|
Single Family |
|
Community Name
|
L'Amoreaux |
|
Amenities Near By
|
Public Transit, Schools |
|
Community Features
|
Pets Not Allowed |
|
Parking Space Total
|
2 |
Building
|
Bathroom Total
|
2 |
|
Bedrooms Above Ground
|
3 |
|
Bedrooms Below Ground
|
1 |
|
Bedrooms Total
|
4 |
|
Basement Development
|
Finished |
|
Basement Type
|
N/a (finished) |
|
Cooling Type
|
Central Air Conditioning |
|
Exterior Finish
|
Brick |
|
Heating Fuel
|
Natural Gas |
|
Heating Type
|
Forced Air |
|
Type
|
Row / Townhouse |
Parking
|
Attached garage
|
|
|
Visitor parking
|
|
Land
|
Acreage
|
No |
|
Land Amenities
|
Public Transit, Schools |
Rooms
| Level |
Type |
Length |
Width |
Dimensions |
|
Third Level |
Master Bedroom |
3.23 m |
4.57 m |
3.23 m x 4.57 m |
|
Third Level |
Bedroom 2 |
2.74 m |
2.74 m |
2.74 m x 2.74 m |
|
Third Level |
Bedroom 3 |
2.44 m |
3.66 m |
2.44 m x 3.66 m |
|
Basement |
Laundry Room |
3.96 m |
2.13 m |
3.96 m x 2.13 m |
|
Lower Level |
Recreational, Games Room |
5.18 m |
3.05 m |
5.18 m x 3.05 m |
|
Main Level |
Kitchen |
2.87 m |
4.89 m |
2.87 m x 4.89 m |
|
Main Level |
Dining Room |
3.05 m |
3.35 m |
3.05 m x 3.35 m |
|
Ground Level |
Family Room |
3.23 m |
5.18 m |
3.23 m x 5.18 m |
https://tours.realtronaccelerate.ca/1452338?idx=1
