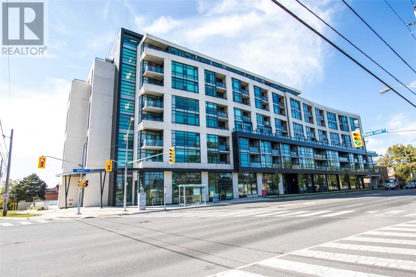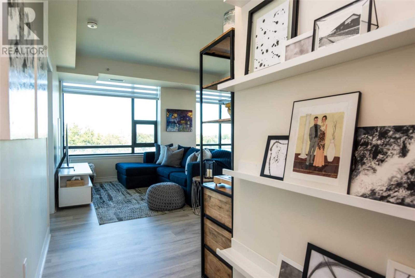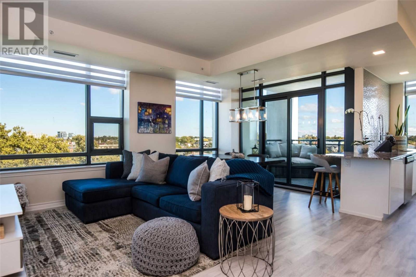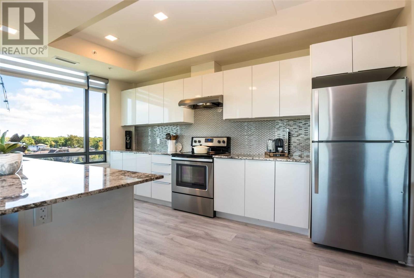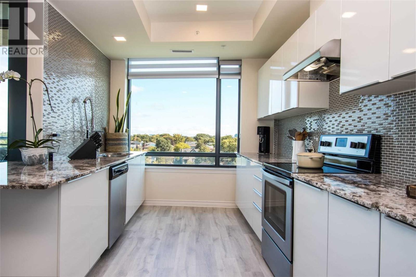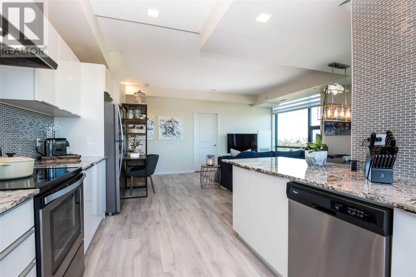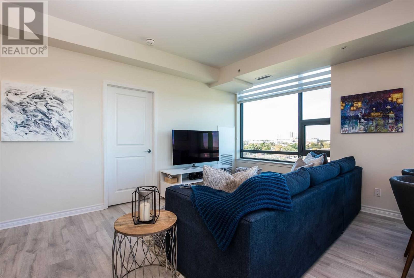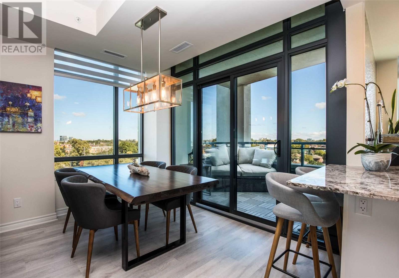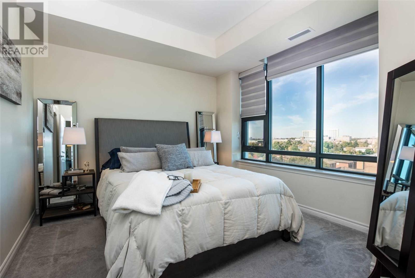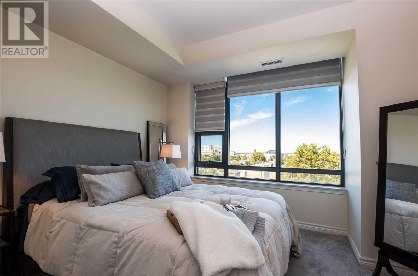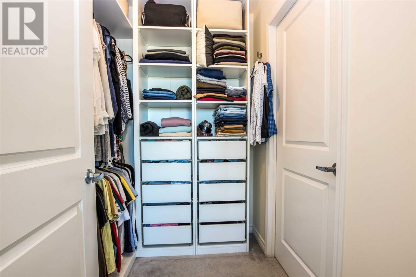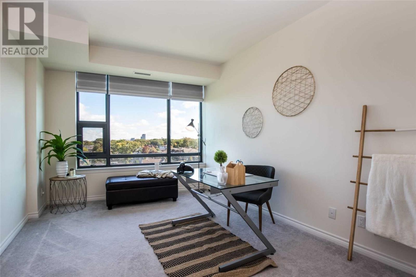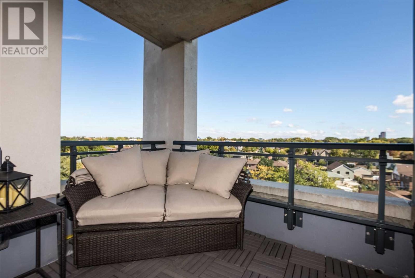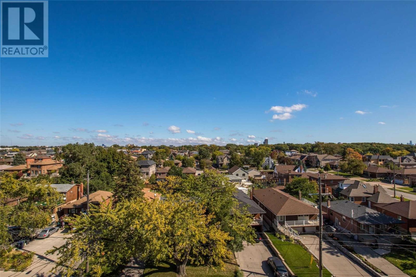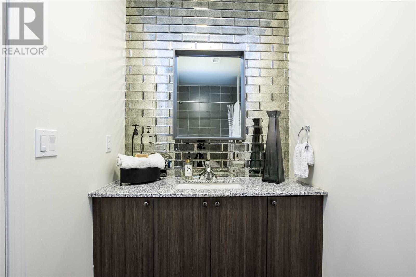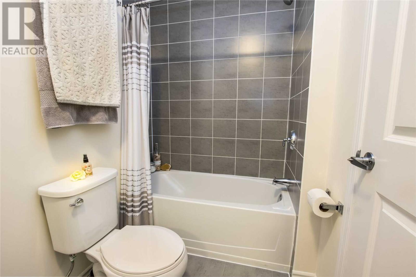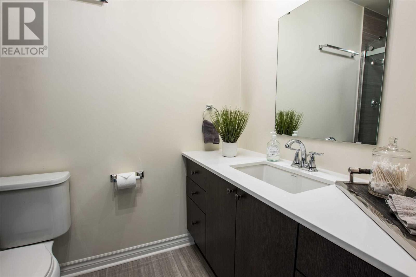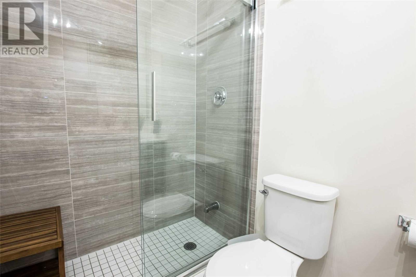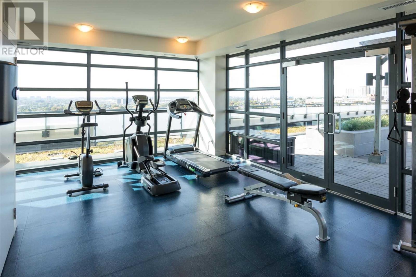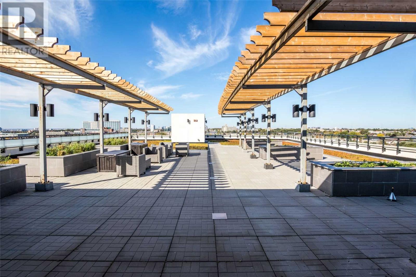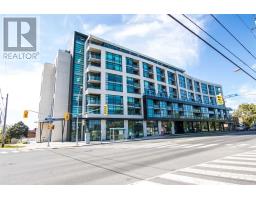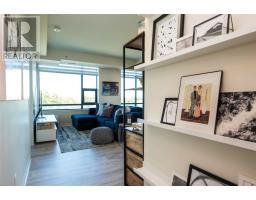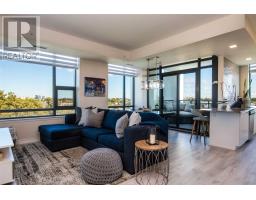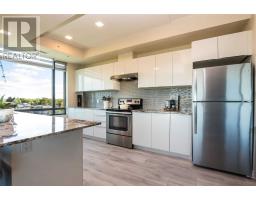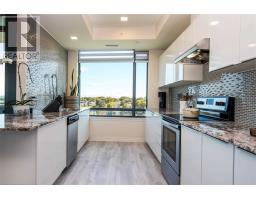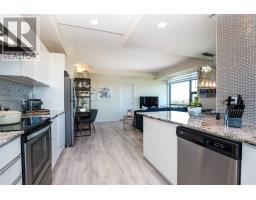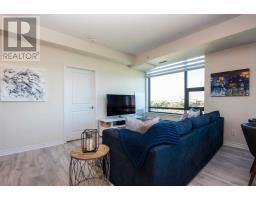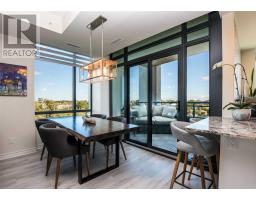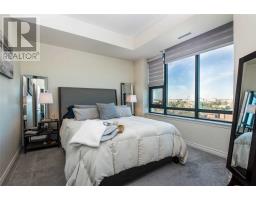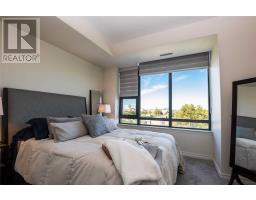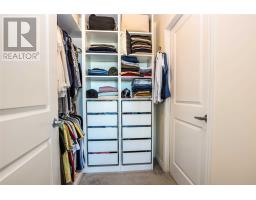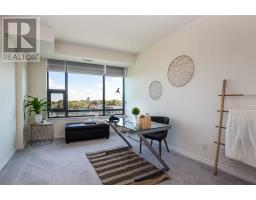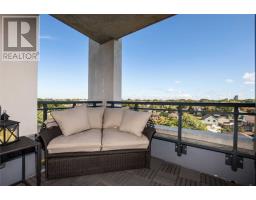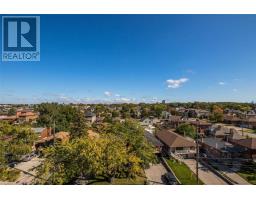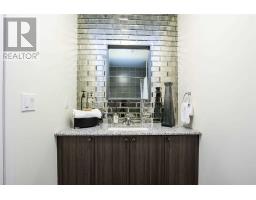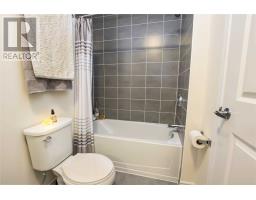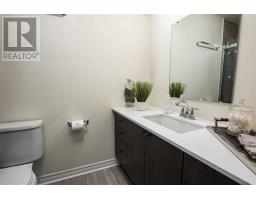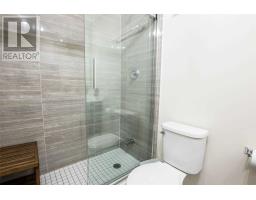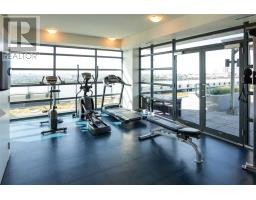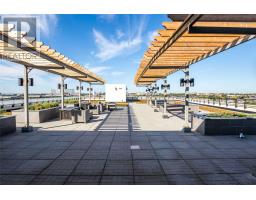#608 -2522 Keele St Toronto, Ontario M6L 2N8
$620,000Maintenance,
$627.60 Monthly
Maintenance,
$627.60 MonthlyBright & Luxurious Corner Suite*2 Bdrms & 2 Baths*Thousands Spent On Upgrades*1022 Sq Ft*9Ft Ceilings*Upgraded Laminate*Lrg Kitchen W/Granite C-Tops*B-Fast Bar*Backsplash & S/S Appl*Open Concept Layout*Custom Window Treatments W/Black-Out Shades In Bdrms*Large Master Bedroom With W/I Closet & 3 Pc Ensuite*Both Baths W/Quartz Ctops & Under Mount Sinks*Large 2nd Bdrm & W/I Closet*Unobstructed N/E View From Balcony*Maint Fee Includes Bell Premium Cable & Interne**** EXTRAS **** Ttc/401/400/Hospital/Yorkdale/Downsview Are Just Minutes Away*Too Many Upgrades To List*Come See 4 Yourself*Inclusions-All Light Fixtures*S/S Dishwasher*S/S Fridge*S/S Stove*All Window Coverings*Broadloom Where Laid*Balcony Floor Tiles* (id:25308)
Property Details
| MLS® Number | W4606741 |
| Property Type | Single Family |
| Community Name | Maple Leaf |
| Amenities Near By | Hospital, Park, Schools |
| Features | Balcony |
| Parking Space Total | 1 |
| View Type | View |
Building
| Bathroom Total | 2 |
| Bedrooms Above Ground | 2 |
| Bedrooms Total | 2 |
| Amenities | Storage - Locker, Party Room, Exercise Centre |
| Cooling Type | Central Air Conditioning |
| Exterior Finish | Concrete |
| Heating Fuel | Natural Gas |
| Heating Type | Forced Air |
| Type | Apartment |
Parking
| Underground | |
| Visitor parking |
Land
| Acreage | No |
| Land Amenities | Hospital, Park, Schools |
Rooms
| Level | Type | Length | Width | Dimensions |
|---|---|---|---|---|
| Main Level | Living Room | 5.33 m | 3.96 m | 5.33 m x 3.96 m |
| Main Level | Dining Room | 5.33 m | 3.96 m | 5.33 m x 3.96 m |
| Main Level | Kitchen | 4.75 m | 2.47 m | 4.75 m x 2.47 m |
| Main Level | Master Bedroom | 3.68 m | 3.32 m | 3.68 m x 3.32 m |
| Main Level | Bedroom 2 | 4.32 m | 3.04 m | 4.32 m x 3.04 m |
https://www.realtor.ca/PropertyDetails.aspx?PropertyId=21242750
Interested?
Contact us for more information
