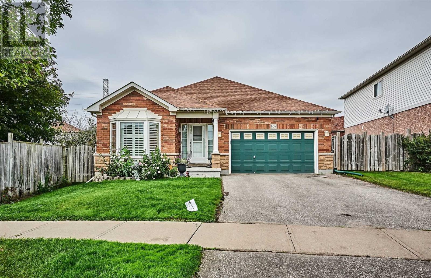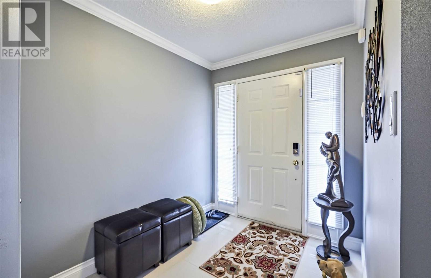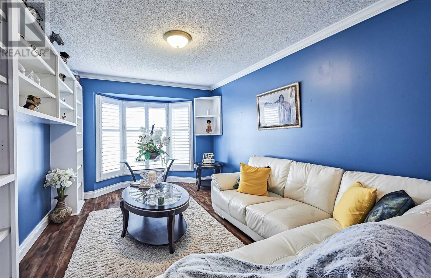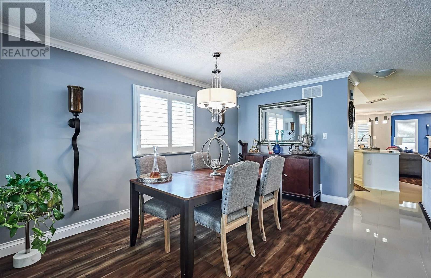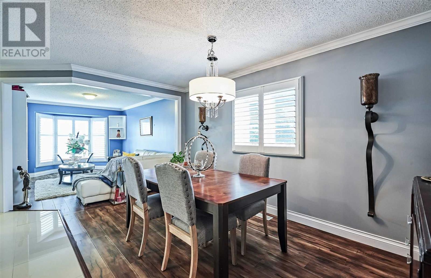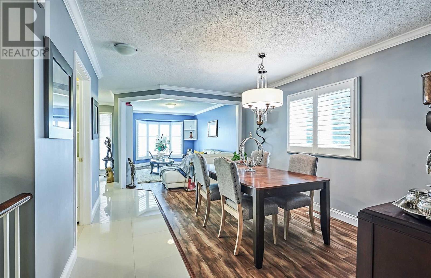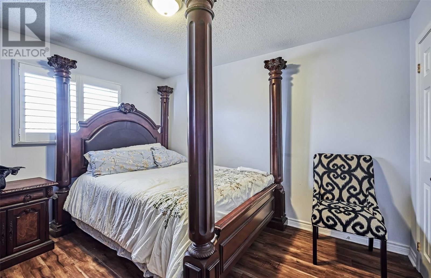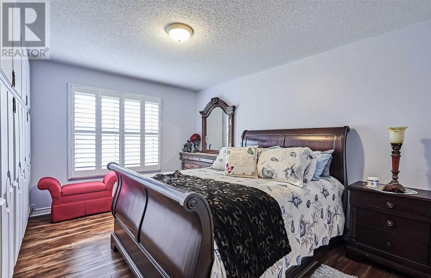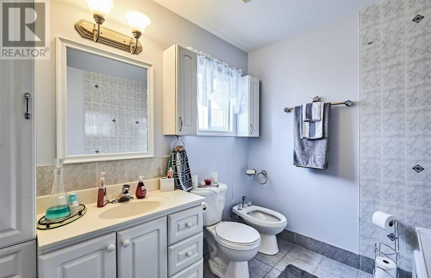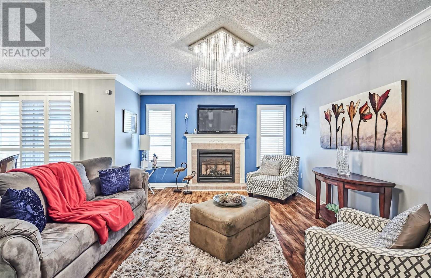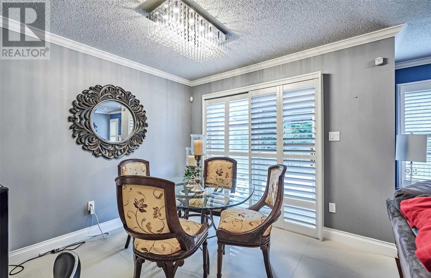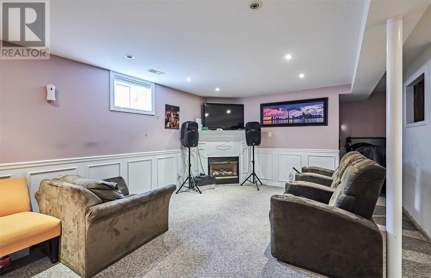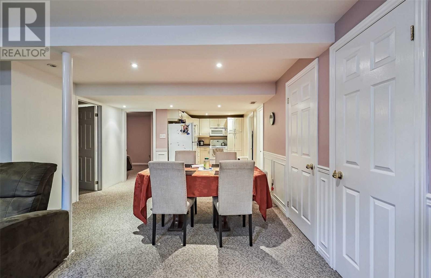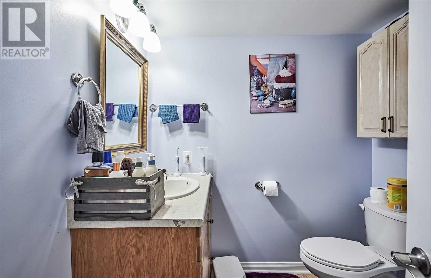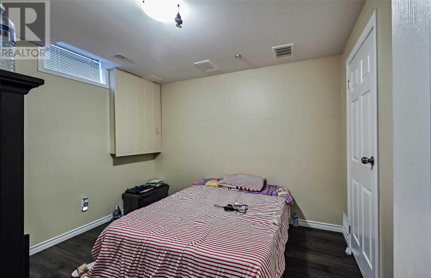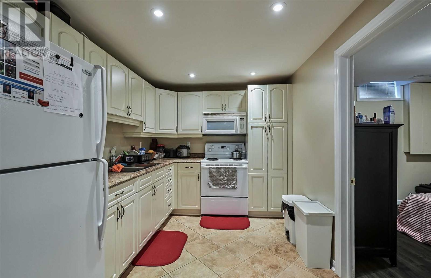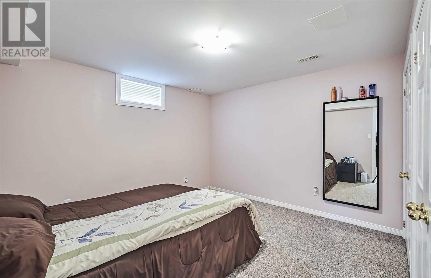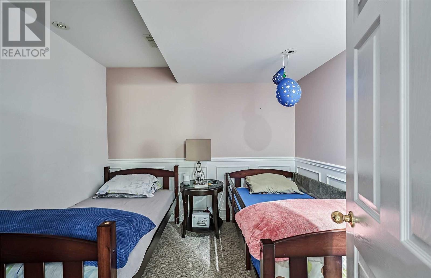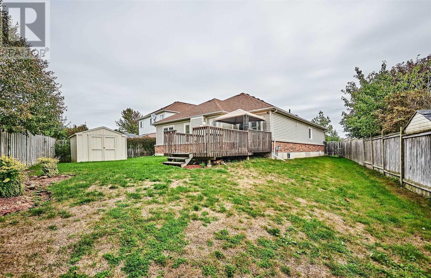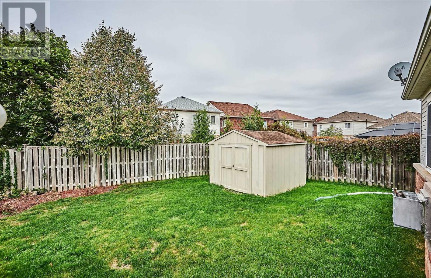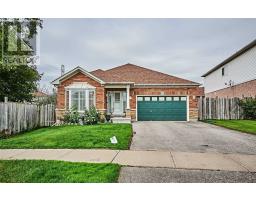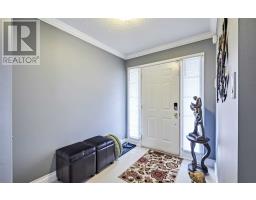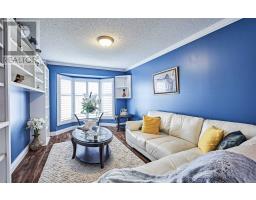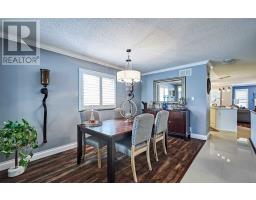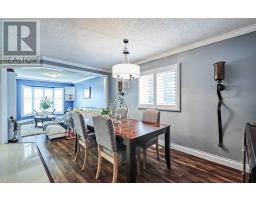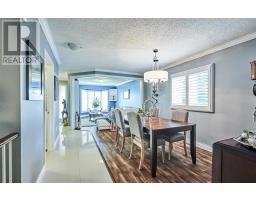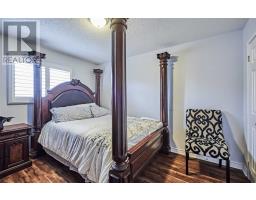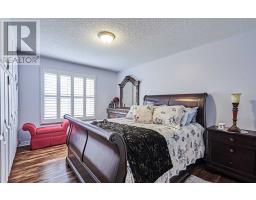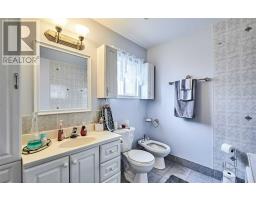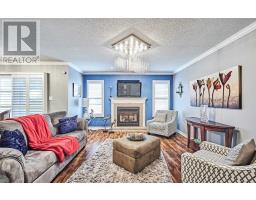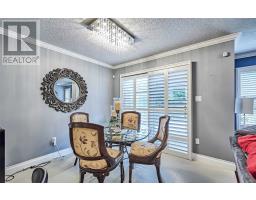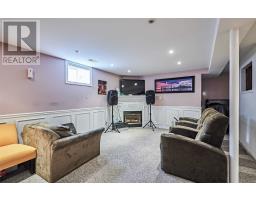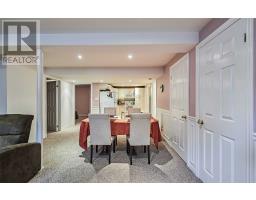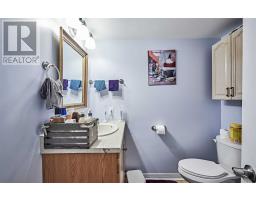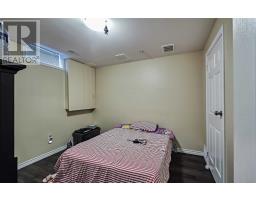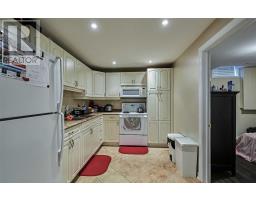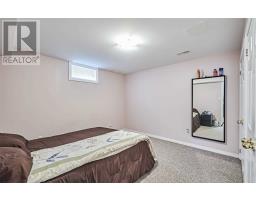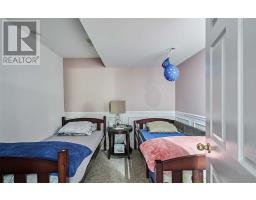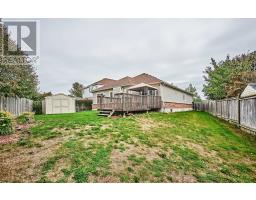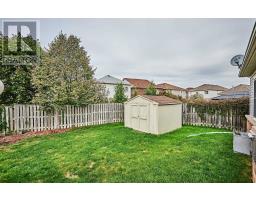5 Bedroom
3 Bathroom
Bungalow
Fireplace
Central Air Conditioning
Forced Air
$715,000
Immaculate Updated 2+3 Bedroom Bungalow 1756 Sq.Ft, Steps To Sherwood Public School And Sherwood Park. Presenting Updated Kitchen With Quartz Counter-Top, Ceramic Floors And Back-Splash, Center Island; Laminate Floors,California Shutters, One {1} Year Old Furnace And Central Air Conditioner, 3 Bedroom Sound Proof In-Law Suite, Updated Light Fixtures, 2 Laundry Rooms, Security System, Water Softener, Garage Access, Walk-Out To Deck And Lots More.**** EXTRAS **** 2 Fridges, 2 Stoves 2 Washers And Dryers, B/I Dishwasher, B/I Microwave All Electric Light Fixtures And Window Coverings, California Shutters, Built-In Shelving On Main Floor And Basement. (id:25308)
Property Details
|
MLS® Number
|
E4578062 |
|
Property Type
|
Single Family |
|
Neigbourhood
|
Samac |
|
Community Name
|
Samac |
|
Parking Space Total
|
4 |
Building
|
Bathroom Total
|
3 |
|
Bedrooms Above Ground
|
2 |
|
Bedrooms Below Ground
|
3 |
|
Bedrooms Total
|
5 |
|
Architectural Style
|
Bungalow |
|
Basement Development
|
Finished |
|
Basement Type
|
N/a (finished) |
|
Construction Style Attachment
|
Detached |
|
Cooling Type
|
Central Air Conditioning |
|
Exterior Finish
|
Brick, Vinyl |
|
Fireplace Present
|
Yes |
|
Heating Fuel
|
Natural Gas |
|
Heating Type
|
Forced Air |
|
Stories Total
|
1 |
|
Type
|
House |
Parking
Land
|
Acreage
|
No |
|
Size Irregular
|
42.46 X 120 Ft ; Irregular Pie Shaped. Rear 83.90 |
|
Size Total Text
|
42.46 X 120 Ft ; Irregular Pie Shaped. Rear 83.90 |
Rooms
| Level |
Type |
Length |
Width |
Dimensions |
|
Basement |
Bedroom 3 |
3.57 m |
3.05 m |
3.57 m x 3.05 m |
|
Basement |
Bedroom 4 |
3.26 m |
3.2 m |
3.26 m x 3.2 m |
|
Basement |
Bedroom 5 |
4.89 m |
3.1 m |
4.89 m x 3.1 m |
|
Basement |
Living Room |
5.43 m |
3.4 m |
5.43 m x 3.4 m |
|
Basement |
Dining Room |
3.8 m |
3.38 m |
3.8 m x 3.38 m |
|
Basement |
Kitchen |
3.4 m |
2.54 m |
3.4 m x 2.54 m |
|
Main Level |
Living Room |
4.85 m |
3.1 m |
4.85 m x 3.1 m |
|
Main Level |
Dining Room |
4.53 m |
2.43 m |
4.53 m x 2.43 m |
|
Main Level |
Family Room |
5.67 m |
3.83 m |
5.67 m x 3.83 m |
|
Main Level |
Kitchen |
6.82 m |
3.12 m |
6.82 m x 3.12 m |
|
Main Level |
Master Bedroom |
6.1 m |
3.62 m |
6.1 m x 3.62 m |
|
Main Level |
Bedroom 2 |
3.68 m |
3.16 m |
3.68 m x 3.16 m |
http://www.606ormond.com
