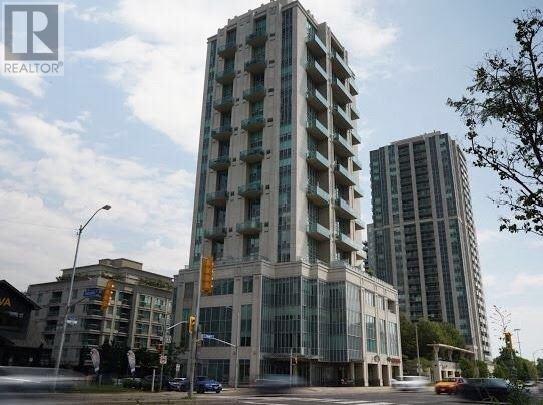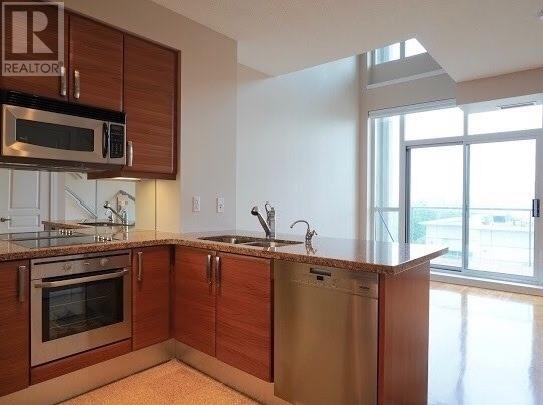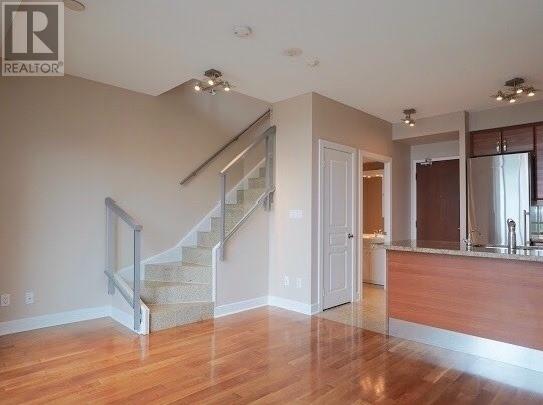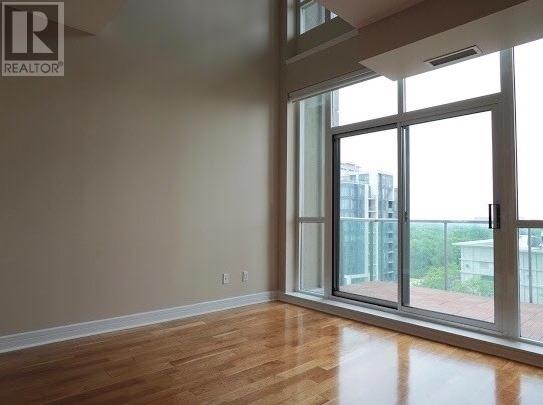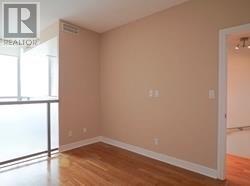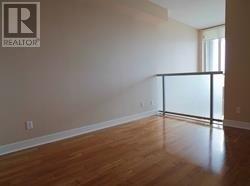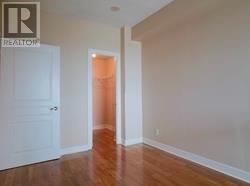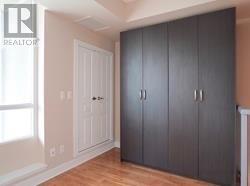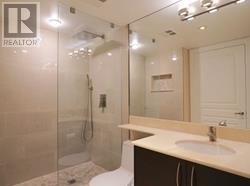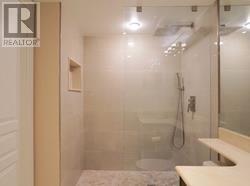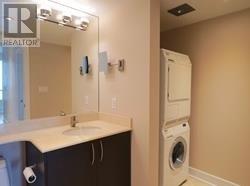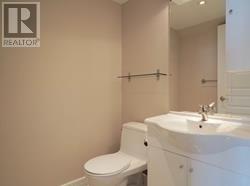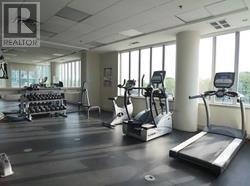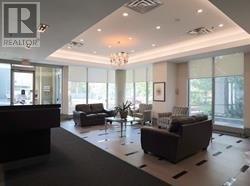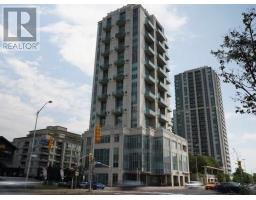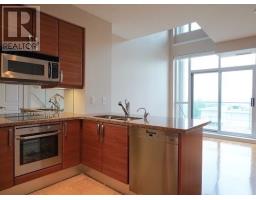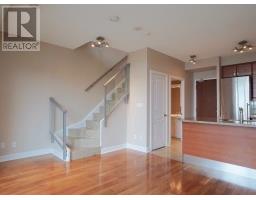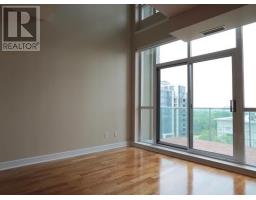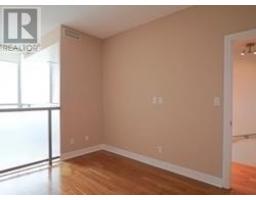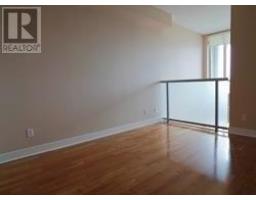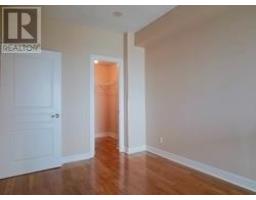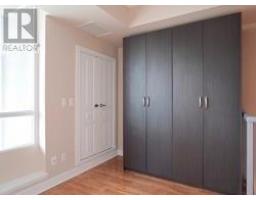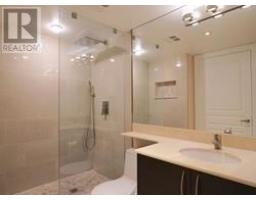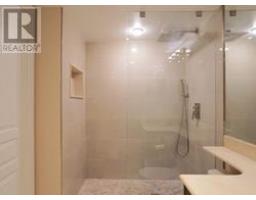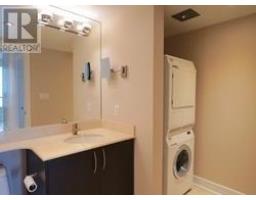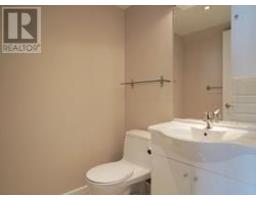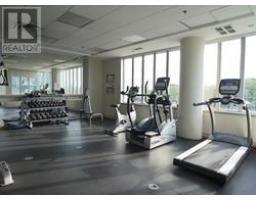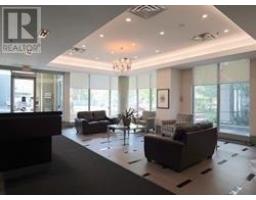#606 -1 Avondale Ave Toronto, Ontario M2N 7J1
$599,888Maintenance,
$768 Monthly
Maintenance,
$768 MonthlySought After Lofts By World Renowned Luxury Home Builder Shane Baghai. Breathtaking Unobstructed Quiet East View. Open Concept, Bright, Clean 2 Story Unit With 18 Foot Ceilings With Floor To Ceiling Windows And A Brilliant Lay-Out. Smart Custom Motorized Shades, Smart Thermostat, Smart Lock And Smart Dimmer Switches, Custom Wardrobe With Soft Closers, Brand New Spa Like Bathroom With Rain Shower. Step To Subway, 401, Shopping And 24 Hour Concierge.**** EXTRAS **** Jaw Dropping Italian Cabinetry, Top Of The Line Stainless Steel Aplncs, Brand New Miele Washer And Dryer, Gas Hook Up In Terrace, Gleaming Hardwood Thru Out, Granite Countertops, Marble Foyer ,Bathroom And Staircase. Upgraded Light Fixtures (id:25308)
Property Details
| MLS® Number | C4564360 |
| Property Type | Single Family |
| Community Name | Willowdale East |
| Amenities Near By | Hospital, Park, Public Transit, Schools |
| Features | Balcony |
| Parking Space Total | 1 |
| View Type | View |
Building
| Bathroom Total | 2 |
| Bedrooms Above Ground | 1 |
| Bedrooms Below Ground | 1 |
| Bedrooms Total | 2 |
| Amenities | Storage - Locker, Security/concierge, Party Room, Exercise Centre |
| Cooling Type | Central Air Conditioning |
| Exterior Finish | Concrete |
| Heating Fuel | Natural Gas |
| Heating Type | Forced Air |
| Type | Apartment |
Parking
| Underground | |
| Visitor parking |
Land
| Acreage | No |
| Land Amenities | Hospital, Park, Public Transit, Schools |
Rooms
| Level | Type | Length | Width | Dimensions |
|---|---|---|---|---|
| Main Level | Kitchen | 2.44 m | 3.35 m | 2.44 m x 3.35 m |
| Main Level | Living Room | 4.87 m | 6.09 m | 4.87 m x 6.09 m |
| Main Level | Dining Room | 4.87 m | 6.09 m | 4.87 m x 6.09 m |
| Upper Level | Master Bedroom | 3.33 m | 3.12 m | 3.33 m x 3.12 m |
| Upper Level | Den | 2.43 m | 2.77 m | 2.43 m x 2.77 m |
https://www.realtor.ca/PropertyDetails.aspx?PropertyId=21095961
Interested?
Contact us for more information
