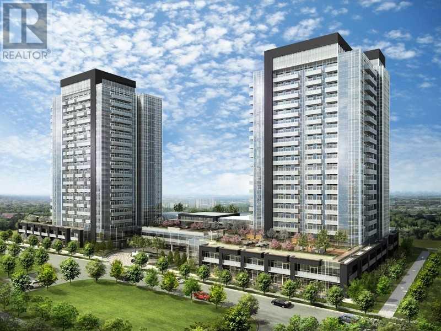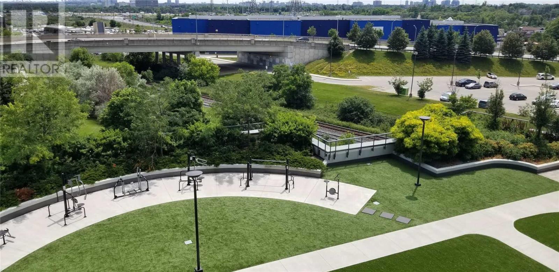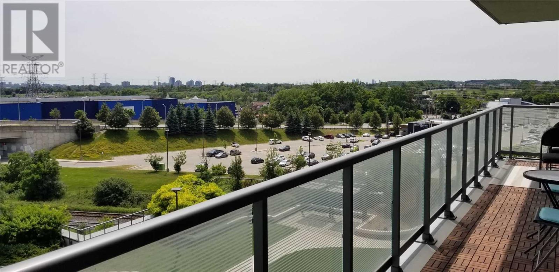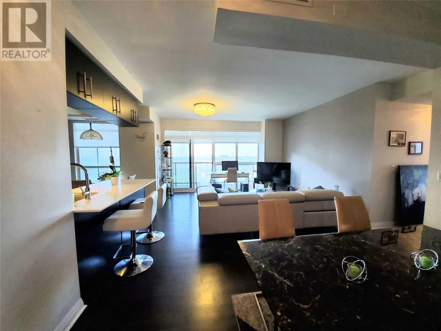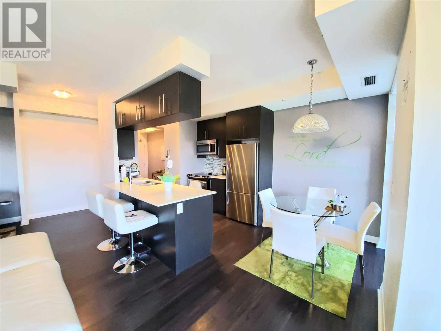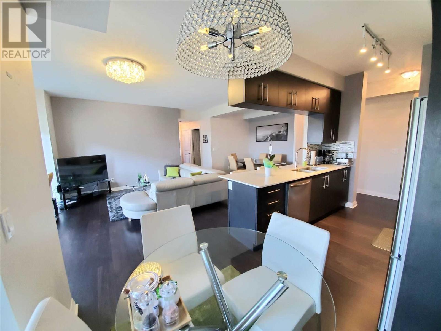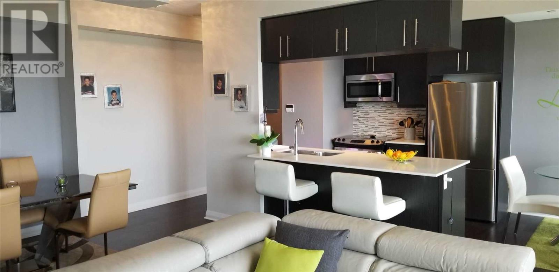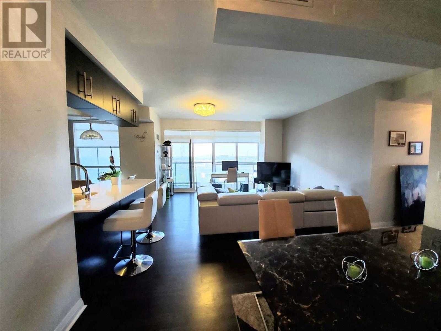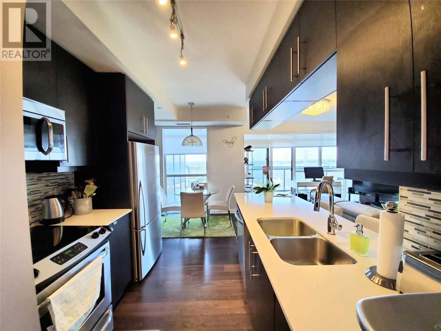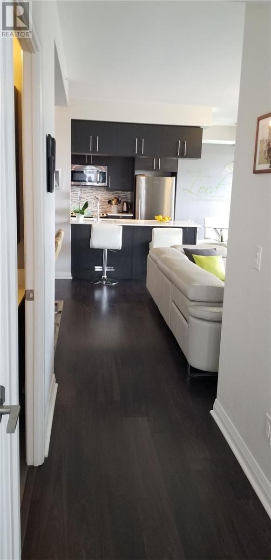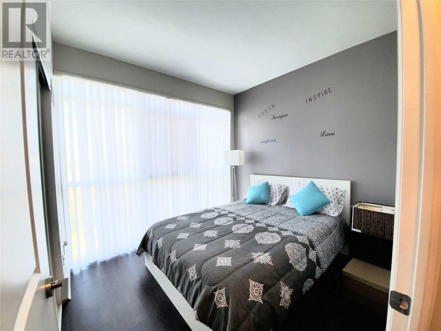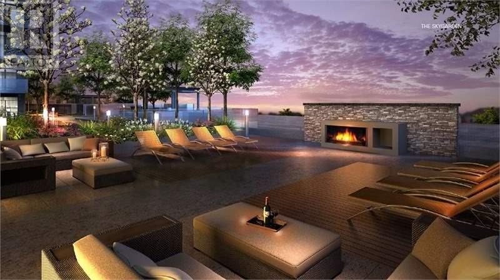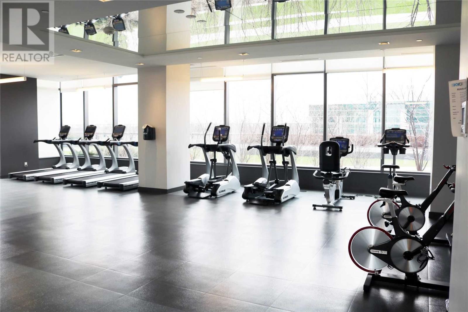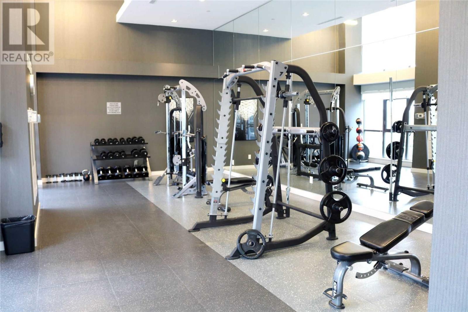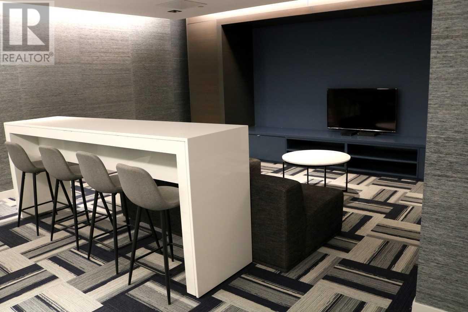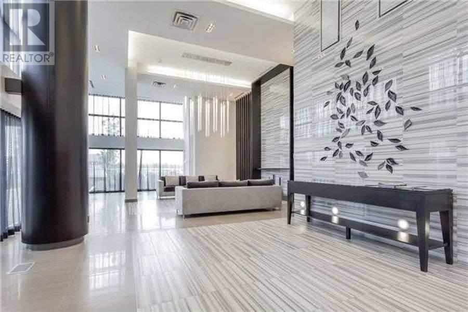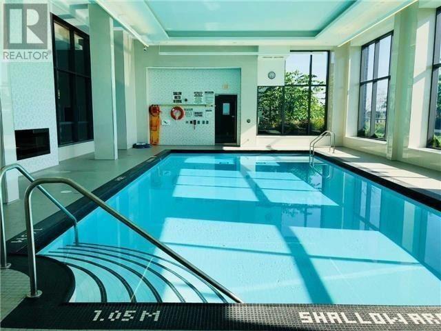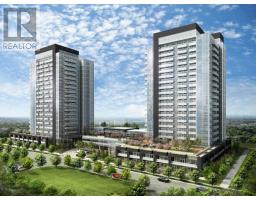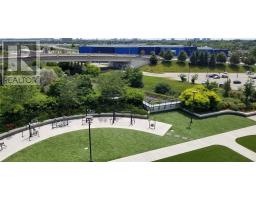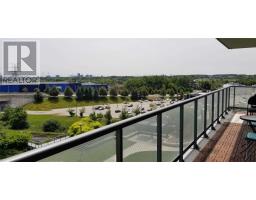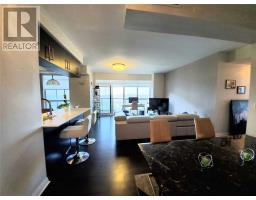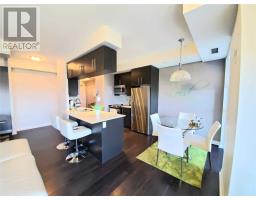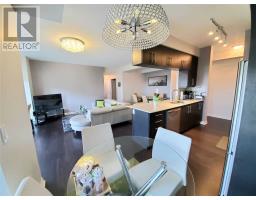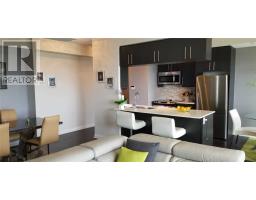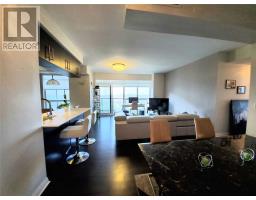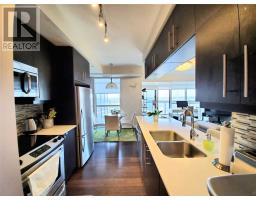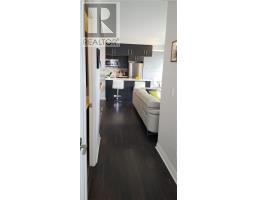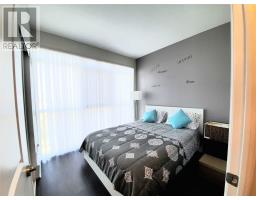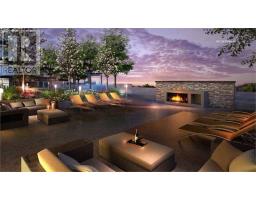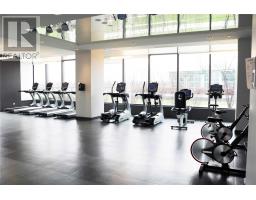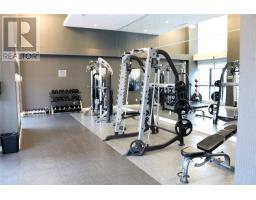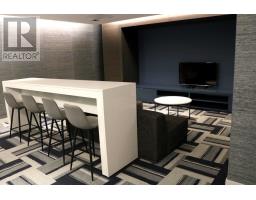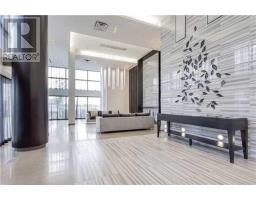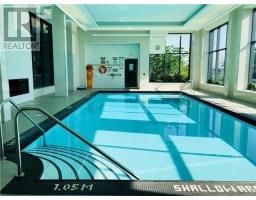#604 -55 Oneida Cres Richmond Hill, Ontario L4B 0A1
$639,900Maintenance,
$893.60 Monthly
Maintenance,
$893.60 MonthlyMove Into This Stunning Large Luxury Suite W/Unobstructed S/W View. Open Concept To Lr/Kitchen/Breakfast/Dr Area, Large Windows, 9'Smooth Ceilings T/O. Lr/Dr/Master W/O To Large Balcony. Top Location: Close To Hwy 404 & 407, Restaurants, Stores, Groceries, Movie Theater, Public Transit(Viva, Yrt, Go Train Via Downtown). Top Amenities: Roof-Top Garden W/Bbq Area & Outdoor Fireplace, Swimming Pool, Game Rooms, Gym, Yoga/Pilates, Theater & More..**** EXTRAS **** S/S Appliances: Stove, Fridge, Range Hood/Microwave. White Stack-Able Washer & Dryer. Remote Control Blinds In Dr & Lr, High Quality Curtains In Bedrooms, Balcony Flooring. Crystal Light Fixtures, 1 Parking & 1 Locker. (id:25308)
Property Details
| MLS® Number | N4553434 |
| Property Type | Single Family |
| Neigbourhood | Bayview Glen |
| Community Name | Langstaff |
| Amenities Near By | Hospital, Park, Public Transit, Schools |
| Features | Balcony |
| Parking Space Total | 1 |
| Pool Type | Indoor Pool |
Building
| Bathroom Total | 2 |
| Bedrooms Above Ground | 2 |
| Bedrooms Total | 2 |
| Amenities | Storage - Locker, Security/concierge, Party Room, Exercise Centre, Recreation Centre |
| Cooling Type | Central Air Conditioning |
| Exterior Finish | Concrete |
| Type | Apartment |
Parking
| Underground |
Land
| Acreage | No |
| Land Amenities | Hospital, Park, Public Transit, Schools |
Rooms
| Level | Type | Length | Width | Dimensions |
|---|---|---|---|---|
| Flat | Living Room | 6.86 m | 4.43 m | 6.86 m x 4.43 m |
| Flat | Dining Room | 6.86 m | 4.34 m | 6.86 m x 4.34 m |
| Flat | Kitchen | 2.83 m | 2.44 m | 2.83 m x 2.44 m |
| Flat | Eating Area | 2.44 m | 1.75 m | 2.44 m x 1.75 m |
| Flat | Master Bedroom | 3.43 m | 3.35 m | 3.43 m x 3.35 m |
| Flat | Bedroom 2 | 2.82 m | 2.74 m | 2.82 m x 2.74 m |
https://www.realtor.ca/PropertyDetails.aspx?PropertyId=21054129
Interested?
Contact us for more information
