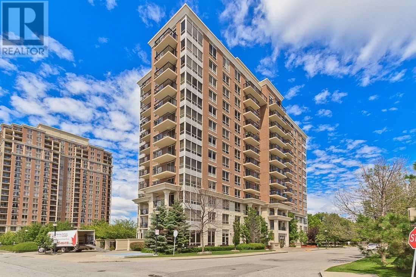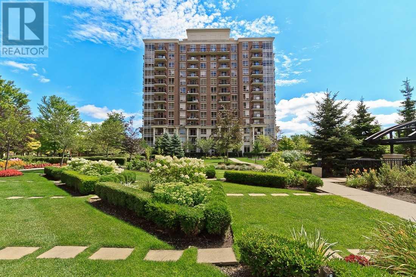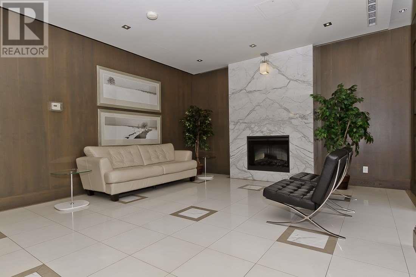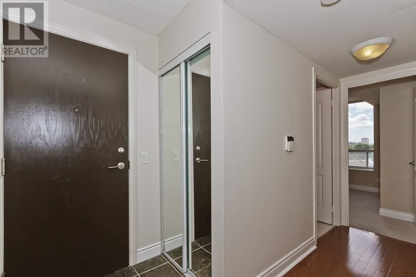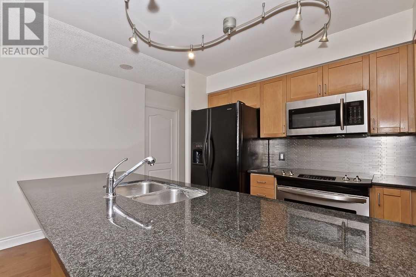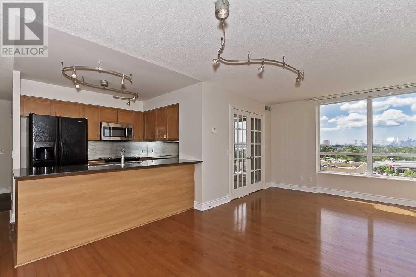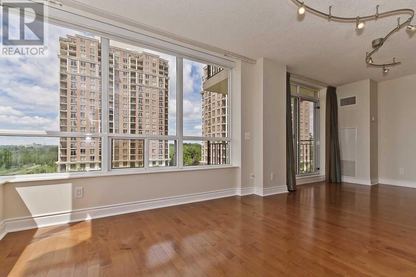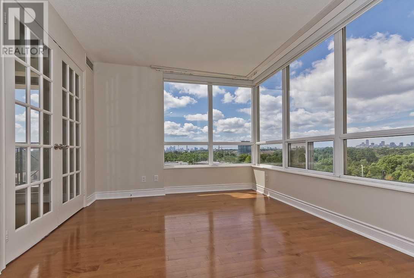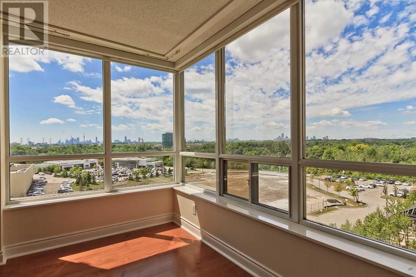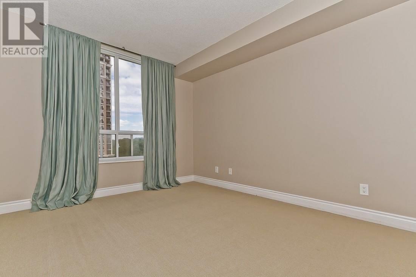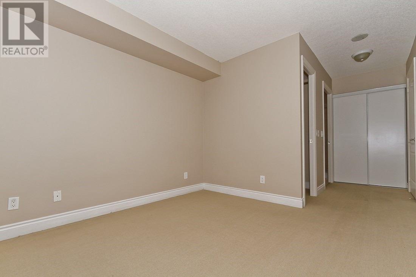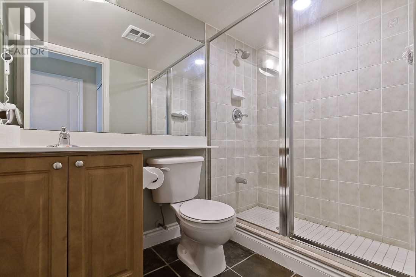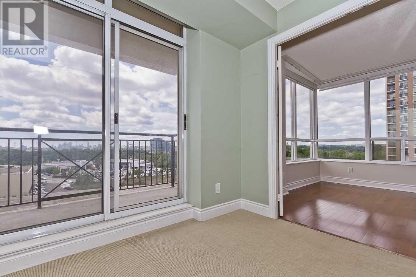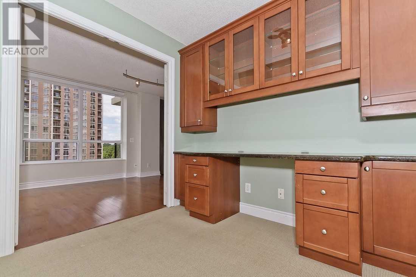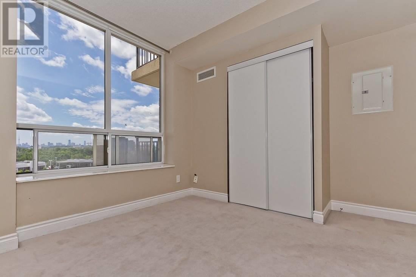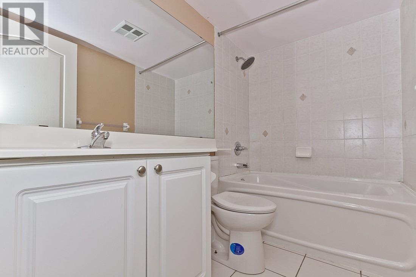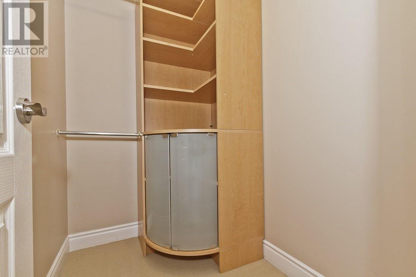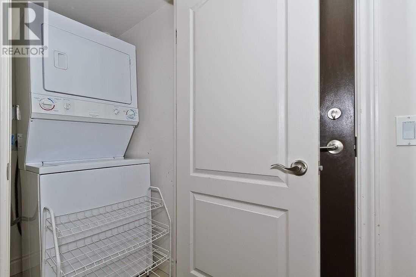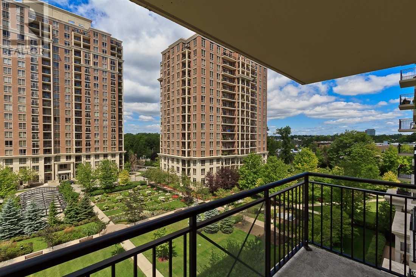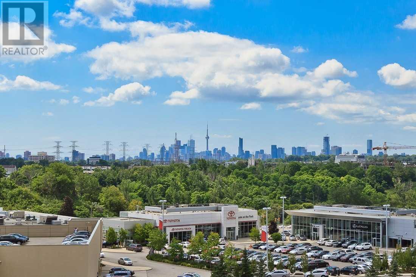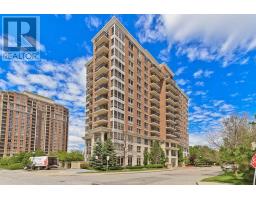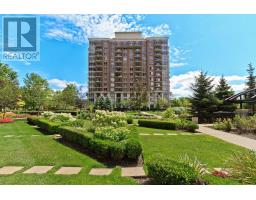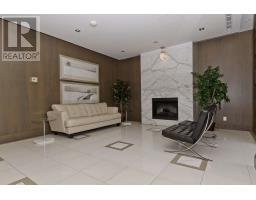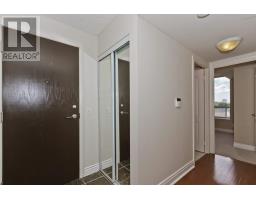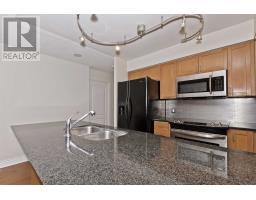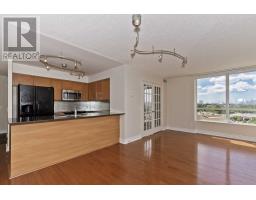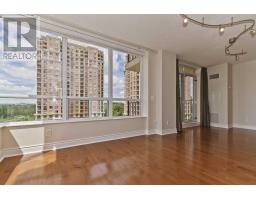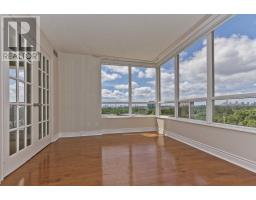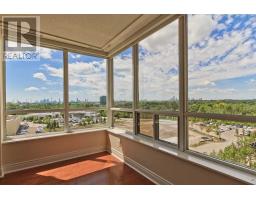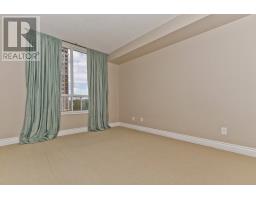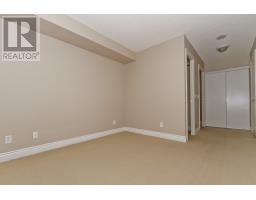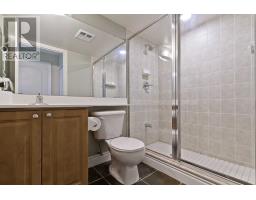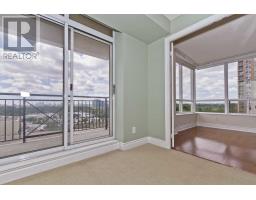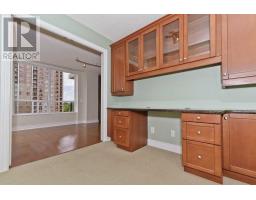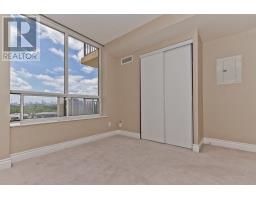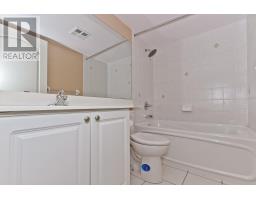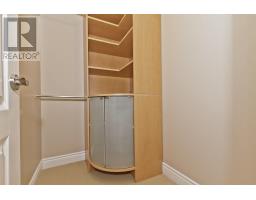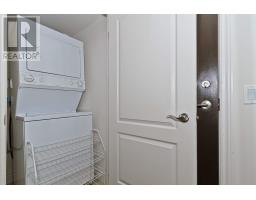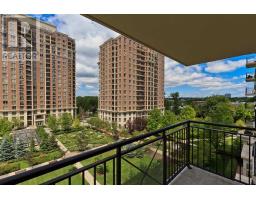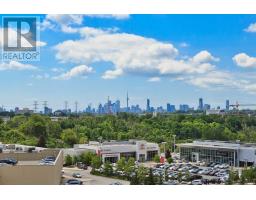#604 -1103 Leslie St Toronto, Ontario M3C 4G8
$599,000Maintenance,
$991.76 Monthly
Maintenance,
$991.76 MonthlyLeslie / Eglinton Elegant Condo 2 Bedroom + Den With 2 Full Baths! Carrington Condo Unit Features Large Windows For Bright & Airy Kitchen & Living Room, And A Master With Walk-In Closet And 3 Pc Ensuite! Super Sized Den With Doors Could Be Converted To 3rd Bedroom - Currently Has Built-In Desk For Office. Amazing Location Steps From Crosstown Lrt, Ttc & Parks At Your Doorstep. Min To Sunnybrook, Highways & Amenities! Underground Parking Spot & Owned Locker**** EXTRAS **** Elfs, Window Coverings, Fridge, Stove, Microwave, Dishwasher, Washer And Dryer. Maintenance Fees Include Parking, Locker, Heat, Hydro, Cac, Water, Comm Elements And Building Insurance. Excellent Amenities & Well Managed Building. (id:25308)
Property Details
| MLS® Number | C4559000 |
| Property Type | Single Family |
| Community Name | Banbury-Don Mills |
| Amenities Near By | Park, Public Transit |
| Features | Cul-de-sac, Balcony |
| Parking Space Total | 1 |
| View Type | View |
Building
| Bathroom Total | 2 |
| Bedrooms Above Ground | 2 |
| Bedrooms Below Ground | 1 |
| Bedrooms Total | 3 |
| Amenities | Storage - Locker, Party Room, Exercise Centre, Recreation Centre |
| Cooling Type | Central Air Conditioning |
| Exterior Finish | Brick |
| Heating Fuel | Natural Gas |
| Heating Type | Forced Air |
| Type | Apartment |
Parking
| Underground | |
| Visitor parking |
Land
| Acreage | No |
| Land Amenities | Park, Public Transit |
Rooms
| Level | Type | Length | Width | Dimensions |
|---|---|---|---|---|
| Flat | Master Bedroom | 3.05 m | 4.12 m | 3.05 m x 4.12 m |
| Flat | Living Room | 3.05 m | 4.88 m | 3.05 m x 4.88 m |
| Flat | Dining Room | 3.05 m | 3.36 m | 3.05 m x 3.36 m |
| Flat | Kitchen | 2.75 m | 3.66 m | 2.75 m x 3.66 m |
| Flat | Den | 3.96 m | 3.2 m | 3.96 m x 3.2 m |
| Flat | Bedroom 2 | 4.27 m | 3.51 m | 4.27 m x 3.51 m |
| Flat | Bathroom | 3.7 m | 2.3 m | 3.7 m x 2.3 m |
| Flat | Bathroom | 3.8 m | 2.25 m | 3.8 m x 2.25 m |
| Flat | Other | 4.88 m | 1.53 m | 4.88 m x 1.53 m |
| Flat | Other | 4.88 m | 1.53 m | 4.88 m x 1.53 m |
| Flat | Other | 2.65 m | 2.1 m | 2.65 m x 2.1 m |
| Flat | Foyer | 3.1 m | 1.95 m | 3.1 m x 1.95 m |
http://www.suttonrealty.com/Listing/VirtualTour.ashx?ListingID=320888720
Interested?
Contact us for more information
