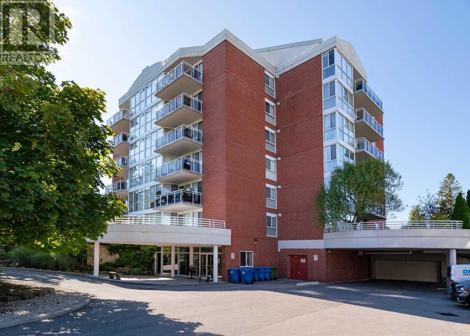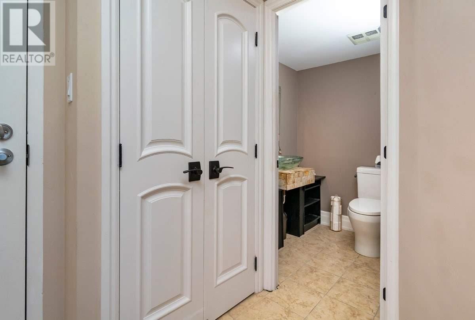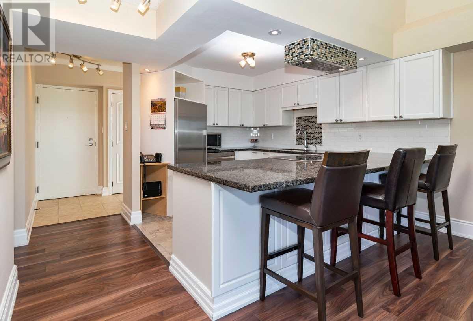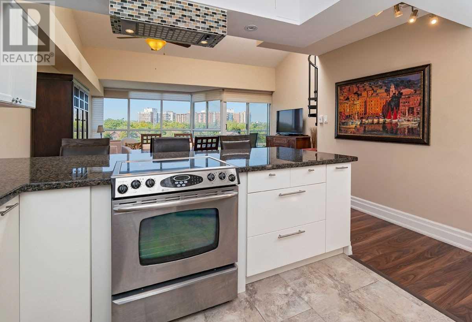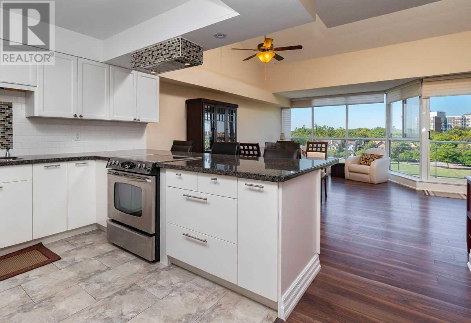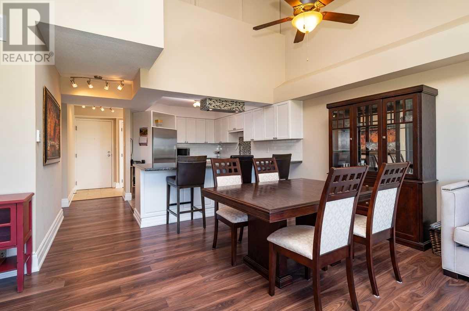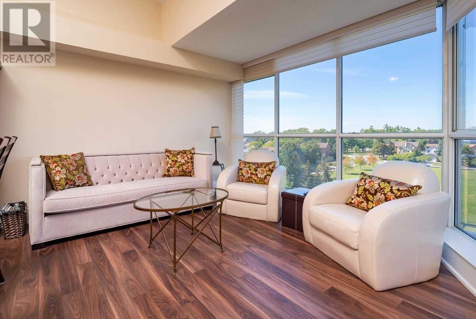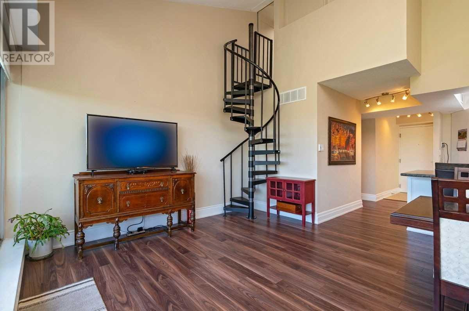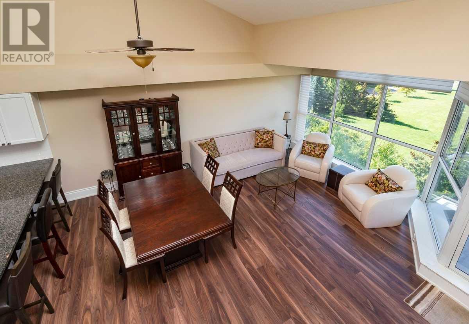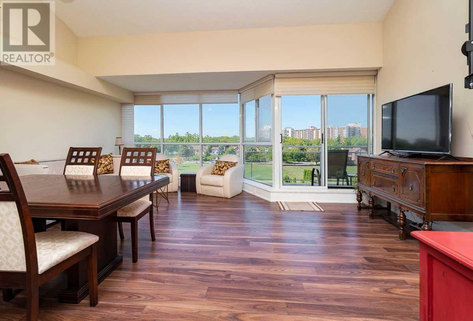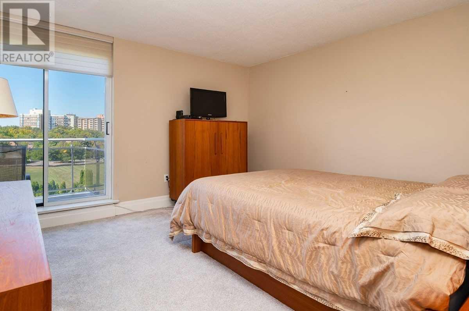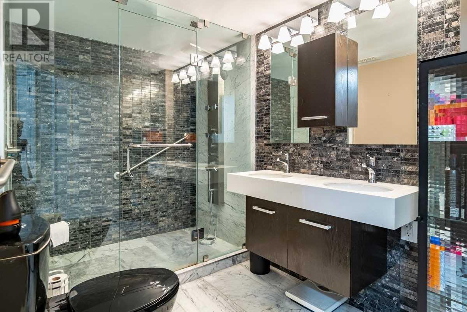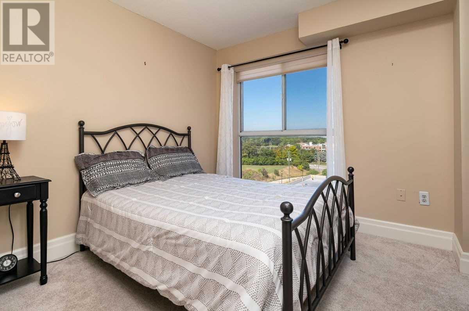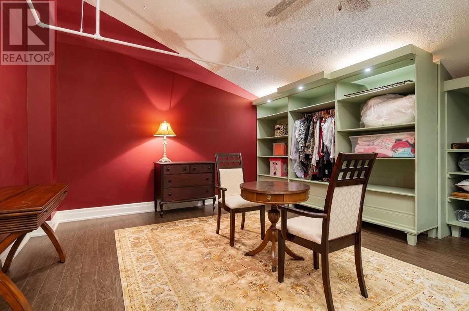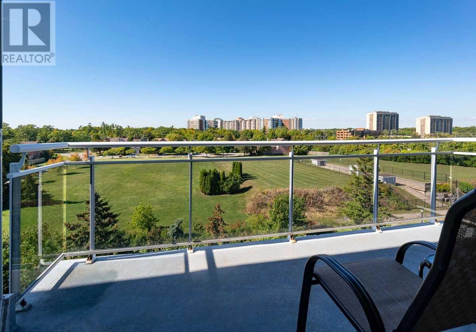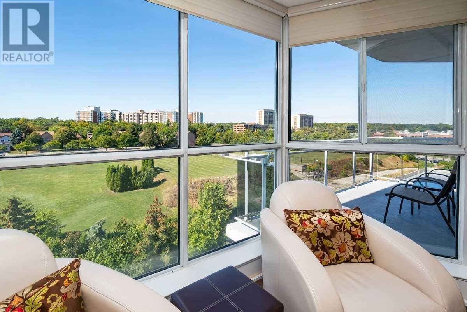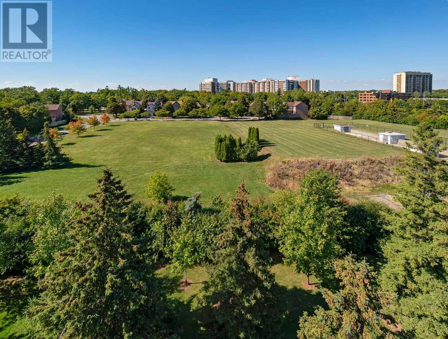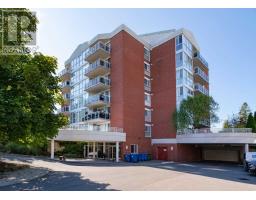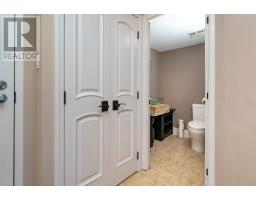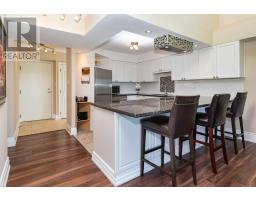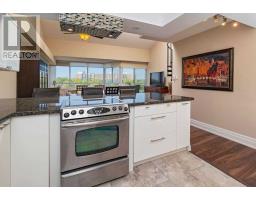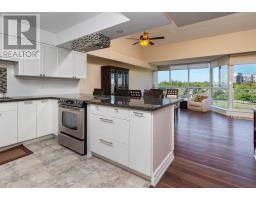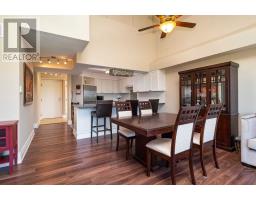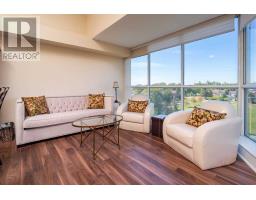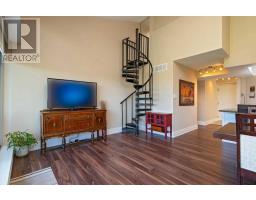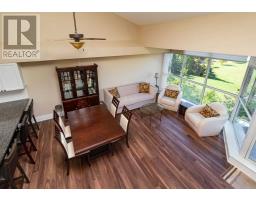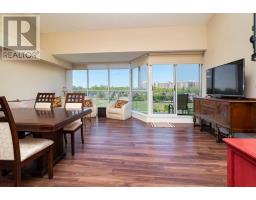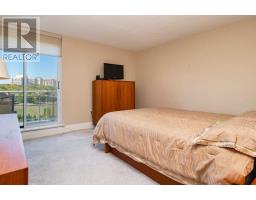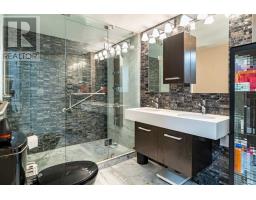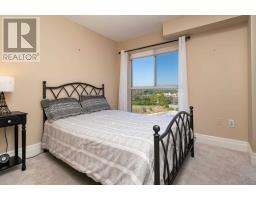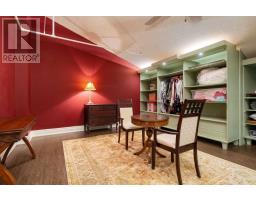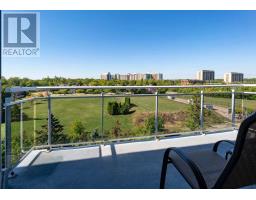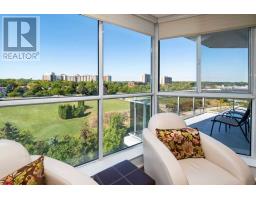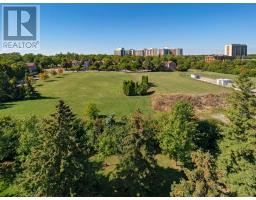##604 -1071 Queens Ave Oakville, Ontario L6H 2R5
3 Bedroom
2 Bathroom
Central Air Conditioning
Forced Air
$549,000Maintenance,
$738.77 Monthly
Maintenance,
$738.77 MonthlyPenthouse Loft-Style Apartment In Adults-Only Building Walking Distance To Oakville Go Train 1400 Sq. Ft. Apartment With 300 Sq. Ft. Loft. Quality Upgrades And Renovated Throughout, Including Newer Kitchen With High End Appliances And All New Hardwood And Carpets. Rare Opportunity To Own A Renovated Unit In This Building, Ideally Located In Central Oakville. Comes With Two Owned Parking Spaces! Don't Delay. Wont Last Long.**** EXTRAS **** Inc: Fridge, Stove, Over The Range Hood, Dishwasher, All Window Coverings, All Elfs (id:25308)
Property Details
| MLS® Number | W4582827 |
| Property Type | Single Family |
| Neigbourhood | Castle Green |
| Community Name | College Park |
| Features | Balcony |
| Parking Space Total | 2 |
Building
| Bathroom Total | 2 |
| Bedrooms Above Ground | 3 |
| Bedrooms Total | 3 |
| Amenities | Storage - Locker, Party Room, Exercise Centre |
| Cooling Type | Central Air Conditioning |
| Exterior Finish | Brick |
| Heating Fuel | Electric |
| Heating Type | Forced Air |
| Stories Total | 2 |
| Type | Apartment |
Parking
| Underground | |
| Visitor parking |
Land
| Acreage | No |
Rooms
| Level | Type | Length | Width | Dimensions |
|---|---|---|---|---|
| Main Level | Kitchen | 3.03 m | 2.9 m | 3.03 m x 2.9 m |
| Main Level | Living Room | 6.15 m | 5.77 m | 6.15 m x 5.77 m |
| Main Level | Master Bedroom | 4.04 m | 3.94 m | 4.04 m x 3.94 m |
| Main Level | Bathroom | |||
| Main Level | Bedroom 2 | 3.23 m | 3.05 m | 3.23 m x 3.05 m |
| Main Level | Bathroom | |||
| Upper Level | Loft | 5.79 m | 4.5 m | 5.79 m x 4.5 m |
https://www.realtor.ca/PropertyDetails.aspx?PropertyId=21157349
Interested?
Contact us for more information
