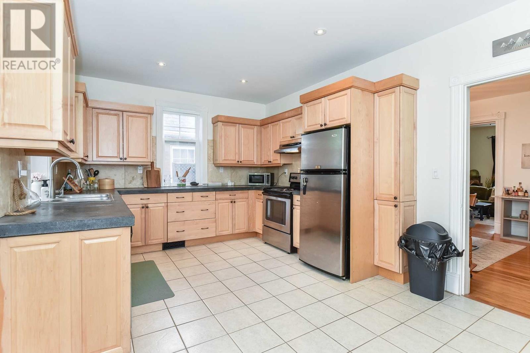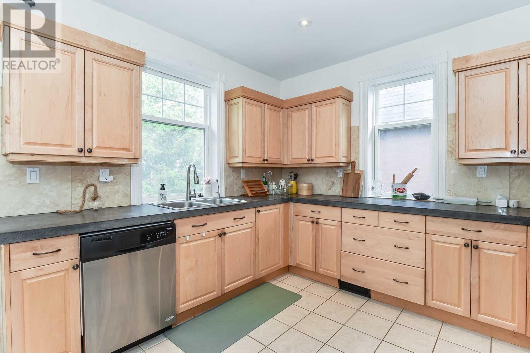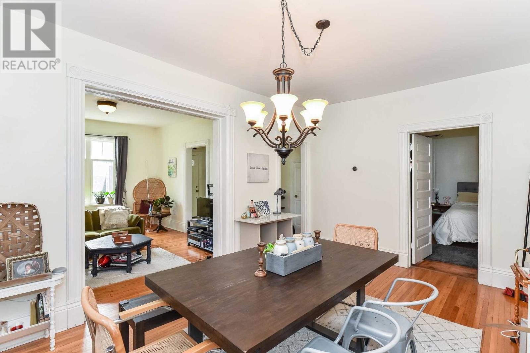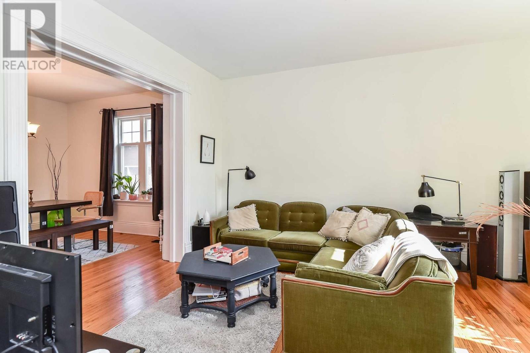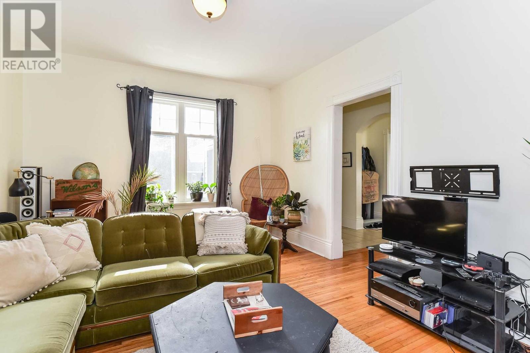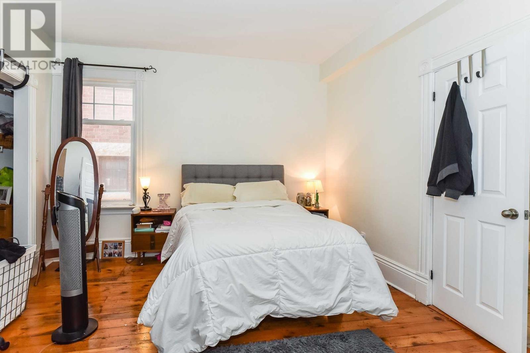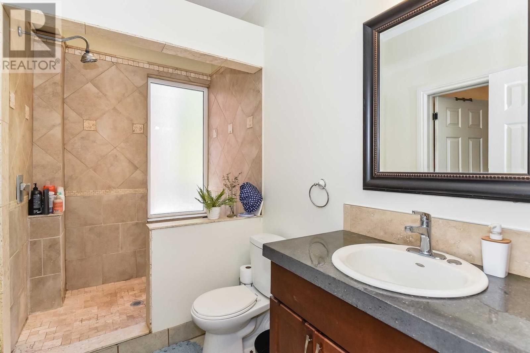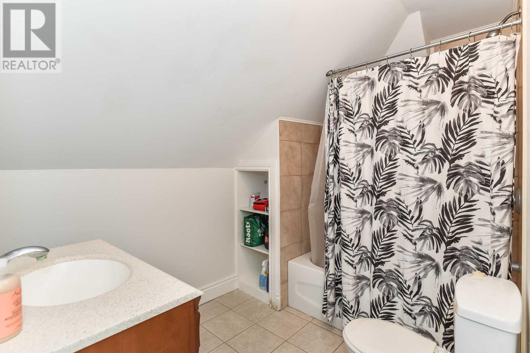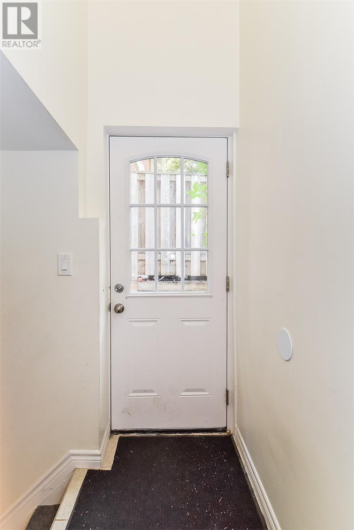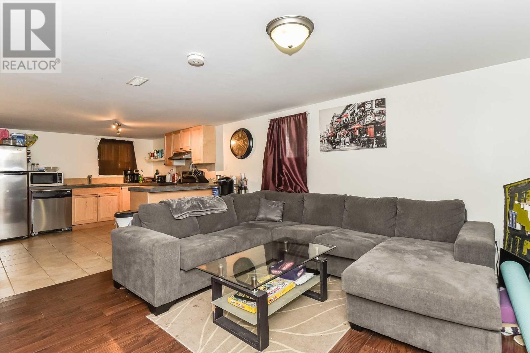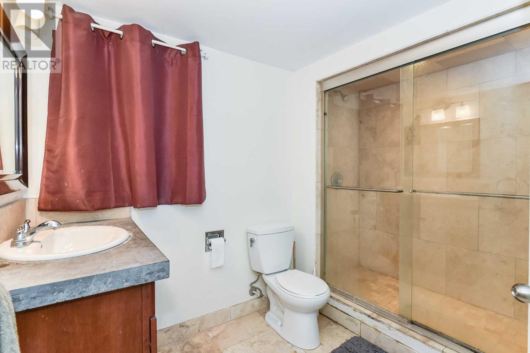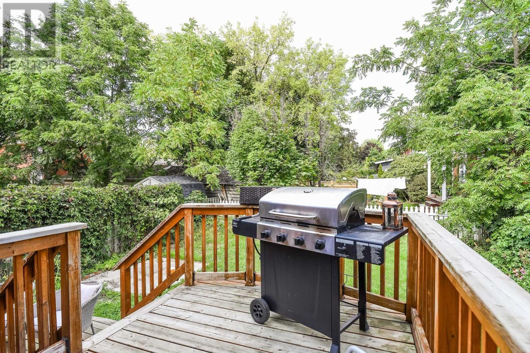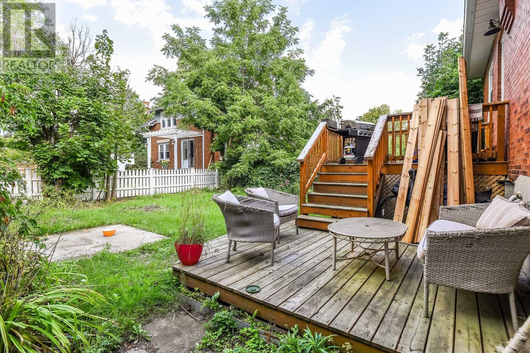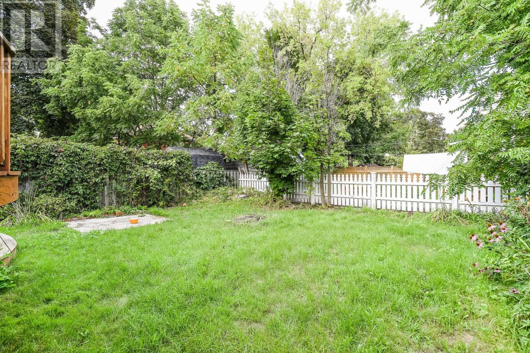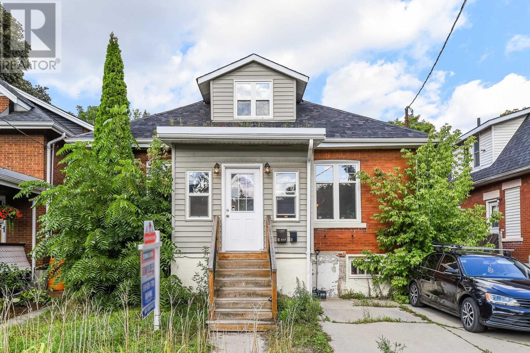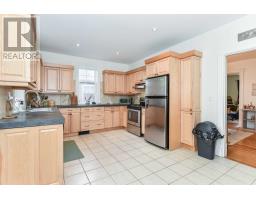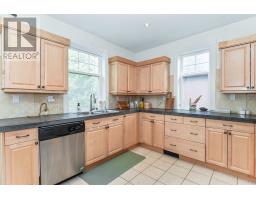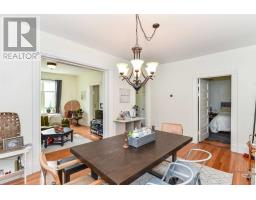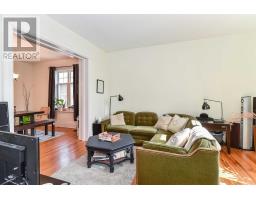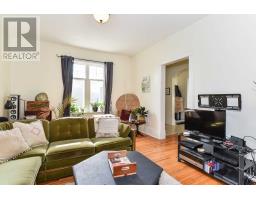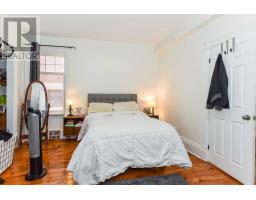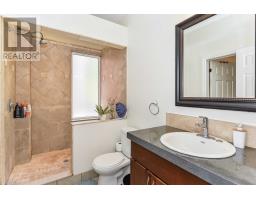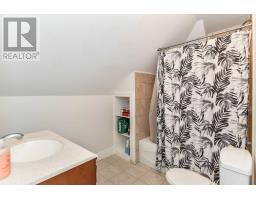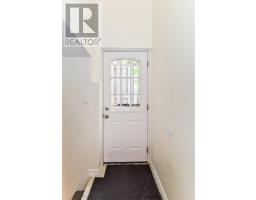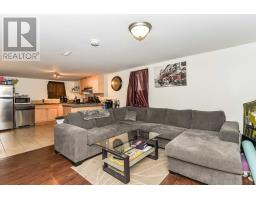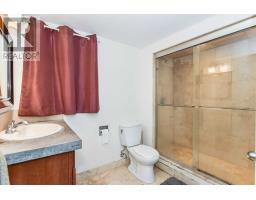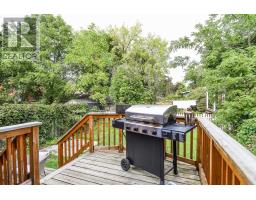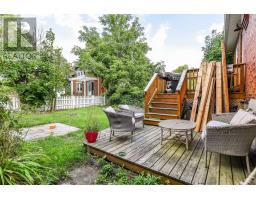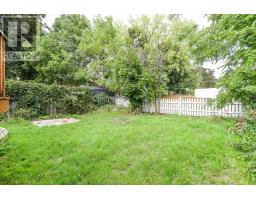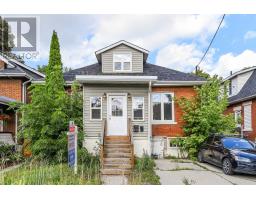5 Bedroom
3 Bathroom
Central Air Conditioning
Forced Air
$575,000
Charming 5 Bedroom Home Within Walking Distance Of Downtown Guelph!Bright & Airy Living Room W/Hardwood Floors,High Baseboards,High-Ceilings & Large Windows.Eat-In Kitchen W/Newer S/S Appliances,Trendy Concrete Counters,Ample Maple Cabinetry,Backsplash,2 Large Windows & Access To Backyard.Main Floor Bedroom W/Hardwood Floors,Large Window,Walk-In Closet & 3Pc Cheater Ensuite W/Oversized Shower.Upstairs Are 2 Generously Sized Bedrooms & 4Pc Bath W/Vanity**** EXTRAS **** & Tiled Shower/Tub.Finished Basement W/Separate Entrance,2 Additional Bedrooms W/Walk-In Closets,3Pc Bath & Rec Room.Home Is Currently Rented For $2897.Parking For 2 Cars.Furnace (2012),Roof (2013),Windows (2012).Fenced Yard,Deck&Patio. (id:25308)
Property Details
|
MLS® Number
|
X4572465 |
|
Property Type
|
Single Family |
|
Neigbourhood
|
Exhibition Park |
|
Community Name
|
Exhibition Park |
|
Amenities Near By
|
Hospital, Park, Public Transit, Schools |
|
Parking Space Total
|
2 |
Building
|
Bathroom Total
|
3 |
|
Bedrooms Above Ground
|
5 |
|
Bedrooms Total
|
5 |
|
Basement Development
|
Finished |
|
Basement Features
|
Separate Entrance |
|
Basement Type
|
N/a (finished) |
|
Construction Style Attachment
|
Detached |
|
Cooling Type
|
Central Air Conditioning |
|
Exterior Finish
|
Brick |
|
Heating Fuel
|
Natural Gas |
|
Heating Type
|
Forced Air |
|
Stories Total
|
2 |
|
Type
|
House |
Land
|
Acreage
|
No |
|
Land Amenities
|
Hospital, Park, Public Transit, Schools |
|
Size Irregular
|
37.04 X 100 Ft |
|
Size Total Text
|
37.04 X 100 Ft |
Rooms
| Level |
Type |
Length |
Width |
Dimensions |
|
Second Level |
Bedroom 2 |
4.22 m |
3.89 m |
4.22 m x 3.89 m |
|
Second Level |
Bedroom 3 |
5 m |
3.68 m |
5 m x 3.68 m |
|
Basement |
Living Room |
4.42 m |
3.89 m |
4.42 m x 3.89 m |
|
Basement |
Bedroom 4 |
3.91 m |
3.12 m |
3.91 m x 3.12 m |
|
Basement |
Bedroom 5 |
4.44 m |
3.73 m |
4.44 m x 3.73 m |
|
Main Level |
Living Room |
4.22 m |
3.63 m |
4.22 m x 3.63 m |
|
Main Level |
Dining Room |
4.75 m |
3.53 m |
4.75 m x 3.53 m |
|
Main Level |
Kitchen |
5.54 m |
3.4 m |
5.54 m x 3.4 m |
|
Main Level |
Master Bedroom |
3.73 m |
3.73 m |
3.73 m x 3.73 m |
|
Main Level |
Office |
3.73 m |
2.08 m |
3.73 m x 2.08 m |
https://www.realtor.ca/PropertyDetails.aspx?PropertyId=21122202
