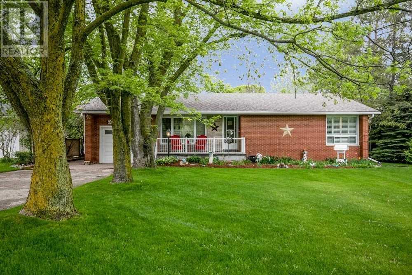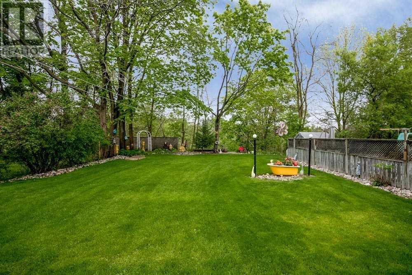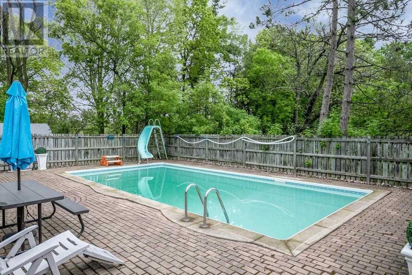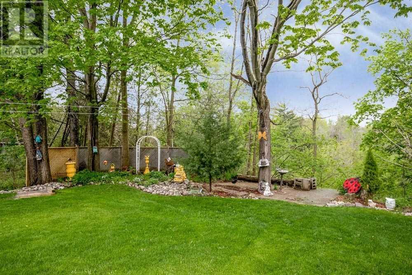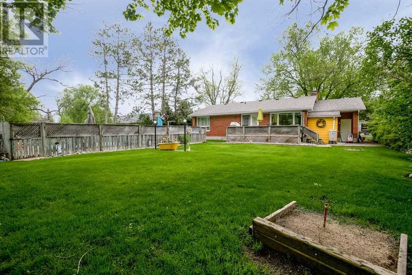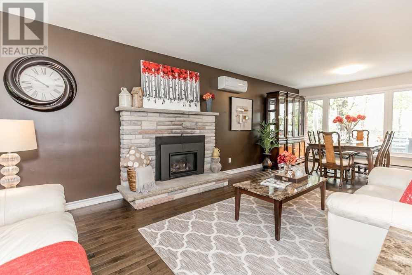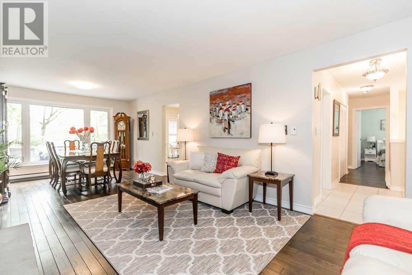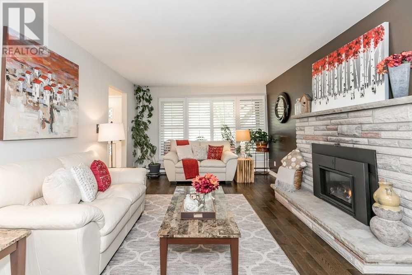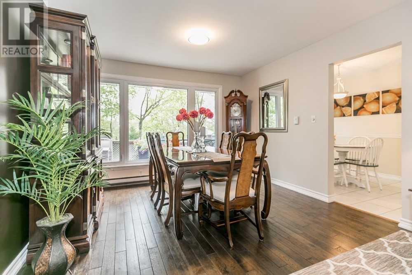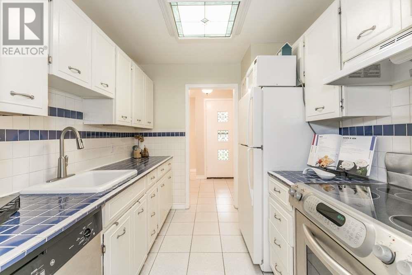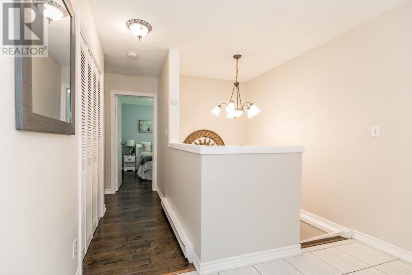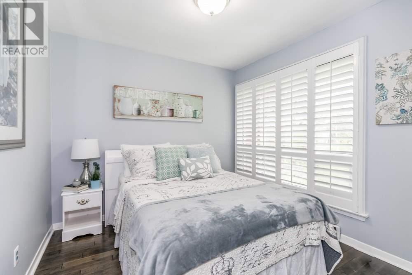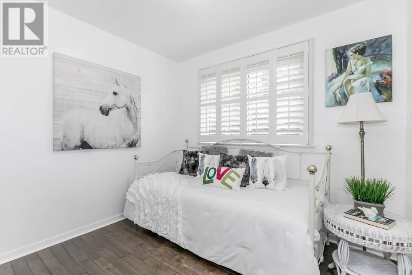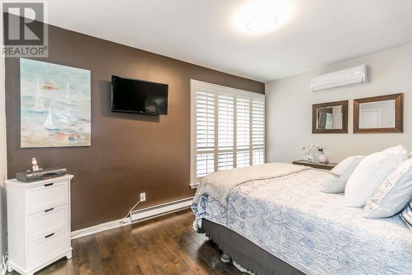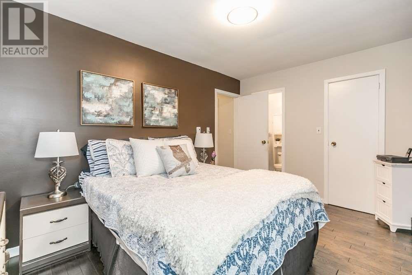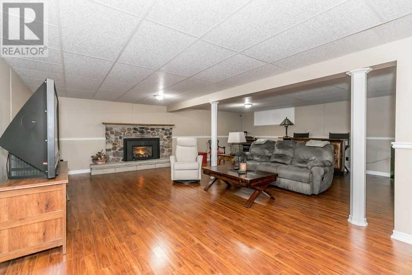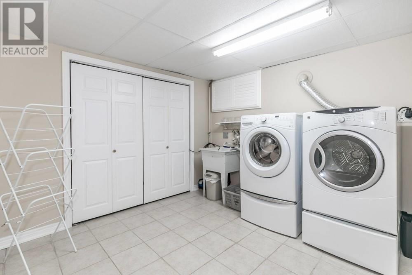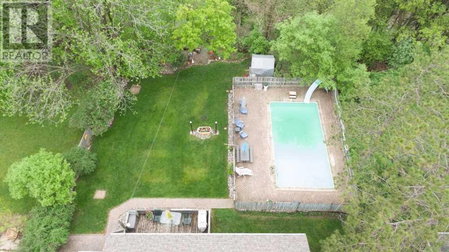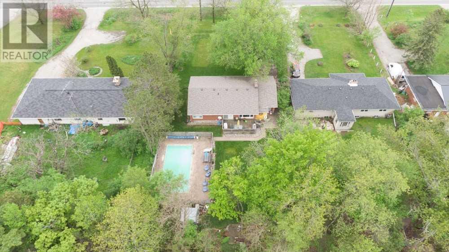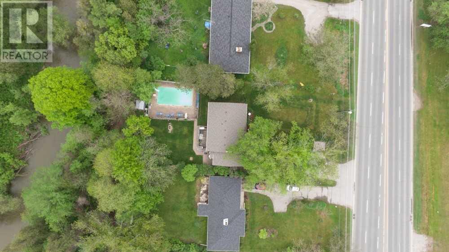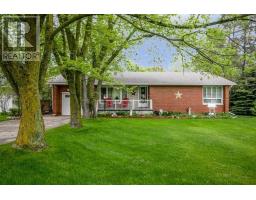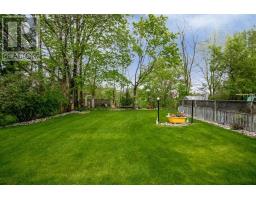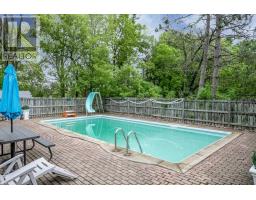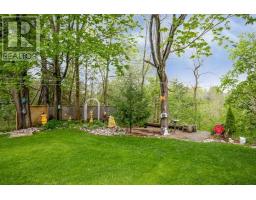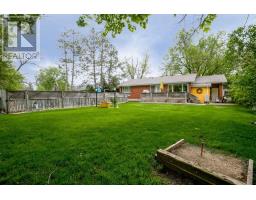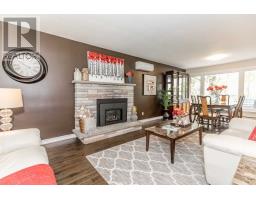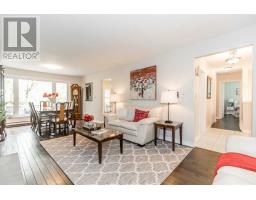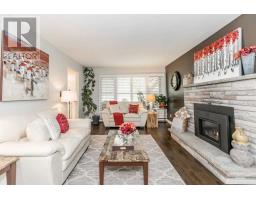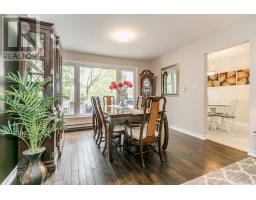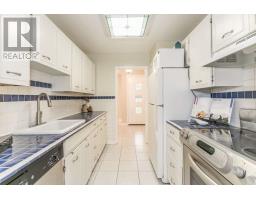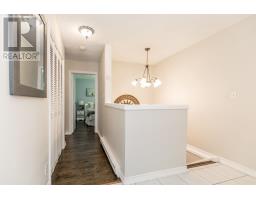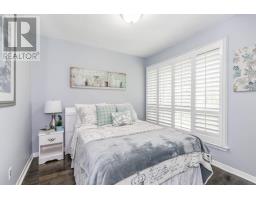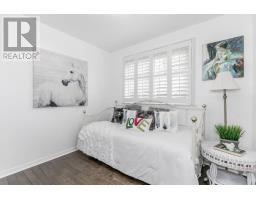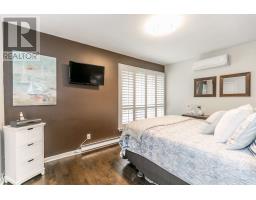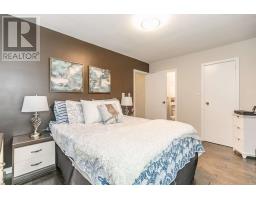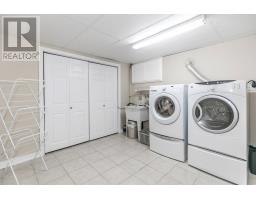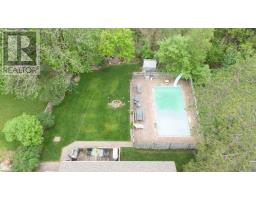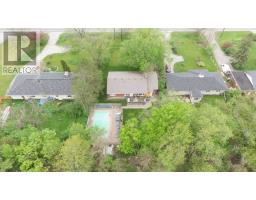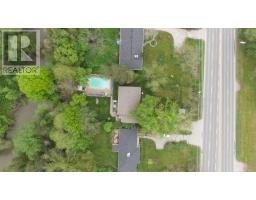4 Bedroom
3 Bathroom
Bungalow
Fireplace
Inground Pool
Wall Unit
Baseboard Heaters
$589,900
Leave Your Socks At Home, Because This Exceptional Property Will Blow Them Off Anyway! This Well Maintained 3 Bedroom, 3 Bathroom Bungalow Sits On A Country Sized Lot Right In Town. This Home Boasts Two Cozy Fireplaces, California Shutters And Hardwood Flooring Across 2400 Sq Ft Of Living Space. Outside, You'll Enjoy A Private River Side Setting With Room To Play, Or Entertain Family And Friends With To Your In Ground Pool!**** EXTRAS **** Fridge, Stove, Dishwasher Included. Tons Of Parking Space With A Driveway Turn Around. Low Utilities. Very Clean Home Inspection Report Available! Click Multimedia Link For More Pics & Video Walkthrough! (id:25308)
Property Details
|
MLS® Number
|
N4564776 |
|
Property Type
|
Single Family |
|
Neigbourhood
|
Alliston |
|
Community Name
|
Alliston |
|
Amenities Near By
|
Hospital, Park, Schools |
|
Parking Space Total
|
10 |
|
Pool Type
|
Inground Pool |
Building
|
Bathroom Total
|
3 |
|
Bedrooms Above Ground
|
3 |
|
Bedrooms Below Ground
|
1 |
|
Bedrooms Total
|
4 |
|
Architectural Style
|
Bungalow |
|
Basement Development
|
Finished |
|
Basement Type
|
Full (finished) |
|
Construction Style Attachment
|
Detached |
|
Cooling Type
|
Wall Unit |
|
Exterior Finish
|
Brick |
|
Fireplace Present
|
Yes |
|
Heating Fuel
|
Electric |
|
Heating Type
|
Baseboard Heaters |
|
Stories Total
|
1 |
|
Type
|
House |
Parking
Land
|
Acreage
|
No |
|
Land Amenities
|
Hospital, Park, Schools |
|
Size Irregular
|
78 X 234.96 Ft |
|
Size Total Text
|
78 X 234.96 Ft |
|
Surface Water
|
River/stream |
Rooms
| Level |
Type |
Length |
Width |
Dimensions |
|
Basement |
Recreational, Games Room |
7.86 m |
5.82 m |
7.86 m x 5.82 m |
|
Basement |
Den |
3.99 m |
3.08 m |
3.99 m x 3.08 m |
|
Basement |
Laundry Room |
3.08 m |
3.38 m |
3.08 m x 3.38 m |
|
Main Level |
Living Room |
3.63 m |
4.6 m |
3.63 m x 4.6 m |
|
Main Level |
Dining Room |
2.17 m |
3.05 m |
2.17 m x 3.05 m |
|
Main Level |
Kitchen |
2.17 m |
2.47 m |
2.17 m x 2.47 m |
|
Main Level |
Master Bedroom |
2.96 m |
3.99 m |
2.96 m x 3.99 m |
|
Main Level |
Bedroom 2 |
2.75 m |
2.44 m |
2.75 m x 2.44 m |
|
Main Level |
Bedroom 3 |
2.75 m |
2.75 m |
2.75 m x 2.75 m |
|
Main Level |
Foyer |
2.16 m |
1.83 m |
2.16 m x 1.83 m |
Utilities
|
Natural Gas
|
Installed |
|
Electricity
|
Installed |
|
Cable
|
Installed |
https://www.realtor.ca/PropertyDetails.aspx?PropertyId=21096381
