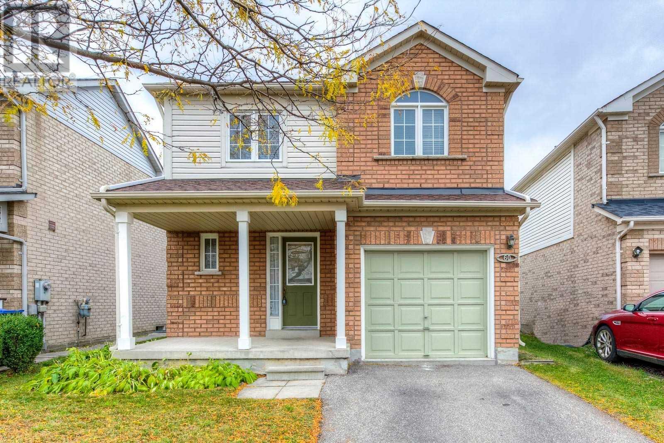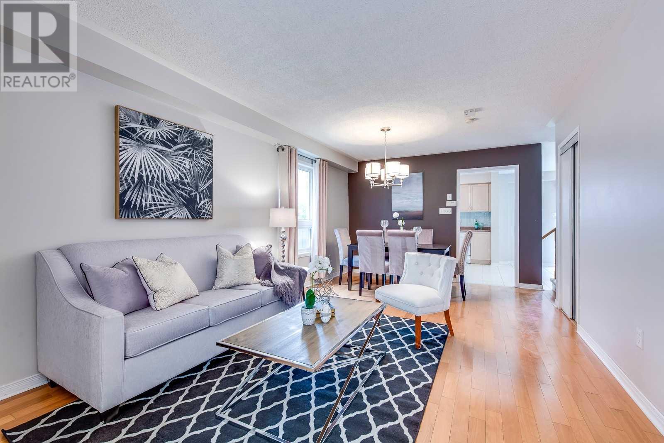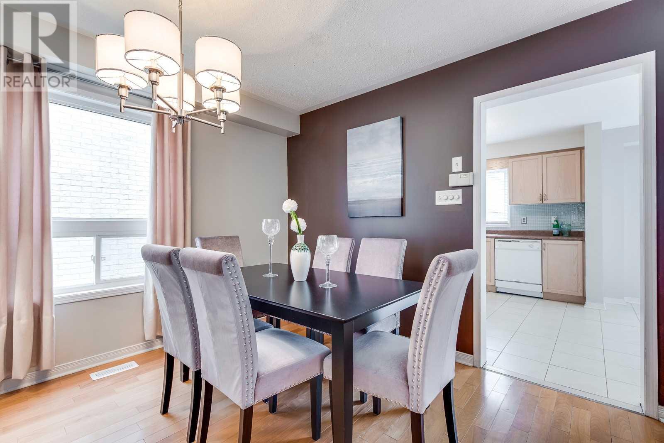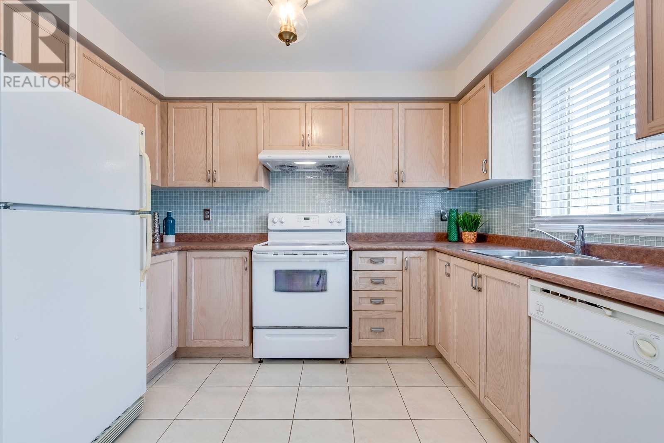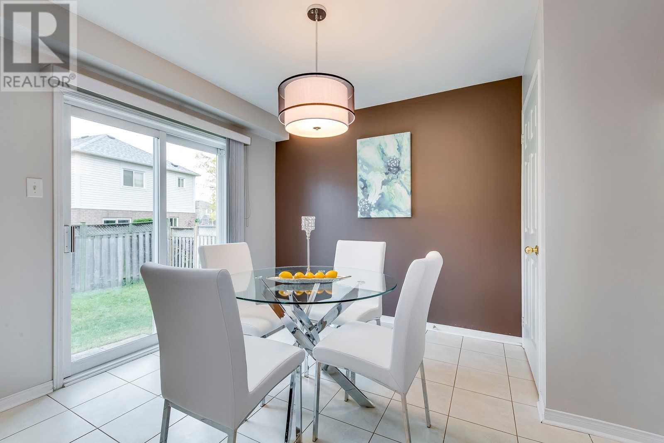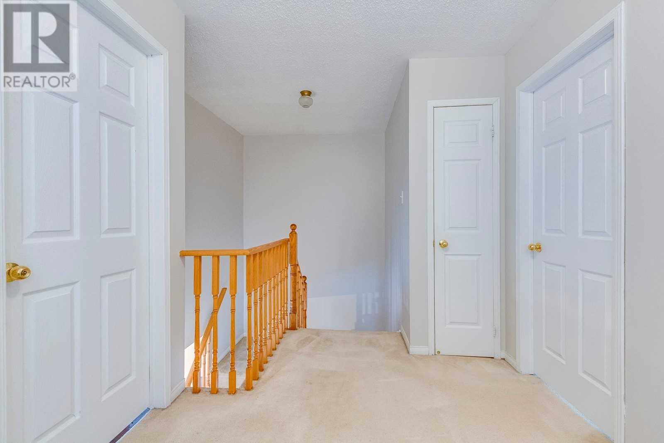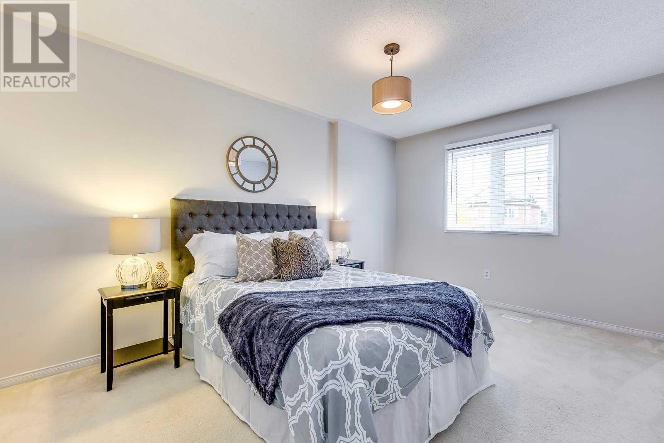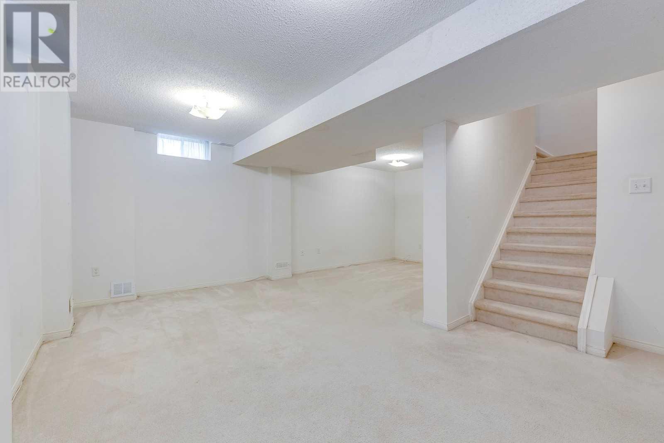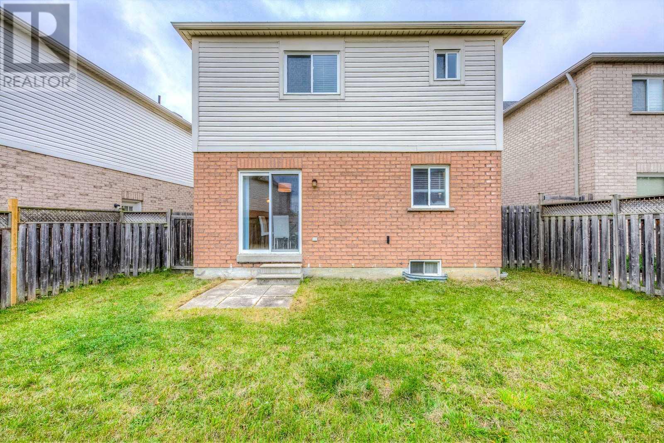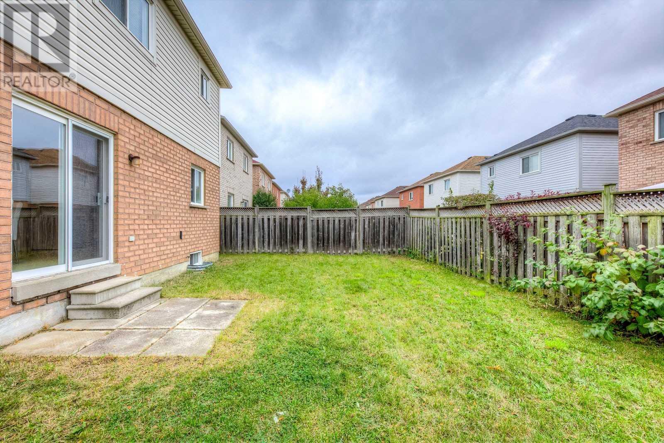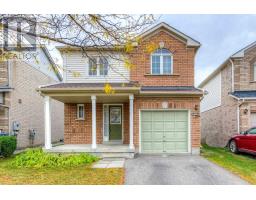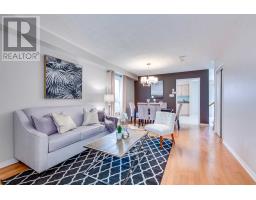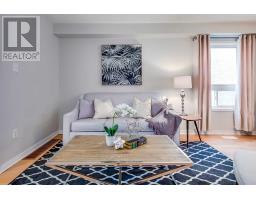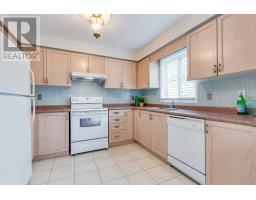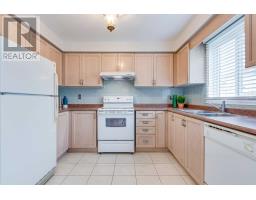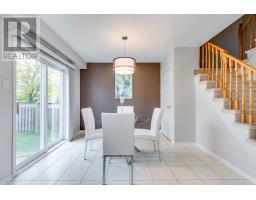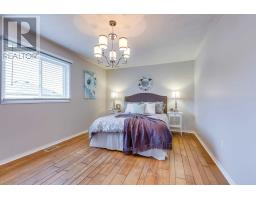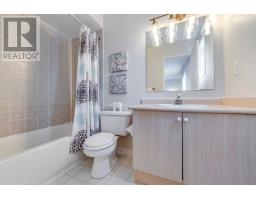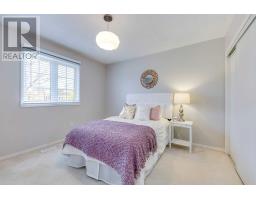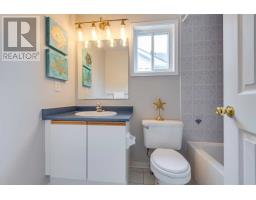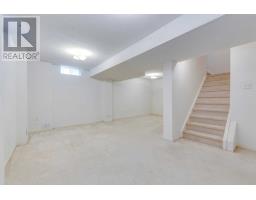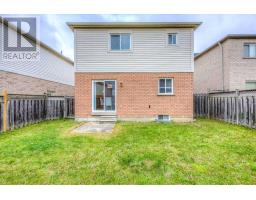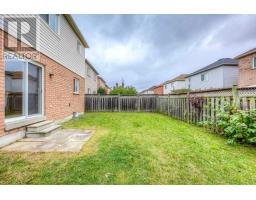60 Woodhaven Dr Brampton, Ontario L7A 1Y4
3 Bedroom
3 Bathroom
Central Air Conditioning
Forced Air
$649,900
Great Opportunity To Own This Lovely 3 Bedroom Detach Home In Desirable Fletcher's Meadow. This Home Has Been Meticulously Taken Care Of! Hardwood Floor On Main. Family Size Kitchen W/ Tons Of Cabinet Space & Backsplash. Huge & Bright Brkfst Area W/O To Private Fenced Backyard Great For Entertaining. Master Bedrm W/ 4 Pc Ensuite & W/I Closet. Home Professionally Painted. Shingle 2017, Furnace 2017. Possible To Widen Driveway For Extra Parking. Don't Miss Out!**** EXTRAS **** Inclusions: All Existing Appliances: Fridge, Stove, Hood Fan, B/I Dishwasher, Washer, Dryer, All Elf's, All Window Coverings (id:25308)
Property Details
| MLS® Number | W4610888 |
| Property Type | Single Family |
| Community Name | Fletcher's Meadow |
| Amenities Near By | Park, Public Transit, Schools |
| Features | Conservation/green Belt |
| Parking Space Total | 2 |
Building
| Bathroom Total | 3 |
| Bedrooms Above Ground | 3 |
| Bedrooms Total | 3 |
| Basement Development | Finished |
| Basement Type | N/a (finished) |
| Construction Style Attachment | Detached |
| Cooling Type | Central Air Conditioning |
| Exterior Finish | Brick, Vinyl |
| Heating Fuel | Natural Gas |
| Heating Type | Forced Air |
| Stories Total | 2 |
| Type | House |
Parking
| Attached garage |
Land
| Acreage | No |
| Land Amenities | Park, Public Transit, Schools |
| Size Irregular | 33.6 X 83.65 Ft |
| Size Total Text | 33.6 X 83.65 Ft |
Rooms
| Level | Type | Length | Width | Dimensions |
|---|---|---|---|---|
| Second Level | Master Bedroom | 5.21 m | 4.06 m | 5.21 m x 4.06 m |
| Second Level | Bedroom 2 | 4.26 m | 3.44 m | 4.26 m x 3.44 m |
| Second Level | Bedroom 3 | 4.49 m | 3.29 m | 4.49 m x 3.29 m |
| Second Level | Other | 3.5 m | 2.33 m | 3.5 m x 2.33 m |
| Basement | Recreational, Games Room | 6.47 m | 5.31 m | 6.47 m x 5.31 m |
| Basement | Laundry Room | |||
| Basement | Other | |||
| Ground Level | Foyer | 2.09 m | 1.64 m | 2.09 m x 1.64 m |
| Ground Level | Living Room | 5.69 m | 3.5 m | 5.69 m x 3.5 m |
| Ground Level | Dining Room | 5.69 m | 3.5 m | 5.69 m x 3.5 m |
| Ground Level | Kitchen | 3.28 m | 3.03 m | 3.28 m x 3.03 m |
| Ground Level | Eating Area | 3.65 m | 3.28 m | 3.65 m x 3.28 m |
https://www.realtor.ca/PropertyDetails.aspx?PropertyId=21254568
Interested?
Contact us for more information
