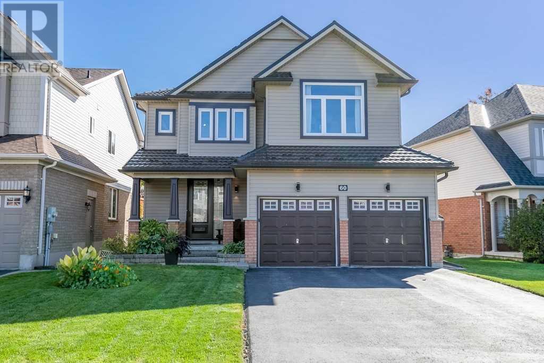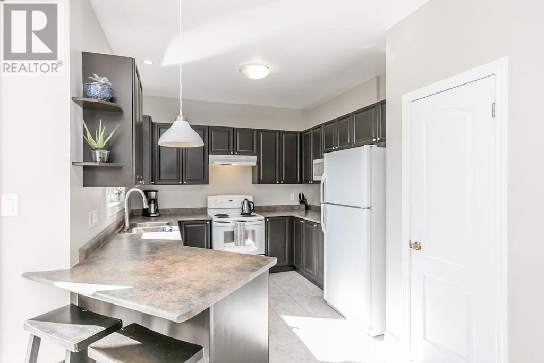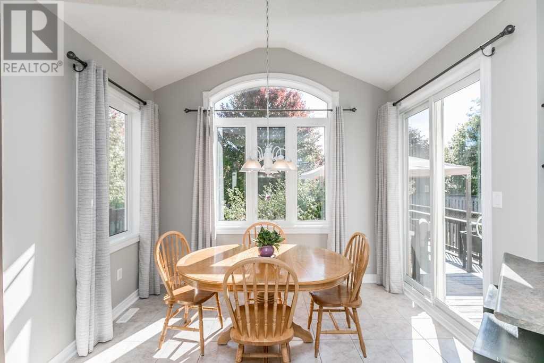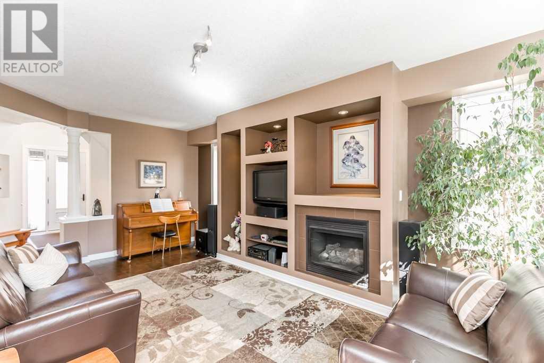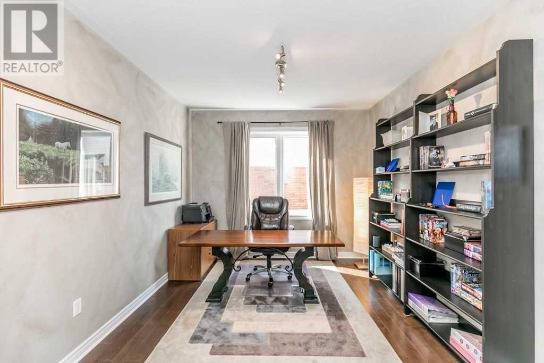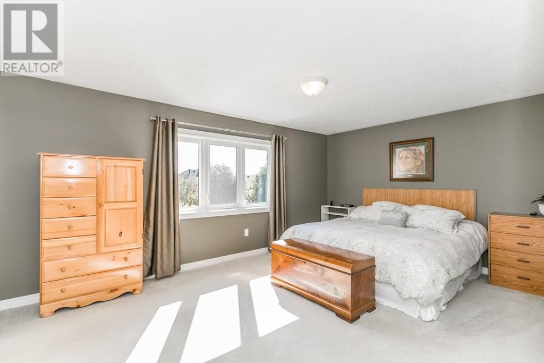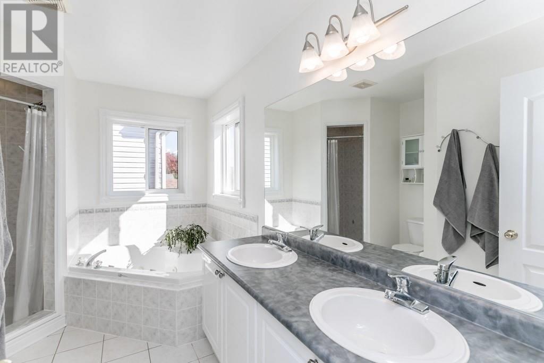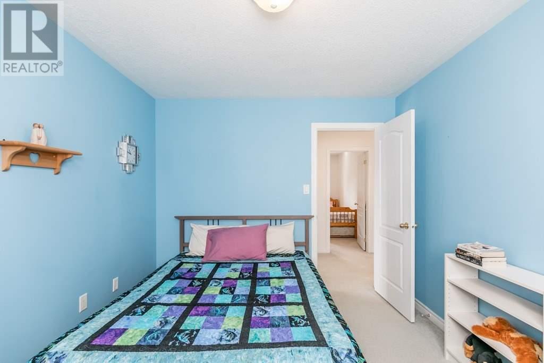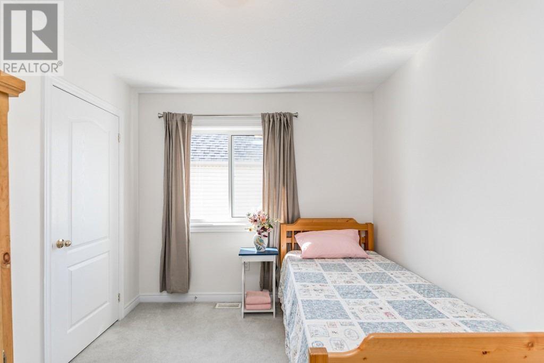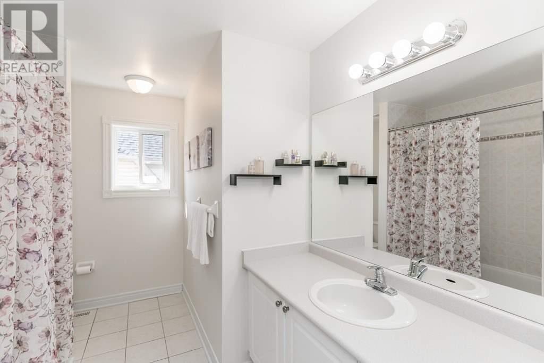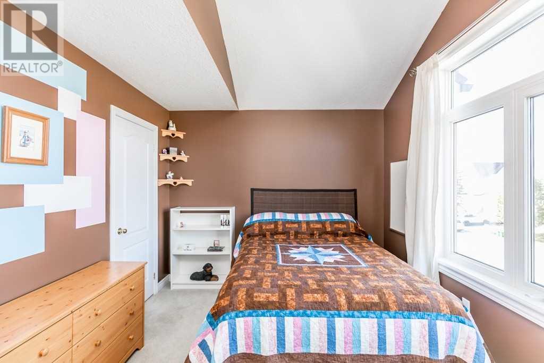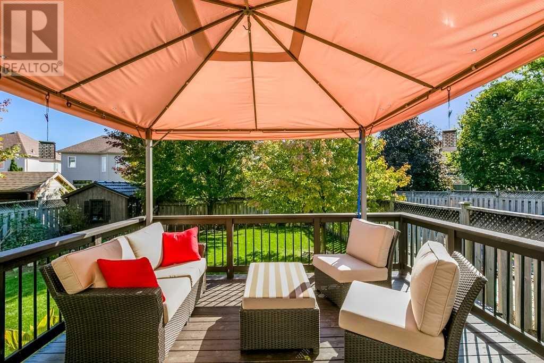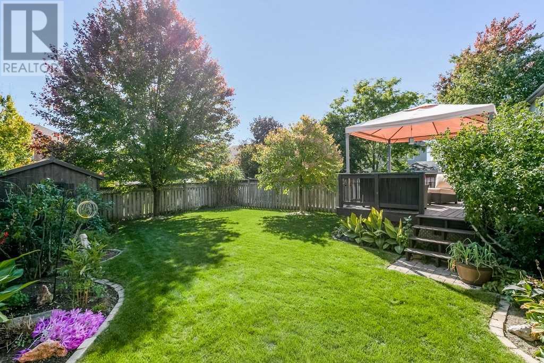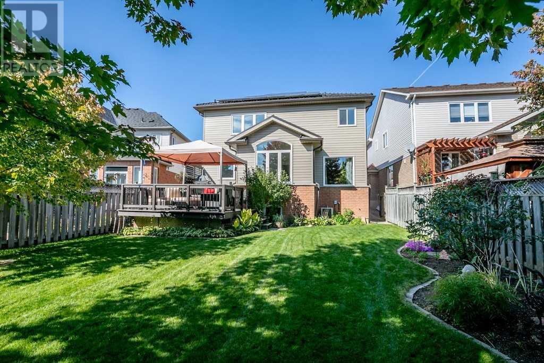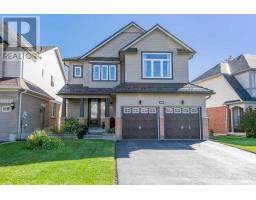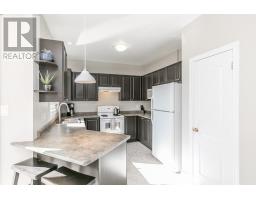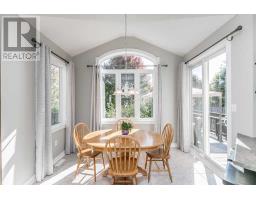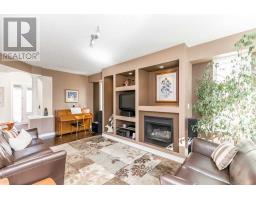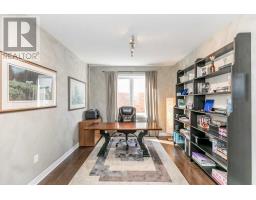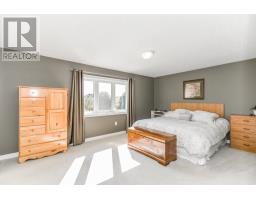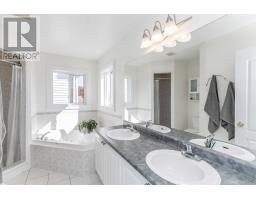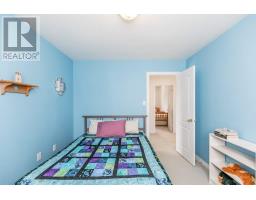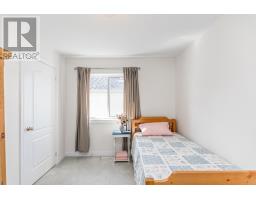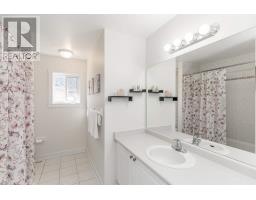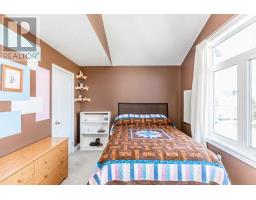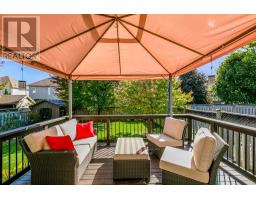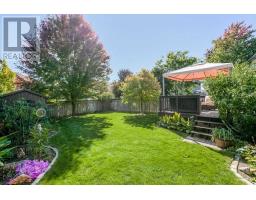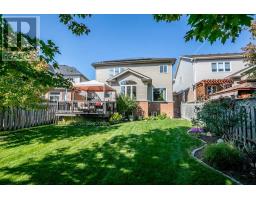60 Windsor Cres Barrie, Ontario L4N 0K4
4 Bedroom
3 Bathroom
Fireplace
Central Air Conditioning
Forced Air
$719,000
Top 5 Reasons You Will Love This Home: 1) Beautifully Landscaped, Fully-Fenced Backyard W/ An Elevated Deck 2) Added Peace Of Mind W/ A Newer Steel Roof, Siding, Insulation, Windows, And Doors 3) Solar Panels Offering Approximately $8K Annually In Potential Revenue Over The Next 12 Years 4) Expansive Master Suite Feat. A Walk-In Closet, An Additional Closet, & A 5-Pc Ensuite 5) Versatile & Open-Concept Layout Accommodating All Of Your Family's Needs. Age 17.**** EXTRAS **** Inclusions: Fridge, Stove, Dishwasher, Washer, Dryer, Window Coverings, Owned Water Heater, Owned Water Softener. (id:25308)
Property Details
| MLS® Number | S4609688 |
| Property Type | Single Family |
| Community Name | Innis-Shore |
| Amenities Near By | Park, Schools |
| Parking Space Total | 4 |
Building
| Bathroom Total | 3 |
| Bedrooms Above Ground | 4 |
| Bedrooms Total | 4 |
| Basement Development | Unfinished |
| Basement Type | Full (unfinished) |
| Construction Style Attachment | Detached |
| Cooling Type | Central Air Conditioning |
| Exterior Finish | Brick, Vinyl |
| Fireplace Present | Yes |
| Heating Fuel | Natural Gas |
| Heating Type | Forced Air |
| Stories Total | 2 |
| Type | House |
Parking
| Attached garage |
Land
| Acreage | No |
| Land Amenities | Park, Schools |
| Size Irregular | 39 X 137 Ft |
| Size Total Text | 39 X 137 Ft |
Rooms
| Level | Type | Length | Width | Dimensions |
|---|---|---|---|---|
| Second Level | Master Bedroom | 5.18 m | 3.66 m | 5.18 m x 3.66 m |
| Second Level | Bedroom | 4.27 m | 3.05 m | 4.27 m x 3.05 m |
| Second Level | Bedroom | 3.35 m | 2.74 m | 3.35 m x 2.74 m |
| Second Level | Bedroom | 3.61 m | 3.05 m | 3.61 m x 3.05 m |
| Main Level | Kitchen | 5.03 m | 3 m | 5.03 m x 3 m |
| Main Level | Eating Area | 3.35 m | 3.05 m | 3.35 m x 3.05 m |
| Main Level | Dining Room | 3.91 m | 3.35 m | 3.91 m x 3.35 m |
| Main Level | Great Room | 6.55 m | 3.71 m | 6.55 m x 3.71 m |
| Main Level | Laundry Room |
https://www.faristeam.ca/listings/60-windsor-crescent-barrie-real-estate/
Interested?
Contact us for more information
