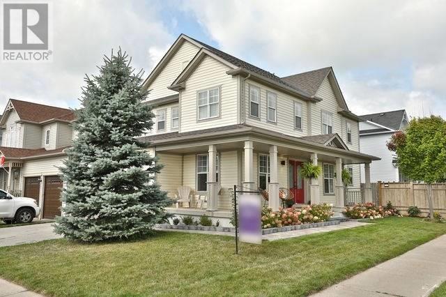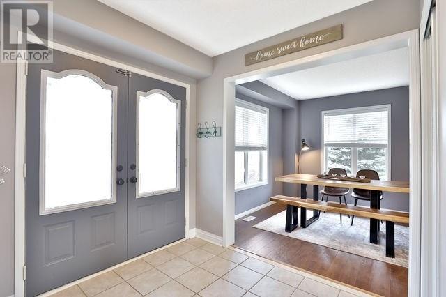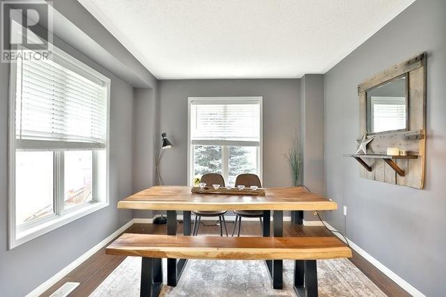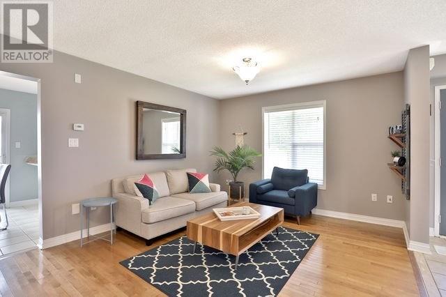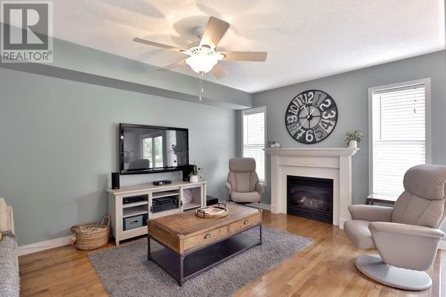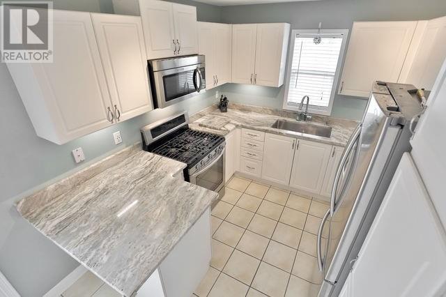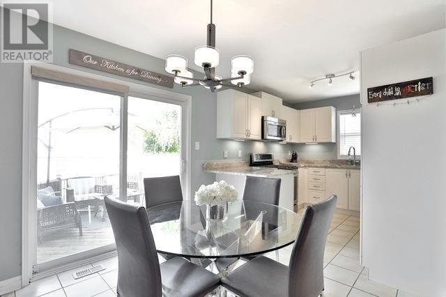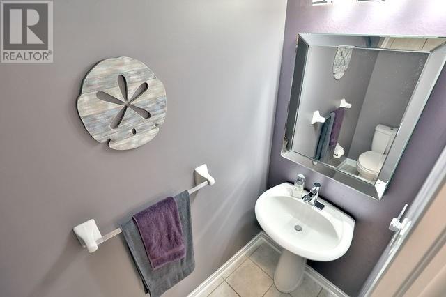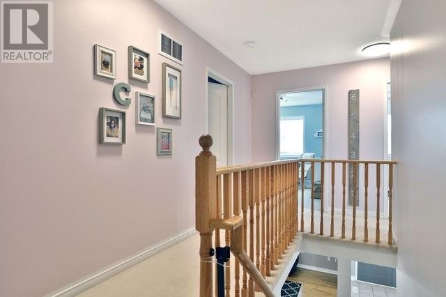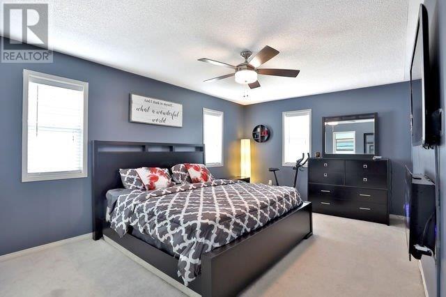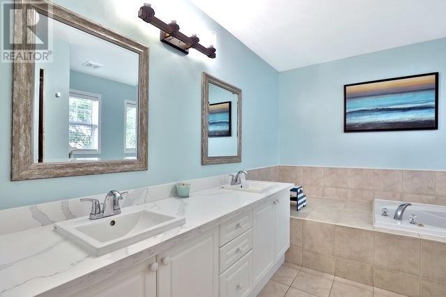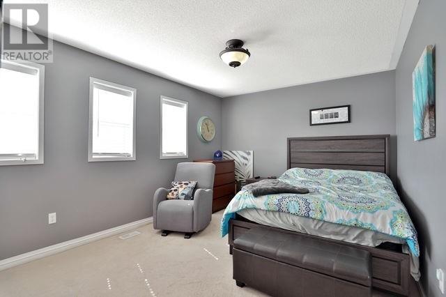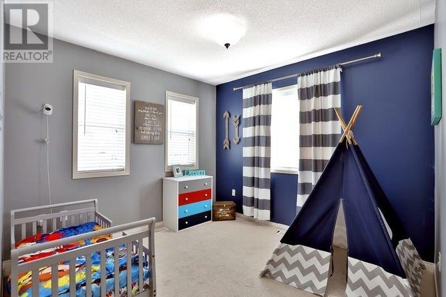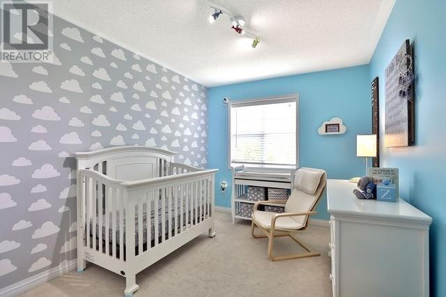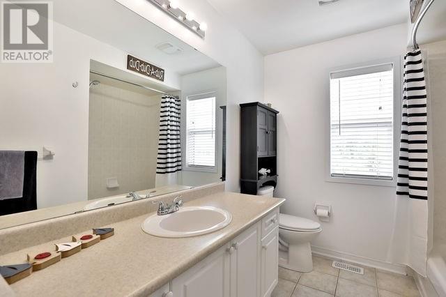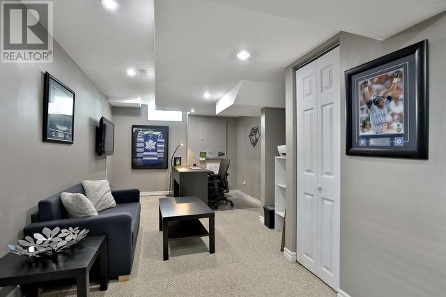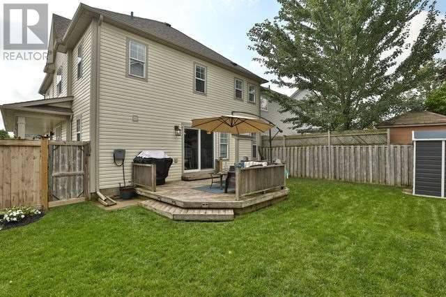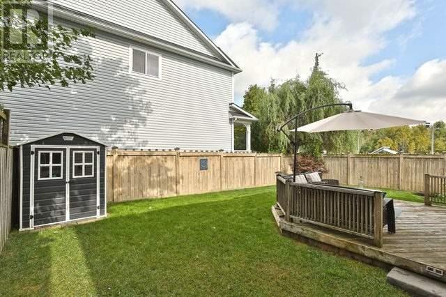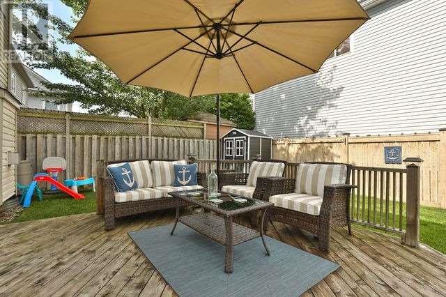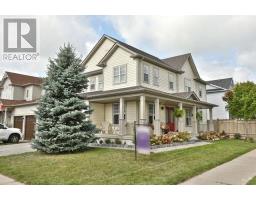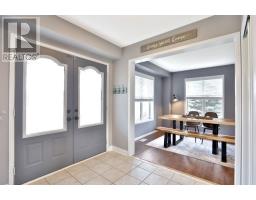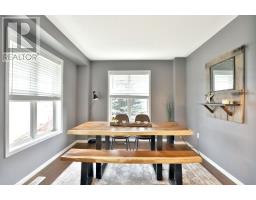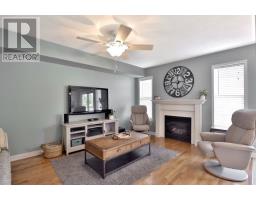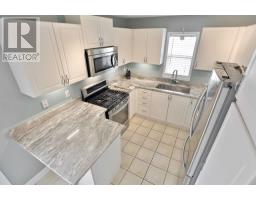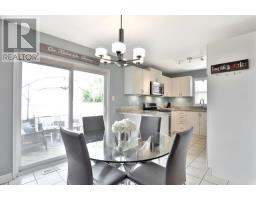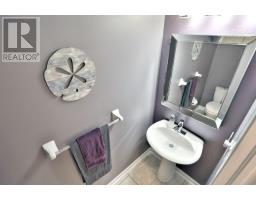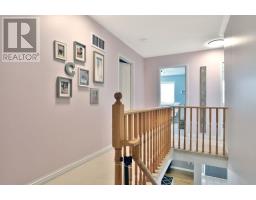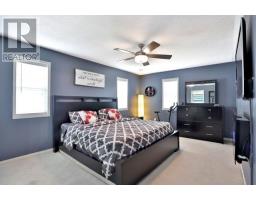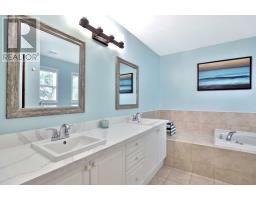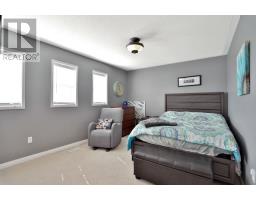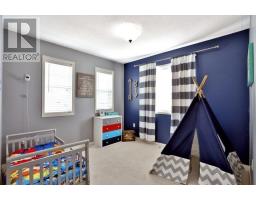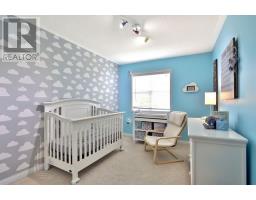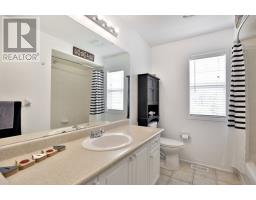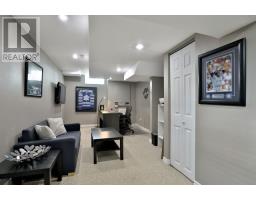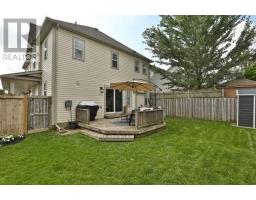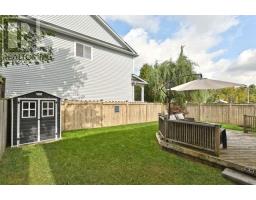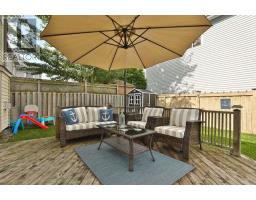5 Bedroom
3 Bathroom
Central Air Conditioning
Forced Air
$799,000
Stunning 4 Bed 3 Bath Home On A 46 X 91 Foot Corner Lot In Fam Friendly Acton, Directly Across From Tanners Drive Park. The O/Concept Main Flr Features A Liv Rm With Hardwood, Din Rm With Wrap Around Views And Eat-In Kitch W/Granite Counters, Ss Appl And W/O To Deck. Family Rm Has A Cozy Gas F/Place, Hardwood And Views To The Back Yard. 2nd Floor Includes Master With W/I Closet, Ensuite W/Double Sink And Soaker Tub. Prof Lndscp W/Upgrades Throughout**** EXTRAS **** Includes Stainless Steel Kitchen Appliances, Washer, Dryer (id:25308)
Property Details
|
MLS® Number
|
W4575222 |
|
Property Type
|
Single Family |
|
Community Name
|
Acton |
|
Amenities Near By
|
Park |
|
Parking Space Total
|
4 |
Building
|
Bathroom Total
|
3 |
|
Bedrooms Above Ground
|
4 |
|
Bedrooms Below Ground
|
1 |
|
Bedrooms Total
|
5 |
|
Basement Development
|
Partially Finished |
|
Basement Type
|
N/a (partially Finished) |
|
Construction Style Attachment
|
Detached |
|
Cooling Type
|
Central Air Conditioning |
|
Exterior Finish
|
Vinyl |
|
Heating Fuel
|
Natural Gas |
|
Heating Type
|
Forced Air |
|
Stories Total
|
2 |
|
Type
|
House |
Parking
Land
|
Acreage
|
No |
|
Land Amenities
|
Park |
|
Size Irregular
|
49.62 X 91.86 Ft |
|
Size Total Text
|
49.62 X 91.86 Ft |
Rooms
| Level |
Type |
Length |
Width |
Dimensions |
|
Second Level |
Master Bedroom |
3.43 m |
5.18 m |
3.43 m x 5.18 m |
|
Second Level |
Bedroom 2 |
3.56 m |
2.74 m |
3.56 m x 2.74 m |
|
Second Level |
Bedroom 3 |
3.1 m |
2.95 m |
3.1 m x 2.95 m |
|
Second Level |
Bedroom 4 |
3.3 m |
4.17 m |
3.3 m x 4.17 m |
|
Second Level |
Laundry Room |
|
|
|
|
Basement |
Bedroom 5 |
6.1 m |
3.02 m |
6.1 m x 3.02 m |
|
Main Level |
Living Room |
3.51 m |
5.26 m |
3.51 m x 5.26 m |
|
Main Level |
Dining Room |
2.92 m |
3.1 m |
2.92 m x 3.1 m |
|
Main Level |
Kitchen |
2.85 m |
2.69 m |
2.85 m x 2.69 m |
|
Main Level |
Eating Area |
2.41 m |
2.69 m |
2.41 m x 2.69 m |
|
Main Level |
Family Room |
4.67 m |
3.4 m |
4.67 m x 3.4 m |
Utilities
|
Sewer
|
Installed |
|
Natural Gas
|
Installed |
|
Electricity
|
Installed |
|
Cable
|
Installed |
https://www.realtor.ca/PropertyDetails.aspx?PropertyId=21132285
