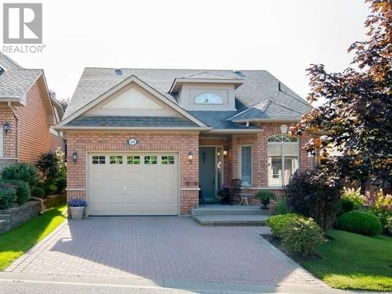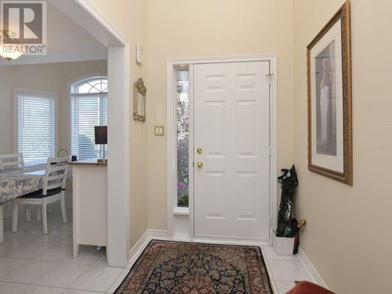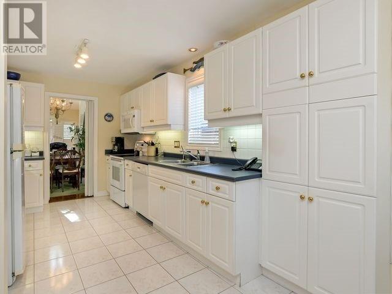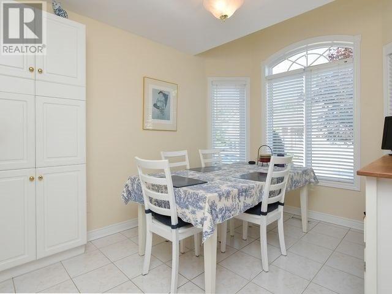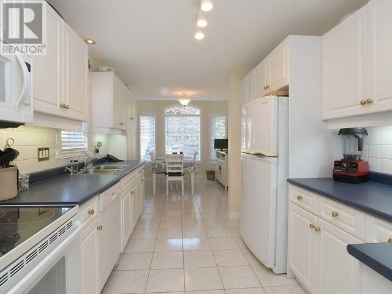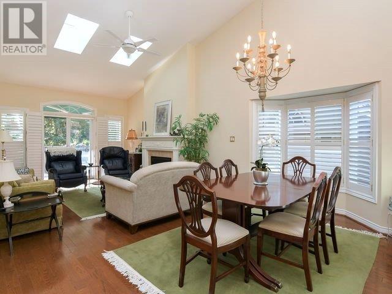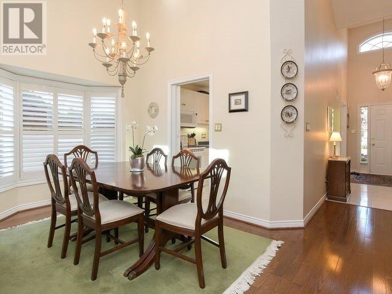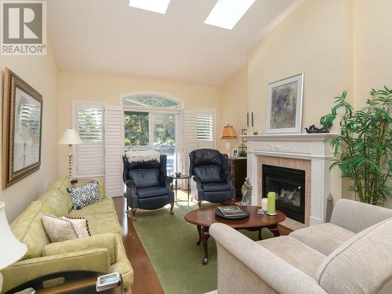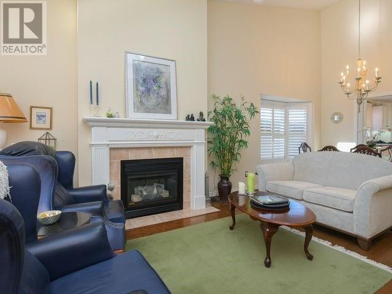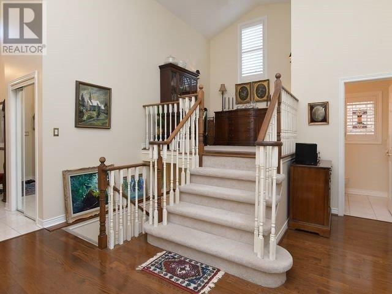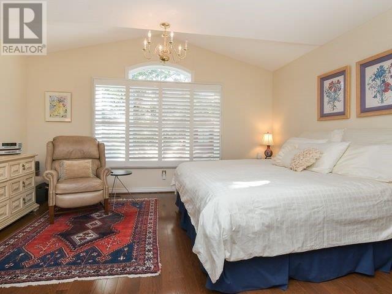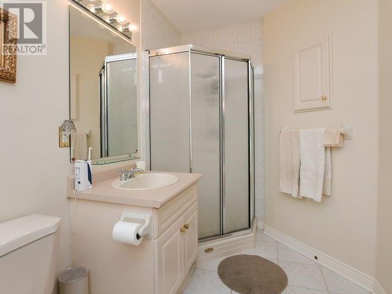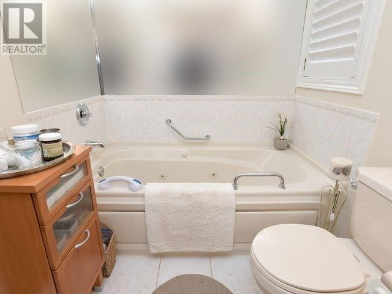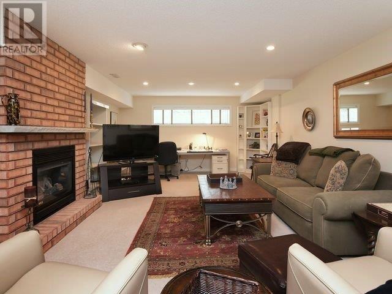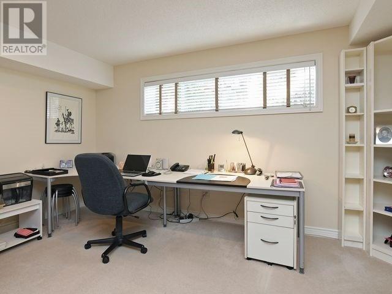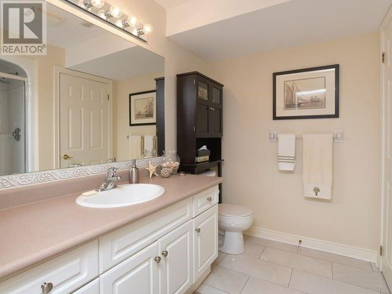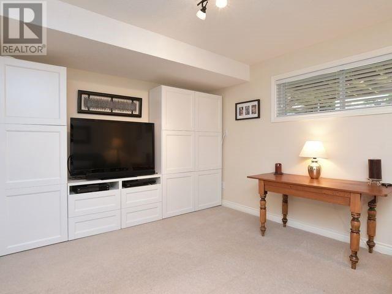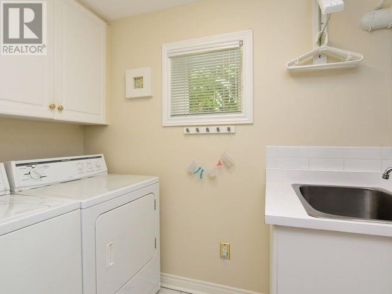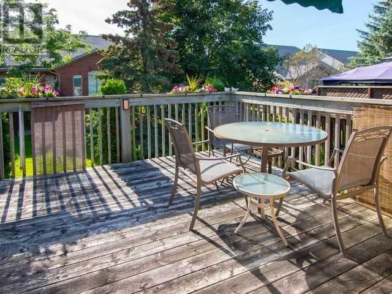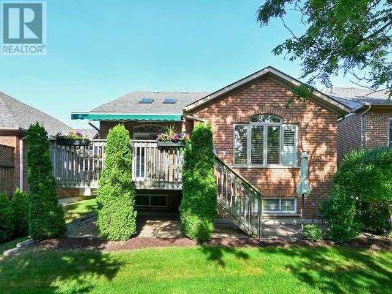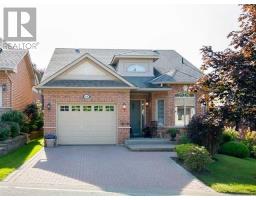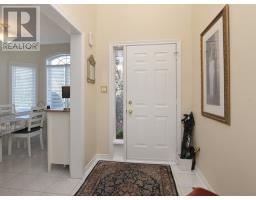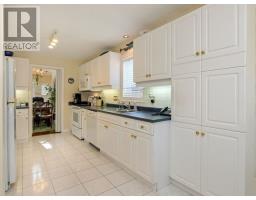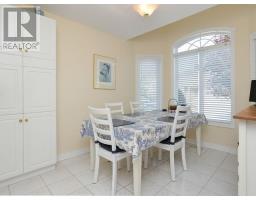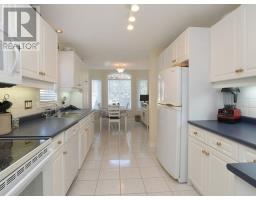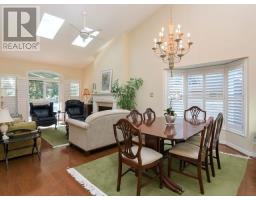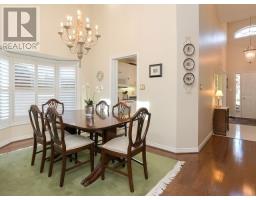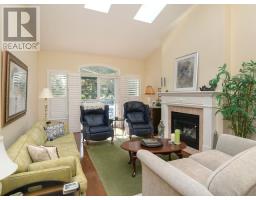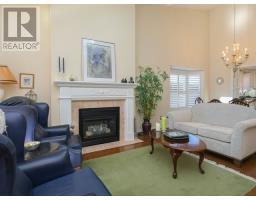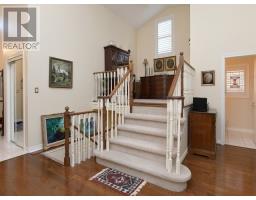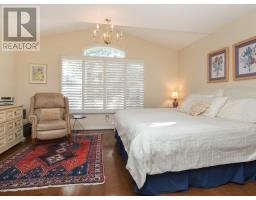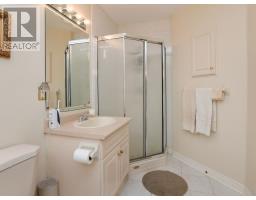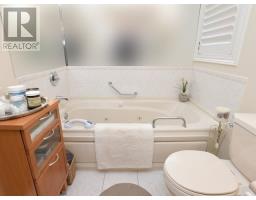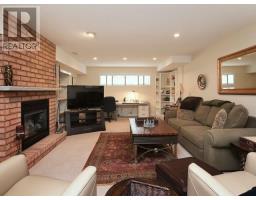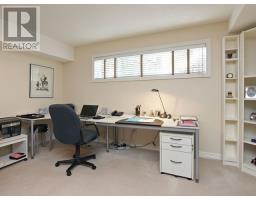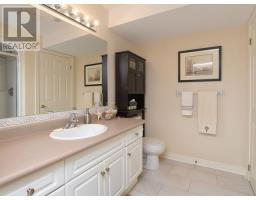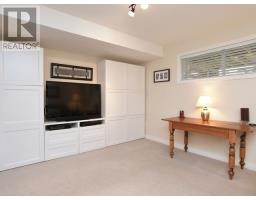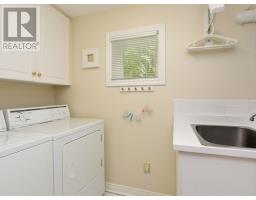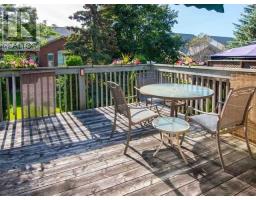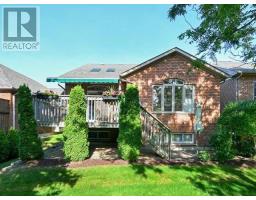60 Sunset Blvd New Tecumseth, Ontario L9R 2A3
$579,000Maintenance,
$490 Monthly
Maintenance,
$490 MonthlyLooking For A Detached Briar Hill Bungalow? The Search Is Over! This Bright Home Shows Very Well- Main Floor Master With Ensuite, Bright, Eat In Kitchen, Hardwood On The Main Floor, 2 Fireplaces, Skylights, California Shutters, Built In Wet Bar In The Family Room And More. The Laundry Is Conveniently Located Just Off The Main Floor. The Back Deck Has An Electric Awning And An Additional Patio Area. Driveway Re-Leveled In 2018.**** EXTRAS **** Elf, Ceiling Fans, Window Coverings, Fridge, Stove, Dishwasher, Micro, Washer, Dryer, Freezer, Wine Fridge, Water Soft/Osmosis Sys, Awning, Gdo/Remote, Cent Vac & Att, Shelving In Cold Cellar & Utility Rm. Ac New Spring 2019,Hwt Owned-2013 (id:25308)
Property Details
| MLS® Number | N4578641 |
| Property Type | Single Family |
| Neigbourhood | Alliston |
| Community Name | Alliston |
| Amenities Near By | Hospital |
| Features | Ravine, Balcony |
| Parking Space Total | 3 |
Building
| Bathroom Total | 3 |
| Bedrooms Above Ground | 1 |
| Bedrooms Below Ground | 1 |
| Bedrooms Total | 2 |
| Amenities | Party Room, Recreation Centre |
| Architectural Style | Bungalow |
| Basement Development | Finished |
| Basement Type | Full (finished) |
| Construction Style Attachment | Detached |
| Cooling Type | Central Air Conditioning |
| Exterior Finish | Brick |
| Fireplace Present | Yes |
| Heating Fuel | Natural Gas |
| Heating Type | Forced Air |
| Stories Total | 1 |
| Type | House |
Parking
| Garage | |
| Visitor parking |
Land
| Acreage | No |
| Land Amenities | Hospital |
Rooms
| Level | Type | Length | Width | Dimensions |
|---|---|---|---|---|
| Lower Level | Family Room | 8.33 m | 4.4 m | 8.33 m x 4.4 m |
| Lower Level | Bedroom | 3.99 m | 3.45 m | 3.99 m x 3.45 m |
| Lower Level | Office | 3.05 m | 1.83 m | 3.05 m x 1.83 m |
| Lower Level | Utility Room | |||
| Main Level | Kitchen | 7.26 m | 2.74 m | 7.26 m x 2.74 m |
| Main Level | Eating Area | |||
| Main Level | Dining Room | |||
| Main Level | Living Room | 7.32 m | 3.89 m | 7.32 m x 3.89 m |
| Main Level | Master Bedroom | 4.09 m | 4.57 m | 4.09 m x 4.57 m |
| Main Level | Study | 3.05 m | 2.57 m | 3.05 m x 2.57 m |
| Main Level | Laundry Room |
https://www.realtor.ca/PropertyDetails.aspx?PropertyId=21144045
Interested?
Contact us for more information
