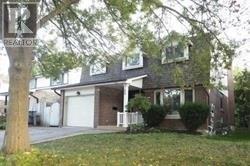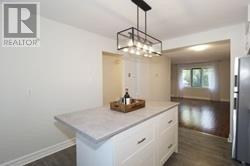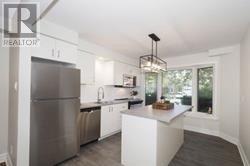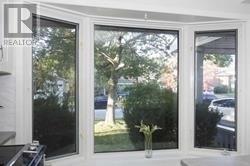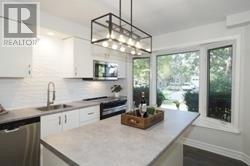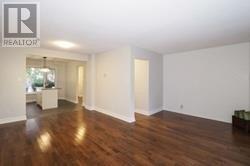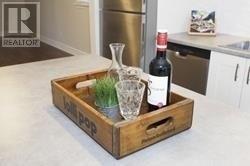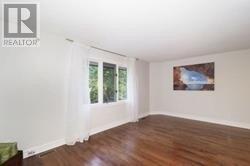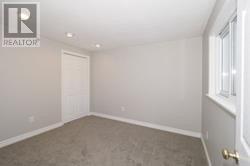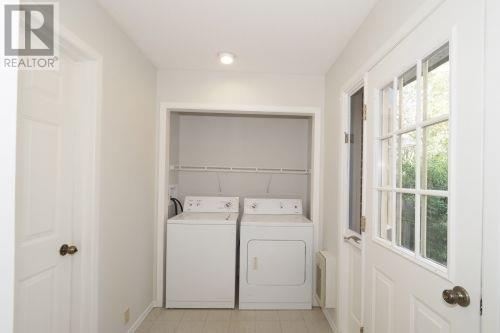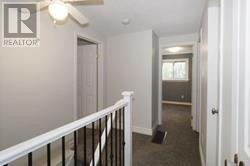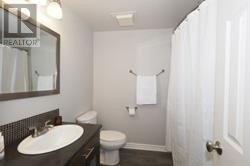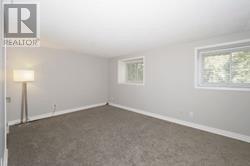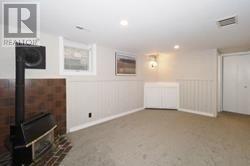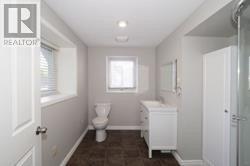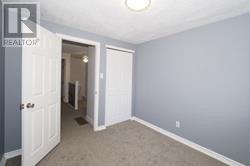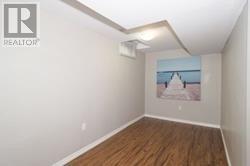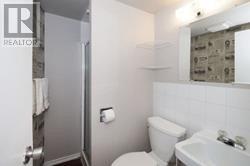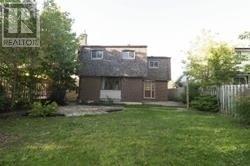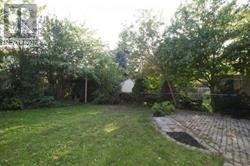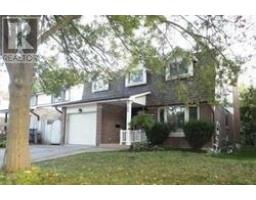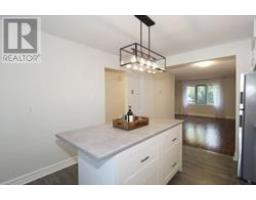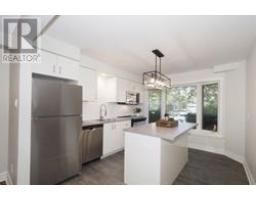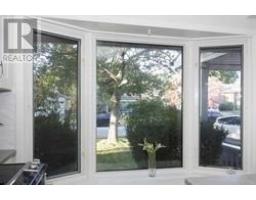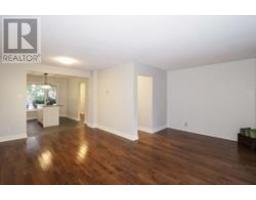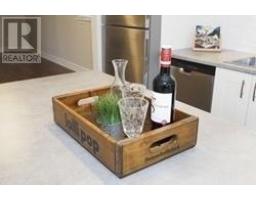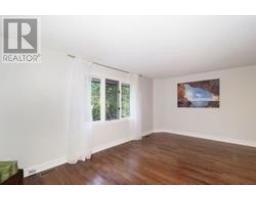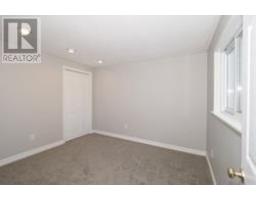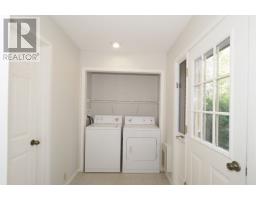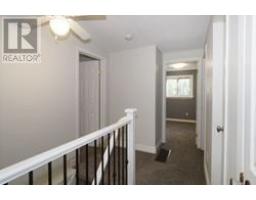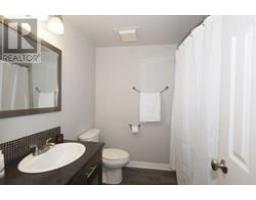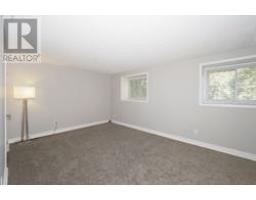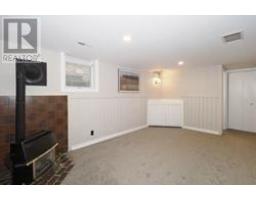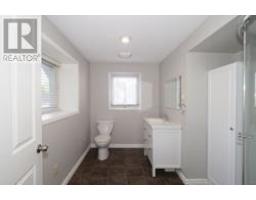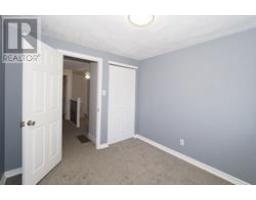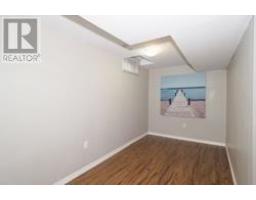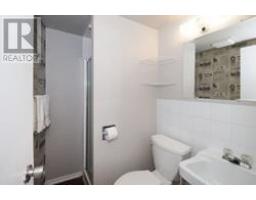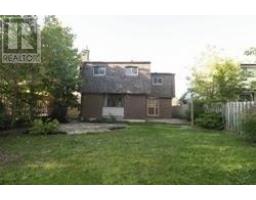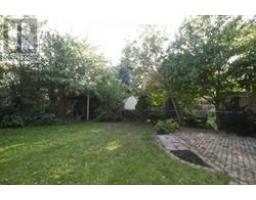60 Queensdale Cres Guelph, Ontario N1H 6W3
5 Bedroom
3 Bathroom
Fireplace
Central Air Conditioning
Forced Air
$559,900
Wonderful Renovated Full 4 Bedroom Home W/ Possible In-Law Suite. Great Crescent, In Highly Serviced West End Location. New Kitchen With New Stainless Steel Appliances, Island And Inviting Bay Window, Open Concept. Spacious Master W/ Full Ensuite Bath And 3 Other Good Sized Bedrooms. Hardwood/Vinyl Planks/Ceramics And New Carpeting, In Move In Condition. A Must See... ""Let's Examine The Possibilities!!!""**** EXTRAS **** Roof-2011, Kitchen-2019 (id:25308)
Property Details
| MLS® Number | X4609790 |
| Property Type | Single Family |
| Neigbourhood | Parkwood Gardens |
| Community Name | West Willow Woods |
| Parking Space Total | 3 |
Building
| Bathroom Total | 3 |
| Bedrooms Above Ground | 4 |
| Bedrooms Below Ground | 1 |
| Bedrooms Total | 5 |
| Basement Features | Apartment In Basement, Separate Entrance |
| Basement Type | N/a |
| Construction Style Attachment | Detached |
| Cooling Type | Central Air Conditioning |
| Exterior Finish | Brick |
| Fireplace Present | Yes |
| Heating Fuel | Natural Gas |
| Heating Type | Forced Air |
| Stories Total | 2 |
| Type | House |
Parking
| Attached garage |
Land
| Acreage | No |
| Size Irregular | 40 X 110 Ft |
| Size Total Text | 40 X 110 Ft |
Rooms
| Level | Type | Length | Width | Dimensions |
|---|---|---|---|---|
| Second Level | Master Bedroom | 5.5 m | 5.18 m | 5.5 m x 5.18 m |
| Second Level | Bedroom 2 | 3.96 m | 2.74 m | 3.96 m x 2.74 m |
| Second Level | Bedroom 3 | 3.96 m | 3.05 m | 3.96 m x 3.05 m |
| Second Level | Bedroom 4 | 2.74 m | 2.74 m | 2.74 m x 2.74 m |
| Basement | Living Room | 4.88 m | 3.05 m | 4.88 m x 3.05 m |
| Basement | Bedroom 5 | 3.05 m | 2.74 m | 3.05 m x 2.74 m |
| Basement | Bathroom | |||
| Main Level | Living Room | 5.49 m | 3.05 m | 5.49 m x 3.05 m |
| Main Level | Dining Room | 3.05 m | 2.44 m | 3.05 m x 2.44 m |
| Main Level | Kitchen | 5.79 m | 3.05 m | 5.79 m x 3.05 m |
| Main Level | Laundry Room | 2.13 m | 1.52 m | 2.13 m x 1.52 m |
https://www.realtor.ca/PropertyDetails.aspx?PropertyId=21252144
Interested?
Contact us for more information
