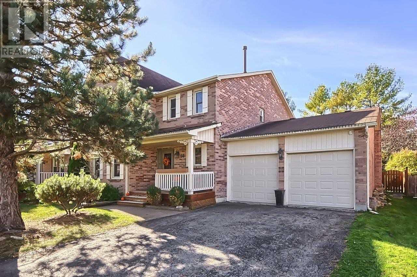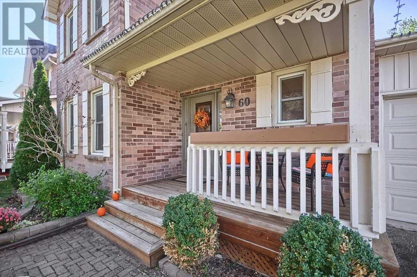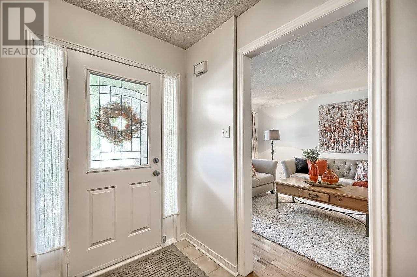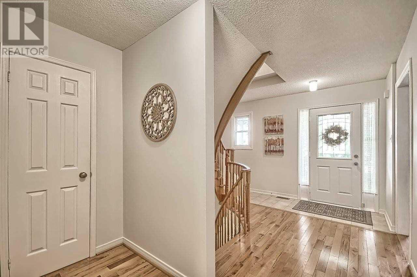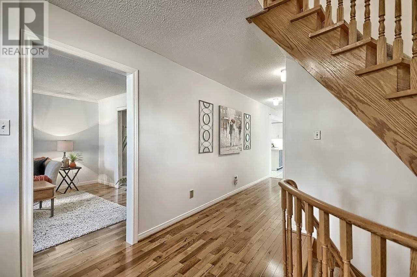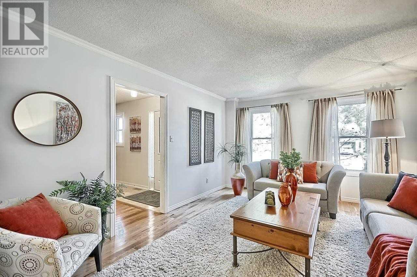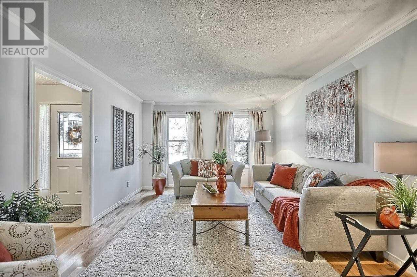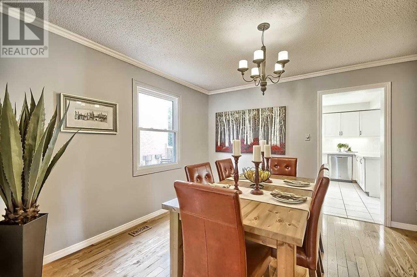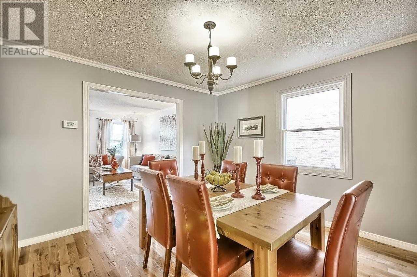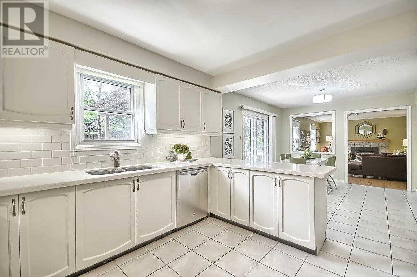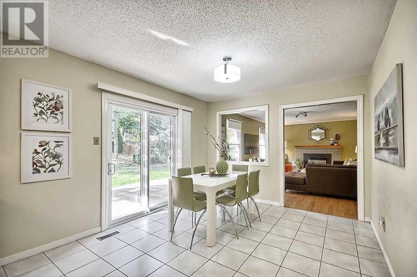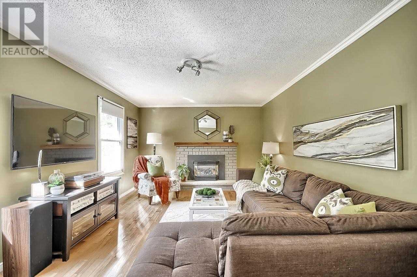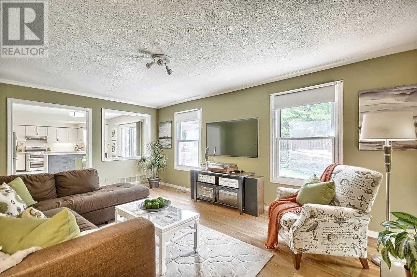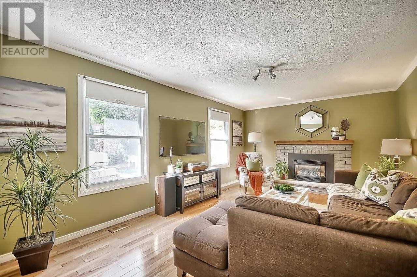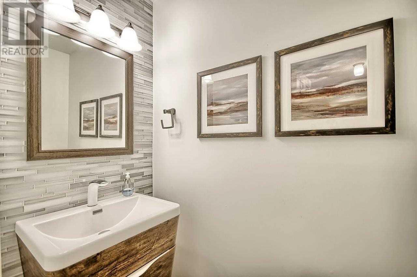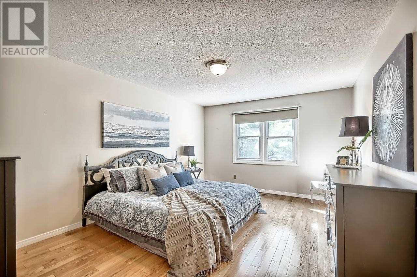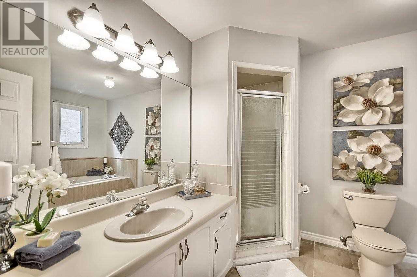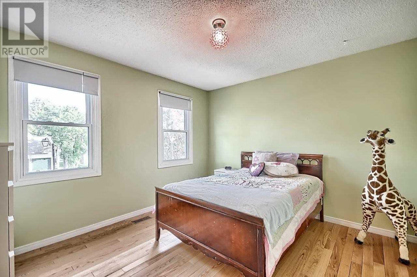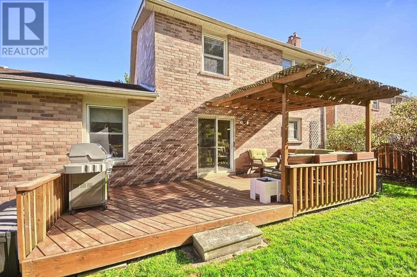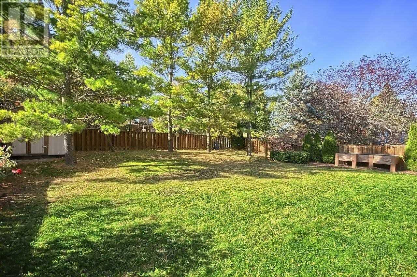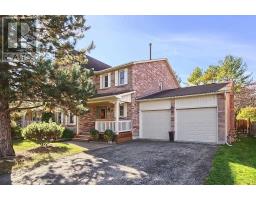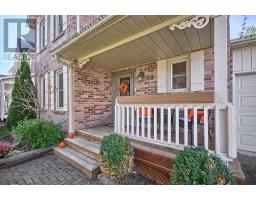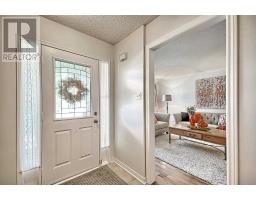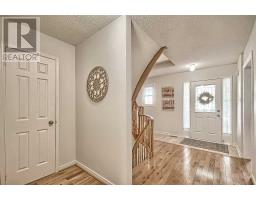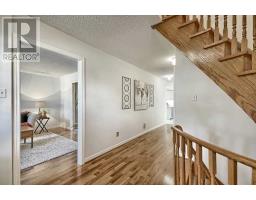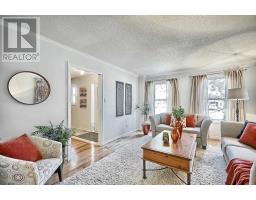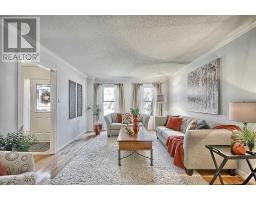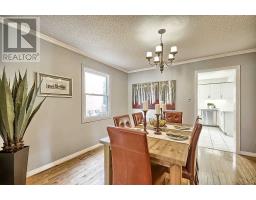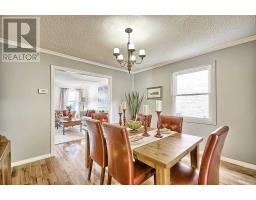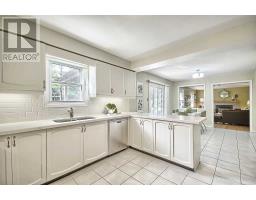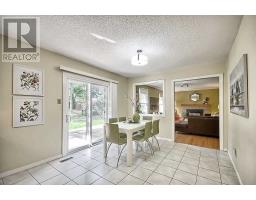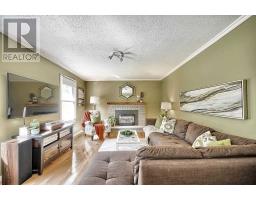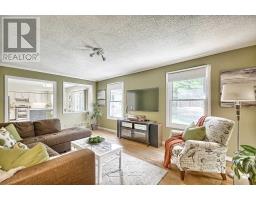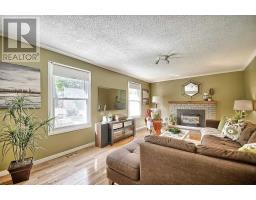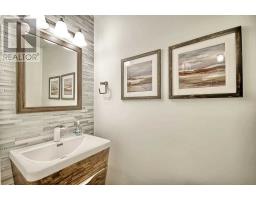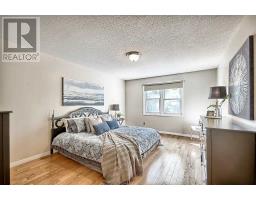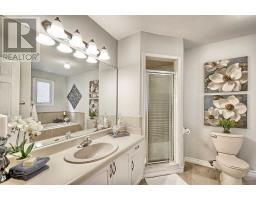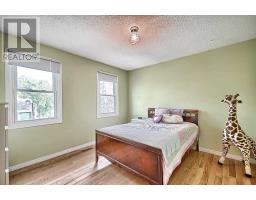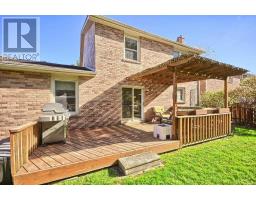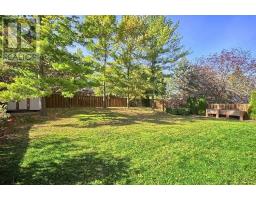3 Bedroom
3 Bathroom
Fireplace
Central Air Conditioning
Forced Air
$729,900
Lovely Quaker Village Home Features Large Principal Rooms,Open Airy Main Floor With Hardwood Thru Out, Updated Kitchen Open To Family Room With Gas Fireplace & W/O To Mature Fenced Yard W/Oversized Deck. Three Good Sized Bedrooms, Fresh Paint Thru Out, With In Walking Distance To All Amenities. Easy To Show And Move In.**** EXTRAS **** Included: All Elf's, Appliances, Window Blinds, Gso,Tv Brackets, Furnace And Air 2018, Hot Water Approx $18.00 Per Month Excluded: 4 Black Shelves In Basement, Living Room Window Coverings (id:25308)
Property Details
|
MLS® Number
|
N4612248 |
|
Property Type
|
Single Family |
|
Community Name
|
Uxbridge |
|
Amenities Near By
|
Park, Schools |
|
Features
|
Conservation/green Belt |
|
Parking Space Total
|
6 |
Building
|
Bathroom Total
|
3 |
|
Bedrooms Above Ground
|
3 |
|
Bedrooms Total
|
3 |
|
Basement Type
|
Full |
|
Construction Style Attachment
|
Detached |
|
Cooling Type
|
Central Air Conditioning |
|
Fireplace Present
|
Yes |
|
Heating Fuel
|
Natural Gas |
|
Heating Type
|
Forced Air |
|
Stories Total
|
2 |
|
Type
|
House |
Parking
Land
|
Acreage
|
No |
|
Land Amenities
|
Park, Schools |
|
Size Irregular
|
57.41 X 131.23 Ft |
|
Size Total Text
|
57.41 X 131.23 Ft |
Rooms
| Level |
Type |
Length |
Width |
Dimensions |
|
Second Level |
Master Bedroom |
4.73 m |
3.62 m |
4.73 m x 3.62 m |
|
Second Level |
Bedroom 2 |
4.33 m |
3.86 m |
4.33 m x 3.86 m |
|
Second Level |
Bedroom 3 |
3.35 m |
3.82 m |
3.35 m x 3.82 m |
|
Main Level |
Kitchen |
3.11 m |
3.16 m |
3.11 m x 3.16 m |
|
Main Level |
Eating Area |
3.85 m |
3.16 m |
3.85 m x 3.16 m |
|
Main Level |
Family Room |
5.68 m |
3.63 m |
5.68 m x 3.63 m |
|
Main Level |
Dining Room |
3.63 m |
3.49 m |
3.63 m x 3.49 m |
|
Main Level |
Living Room |
3.72 m |
4.44 m |
3.72 m x 4.44 m |
Utilities
|
Sewer
|
Installed |
|
Natural Gas
|
Installed |
|
Electricity
|
Installed |
|
Cable
|
Installed |
https://www.realtor.ca/PropertyDetails.aspx?PropertyId=21259409
