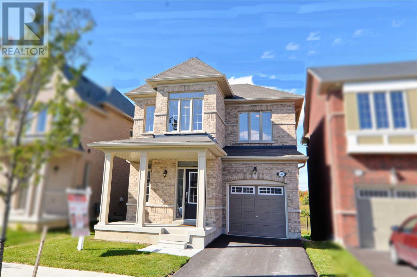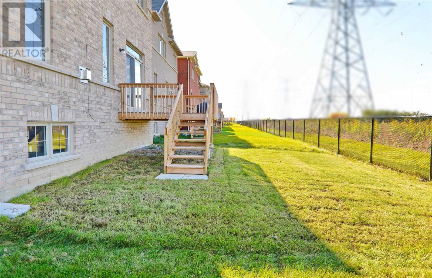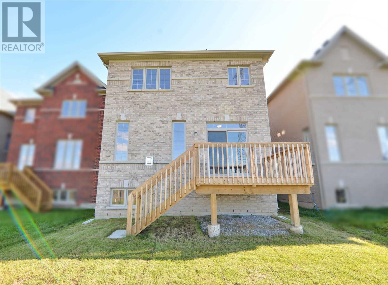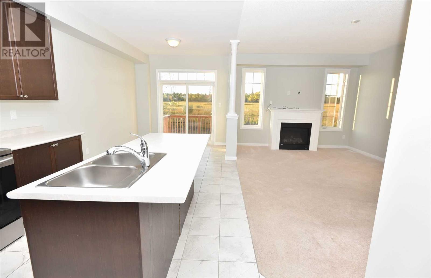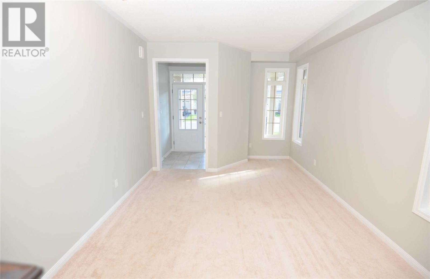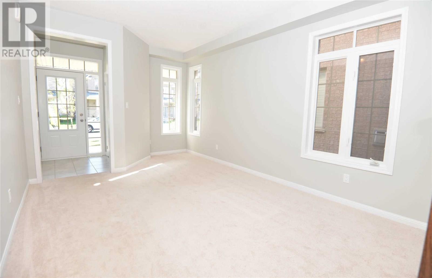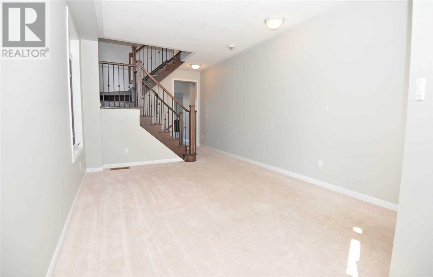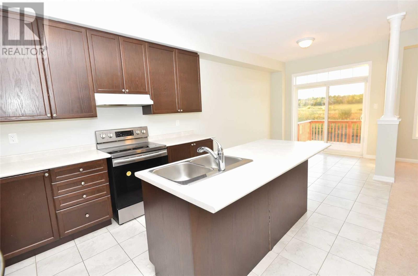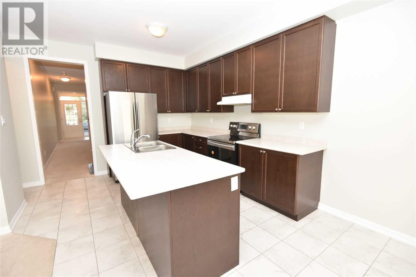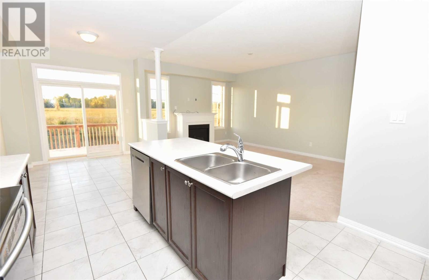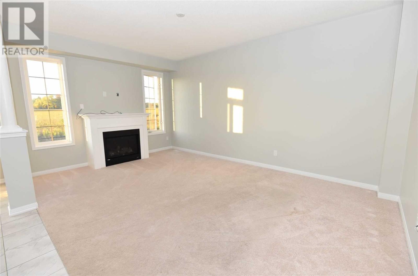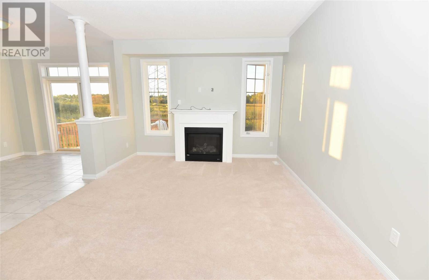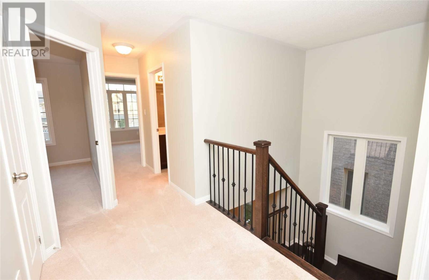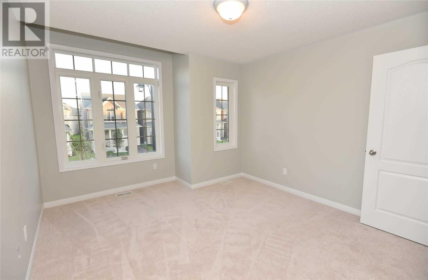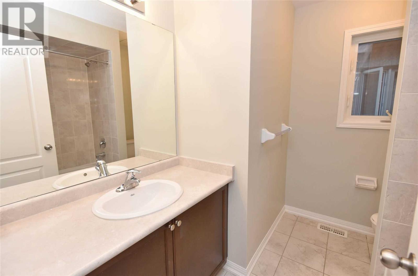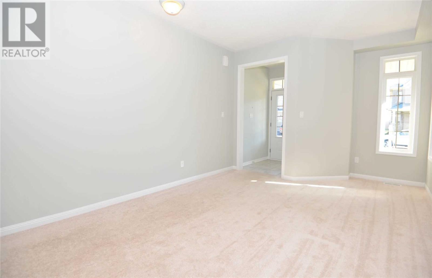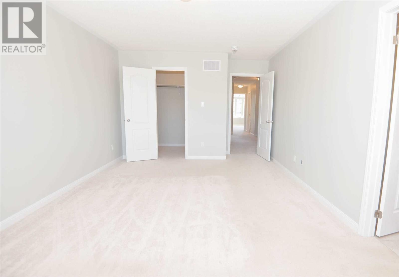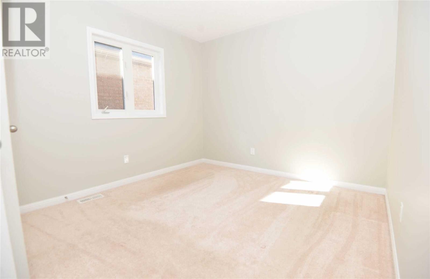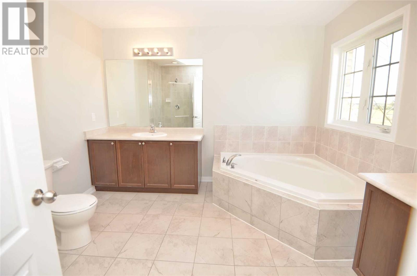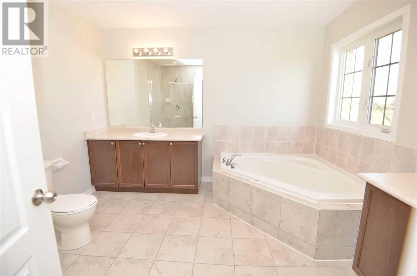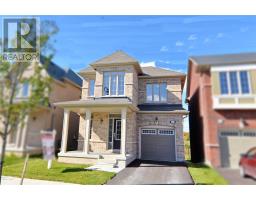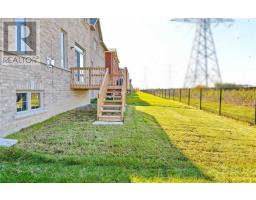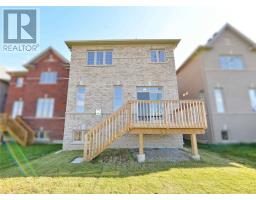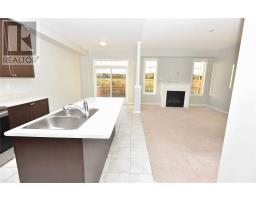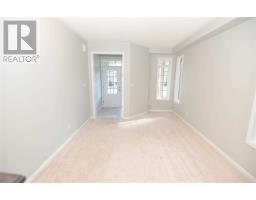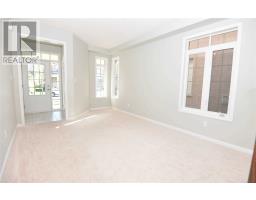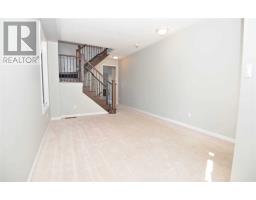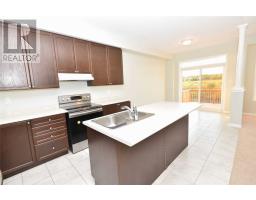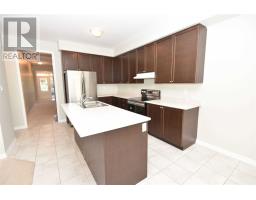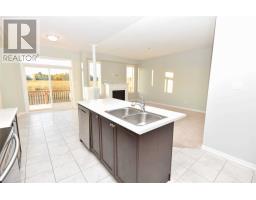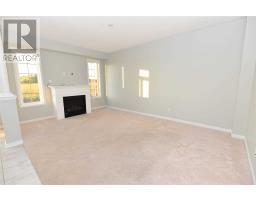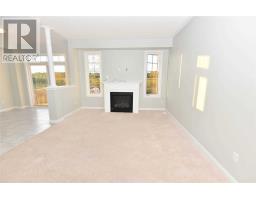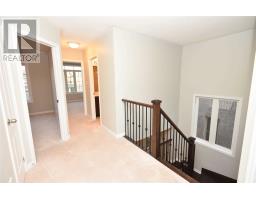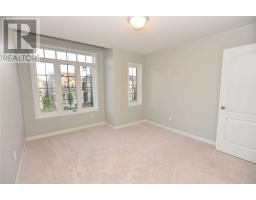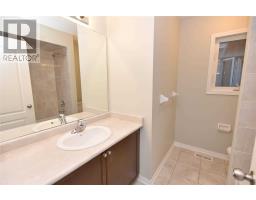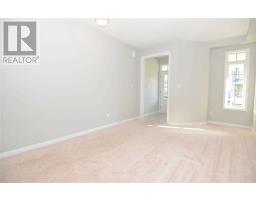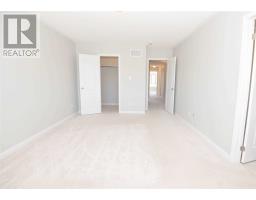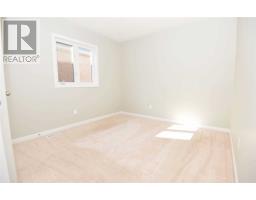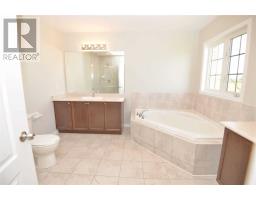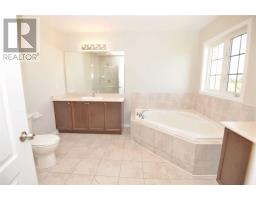60 Hurst Dr Ajax, Ontario L1T 0N8
4 Bedroom
3 Bathroom
Fireplace
Central Air Conditioning
Forced Air
$780,000
Welcome Home! This Stunning 4 Bedroom Home Is Exactly What You've Been Looking For. From The Minute You Open The Front Door, The Soaring 9Ft Ceilings, Along With The Open Concept Feel Invite You Right In. Tons Of Natural Light And A Fully Private Backyard With No Homes At The Back. Tons Of Upgrades From The Builder Including Bay Window, Oak Stairs, 2nd-Floor Laundry And So Much More. Close To All Amenities And Top-Ranked Schools. This One Is Not To Be Missed!**** EXTRAS **** Location Location Location!!. This Home Comes With Ss-Fridge, Ss-Stove, Ss-Dishwasher, 2nd-Floor Ss-Washer/Dryer, Ac, All Light Fixtures, And Equipment. (25835735) (id:25308)
Property Details
| MLS® Number | E4603903 |
| Property Type | Single Family |
| Community Name | Northwest Ajax |
| Parking Space Total | 2 |
Building
| Bathroom Total | 3 |
| Bedrooms Above Ground | 4 |
| Bedrooms Total | 4 |
| Basement Development | Unfinished |
| Basement Type | Full (unfinished) |
| Construction Style Attachment | Detached |
| Cooling Type | Central Air Conditioning |
| Exterior Finish | Brick, Stone |
| Fireplace Present | Yes |
| Heating Fuel | Natural Gas |
| Heating Type | Forced Air |
| Stories Total | 2 |
| Type | House |
Parking
| Garage |
Land
| Acreage | No |
| Size Irregular | 30.02 X 100.07 Ft |
| Size Total Text | 30.02 X 100.07 Ft |
Rooms
| Level | Type | Length | Width | Dimensions |
|---|---|---|---|---|
| Second Level | Master Bedroom | 3.59 m | 5.18 m | 3.59 m x 5.18 m |
| Second Level | Bedroom 2 | 3.04 m | 3.65 m | 3.04 m x 3.65 m |
| Second Level | Bedroom 3 | 3.56 m | 3.71 m | 3.56 m x 3.71 m |
| Second Level | Bedroom 4 | 3.04 m | 3.04 m | 3.04 m x 3.04 m |
| Second Level | Laundry Room | |||
| Main Level | Living Room | 3.47 m | 5.48 m | 3.47 m x 5.48 m |
| Main Level | Dining Room | 3.47 m | 5.48 m | 3.47 m x 5.48 m |
| Main Level | Great Room | 3.65 m | 5.48 m | 3.65 m x 5.48 m |
| Main Level | Kitchen | 3.65 m | 3.65 m | 3.65 m x 3.65 m |
| Main Level | Eating Area | 2.77 m | 3.62 m | 2.77 m x 3.62 m |
https://www.realtor.ca/PropertyDetails.aspx?PropertyId=21231832
Interested?
Contact us for more information
