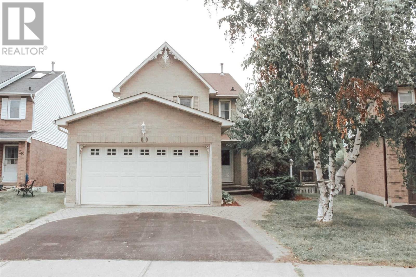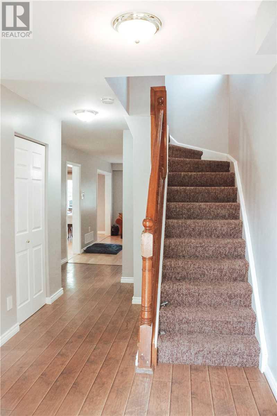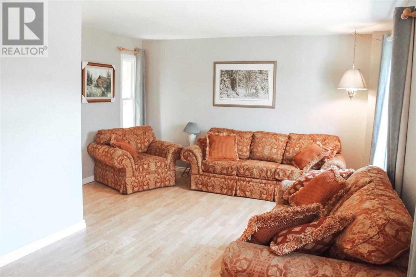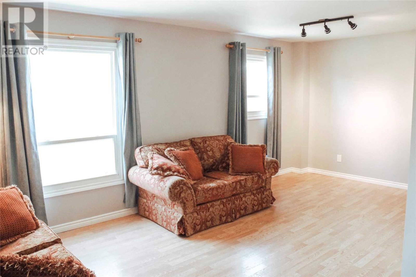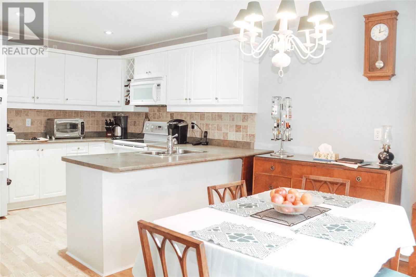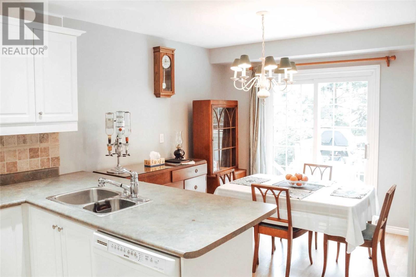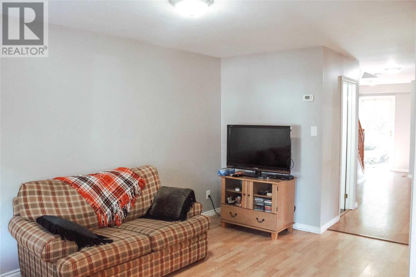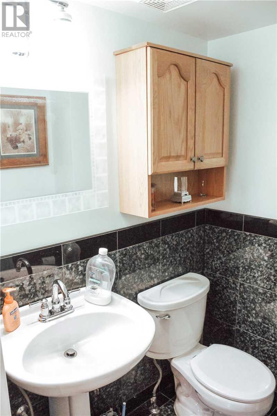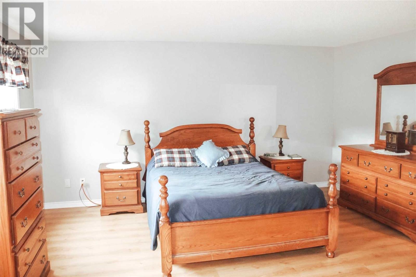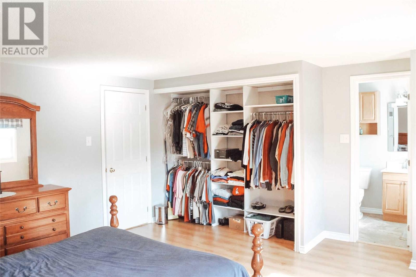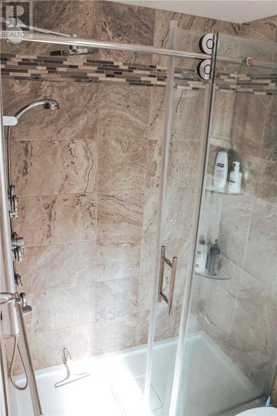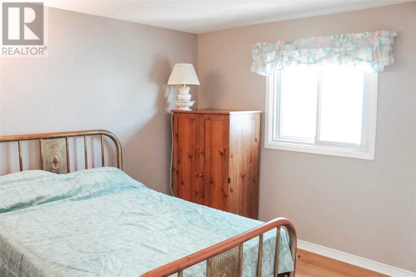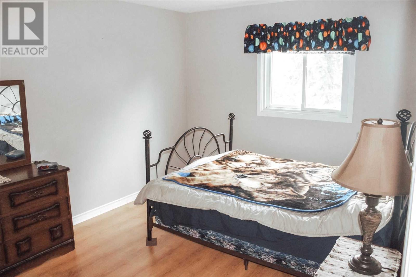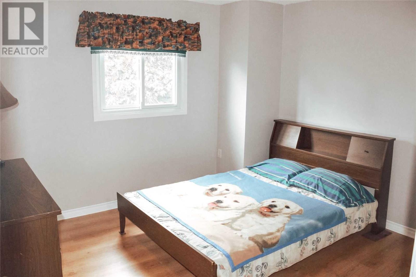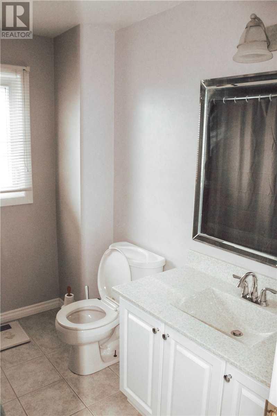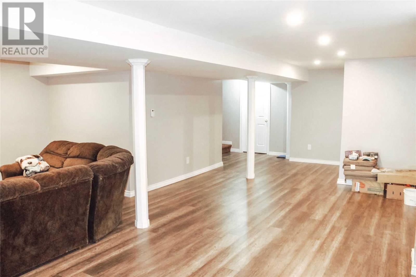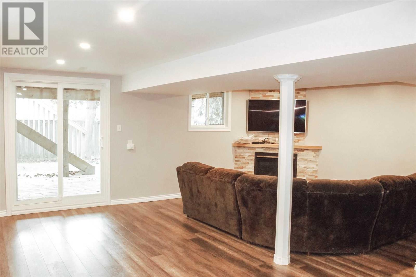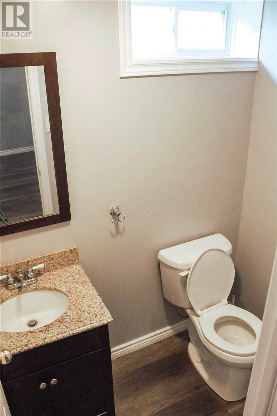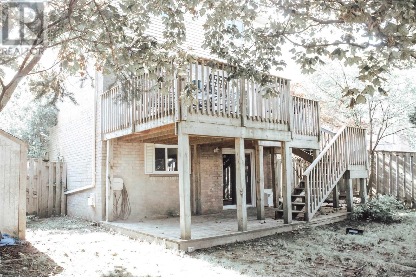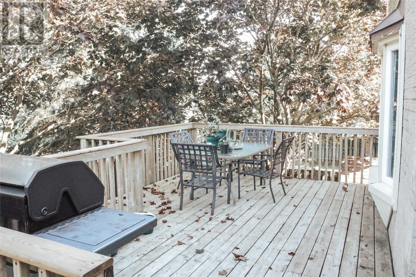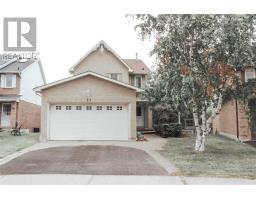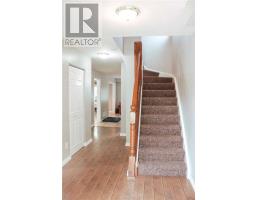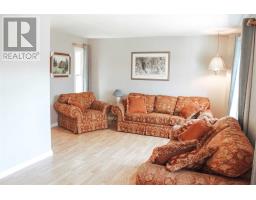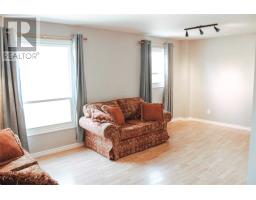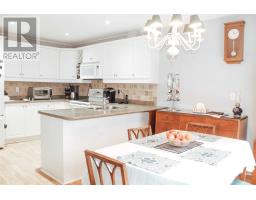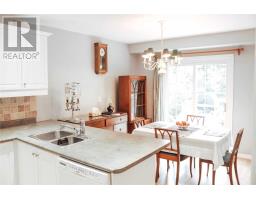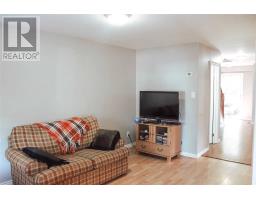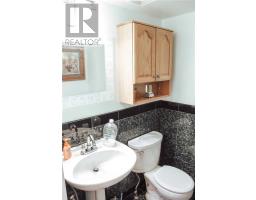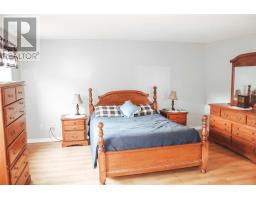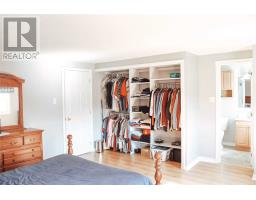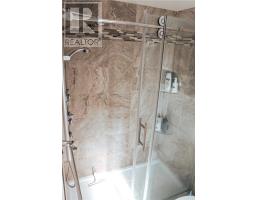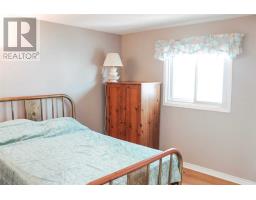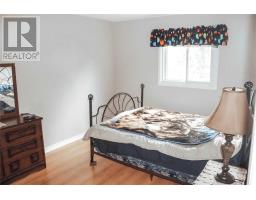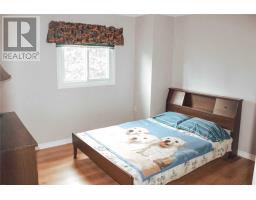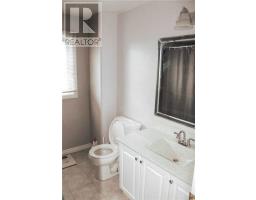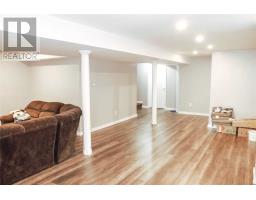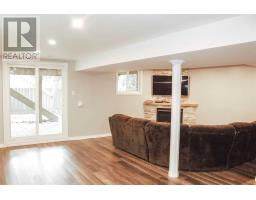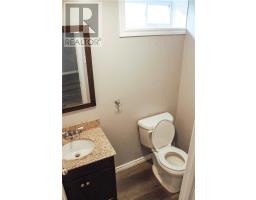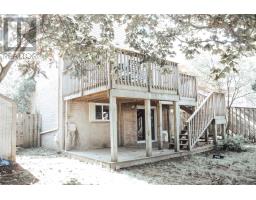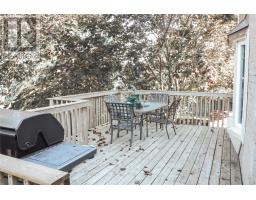4 Bedroom
4 Bathroom
Fireplace
Central Air Conditioning
Forced Air
$749,900
Live By The Lake! Sought After Neighborhood In South West Ajax! Walk To Conservation Area & Waterfront Trails. Beautiful 4 Bedroom Home Including 3 Walkouts To A 2 Storey 22Ft X 12Ft Deck. Gas Fireplace With A Wall Thermostat In Basement. Double Car Garage With Electric Door Opener And Side Door. House Backs Onto Paved Bike/Walk Paths That Run Down To The Lake. En-Suite Bath Has Heated Temp Controlled Flooring. Bsmt Windows & Door April 2019. Bsmt Reno 2018**** EXTRAS **** Fridge, Stove, Microwave, B/I Dishwasher, Washer, Dryer. All Electric Light Fixture. Hot Water Rental 24.94 + Tax With Reliance Home Comfort On Enbridge Gas Invoice. (Exclude Fridge, Tv And Tv Mount In Basement) (id:25308)
Property Details
|
MLS® Number
|
E4592058 |
|
Property Type
|
Single Family |
|
Community Name
|
South West |
|
Amenities Near By
|
Park |
|
Parking Space Total
|
4 |
Building
|
Bathroom Total
|
4 |
|
Bedrooms Above Ground
|
4 |
|
Bedrooms Total
|
4 |
|
Basement Development
|
Finished |
|
Basement Features
|
Walk Out |
|
Basement Type
|
N/a (finished) |
|
Construction Style Attachment
|
Detached |
|
Cooling Type
|
Central Air Conditioning |
|
Exterior Finish
|
Aluminum Siding, Brick |
|
Fireplace Present
|
Yes |
|
Heating Fuel
|
Natural Gas |
|
Heating Type
|
Forced Air |
|
Stories Total
|
2 |
|
Type
|
House |
Parking
Land
|
Acreage
|
No |
|
Land Amenities
|
Park |
|
Size Irregular
|
30 X 110 Ft ; Pie |
|
Size Total Text
|
30 X 110 Ft ; Pie |
Rooms
| Level |
Type |
Length |
Width |
Dimensions |
|
Second Level |
Master Bedroom |
4.26 m |
4.57 m |
4.26 m x 4.57 m |
|
Second Level |
Bedroom 2 |
3.05 m |
3.65 m |
3.05 m x 3.65 m |
|
Second Level |
Bedroom 3 |
3.05 m |
3.65 m |
3.05 m x 3.65 m |
|
Second Level |
Bedroom 4 |
3.05 m |
3.05 m |
3.05 m x 3.05 m |
|
Basement |
Recreational, Games Room |
8.84 m |
3.65 m |
8.84 m x 3.65 m |
|
Basement |
Laundry Room |
6.01 m |
3.05 m |
6.01 m x 3.05 m |
|
Basement |
Office |
4.26 m |
3.05 m |
4.26 m x 3.05 m |
|
Main Level |
Kitchen |
5.79 m |
3.05 m |
5.79 m x 3.05 m |
|
Main Level |
Dining Room |
3.05 m |
3.05 m |
3.05 m x 3.05 m |
|
Main Level |
Family Room |
4.87 m |
3.05 m |
4.87 m x 3.05 m |
|
Main Level |
Living Room |
4.26 m |
3.05 m |
4.26 m x 3.05 m |
|
Main Level |
Eating Area |
2.74 m |
3.05 m |
2.74 m x 3.05 m |
Utilities
|
Sewer
|
Installed |
|
Natural Gas
|
Installed |
|
Electricity
|
Installed |
|
Cable
|
Installed |
https://www.realtor.ca/PropertyDetails.aspx?PropertyId=21189313
