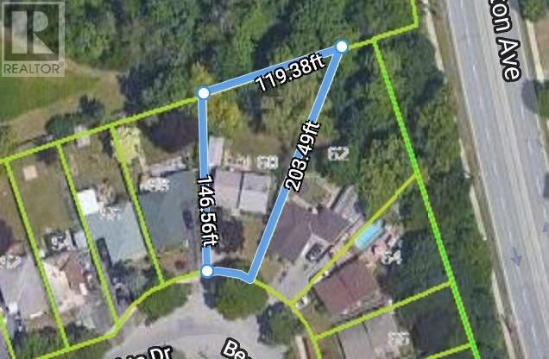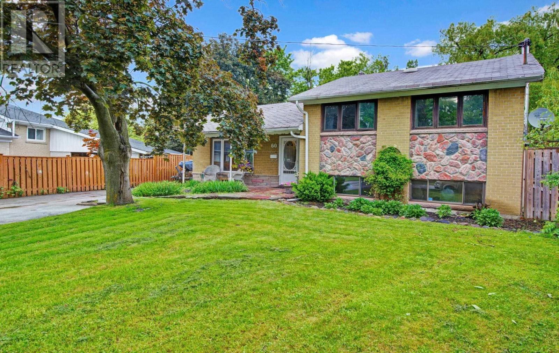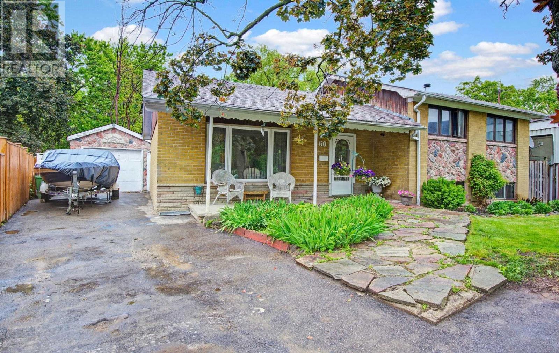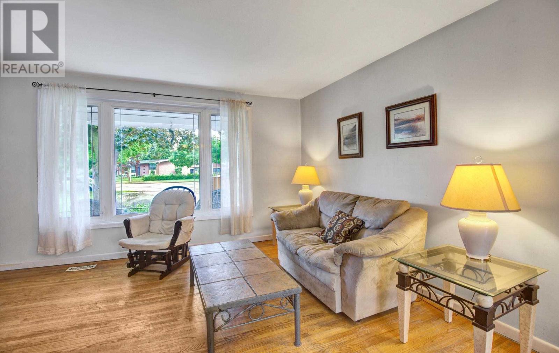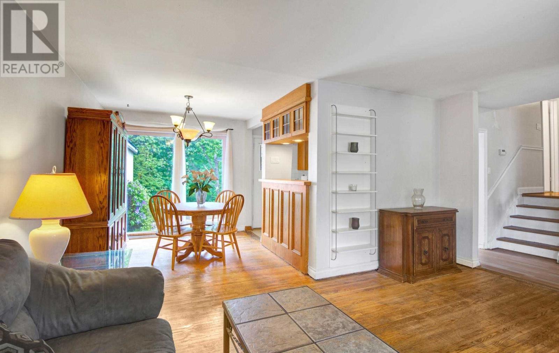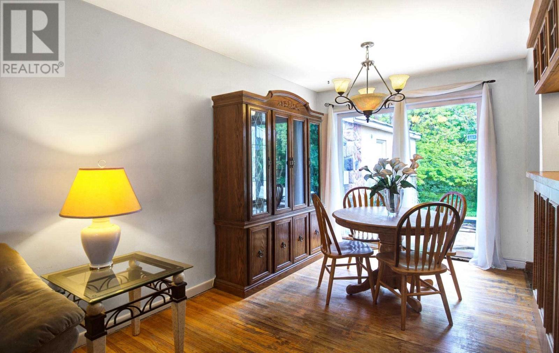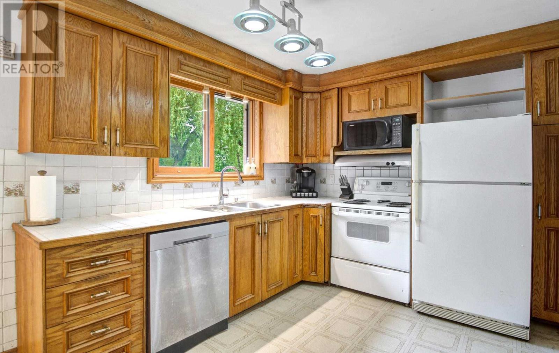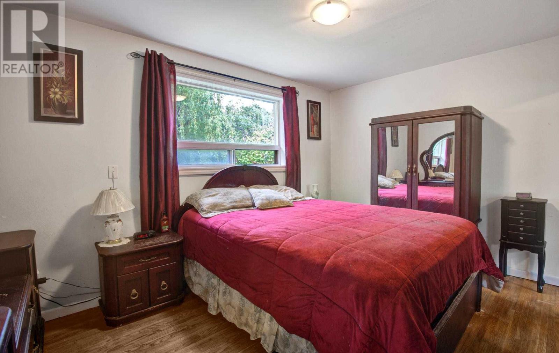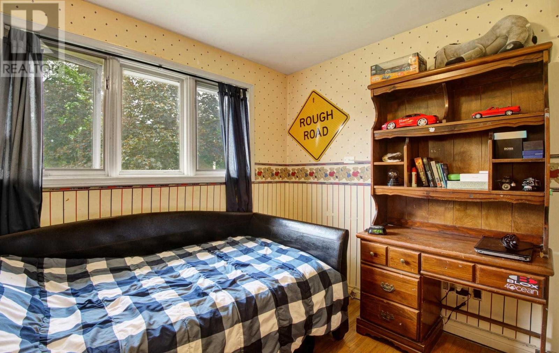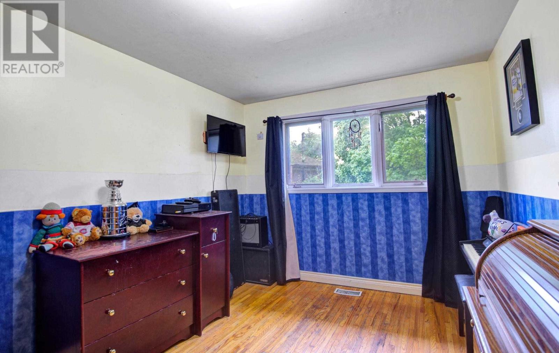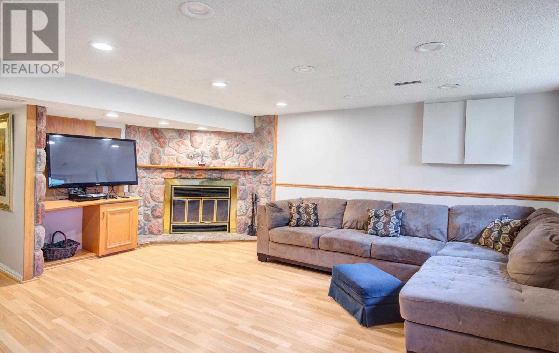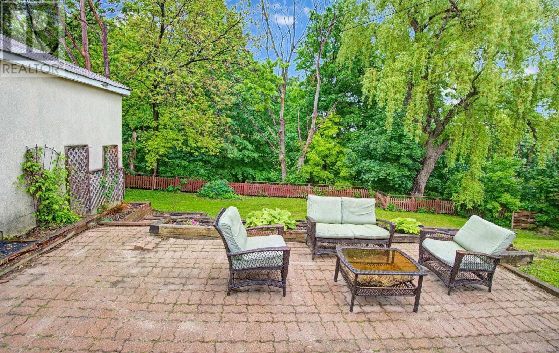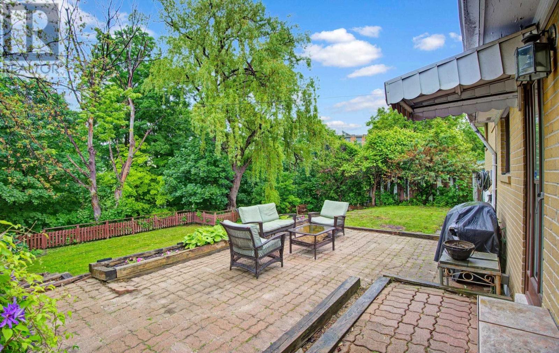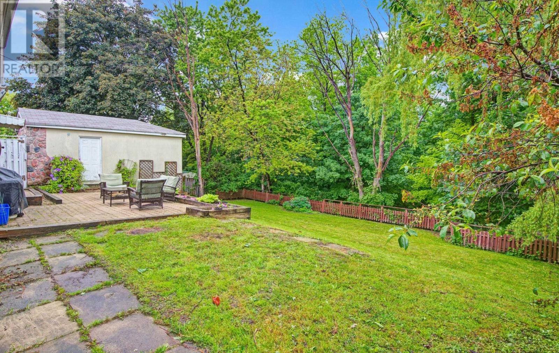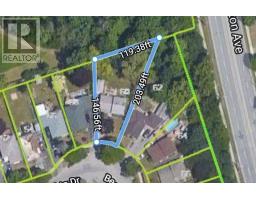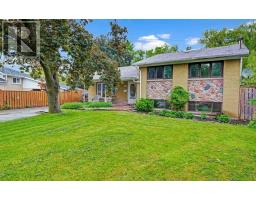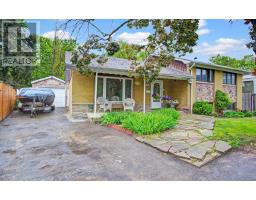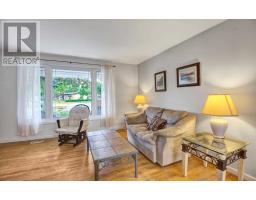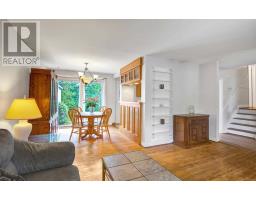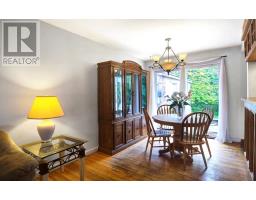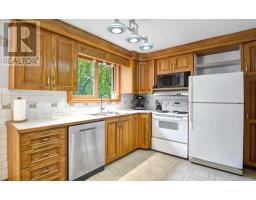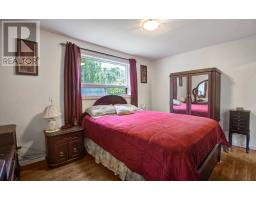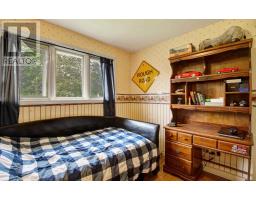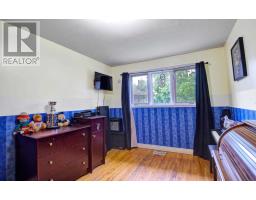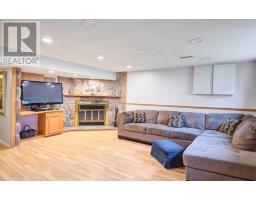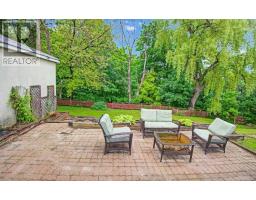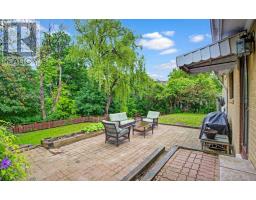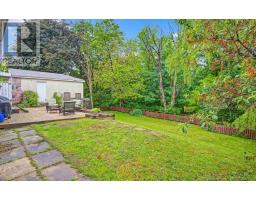3 Bedroom
2 Bathroom
Fireplace
Central Air Conditioning
Forced Air
$729,000
Attention Investors!!! Amazing Ravine Lot Is Primed For Full House Renovation Or Possible Rebuild On Site. Property Backs Onto The Finch Islington Park Which Joins Up With The Humber River Recreational Trail. The Property Tiers Off In The Back Making A Future Walk Out A Great Possibility. 2nd Largest Property On The Street! Make Sure To Check Out The Very Private Lower Tier Which Is In The Green Space, Accessible By Steps On The West Side Of The Back Yard.**** EXTRAS **** Steps From The Humber River And The City, You Have The Best Of Both Worlds In This Property! Home Includes Existing Kitchen Appliances And Washer And Dryer. Exclusions: Stand Up Freezer. Property Being Sold ""As Is, Where Is"". (id:25308)
Property Details
|
MLS® Number
|
W4551635 |
|
Property Type
|
Single Family |
|
Community Name
|
Thistletown-Beaumonde Heights |
|
Amenities Near By
|
Park |
|
Features
|
Wooded Area, Ravine |
|
Parking Space Total
|
7 |
Building
|
Bathroom Total
|
2 |
|
Bedrooms Above Ground
|
3 |
|
Bedrooms Total
|
3 |
|
Basement Development
|
Finished |
|
Basement Type
|
Crawl Space (finished) |
|
Construction Style Attachment
|
Detached |
|
Construction Style Split Level
|
Sidesplit |
|
Cooling Type
|
Central Air Conditioning |
|
Exterior Finish
|
Brick, Stone |
|
Fireplace Present
|
Yes |
|
Heating Fuel
|
Natural Gas |
|
Heating Type
|
Forced Air |
|
Type
|
House |
Parking
Land
|
Acreage
|
No |
|
Land Amenities
|
Park |
|
Size Irregular
|
35.44 X 178.29 Ft ; Irreg 35.44 X 203.49 X 119.38 X 146.56 |
|
Size Total Text
|
35.44 X 178.29 Ft ; Irreg 35.44 X 203.49 X 119.38 X 146.56 |
Rooms
| Level |
Type |
Length |
Width |
Dimensions |
|
Lower Level |
Recreational, Games Room |
5.63 m |
5.27 m |
5.63 m x 5.27 m |
|
Main Level |
Kitchen |
4.18 m |
2.72 m |
4.18 m x 2.72 m |
|
Main Level |
Living Room |
4.66 m |
3.35 m |
4.66 m x 3.35 m |
|
Main Level |
Dining Room |
2.58 m |
2.84 m |
2.58 m x 2.84 m |
|
Upper Level |
Bedroom |
4.13 m |
3.49 m |
4.13 m x 3.49 m |
|
Upper Level |
Bedroom 2 |
2.83 m |
4.08 m |
2.83 m x 4.08 m |
|
Upper Level |
Bedroom 3 |
2.79 m |
2.72 m |
2.79 m x 2.72 m |
https://www.realtor.ca/PropertyDetails.aspx?PropertyId=21046895
