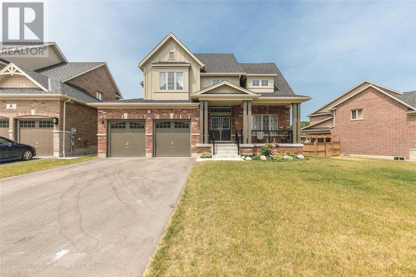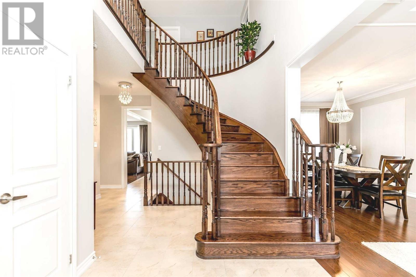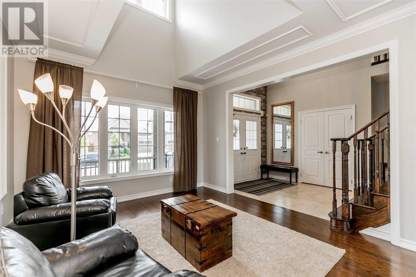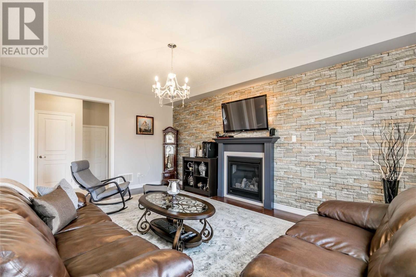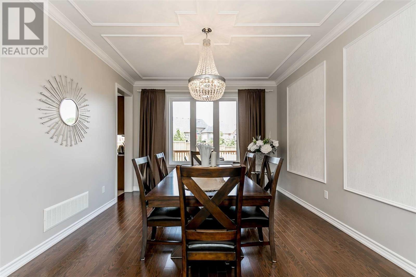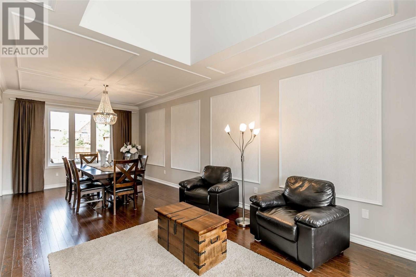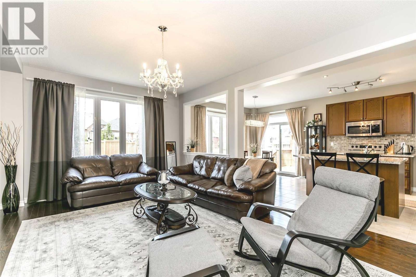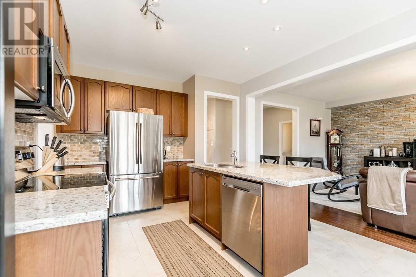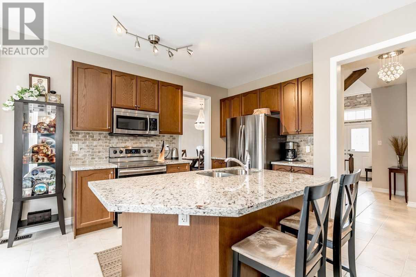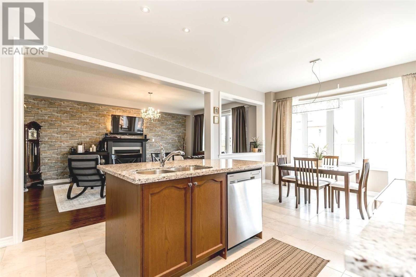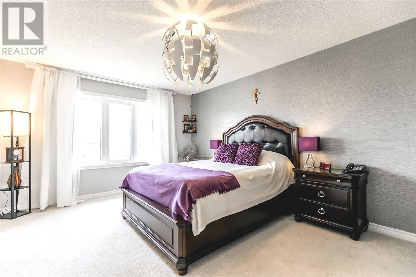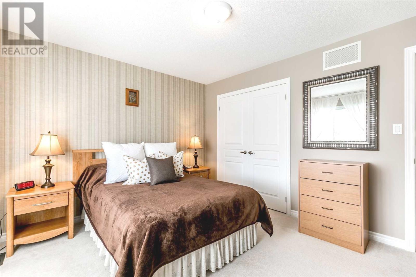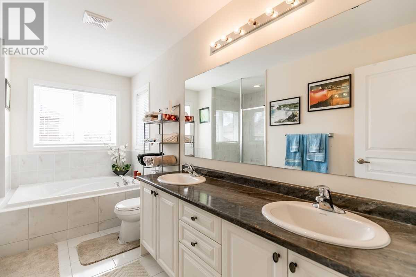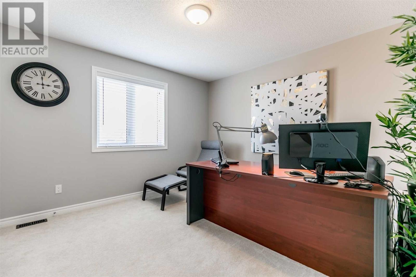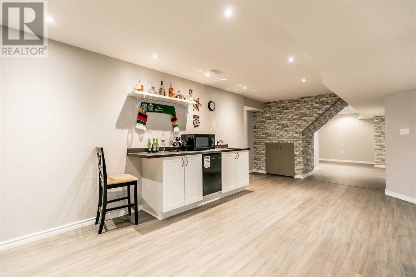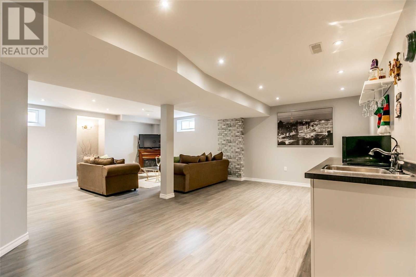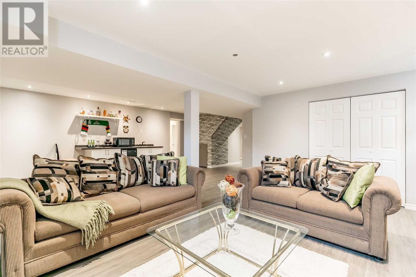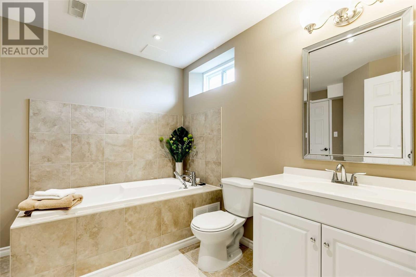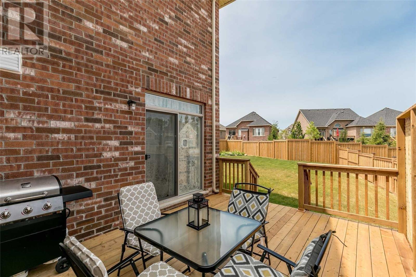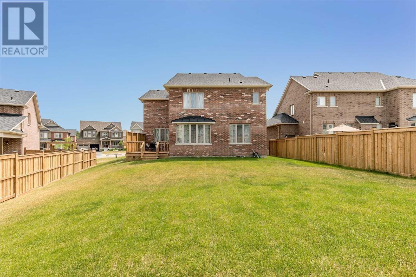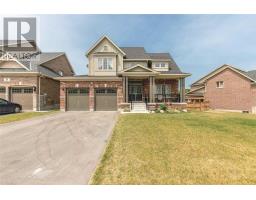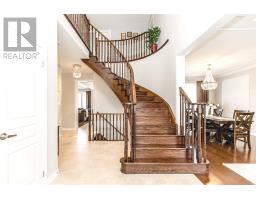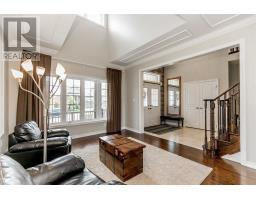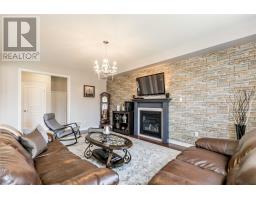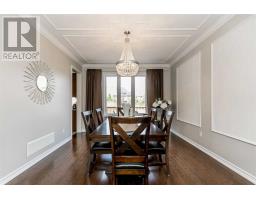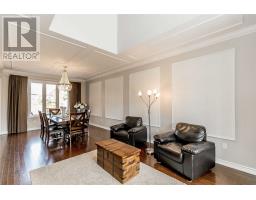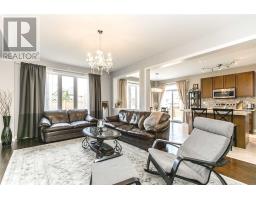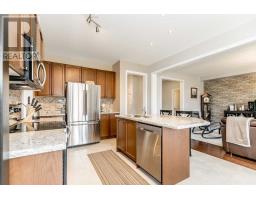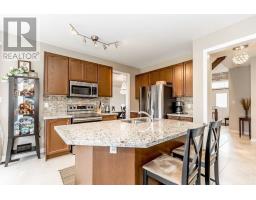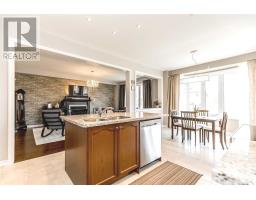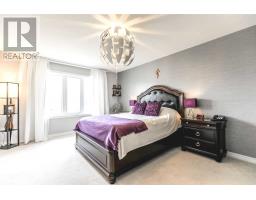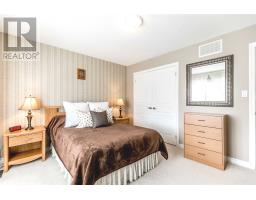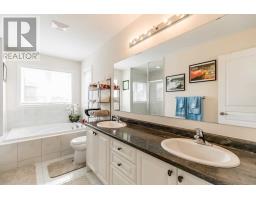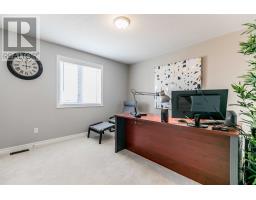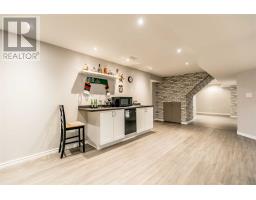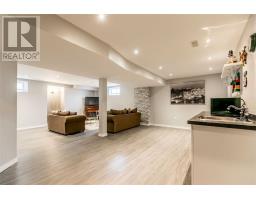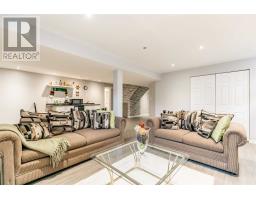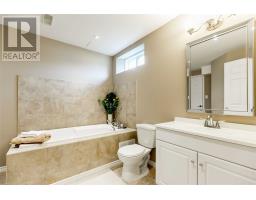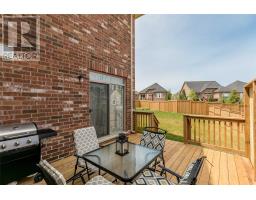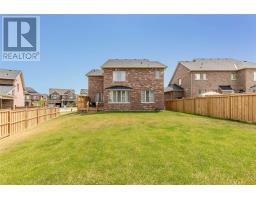4 Bedroom
4 Bathroom
Fireplace
Central Air Conditioning
Forced Air
$799,000
Absolutely Stunning, Overloaded With High End Upgrades, Sun-Filled 2 Years Newer Home, Built By Stonemanor Woods. This Elegant Home Is Boasting: Customized Layout, Gleaming Hrdwd Floors, 9Ft. Moulded Smooth Ceilings In Dr.&16 Ft. Open To Above In Lr. Custom Made Decorative Brick Wall & G-Fireplace In Fr.Gourment Kitchen W/ Granite Counter Tops, Island , S/S Appl., W/O To Deck. Half Finished Bsmt W/Wet Bar, Port-Lights, 4Pc Ensuite, Play Rm. Pool Sized Yard.**** EXTRAS **** S/S Appliances: Fridge, Stove, B/I Dishwasher, B/I Microwave W/Hood, All Custom Made Window Coverings & Rods, All Custom Made Electrical Light Fixtures, Washer, Dryer, Fridge In Bsmt, Portlights, Wooden Custom Made Deck, Fenced Backyard. (id:25308)
Property Details
|
MLS® Number
|
S4597853 |
|
Property Type
|
Single Family |
|
Community Name
|
Centre Vespra |
|
Amenities Near By
|
Schools |
|
Parking Space Total
|
6 |
Building
|
Bathroom Total
|
4 |
|
Bedrooms Above Ground
|
4 |
|
Bedrooms Total
|
4 |
|
Basement Type
|
Partial |
|
Construction Style Attachment
|
Detached |
|
Cooling Type
|
Central Air Conditioning |
|
Exterior Finish
|
Brick |
|
Fireplace Present
|
Yes |
|
Heating Fuel
|
Natural Gas |
|
Heating Type
|
Forced Air |
|
Stories Total
|
2 |
|
Type
|
House |
Parking
Land
|
Acreage
|
No |
|
Land Amenities
|
Schools |
|
Size Irregular
|
82.19 X 138.03 Ft ; Irregular Lot 138.03ft/e,124.69 Ft/w |
|
Size Total Text
|
82.19 X 138.03 Ft ; Irregular Lot 138.03ft/e,124.69 Ft/w |
|
Surface Water
|
Lake/pond |
Rooms
| Level |
Type |
Length |
Width |
Dimensions |
|
Second Level |
Master Bedroom |
5.18 m |
3.66 m |
5.18 m x 3.66 m |
|
Second Level |
Bedroom 2 |
3.96 m |
3.05 m |
3.96 m x 3.05 m |
|
Second Level |
Bedroom 3 |
4.08 m |
3.35 m |
4.08 m x 3.35 m |
|
Second Level |
Bedroom 4 |
3.65 m |
3.72 m |
3.65 m x 3.72 m |
|
Basement |
Recreational, Games Room |
|
|
|
|
Basement |
Playroom |
|
|
|
|
Main Level |
Foyer |
|
|
|
|
Main Level |
Living Room |
7.62 m |
3.66 m |
7.62 m x 3.66 m |
|
Main Level |
Dining Room |
7.62 m |
3.66 m |
7.62 m x 3.66 m |
|
Main Level |
Kitchen |
3.41 m |
3.66 m |
3.41 m x 3.66 m |
|
Main Level |
Eating Area |
3.38 m |
3.66 m |
3.38 m x 3.66 m |
|
Main Level |
Family Room |
5.79 m |
3.96 m |
5.79 m x 3.96 m |
https://www.realtor.ca/PropertyDetails.aspx?PropertyId=21209459
