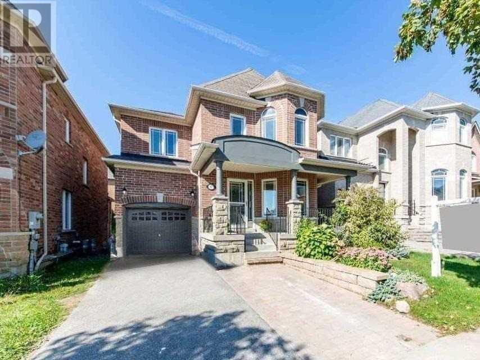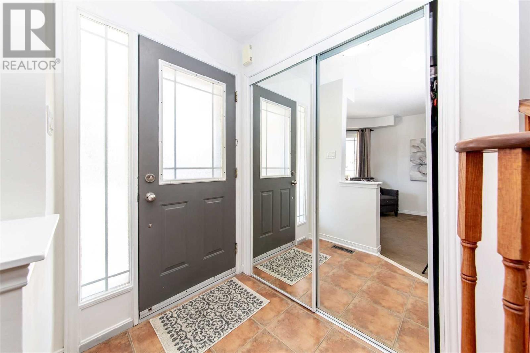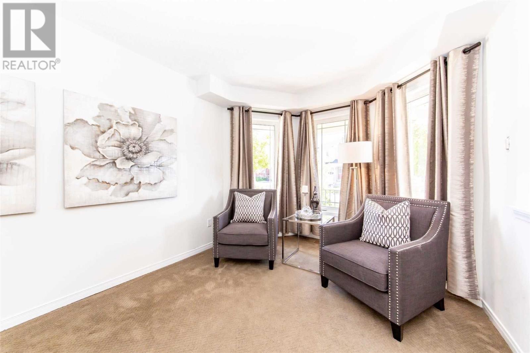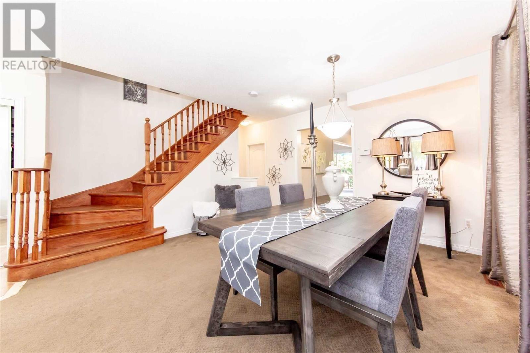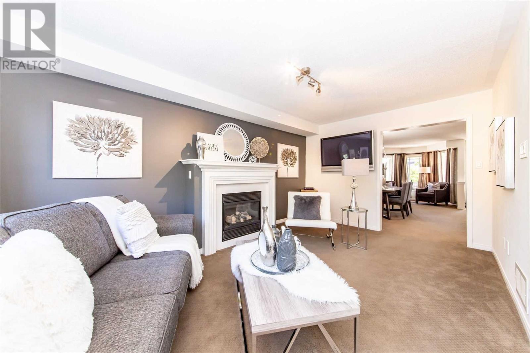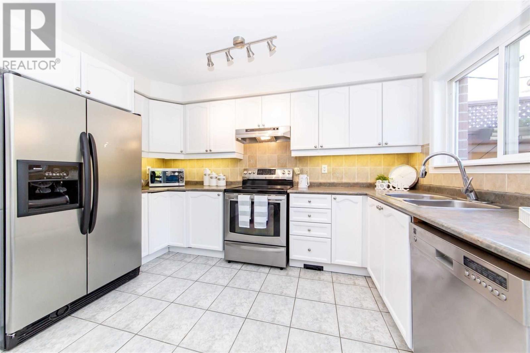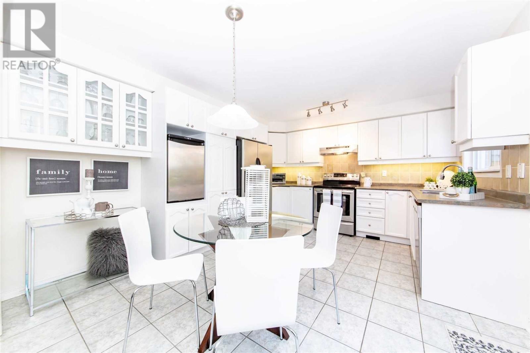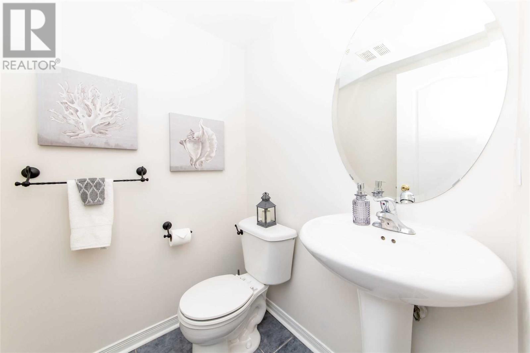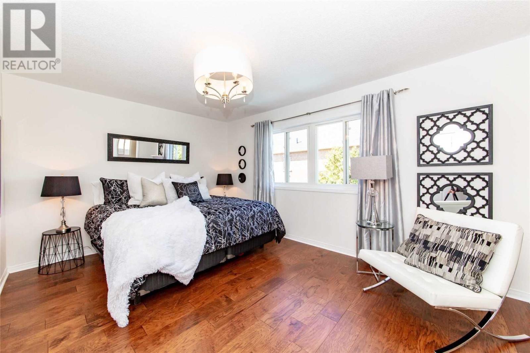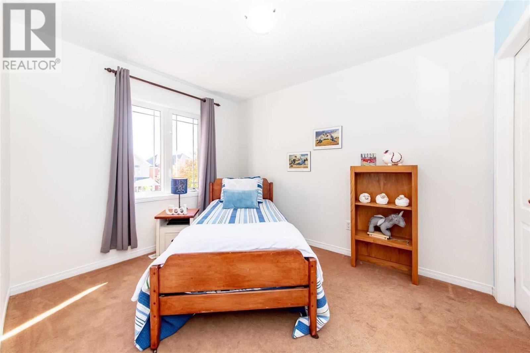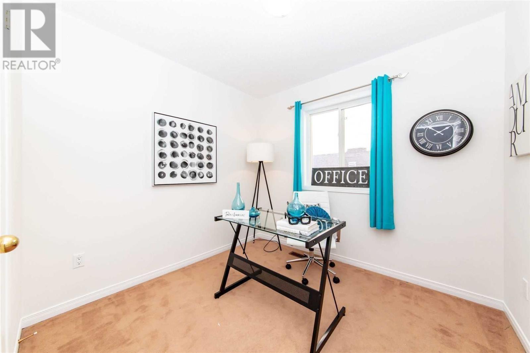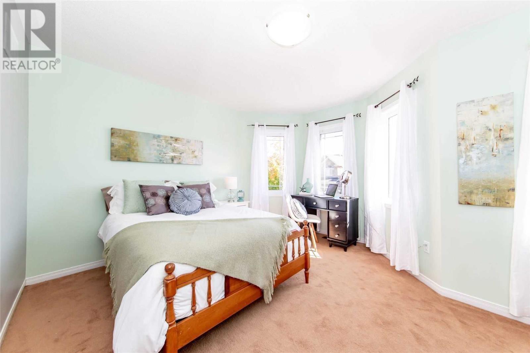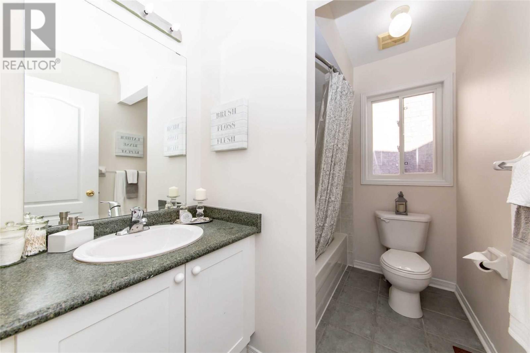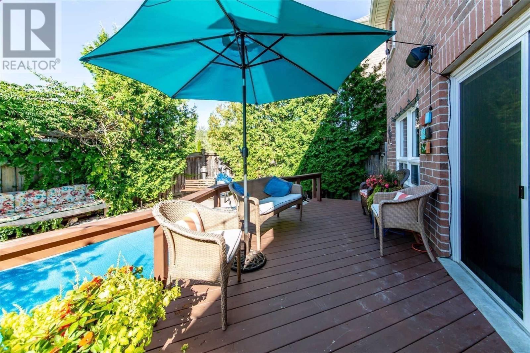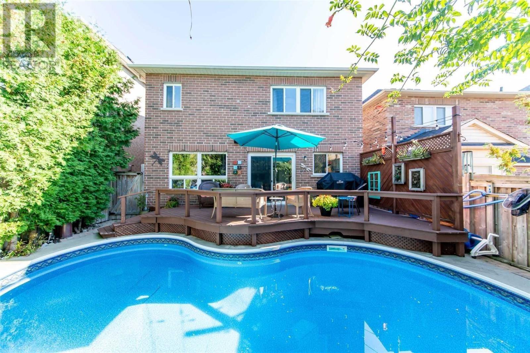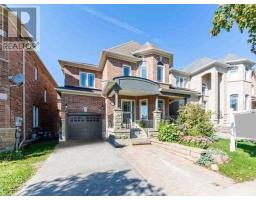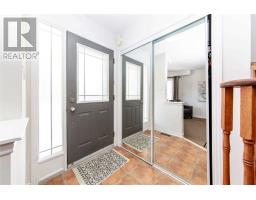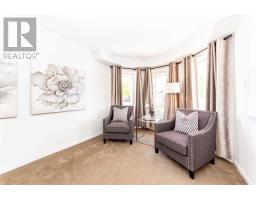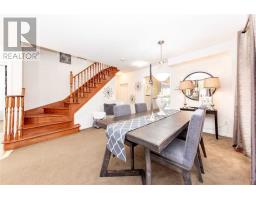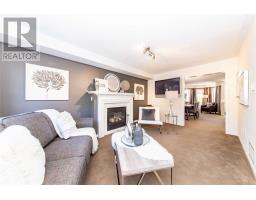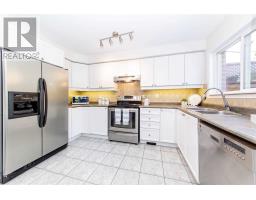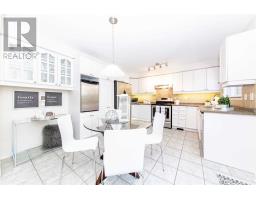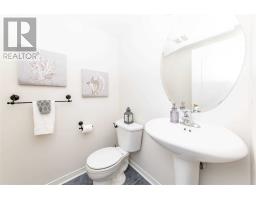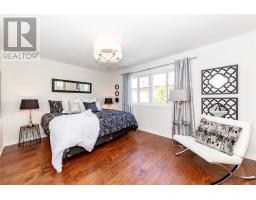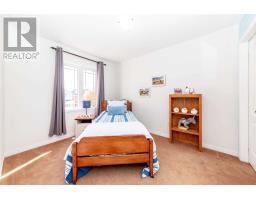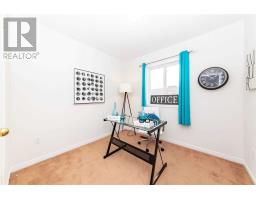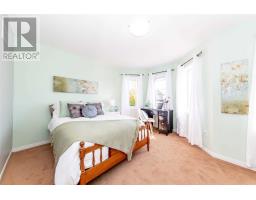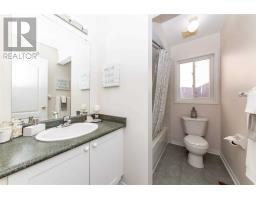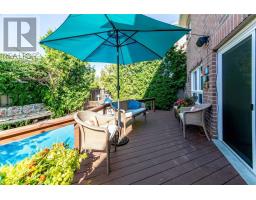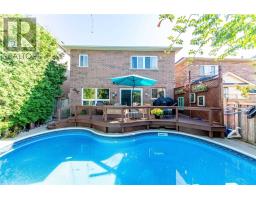4 Bedroom
3 Bathroom
Fireplace
Inground Pool
Central Air Conditioning
Forced Air
$699,900
Incredible Value For 4 Bedroom Home In Castlefields! Inviting Porch & Foyer, Open Concept Living/Dining Room, Spacious Family Room Has Cozy Gas Fireplace. Eat In Kitchen Offers Backsplash, Pantry & Desk Area With Walk Out To Fully Fenced Yard With A Large Deck & Heated Salt Water Pool!. Convenient 2nd Floor Laundry,Oak Staircase, Large Master Has W/I Closet With 4 Pc Ensuite, 3 More Good Sized Bedrooms, Plus A Finished Basment, Great For A Growing Family!**** EXTRAS **** Includes Stainless Steel Stove, Fridge, Dishwasher, Washer & Dryer, Upgraded Light Fixtures, All Window Coverings & Central Air & Pool Equipment. (id:25308)
Property Details
|
MLS® Number
|
E4600581 |
|
Property Type
|
Single Family |
|
Community Name
|
Northeast Ajax |
|
Amenities Near By
|
Park, Public Transit |
|
Parking Space Total
|
3 |
|
Pool Type
|
Inground Pool |
Building
|
Bathroom Total
|
3 |
|
Bedrooms Above Ground
|
4 |
|
Bedrooms Total
|
4 |
|
Basement Development
|
Finished |
|
Basement Type
|
N/a (finished) |
|
Construction Style Attachment
|
Detached |
|
Cooling Type
|
Central Air Conditioning |
|
Exterior Finish
|
Brick, Stone |
|
Fireplace Present
|
Yes |
|
Heating Fuel
|
Natural Gas |
|
Heating Type
|
Forced Air |
|
Stories Total
|
2 |
|
Type
|
House |
Parking
Land
|
Acreage
|
No |
|
Land Amenities
|
Park, Public Transit |
|
Size Irregular
|
34.12 X 86.94 Ft |
|
Size Total Text
|
34.12 X 86.94 Ft |
Rooms
| Level |
Type |
Length |
Width |
Dimensions |
|
Lower Level |
Recreational, Games Room |
|
|
|
|
Main Level |
Living Room |
3.96 m |
5.58 m |
3.96 m x 5.58 m |
|
Main Level |
Dining Room |
3.96 m |
5.58 m |
3.96 m x 5.58 m |
|
Main Level |
Family Room |
3.35 m |
5.36 m |
3.35 m x 5.36 m |
|
Main Level |
Kitchen |
4.42 m |
3.66 m |
4.42 m x 3.66 m |
|
Main Level |
Eating Area |
4.42 m |
3.66 m |
4.42 m x 3.66 m |
|
Upper Level |
Master Bedroom |
4.57 m |
3.35 m |
4.57 m x 3.35 m |
|
Upper Level |
Bedroom 2 |
3.58 m |
2.74 m |
3.58 m x 2.74 m |
|
Upper Level |
Bedroom 3 |
2.6 m |
2.74 m |
2.6 m x 2.74 m |
|
Upper Level |
Bedroom 4 |
2.77 m |
4.57 m |
2.77 m x 4.57 m |
Utilities
|
Sewer
|
Installed |
|
Natural Gas
|
Installed |
|
Electricity
|
Installed |
|
Cable
|
Installed |
https://www.realtor.ca/PropertyDetails.aspx?PropertyId=21219209
