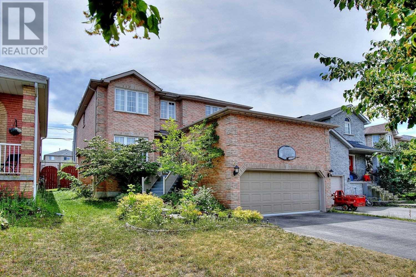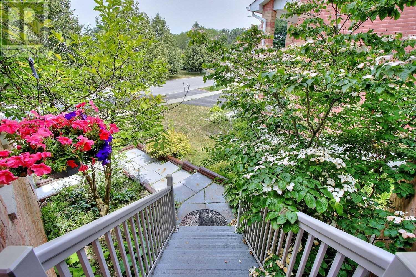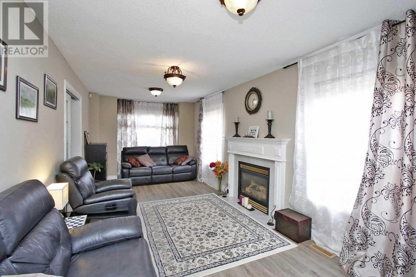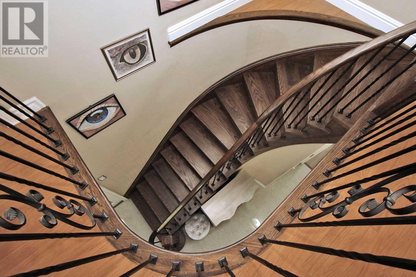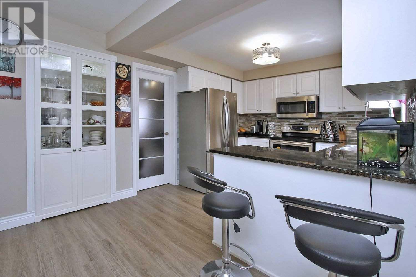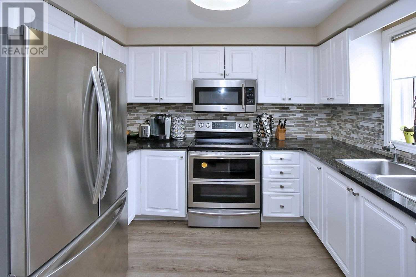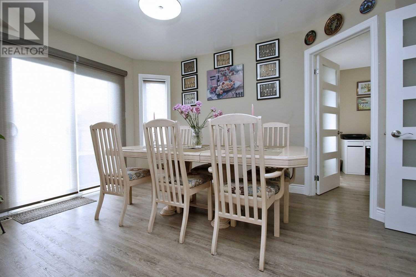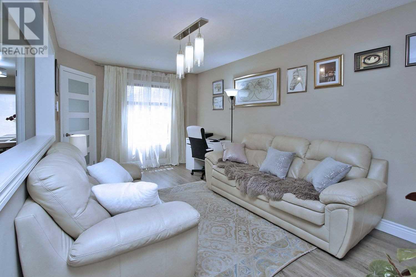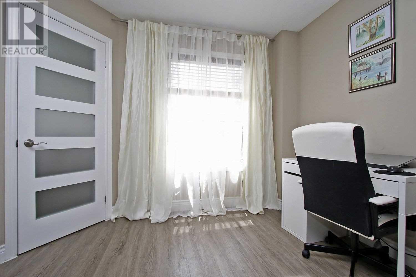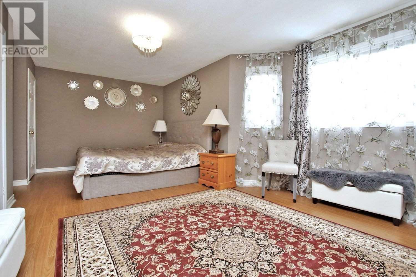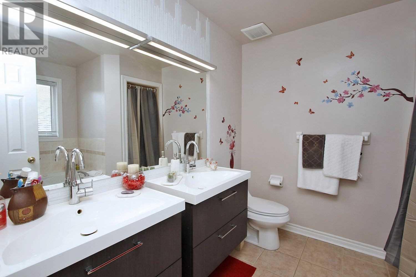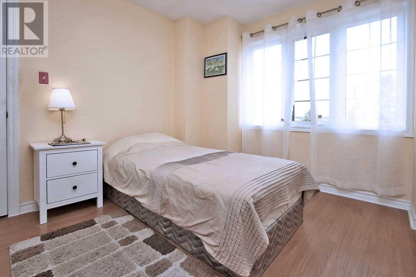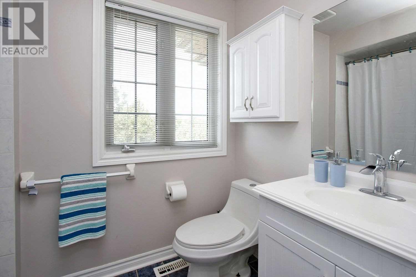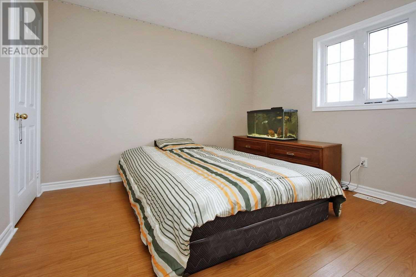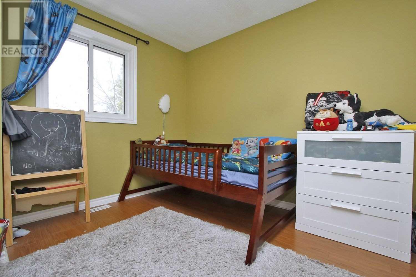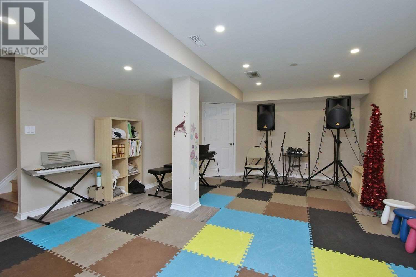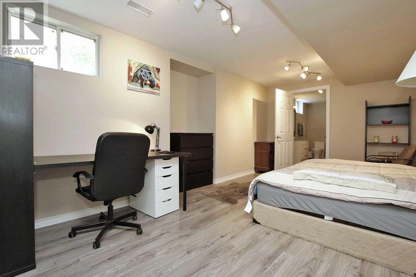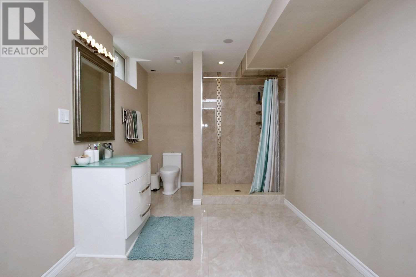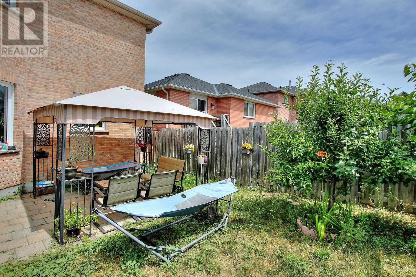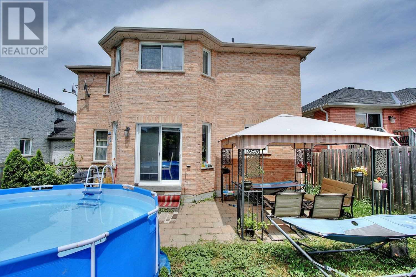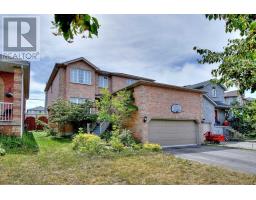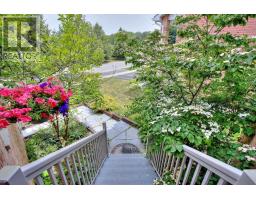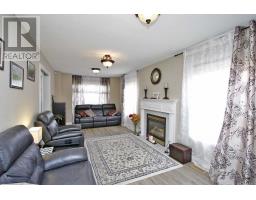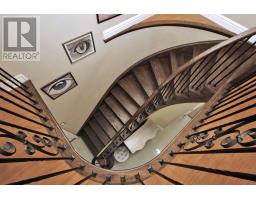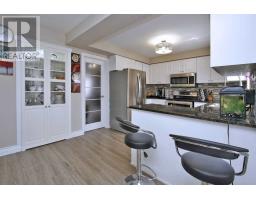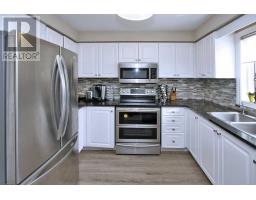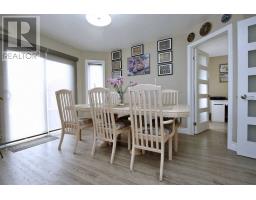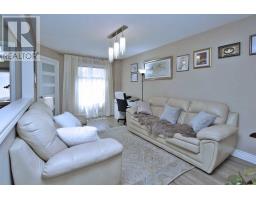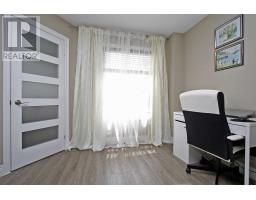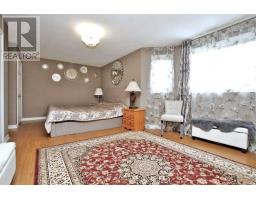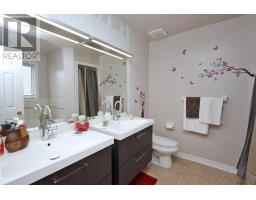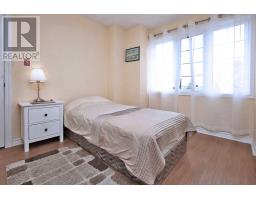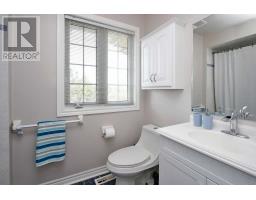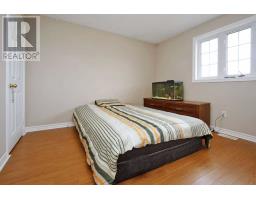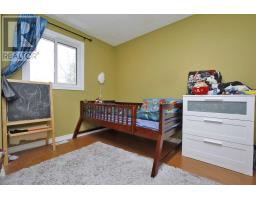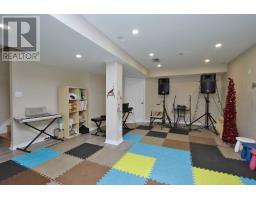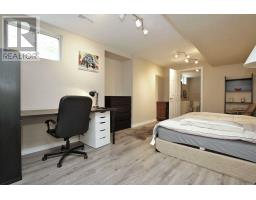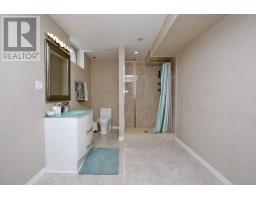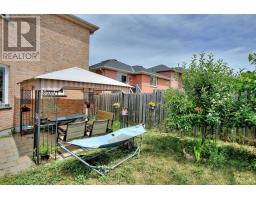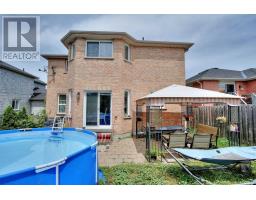5 Bedroom
4 Bathroom
Fireplace
Central Air Conditioning
Forced Air
$668,800
Fantastic Opportunity!!!Bright&Spacious Detached 4+1 Bdrm Home W/Finished Bsmnt In Desirable&Intimate Community Of Ardagh In Barrie!$$$ Upgrades,Beautifully Finished W/Vinyl&Laminate Flrs,Gas Fireplace,Gourmet Kitchen W/Custom Backsplash,Breakfast Area,W/O To Patio,Granite Counter-Tops,New Wood/Iron Staircase,Master Retreat W/His&Her Closets & 5Pc Ensuite W/Soaker Tub.Double Height Garage W/Oversized Storage.Surrounded By Top Ranked Schools,Parks,Green Space!**** EXTRAS **** New S/S Appliance:Fridge,Stove,Microwave/Hood Fan,B/I Dishwasher,Washer & Dryer,All Elfs&New Window Coverings,Windows Partially Replaced(2017),New Doors On Main Flr,Central Vac,Sprinkler System,Patio.Steps To Bus Stop, Quick Access To 400. (id:25308)
Property Details
|
MLS® Number
|
S4559859 |
|
Property Type
|
Single Family |
|
Community Name
|
Ardagh |
|
Amenities Near By
|
Park, Public Transit, Schools |
|
Parking Space Total
|
4 |
Building
|
Bathroom Total
|
4 |
|
Bedrooms Above Ground
|
4 |
|
Bedrooms Below Ground
|
1 |
|
Bedrooms Total
|
5 |
|
Basement Development
|
Finished |
|
Basement Type
|
Full (finished) |
|
Construction Style Attachment
|
Detached |
|
Cooling Type
|
Central Air Conditioning |
|
Exterior Finish
|
Brick |
|
Fireplace Present
|
Yes |
|
Heating Fuel
|
Natural Gas |
|
Heating Type
|
Forced Air |
|
Stories Total
|
2 |
|
Type
|
House |
Parking
Land
|
Acreage
|
No |
|
Land Amenities
|
Park, Public Transit, Schools |
|
Size Irregular
|
40.42 X 106.59 Ft |
|
Size Total Text
|
40.42 X 106.59 Ft |
Rooms
| Level |
Type |
Length |
Width |
Dimensions |
|
Second Level |
Eating Area |
4.25 m |
3.81 m |
4.25 m x 3.81 m |
|
Second Level |
Master Bedroom |
6.68 m |
3.3 m |
6.68 m x 3.3 m |
|
Second Level |
Bedroom 2 |
3.42 m |
3.05 m |
3.42 m x 3.05 m |
|
Second Level |
Bedroom 3 |
3.09 m |
2.68 m |
3.09 m x 2.68 m |
|
Second Level |
Bedroom 4 |
3.08 m |
3.28 m |
3.08 m x 3.28 m |
|
Basement |
Bedroom 5 |
5.49 m |
3.05 m |
5.49 m x 3.05 m |
|
Basement |
Recreational, Games Room |
7.01 m |
4.57 m |
7.01 m x 4.57 m |
|
Main Level |
Living Room |
6.81 m |
3.07 m |
6.81 m x 3.07 m |
|
Main Level |
Dining Room |
6.81 m |
3.07 m |
6.81 m x 3.07 m |
|
Main Level |
Family Room |
5.18 m |
3.07 m |
5.18 m x 3.07 m |
|
Main Level |
Kitchen |
6.39 m |
3.81 m |
6.39 m x 3.81 m |
https://www.realtor.ca/PropertyDetails.aspx?PropertyId=21077508
