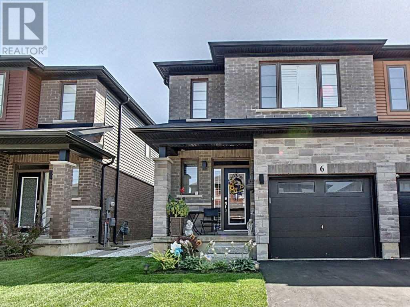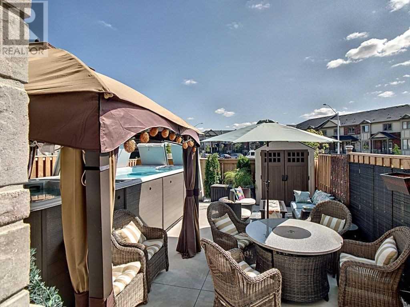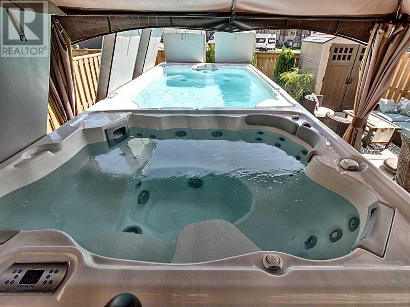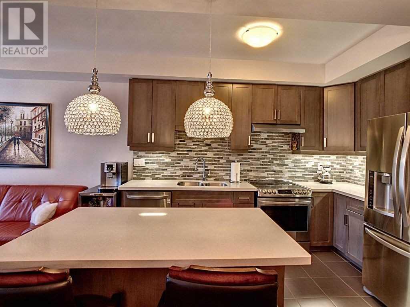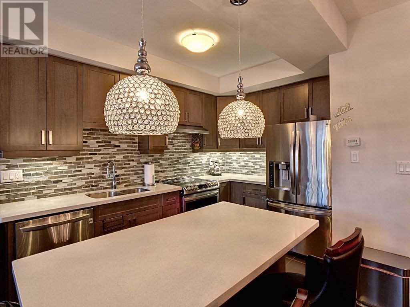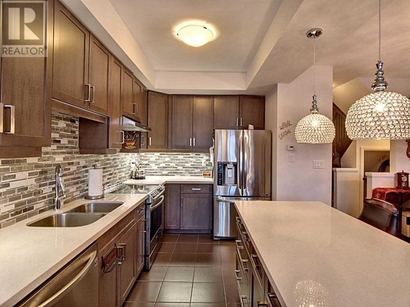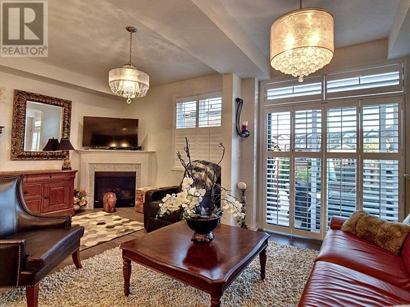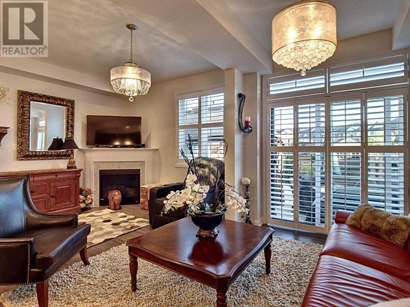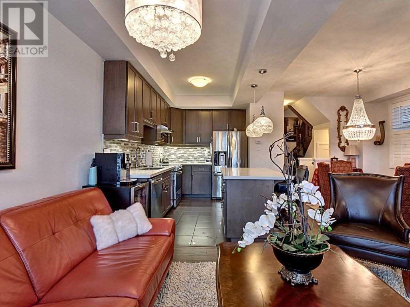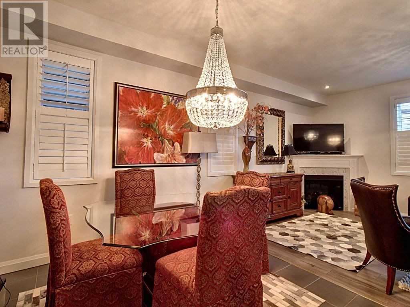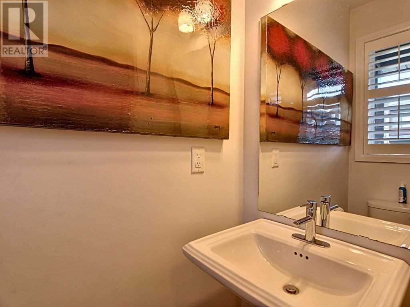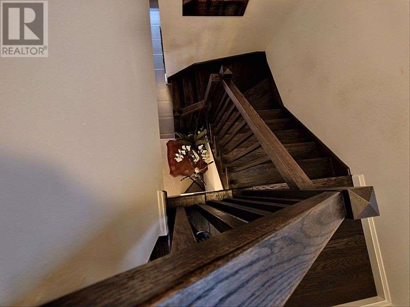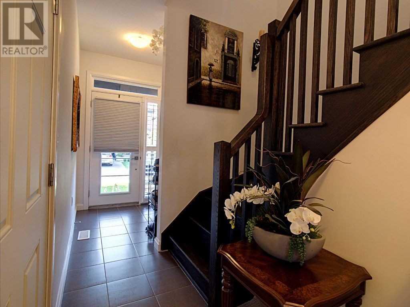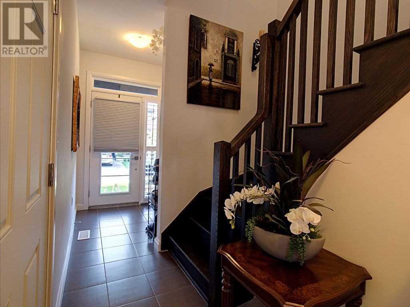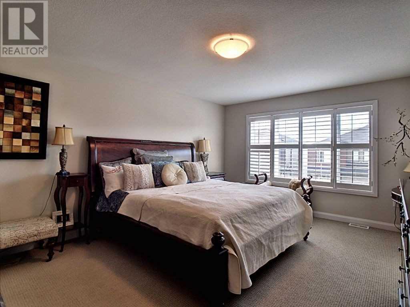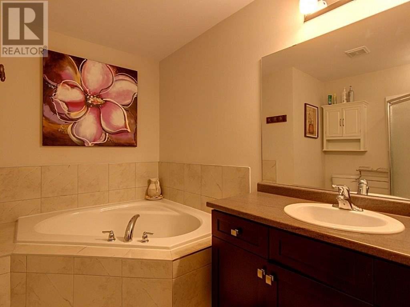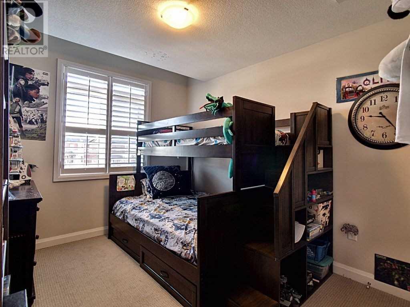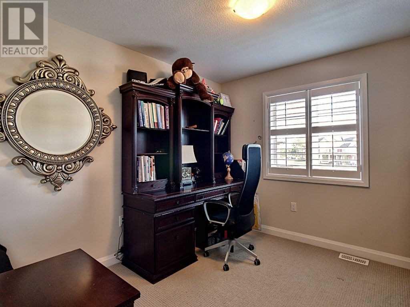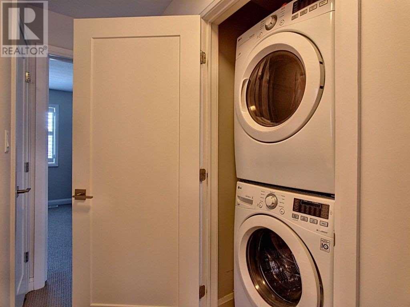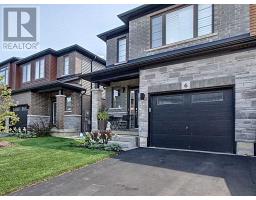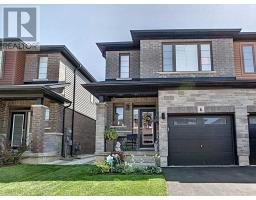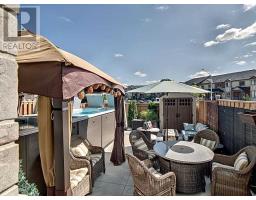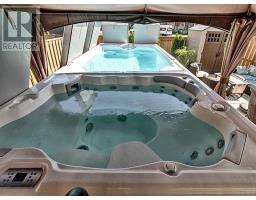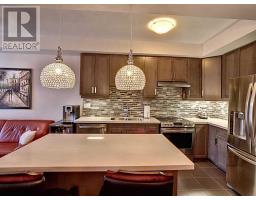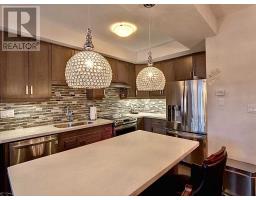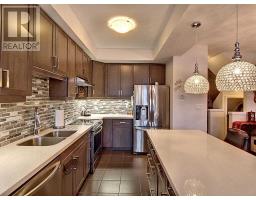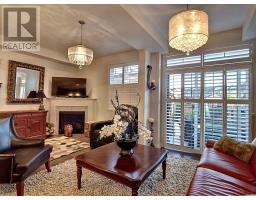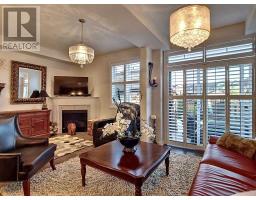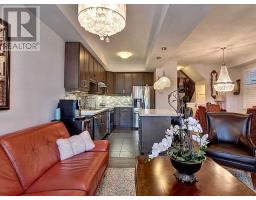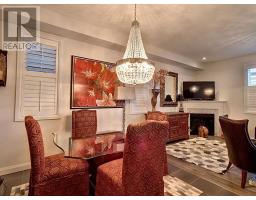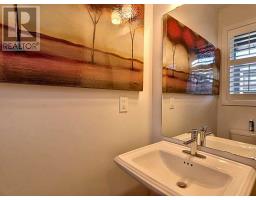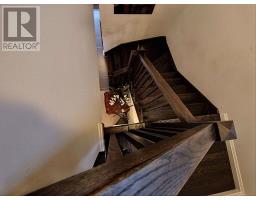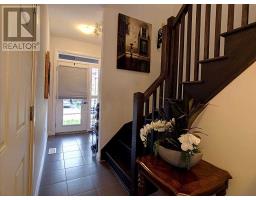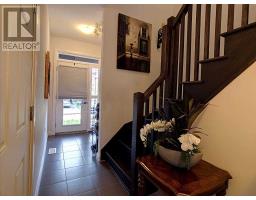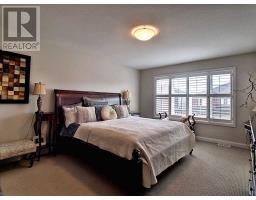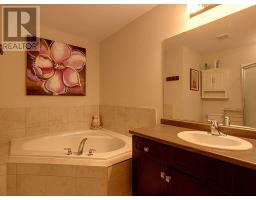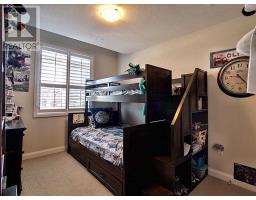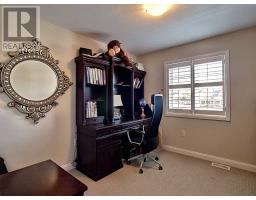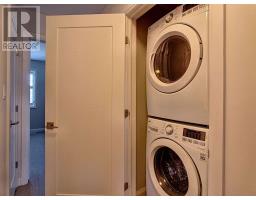3 Bedroom
3 Bathroom
Fireplace
Central Air Conditioning
Forced Air
$614,900
Losani Home In Desirable Augusta Glen In Ancaster. Features Open Concept Living/Dining/Kitchen With Island. Upgrades Include Kitchen With Sparkling Quartz Countertops And Tile With Stone Backsplash, Beautiful Chandeliers, And California Shutters. The Upstairs Features A Large Master Bedroom With Full En-Suite, 2 More Bedrooms And Full Bath, Plus Upper Level Laundry. Amazing Finished Low Maintenance Backyard. Swim Spa Optional.$60/Month Road Fee (id:25308)
Property Details
|
MLS® Number
|
X4565654 |
|
Property Type
|
Single Family |
|
Neigbourhood
|
Ancaster |
|
Community Name
|
Meadowlands |
|
Parking Space Total
|
2 |
Building
|
Bathroom Total
|
3 |
|
Bedrooms Above Ground
|
3 |
|
Bedrooms Total
|
3 |
|
Basement Development
|
Unfinished |
|
Basement Type
|
N/a (unfinished) |
|
Construction Style Attachment
|
Semi-detached |
|
Cooling Type
|
Central Air Conditioning |
|
Exterior Finish
|
Brick, Stone |
|
Fireplace Present
|
Yes |
|
Heating Fuel
|
Natural Gas |
|
Heating Type
|
Forced Air |
|
Stories Total
|
2 |
|
Type
|
House |
Parking
Land
|
Acreage
|
No |
|
Size Irregular
|
24.29 X 93.51 Ft |
|
Size Total Text
|
24.29 X 93.51 Ft |
Rooms
| Level |
Type |
Length |
Width |
Dimensions |
|
Second Level |
Master Bedroom |
4.98 m |
3.91 m |
4.98 m x 3.91 m |
|
Second Level |
Bedroom 2 |
3.51 m |
2.79 m |
3.51 m x 2.79 m |
|
Second Level |
Bedroom 3 |
3.1 m |
2.95 m |
3.1 m x 2.95 m |
|
Second Level |
Laundry Room |
1.02 m |
1.02 m |
1.02 m x 1.02 m |
|
Main Level |
Dining Room |
3 m |
2.74 m |
3 m x 2.74 m |
|
Main Level |
Kitchen |
3.58 m |
2.74 m |
3.58 m x 2.74 m |
|
Main Level |
Living Room |
5.74 m |
3.35 m |
5.74 m x 3.35 m |
https://purplebricks.ca/on/hamilton-burlington-niagara/ancaster/home-for-sale/hab-6-rouley-lane-871873

