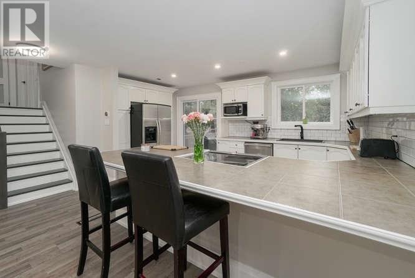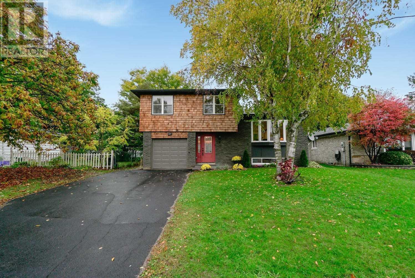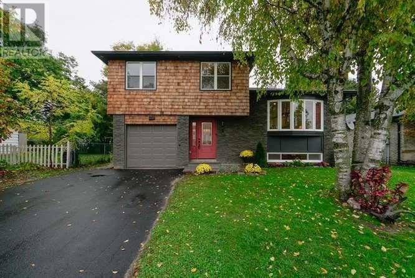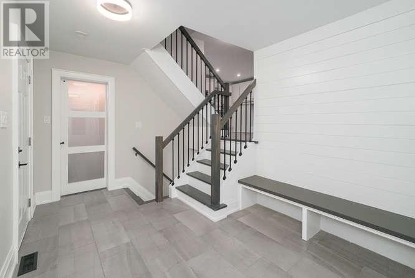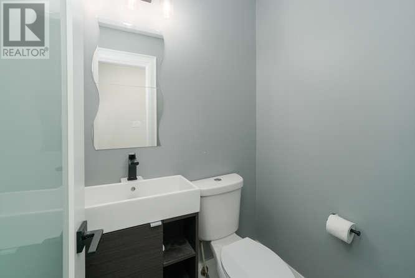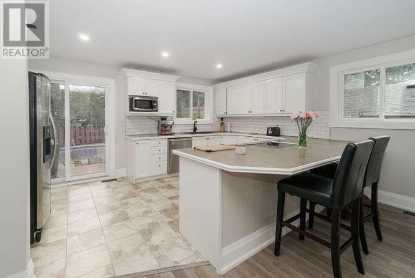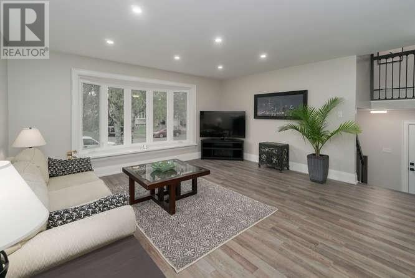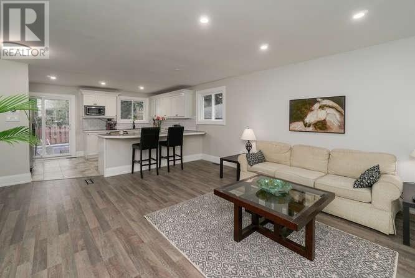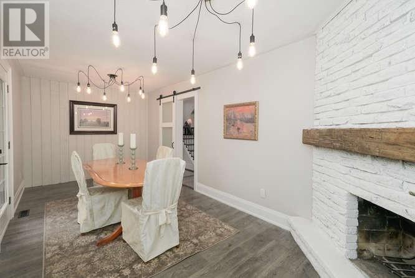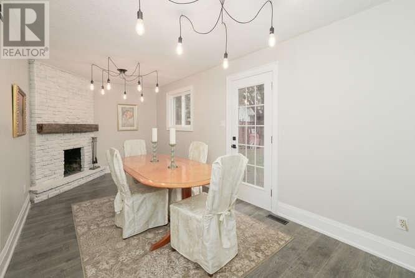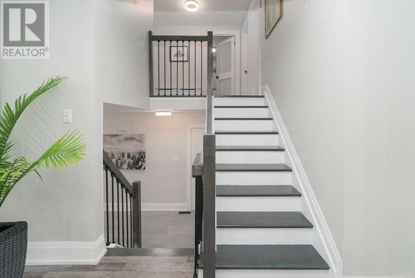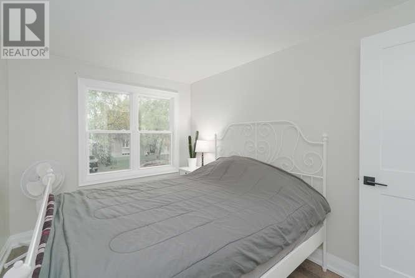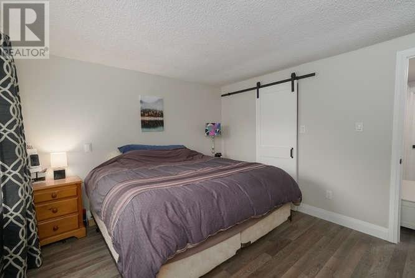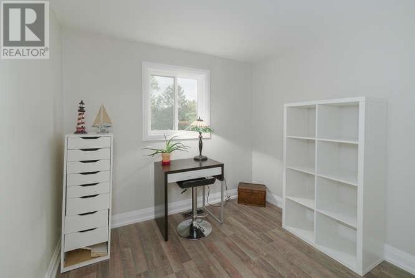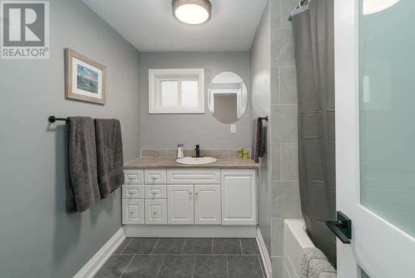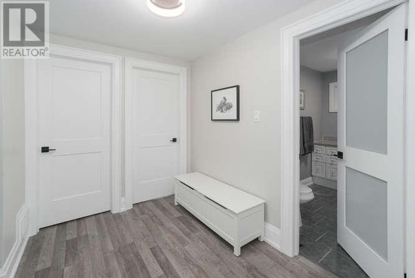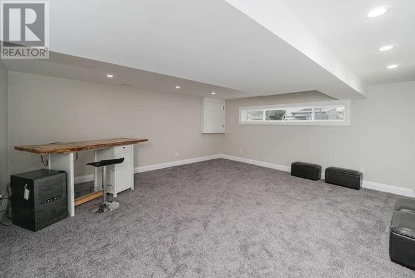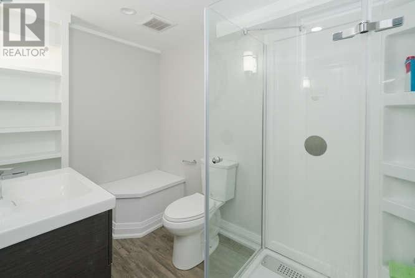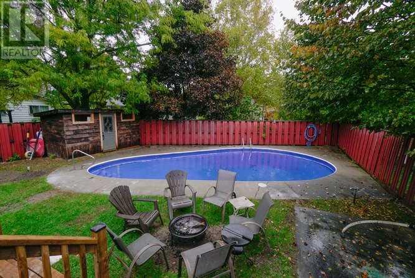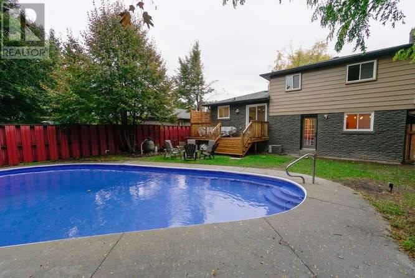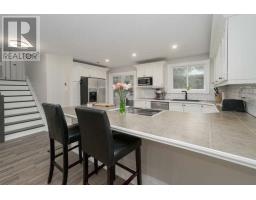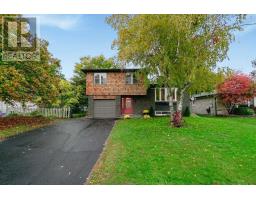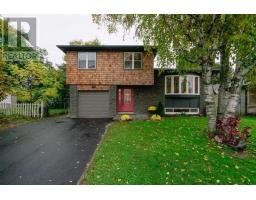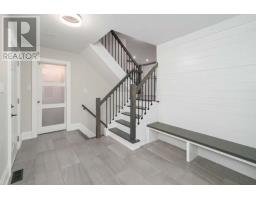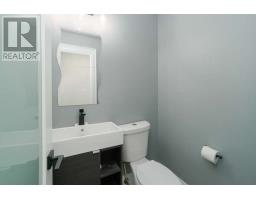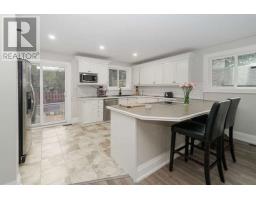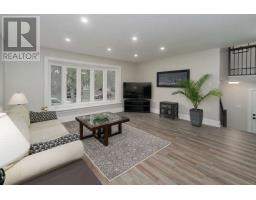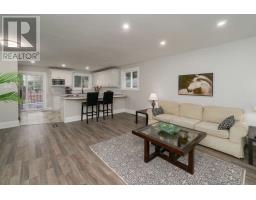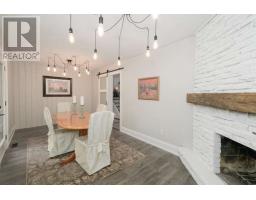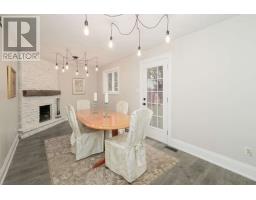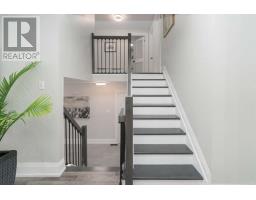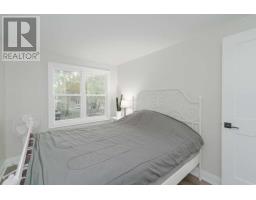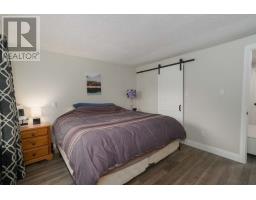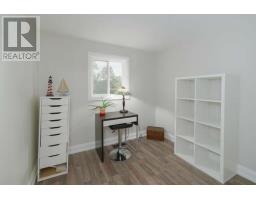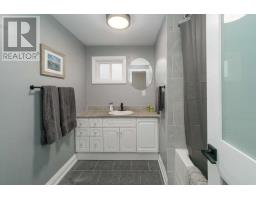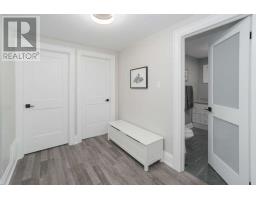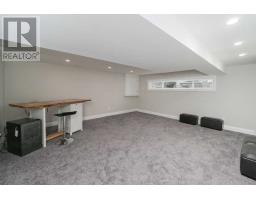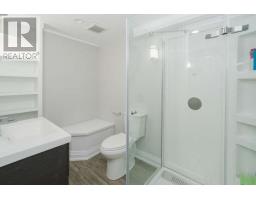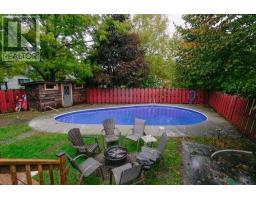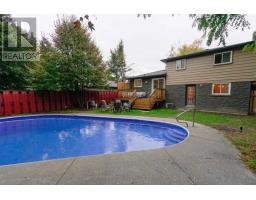6 Mccague Cres New Tecumseth, Ontario L9R 1A7
4 Bedroom
3 Bathroom
Fireplace
Inground Pool
Central Air Conditioning
Forced Air
$580,000
The Minute You Drive Up To This Home You Know It's Been Extensively Reno'd, Open The Door And Know For Sure. From The Custom Door, Window Trim And Baseboards Usually Found In Far More Expensive Homes, Beautiful New Flooring And Open Staircase, This Home Will Not Disappoint. The Exterior Is Gorgeous And The Inground Pool Has Been Recently Painted An Elegant Darker Blue. This Property Anyone Would Be Proud To Own And Show Off.**** EXTRAS **** Fridge, Stove, Built-In Dishwasher, Dryer, All Elf's, All Pool Equipment, Cac ( As Is). Hot Water Tank (R) (id:25308)
Property Details
| MLS® Number | N4609818 |
| Property Type | Single Family |
| Neigbourhood | Alliston |
| Community Name | Alliston |
| Amenities Near By | Park |
| Parking Space Total | 5 |
| Pool Type | Inground Pool |
Building
| Bathroom Total | 3 |
| Bedrooms Above Ground | 4 |
| Bedrooms Total | 4 |
| Basement Development | Finished |
| Basement Type | N/a (finished) |
| Construction Style Attachment | Detached |
| Construction Style Split Level | Sidesplit |
| Cooling Type | Central Air Conditioning |
| Exterior Finish | Brick |
| Fireplace Present | Yes |
| Heating Fuel | Natural Gas |
| Heating Type | Forced Air |
| Type | House |
Parking
| Attached garage |
Land
| Acreage | No |
| Land Amenities | Park |
| Size Irregular | 50.03 X 114.72 Ft ; Irregular |
| Size Total Text | 50.03 X 114.72 Ft ; Irregular |
Rooms
| Level | Type | Length | Width | Dimensions |
|---|---|---|---|---|
| Second Level | Master Bedroom | 3.77 m | 3.4 m | 3.77 m x 3.4 m |
| Second Level | Bedroom 2 | 3.4 m | 2.48 m | 3.4 m x 2.48 m |
| Second Level | Bedroom 3 | 2.65 m | 2.33 m | 2.65 m x 2.33 m |
| Second Level | Bedroom 4 | 3.61 m | 2.42 m | 3.61 m x 2.42 m |
| Lower Level | Recreational, Games Room | 5.4 m | 4.79 m | 5.4 m x 4.79 m |
| Lower Level | Laundry Room | 3.02 m | 2.77 m | 3.02 m x 2.77 m |
| Ground Level | Family Room | 5.99 m | 2.87 m | 5.99 m x 2.87 m |
| Ground Level | Foyer | 5.05 m | 2.79 m | 5.05 m x 2.79 m |
| In Between | Great Room | 5.49 m | 4.89 m | 5.49 m x 4.89 m |
| In Between | Kitchen | 4.6 m | 3.61 m | 4.6 m x 3.61 m |
https://www.realtor.ca/PropertyDetails.aspx?PropertyId=21251863
Interested?
Contact us for more information
