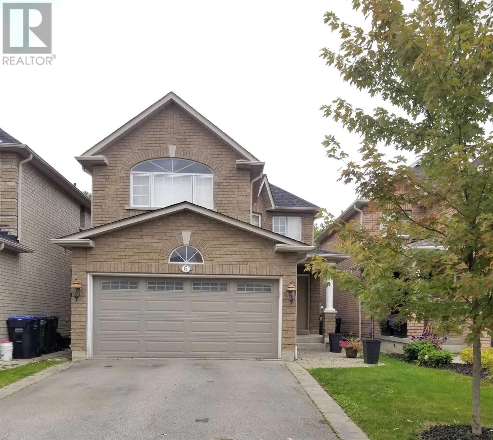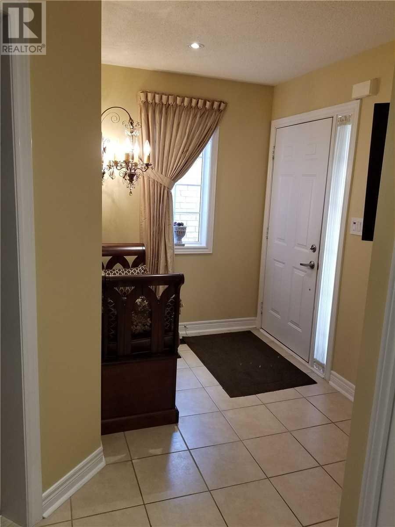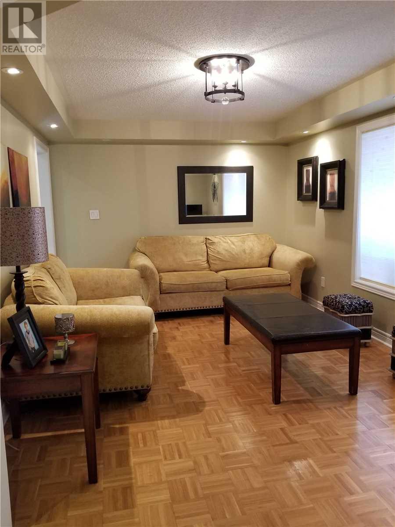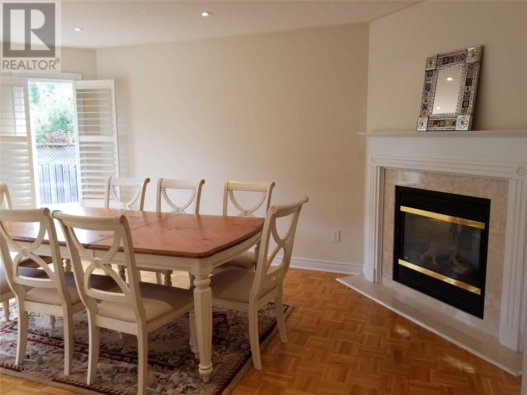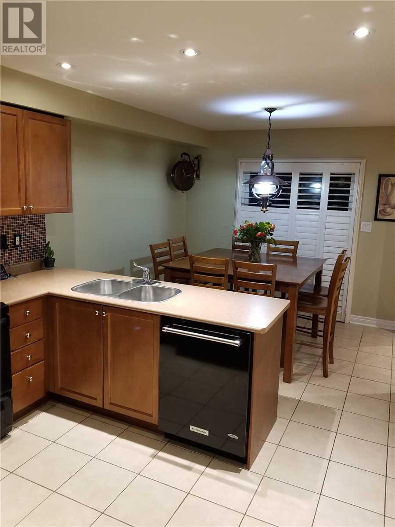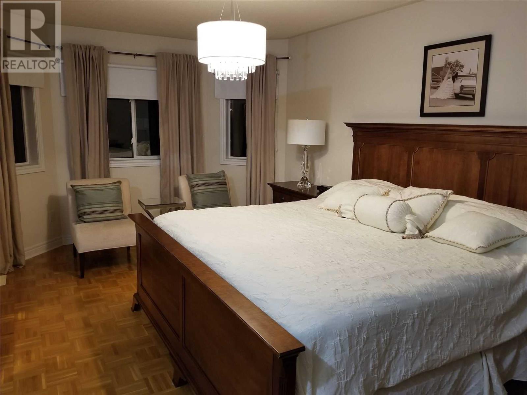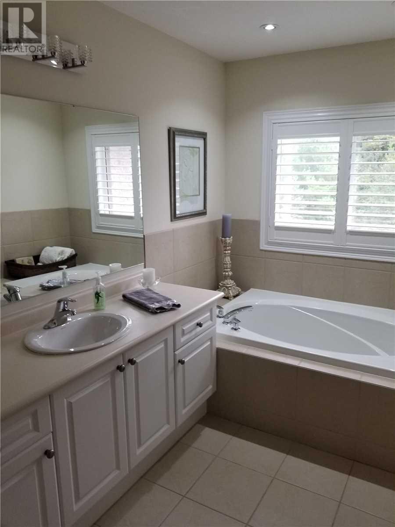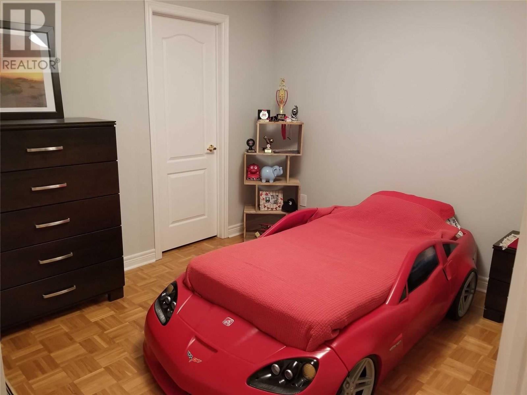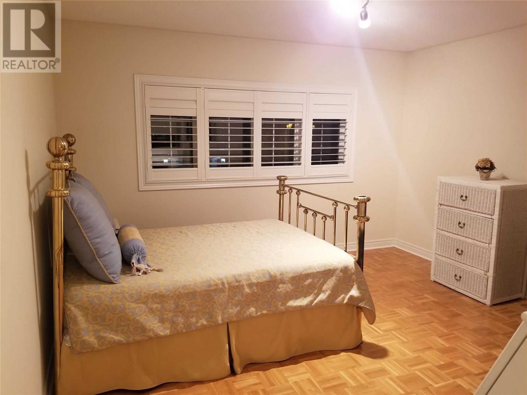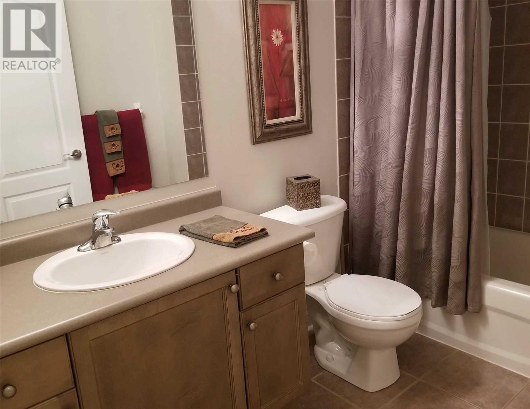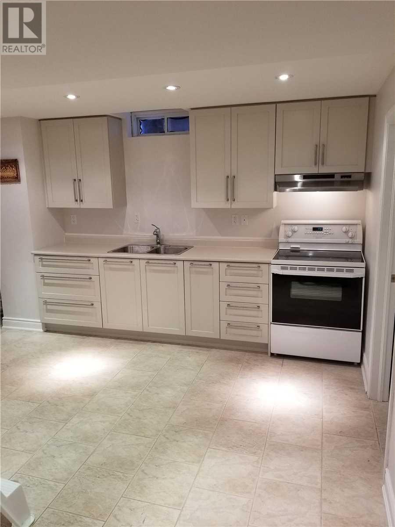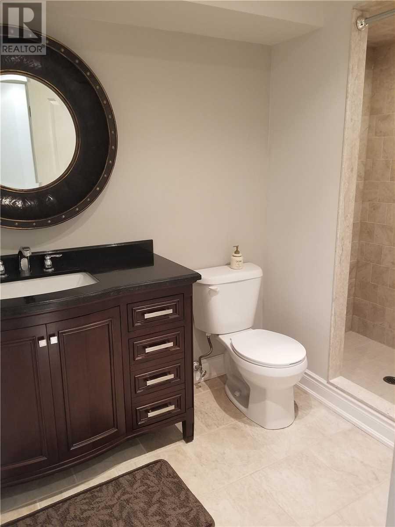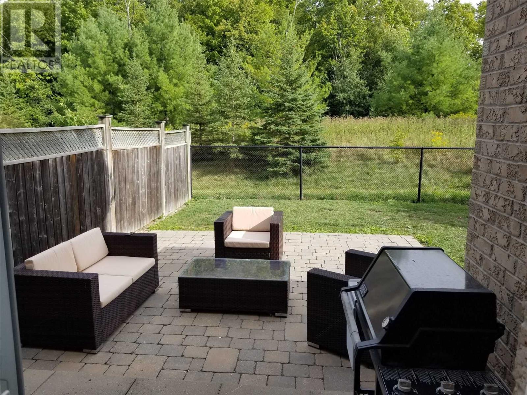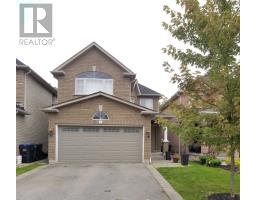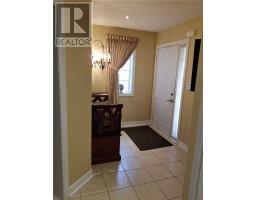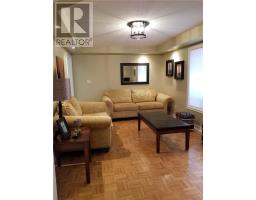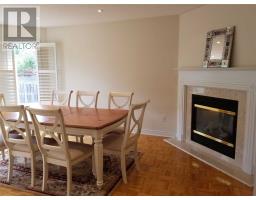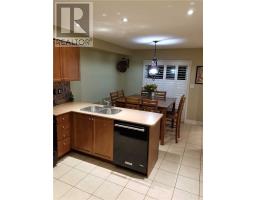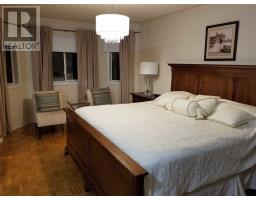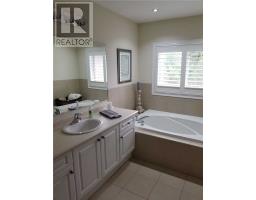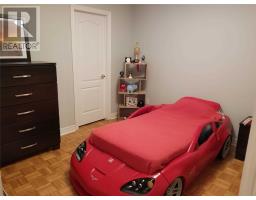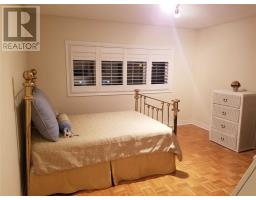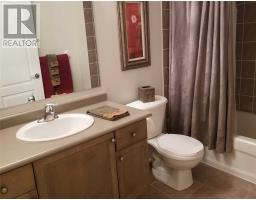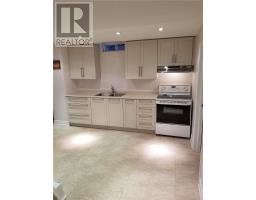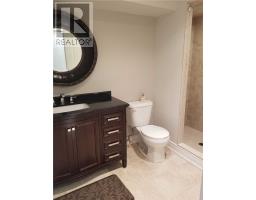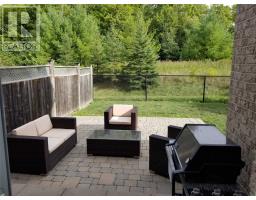6 Loontail St Caledon, Ontario L7E 2X5
3 Bedroom
4 Bathroom
Fireplace
Central Air Conditioning
Forced Air
$799,900
Bolton Rare Find, 3 Bdrm Home Original Owners Impeccably Kept, Offering 3 Bedrooms, 4 Baths , Two Kitchens, Basement Professionally Finished With 3 Pc Bath, Second Kitchen, Walkout From Kitchen Onto Patio Overlooking Peaceful Green Space, Walk To Catholic Elementary School With Big Park In Bolton's Finest Area.**** EXTRAS **** Two Garage Remotes, Alarm, C/A, Central Vac, 2 Hose Attachments, Water Heater Rental, Exclude: Kitchen Ceiling Light Fixture, Front Hall Sconce Wall Light Fixtures All Measurement As Per Builders Plan. No Appliances. (id:25308)
Property Details
| MLS® Number | W4584284 |
| Property Type | Single Family |
| Neigbourhood | Bolton |
| Community Name | Bolton West |
| Amenities Near By | Schools |
| Features | Conservation/green Belt |
| Parking Space Total | 6 |
Building
| Bathroom Total | 4 |
| Bedrooms Above Ground | 3 |
| Bedrooms Total | 3 |
| Basement Development | Finished |
| Basement Type | Full (finished) |
| Construction Style Attachment | Detached |
| Cooling Type | Central Air Conditioning |
| Exterior Finish | Brick |
| Fireplace Present | Yes |
| Heating Fuel | Natural Gas |
| Heating Type | Forced Air |
| Stories Total | 2 |
| Type | House |
Parking
| Attached garage |
Land
| Acreage | No |
| Land Amenities | Schools |
| Size Irregular | 9.14 X 33.5 M |
| Size Total Text | 9.14 X 33.5 M |
Rooms
| Level | Type | Length | Width | Dimensions |
|---|---|---|---|---|
| Second Level | Master Bedroom | 5.49 m | 4.55 m | 5.49 m x 4.55 m |
| Second Level | Bedroom 2 | 3.99 m | 3.47 m | 3.99 m x 3.47 m |
| Second Level | Bedroom 3 | 3.66 m | 3.35 m | 3.66 m x 3.35 m |
| Basement | Kitchen | 3.35 m | 2.28 m | 3.35 m x 2.28 m |
| Basement | Recreational, Games Room | 6.4 m | 3.2 m | 6.4 m x 3.2 m |
| Basement | Laundry Room | 3.02 m | 2.75 m | 3.02 m x 2.75 m |
| Ground Level | Living Room | 4.88 m | 3.35 m | 4.88 m x 3.35 m |
| Ground Level | Great Room | 4.62 m | 3.35 m | 4.62 m x 3.35 m |
| Ground Level | Kitchen | 3.23 m | 2.74 m | 3.23 m x 2.74 m |
| Ground Level | Eating Area | 3.23 m | 2.74 m | 3.23 m x 2.74 m |
https://www.realtor.ca/PropertyDetails.aspx?PropertyId=21161799
Interested?
Contact us for more information
