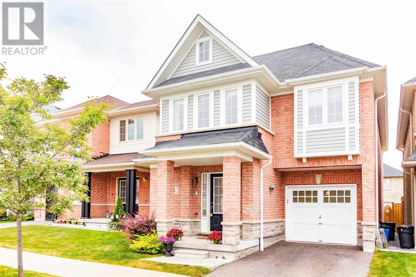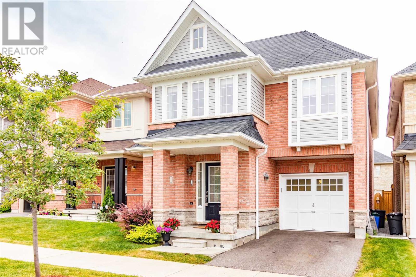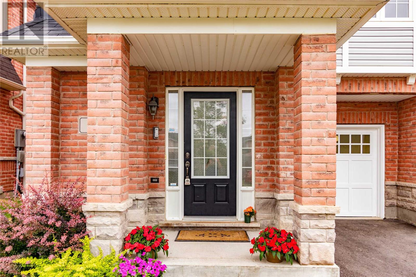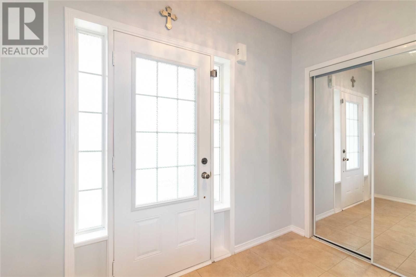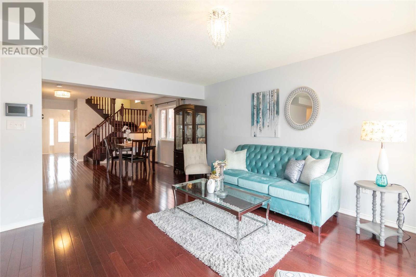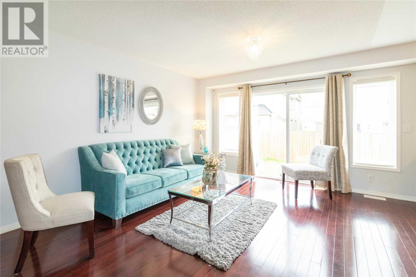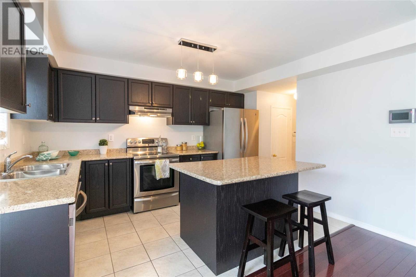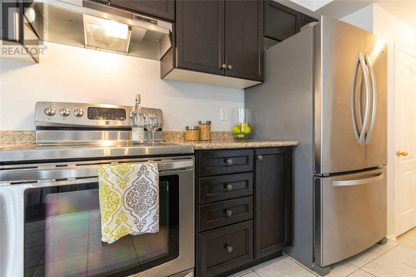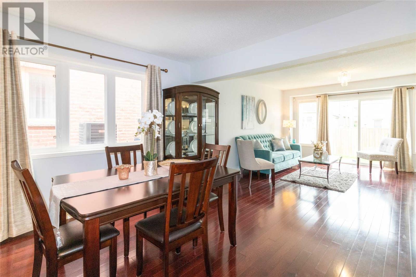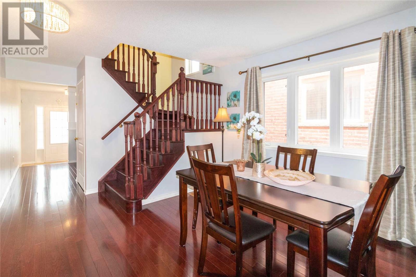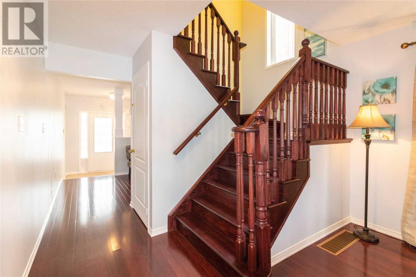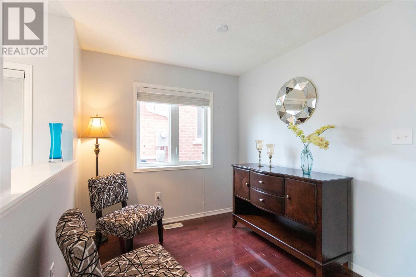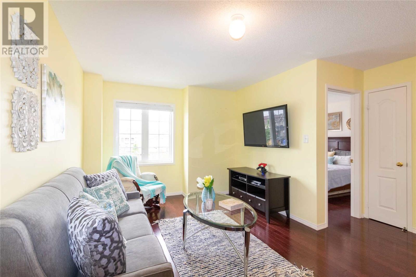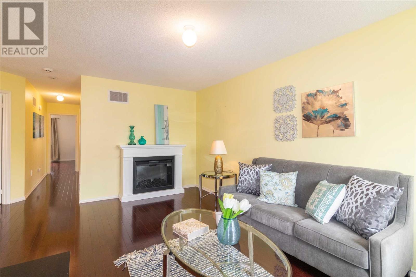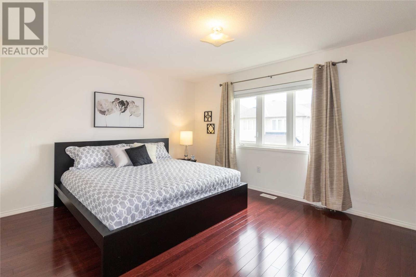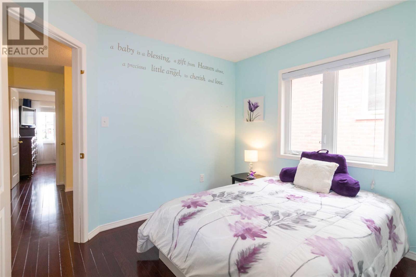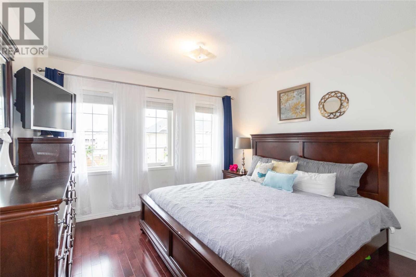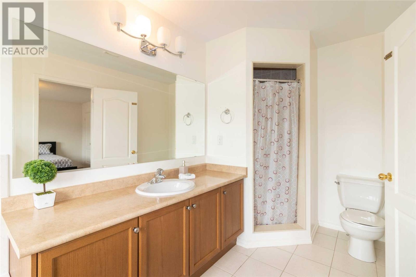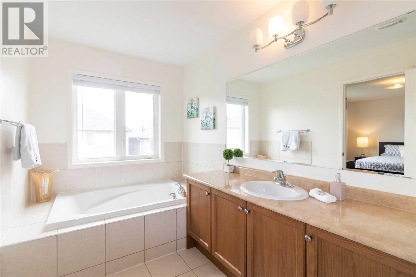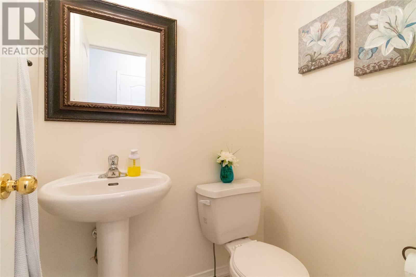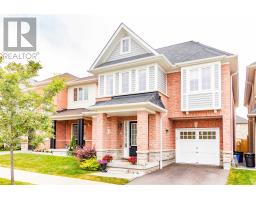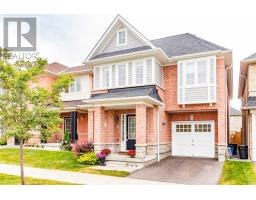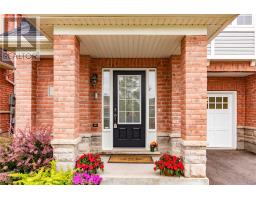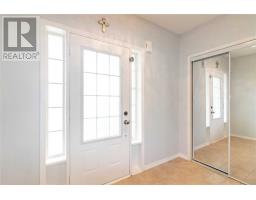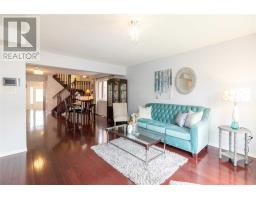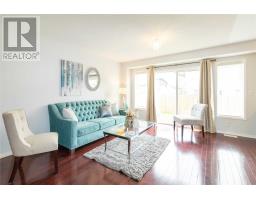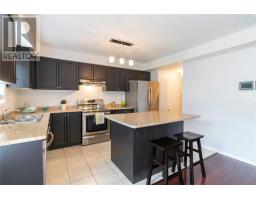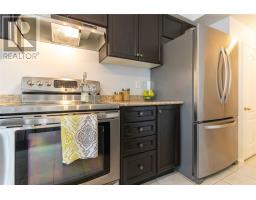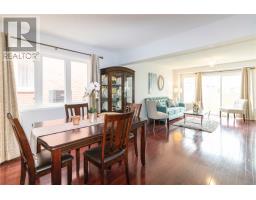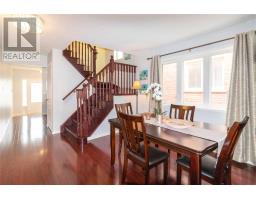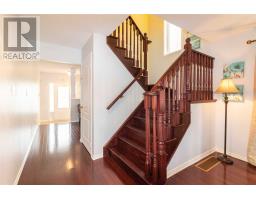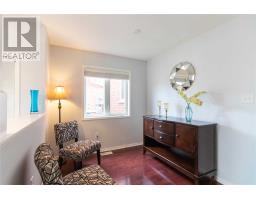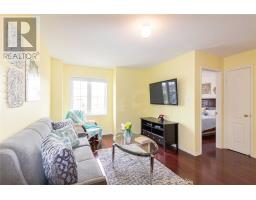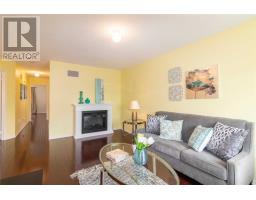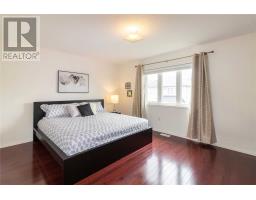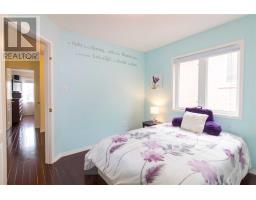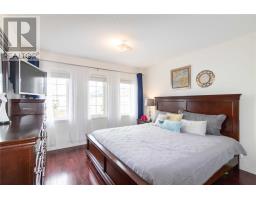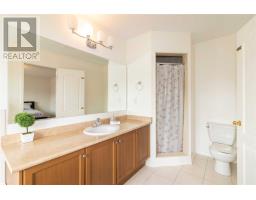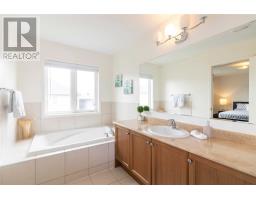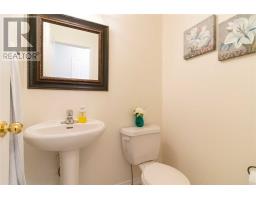6 Kinrade Cres Ajax, Ontario L1Z 0M6
4 Bedroom
3 Bathroom
Fireplace
Central Air Conditioning
Forced Air
$825,000
Beautiful Detached Home By Sundial. 3+1 Bedrooms/ 3 Washrooms. Mint Condition Hardwood Floor Finished With Plywood Base Sub Floor & Oak Staircase. State Of The Art Kitchen W/Island Breakfast Station. Privacy & Large Family Room On 2nd Floor As Well, Master Features A His/Her Closet, Perfect For First Time Home Buyers, Investors Or Small Family. Quiet Neighborhood & Minutes From Park, School, Canadian Tire, Home Depot, Costco, Walmart, Plaza And Much More...**** EXTRAS **** Ss Appliances Fridge, Stove, Dish Washer & 2nd Floor Laundry With Cloth Washer & Dryer. (id:25308)
Property Details
| MLS® Number | E4516434 |
| Property Type | Single Family |
| Community Name | Central East |
| Parking Space Total | 2 |
Building
| Bathroom Total | 3 |
| Bedrooms Above Ground | 3 |
| Bedrooms Below Ground | 1 |
| Bedrooms Total | 4 |
| Basement Development | Unfinished |
| Basement Type | Full (unfinished) |
| Construction Style Attachment | Detached |
| Cooling Type | Central Air Conditioning |
| Exterior Finish | Brick, Stone |
| Fireplace Present | Yes |
| Heating Fuel | Natural Gas |
| Heating Type | Forced Air |
| Stories Total | 2 |
| Type | House |
Parking
| Attached garage |
Land
| Acreage | No |
| Size Irregular | 30.02 X 85.3 Ft |
| Size Total Text | 30.02 X 85.3 Ft |
Rooms
| Level | Type | Length | Width | Dimensions |
|---|---|---|---|---|
| Second Level | Master Bedroom | 4.57 m | 3.9 m | 4.57 m x 3.9 m |
| Second Level | Bedroom 2 | 3.23 m | 3.05 m | 3.23 m x 3.05 m |
| Second Level | Bedroom 3 | 3.54 m | 3.66 m | 3.54 m x 3.66 m |
| Main Level | Family Room | 4.88 m | 4.27 m | 4.88 m x 4.27 m |
| Main Level | Living Room | 2.44 m | 3.54 m | 2.44 m x 3.54 m |
| Main Level | Dining Room | 3.66 m | 3.54 m | 3.66 m x 3.54 m |
| Main Level | Kitchen | 2.44 m | 4.57 m | 2.44 m x 4.57 m |
https://www.realtor.ca/PropertyDetails.aspx?PropertyId=20921086
Interested?
Contact us for more information
