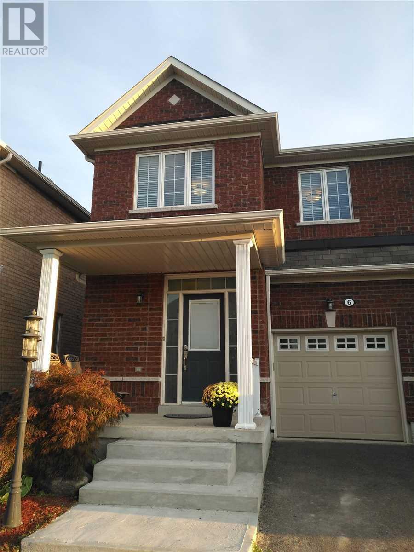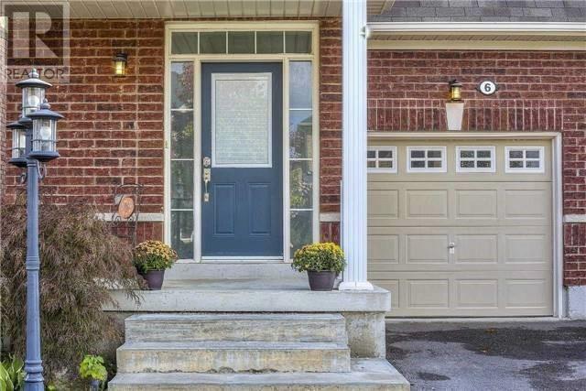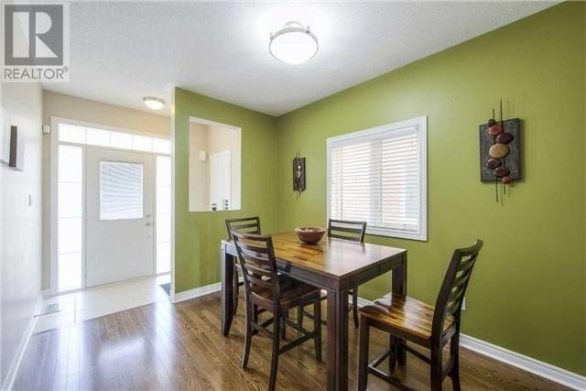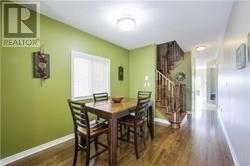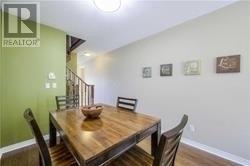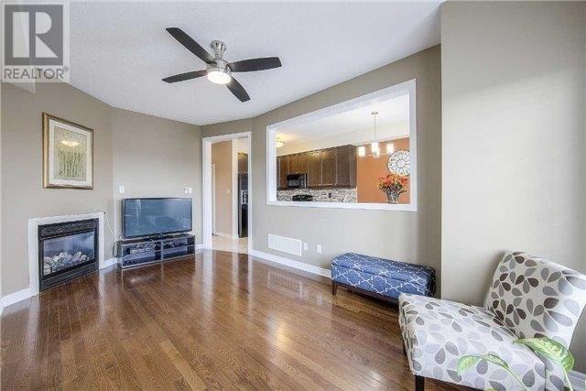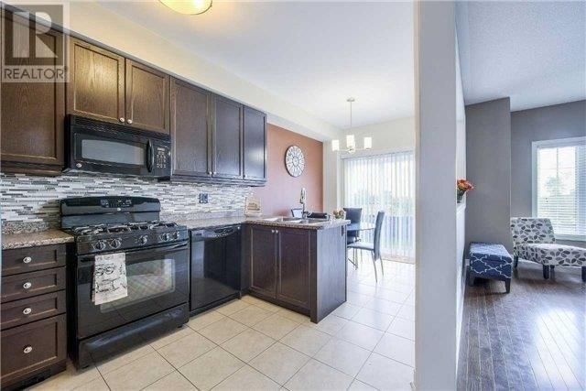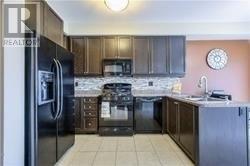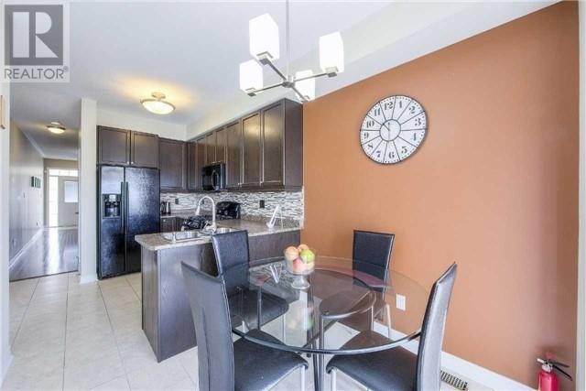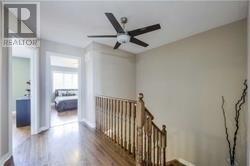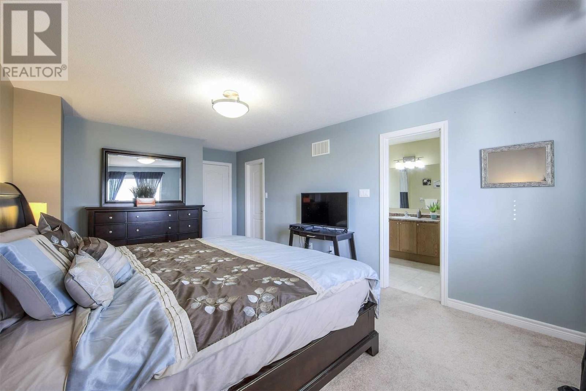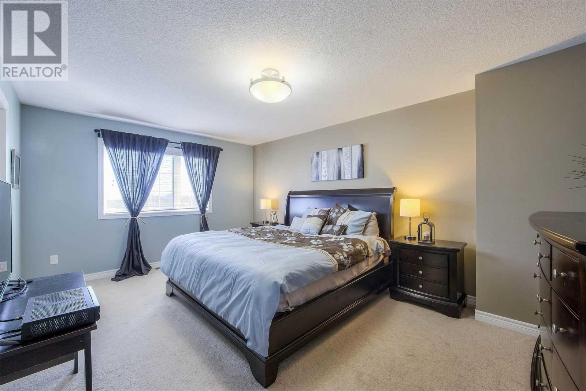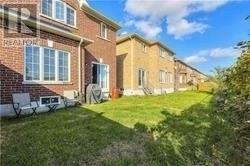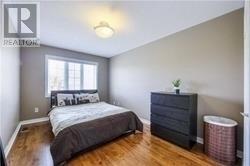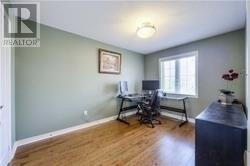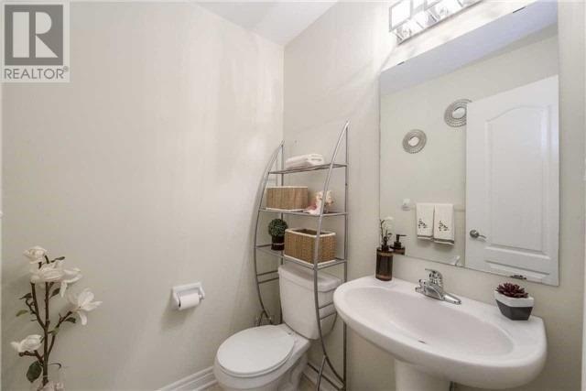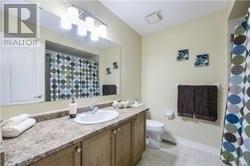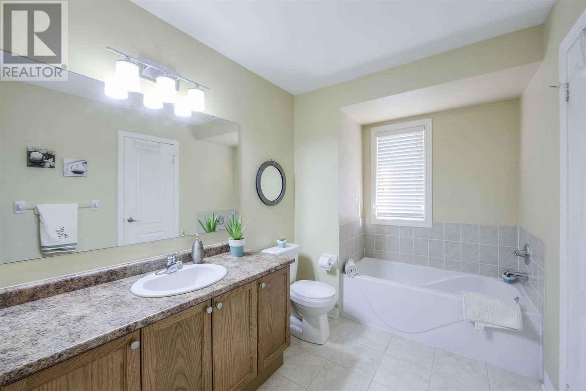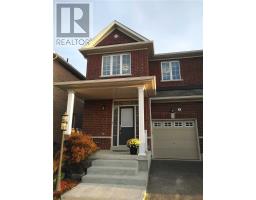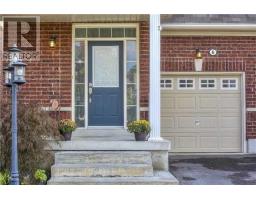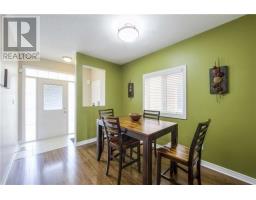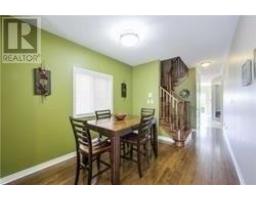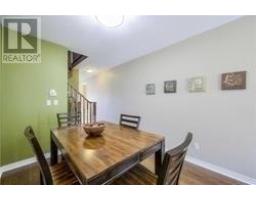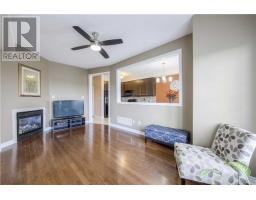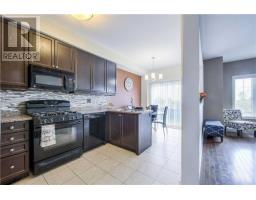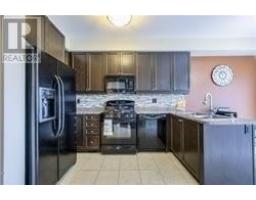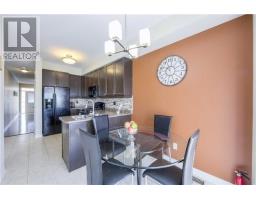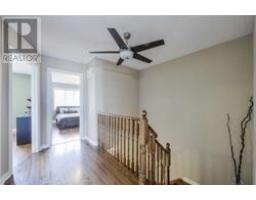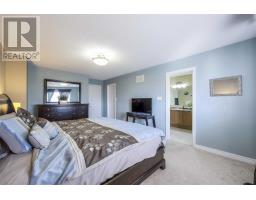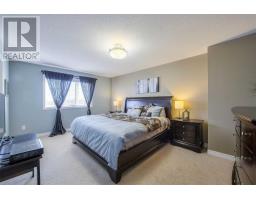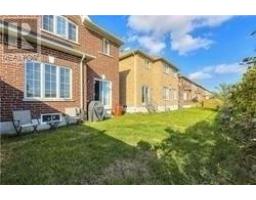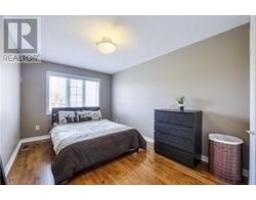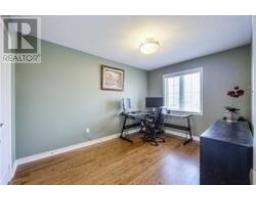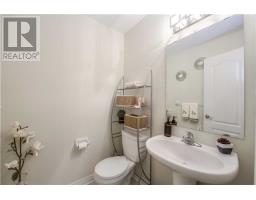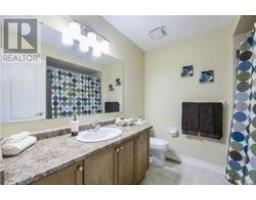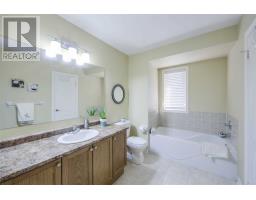3 Bedroom
3 Bathroom
Fireplace
Central Air Conditioning
Forced Air
$698,000
Spacious 3 Bedroom Home In A Quiet Desirable Neighbourhood. Large. Separate Dining Room. Family Room Has A Gas Fireplace. Master Bedroom With Walk In Closet, Ensuite Soaker Tub And Separate Shower. Large Bedrooms.Direct Access To Garage From Inside The House. Large Cold Room. Rough In For Washroom In Basement. Gas Line Hooked Up For Barbeque In Back Yard. Close To Community Centre, Schools, Shopping, Go Station.**** EXTRAS **** Fridge, Stove, Dishwasher, Washer, Dryer, Air Condition, Central Vacuum, Water Softener, All Window Coverings, All Existing Electrical Fixtures. Hot Water Tank Is Rental. (Hardwood For Master Bedroom Included. 2018 Not Installed) (id:25308)
Property Details
|
MLS® Number
|
N4600145 |
|
Property Type
|
Single Family |
|
Community Name
|
Stouffville |
|
Parking Space Total
|
2 |
Building
|
Bathroom Total
|
3 |
|
Bedrooms Above Ground
|
3 |
|
Bedrooms Total
|
3 |
|
Basement Type
|
Full |
|
Construction Style Attachment
|
Semi-detached |
|
Cooling Type
|
Central Air Conditioning |
|
Exterior Finish
|
Brick |
|
Fireplace Present
|
Yes |
|
Heating Fuel
|
Natural Gas |
|
Heating Type
|
Forced Air |
|
Stories Total
|
2 |
|
Type
|
House |
Parking
Land
|
Acreage
|
No |
|
Size Irregular
|
24.61 X 85.4 Ft |
|
Size Total Text
|
24.61 X 85.4 Ft |
Rooms
| Level |
Type |
Length |
Width |
Dimensions |
|
Second Level |
Master Bedroom |
4.27 m |
3.45 m |
4.27 m x 3.45 m |
|
Second Level |
Bedroom 2 |
4.1 m |
2.89 m |
4.1 m x 2.89 m |
|
Second Level |
Bedroom 2 |
3.84 m |
2.75 m |
3.84 m x 2.75 m |
|
Basement |
Cold Room |
|
|
|
|
Main Level |
Living Room |
3.47 m |
2.89 m |
3.47 m x 2.89 m |
|
Main Level |
Family Room |
4.57 m |
3.14 m |
4.57 m x 3.14 m |
|
Main Level |
Kitchen |
5.01 m |
2.1 m |
5.01 m x 2.1 m |
|
Main Level |
Eating Area |
5.01 m |
2.1 m |
5.01 m x 2.1 m |
https://www.realtor.ca/PropertyDetails.aspx?PropertyId=21219232
