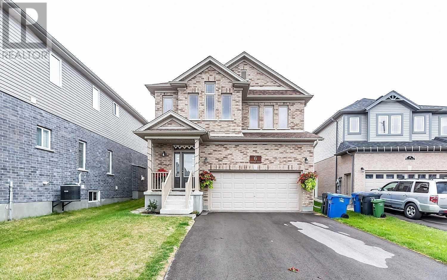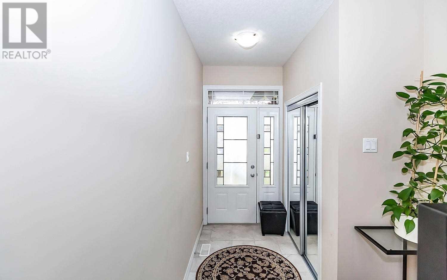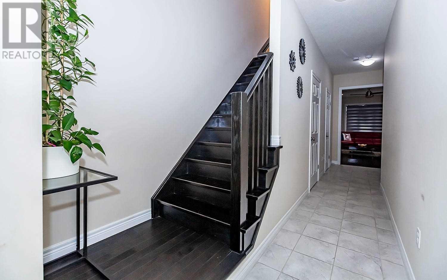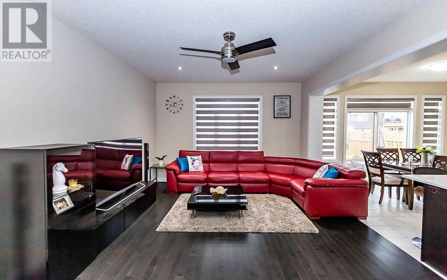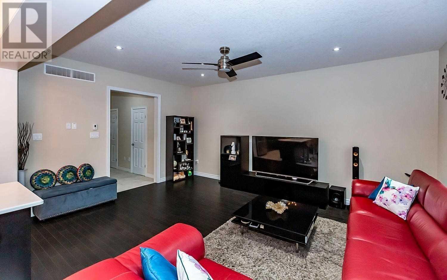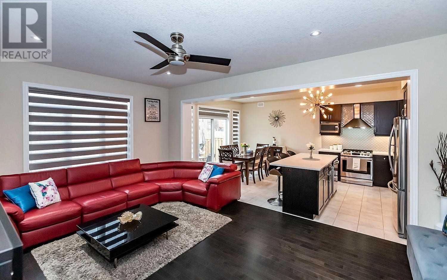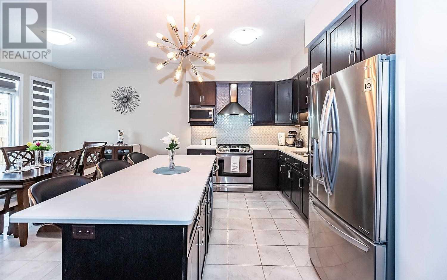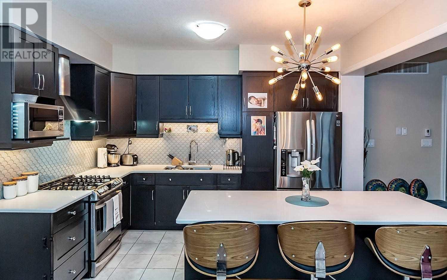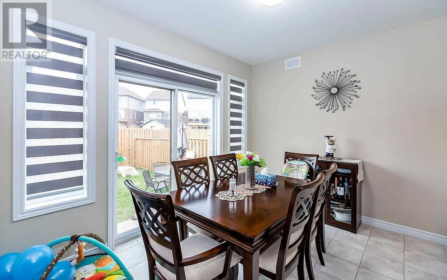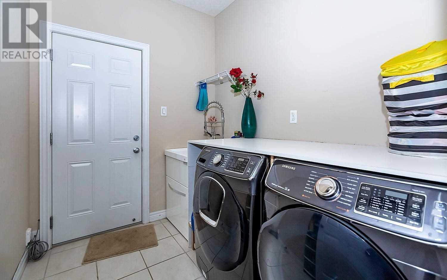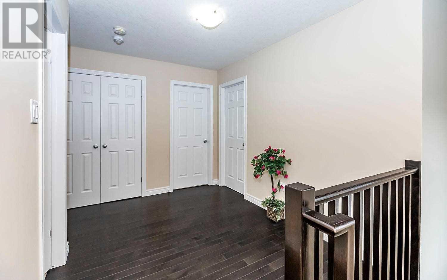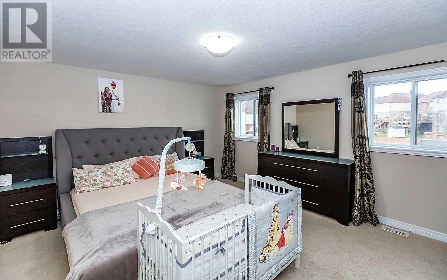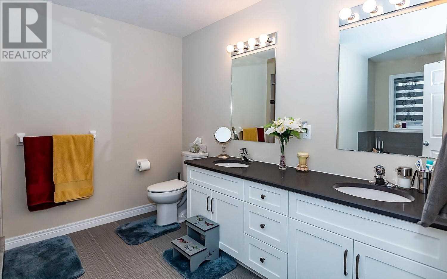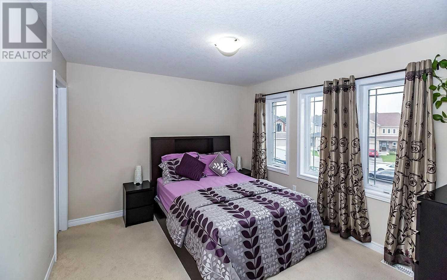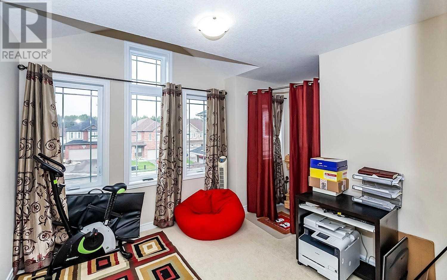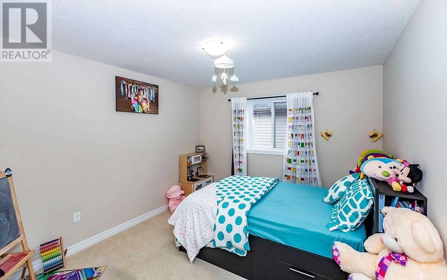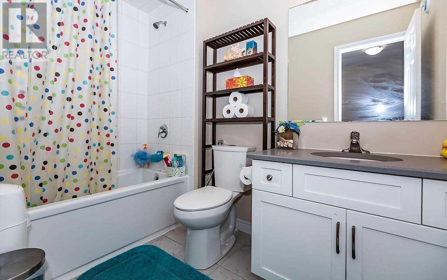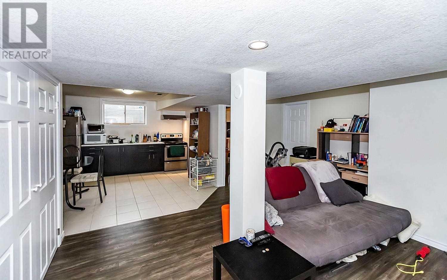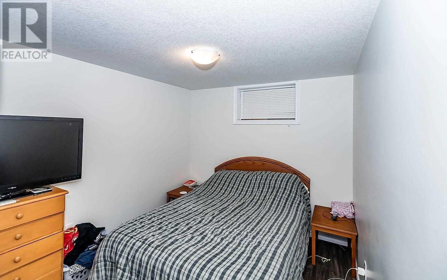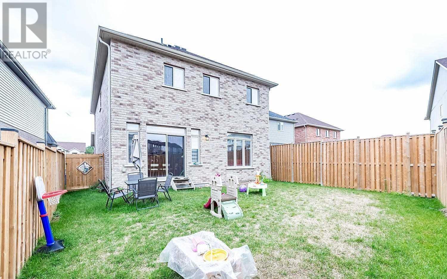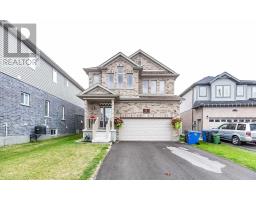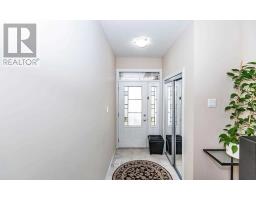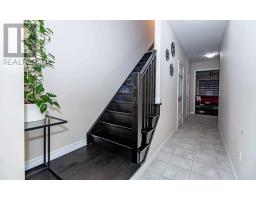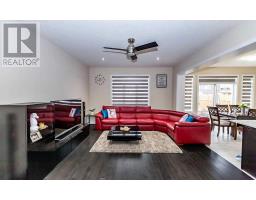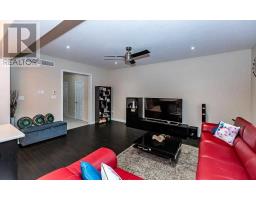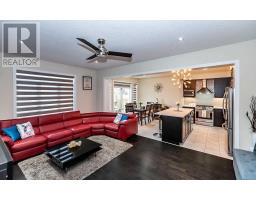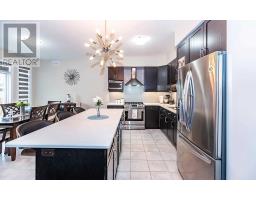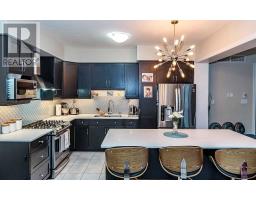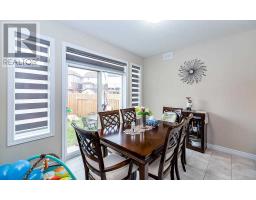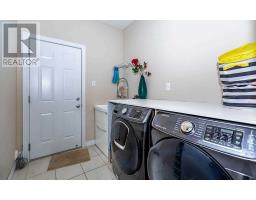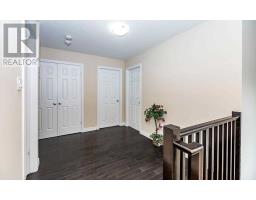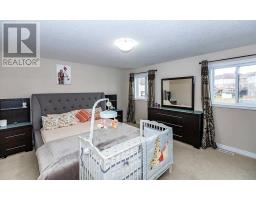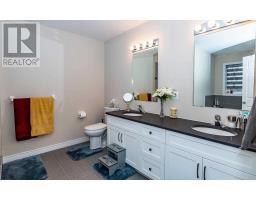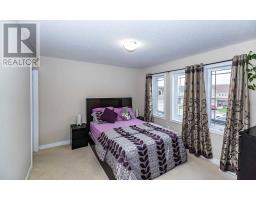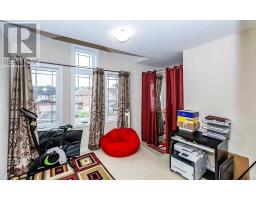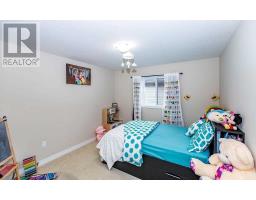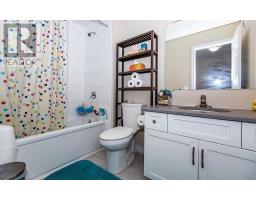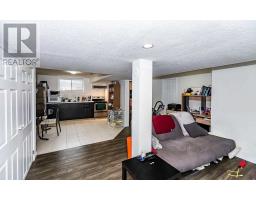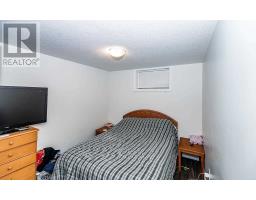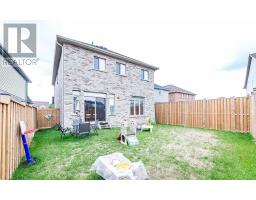5 Bedroom
4 Bathroom
Central Air Conditioning
Forced Air
$839,990
Just 2Yr Old Full Brick 4Br Detached House Located In Child Safe Crt., Feat. 9Ft Ceiling On Main Flr., Pot Lights, Maple Flr, Elegant Kitchen W/Qtz Countertop, Glass Backsplash, Big Pantry, Gas Stove, High End S/S Appl. 6Ft Qtz Island.Main Lvl Laundry With High End Washer, Dryer. Master Br Ensuite Feat. Qtz Top Vanity & Waterfall Tiles.Close To Park, Trail, School, Costco, Bank & Gas Stns. 2 Min Drive To Hwy 6 & 7. Legal Bsmt W/ 1 Br. Sep Ent. Washer, Dryer**** EXTRAS **** Inc.2 Frdg,2 Stoves B/I Dishwasher.2 Washers,2 Dryer. A/C , Water Softener, Hrv System ,Rough In Central Vac.All Elec. Light Fixtures& Window Coverings. Carpet Free Legal Bsmt.For Extra Income ($1100/Month).2 Car Garage,No Side Walk. (id:25308)
Property Details
|
MLS® Number
|
X4612121 |
|
Property Type
|
Single Family |
|
Community Name
|
West Willow Woods |
|
Parking Space Total
|
5 |
Building
|
Bathroom Total
|
4 |
|
Bedrooms Above Ground
|
4 |
|
Bedrooms Below Ground
|
1 |
|
Bedrooms Total
|
5 |
|
Basement Features
|
Apartment In Basement, Separate Entrance |
|
Basement Type
|
N/a |
|
Construction Style Attachment
|
Detached |
|
Cooling Type
|
Central Air Conditioning |
|
Exterior Finish
|
Brick |
|
Heating Fuel
|
Electric |
|
Heating Type
|
Forced Air |
|
Stories Total
|
2 |
|
Type
|
House |
Parking
Land
|
Acreage
|
No |
|
Size Irregular
|
48.4 X 119.57 Ft |
|
Size Total Text
|
48.4 X 119.57 Ft |
Rooms
| Level |
Type |
Length |
Width |
Dimensions |
|
Second Level |
Master Bedroom |
4.97 m |
4.3 m |
4.97 m x 4.3 m |
|
Second Level |
Bedroom 2 |
3.84 m |
3.08 m |
3.84 m x 3.08 m |
|
Second Level |
Bedroom 3 |
3.84 m |
3.44 m |
3.84 m x 3.44 m |
|
Second Level |
Bedroom 4 |
3.7 m |
3.05 m |
3.7 m x 3.05 m |
|
Lower Level |
Bedroom |
|
|
|
|
Lower Level |
Kitchen |
|
|
|
|
Lower Level |
Bathroom |
|
|
|
|
Main Level |
Great Room |
5.46 m |
3.7 m |
5.46 m x 3.7 m |
|
Main Level |
Kitchen |
3.66 m |
2.75 m |
3.66 m x 2.75 m |
|
Main Level |
Eating Area |
3.66 m |
3.05 m |
3.66 m x 3.05 m |
|
Main Level |
Laundry Room |
|
|
|
https://www.realtor.ca/PropertyDetails.aspx?PropertyId=21259105
