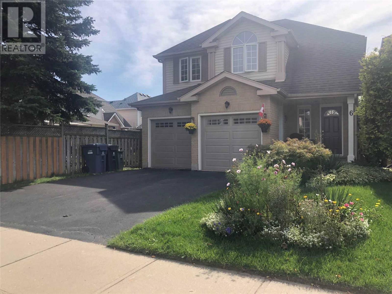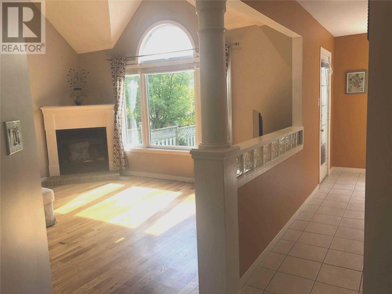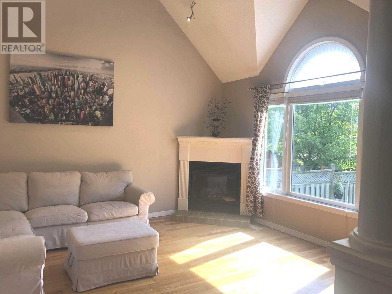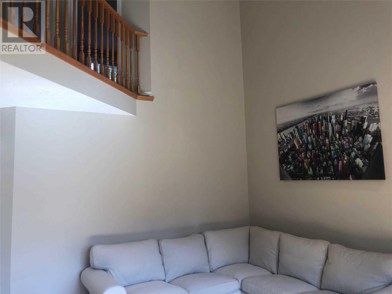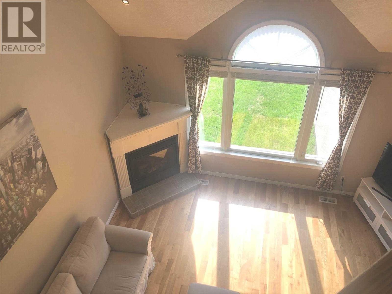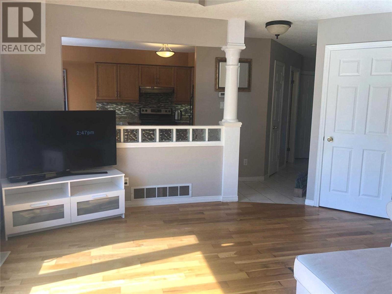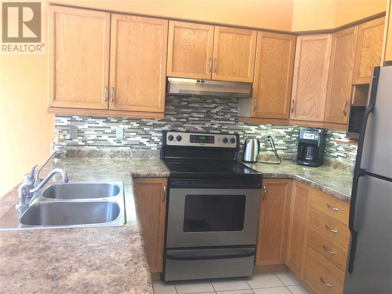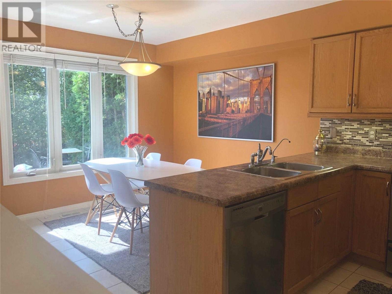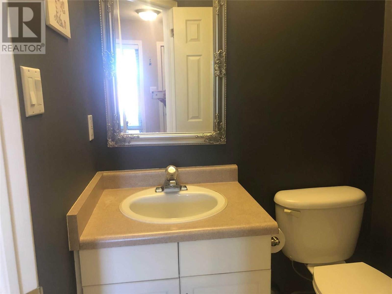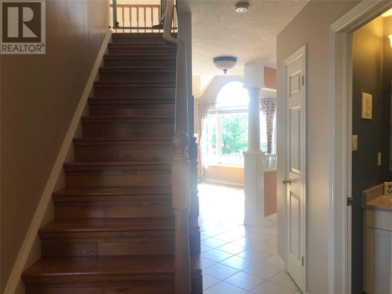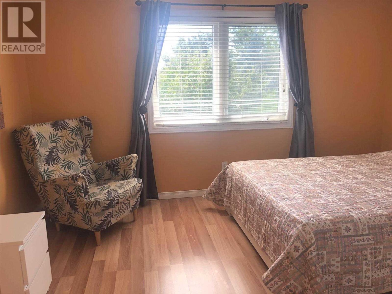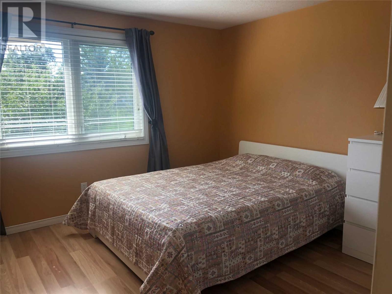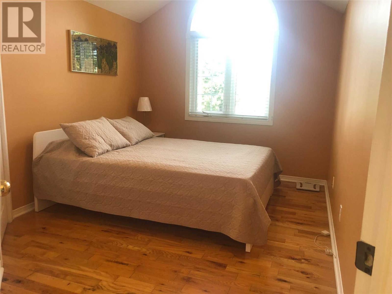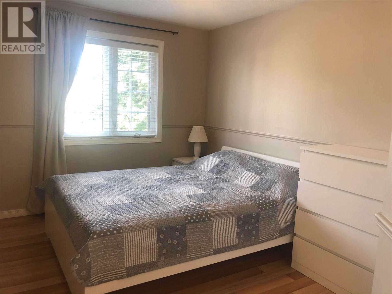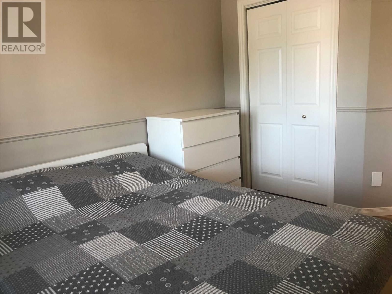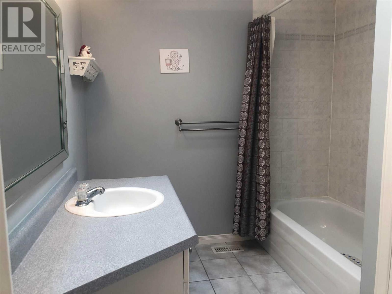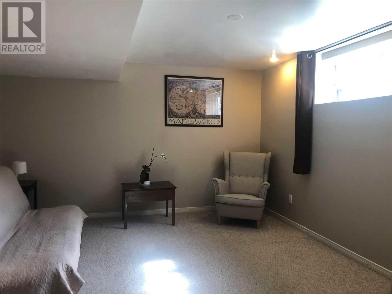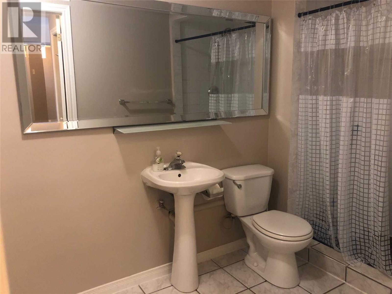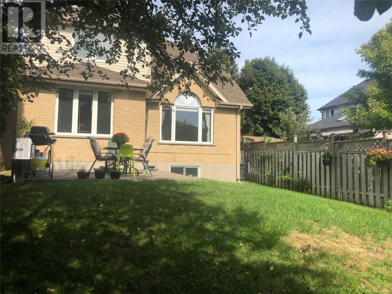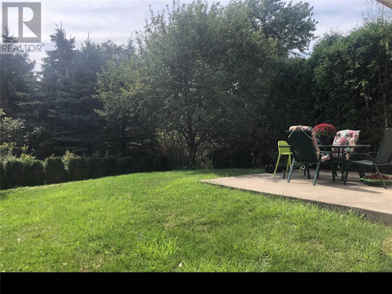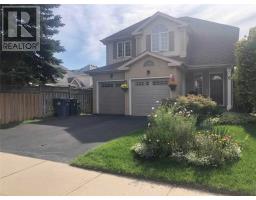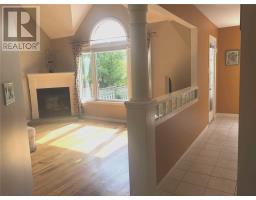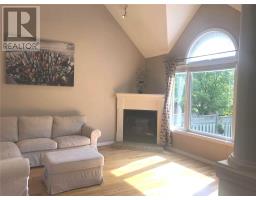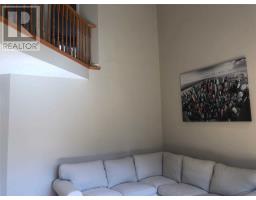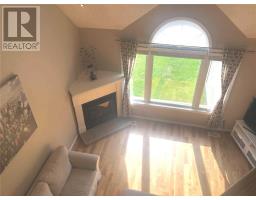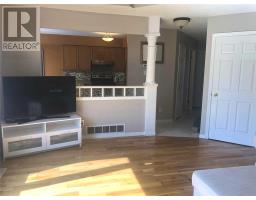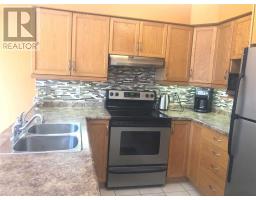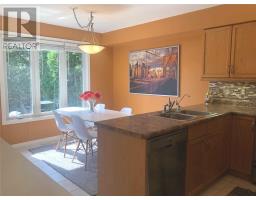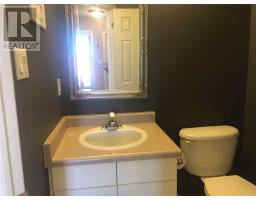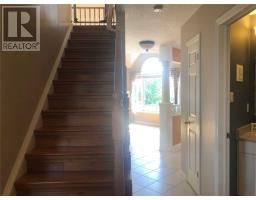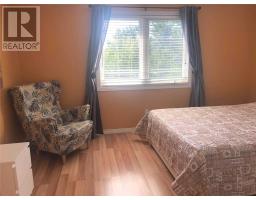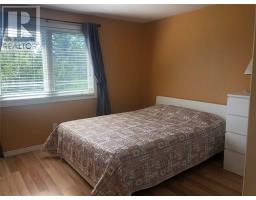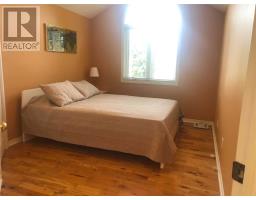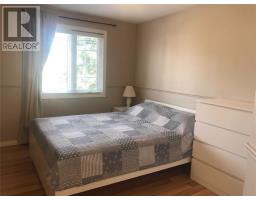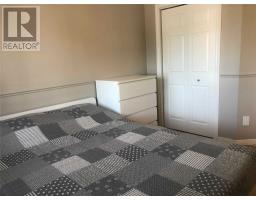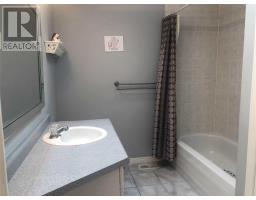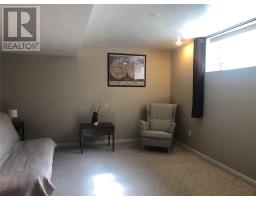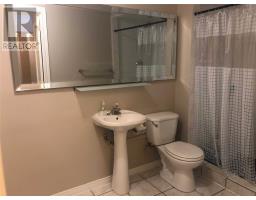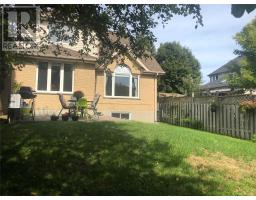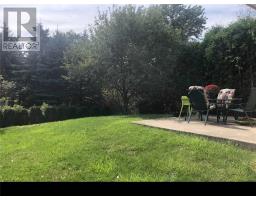6 Gaw Cres Guelph, Ontario N1L 1H8
4 Bedroom
3 Bathroom
Fireplace
Central Air Conditioning
Forced Air
$599,800
Beautiful Detached House With 3+1 Spacious Bedrooms.Main Floor Family Room With Fireplace And Large Living Area. Professionally Finished Basement, Plus Bedroom, Full Bath And Cold Room. Second Floor Skylight In Bath!Fantastic View From Back Yard. Quick Access To Parks, Community, Shopping Stores, And Schools. Close To Transit And 401 Hwy. Ready To Move In.**** EXTRAS **** Fridge, Stove, B/I Dishwasher, Washer & Dryer, Window Coverings. (id:25308)
Property Details
| MLS® Number | X4584090 |
| Property Type | Single Family |
| Community Name | Pine Ridge |
| Parking Space Total | 5 |
Building
| Bathroom Total | 3 |
| Bedrooms Above Ground | 3 |
| Bedrooms Below Ground | 1 |
| Bedrooms Total | 4 |
| Basement Development | Finished |
| Basement Type | N/a (finished) |
| Construction Style Attachment | Detached |
| Cooling Type | Central Air Conditioning |
| Exterior Finish | Brick |
| Fireplace Present | Yes |
| Heating Fuel | Natural Gas |
| Heating Type | Forced Air |
| Stories Total | 2 |
| Type | House |
Parking
| Attached garage |
Land
| Acreage | No |
| Size Irregular | 32.81 X 104.99 Ft |
| Size Total Text | 32.81 X 104.99 Ft |
Rooms
| Level | Type | Length | Width | Dimensions |
|---|---|---|---|---|
| Second Level | Master Bedroom | 3.96 m | 3.05 m | 3.96 m x 3.05 m |
| Second Level | Bedroom 2 | 3.35 m | 2.74 m | 3.35 m x 2.74 m |
| Second Level | Bedroom 3 | 3.66 m | 2.74 m | 3.66 m x 2.74 m |
| Second Level | Bathroom | |||
| Basement | Bathroom | 3.96 m | 3.66 m | 3.96 m x 3.66 m |
| Basement | Laundry Room | |||
| Main Level | Foyer | 2.44 m | 2.44 m | 2.44 m x 2.44 m |
| Main Level | Living Room | 4.27 m | 4.27 m | 4.27 m x 4.27 m |
| Main Level | Dining Room | 3.35 m | 2.44 m | 3.35 m x 2.44 m |
| Main Level | Kitchen | 3.35 m | 2.44 m | 3.35 m x 2.44 m |
| Main Level | Bathroom |
https://www.realtor.ca/PropertyDetails.aspx?PropertyId=21161851
Interested?
Contact us for more information
