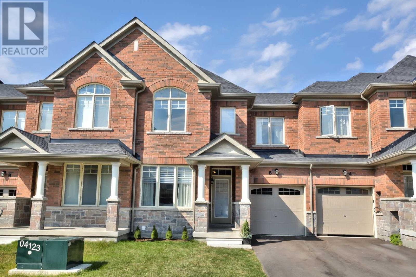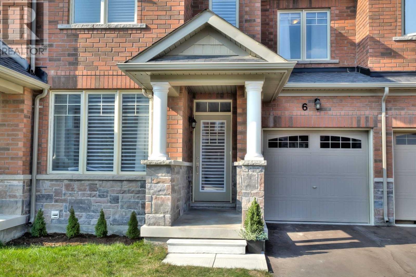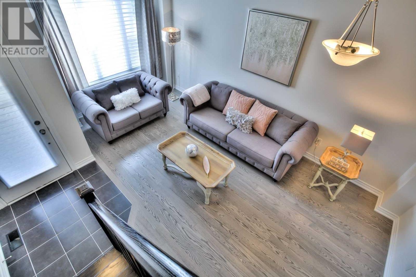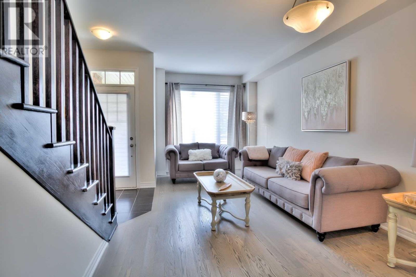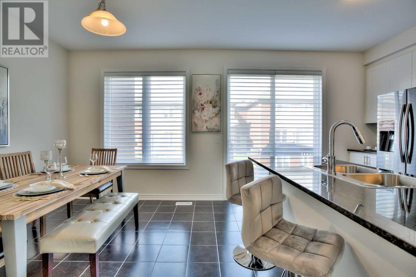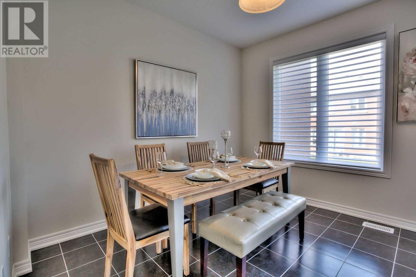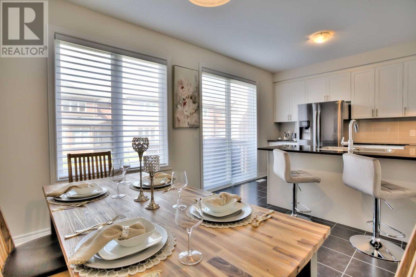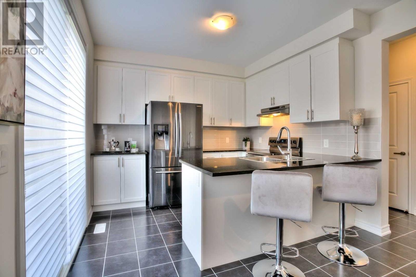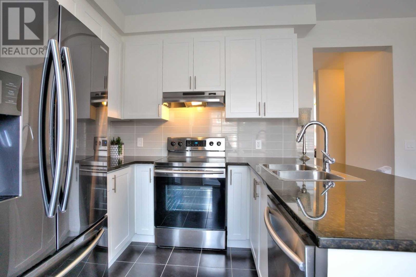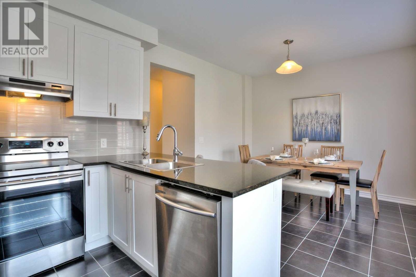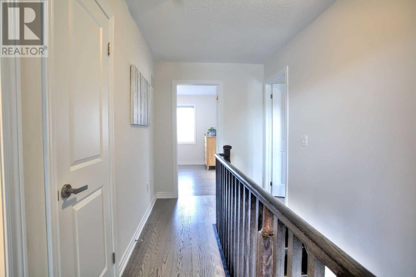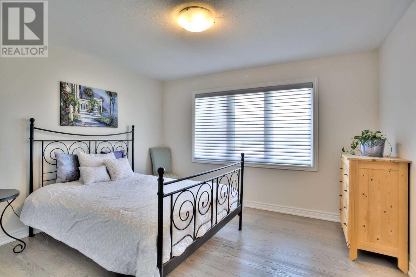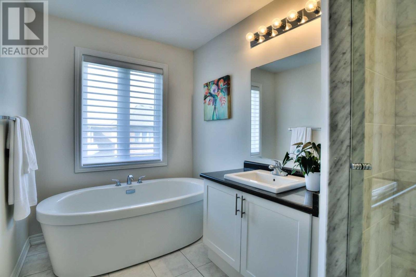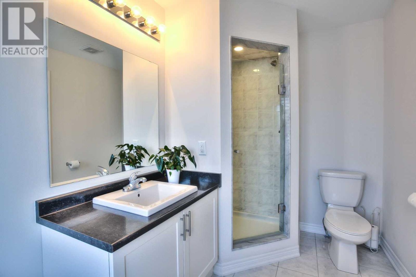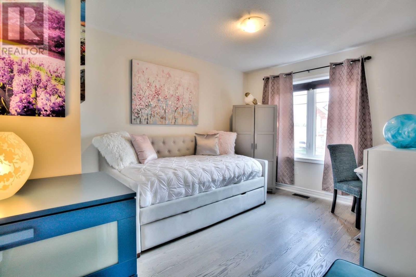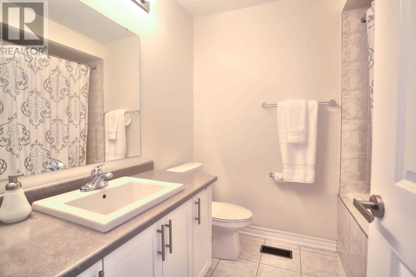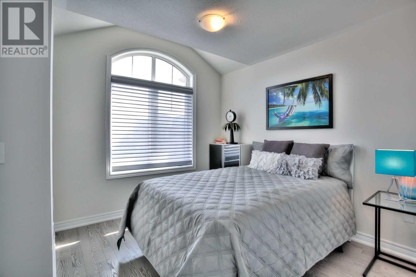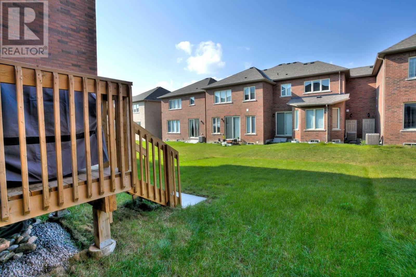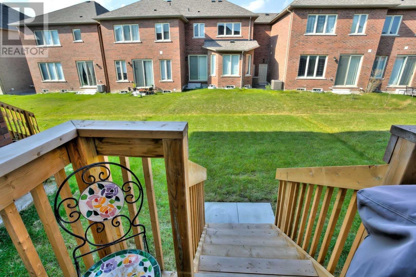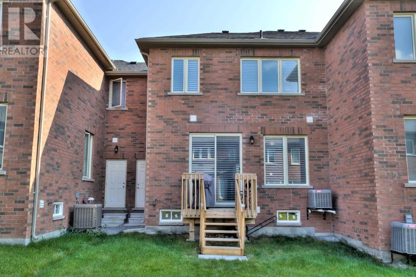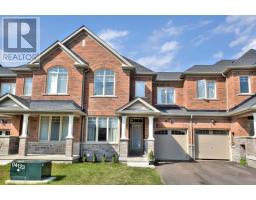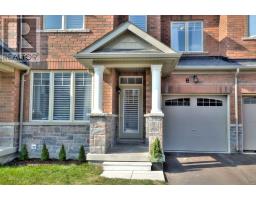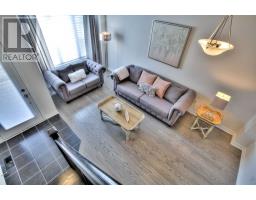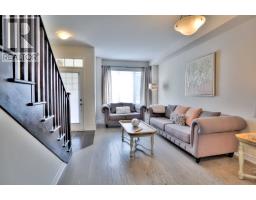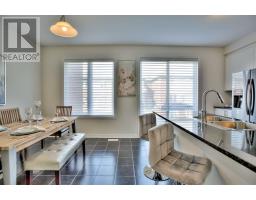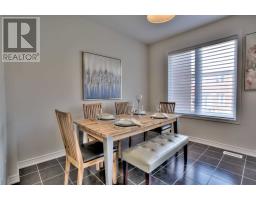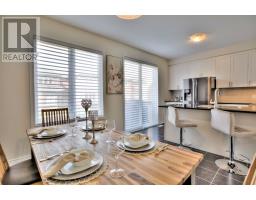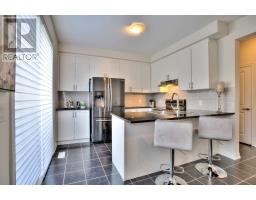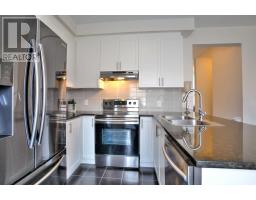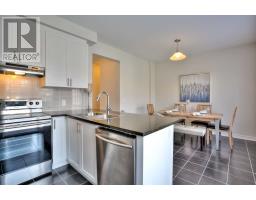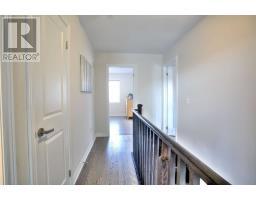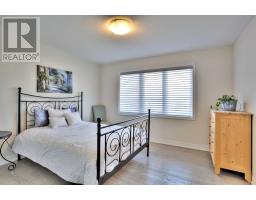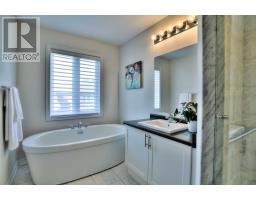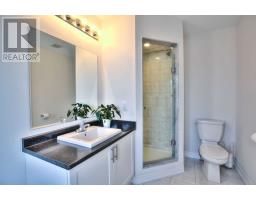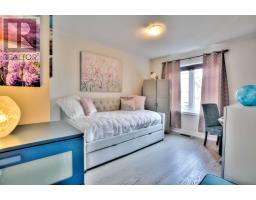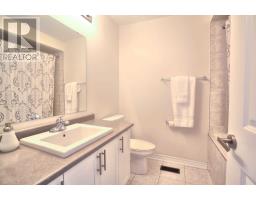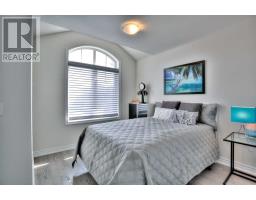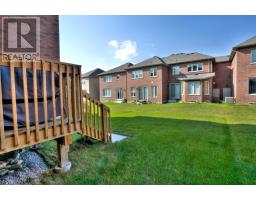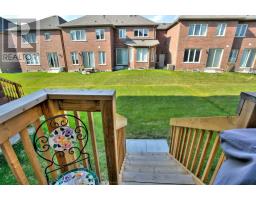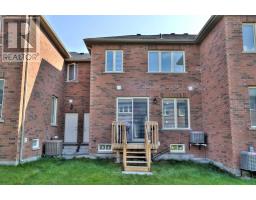3 Bedroom
3 Bathroom
Central Air Conditioning
Forced Air
$657,000
Energy Certified, With The Certificate Available For Viewing! Three Bedroom, 2 1/2 Baths, Hardwood Throughout, Main And Second Floors. Silhouette Style Upgraded Blinds Throughout, Rough In Basement Bath. Cold Room, Side Door Entrance From Garage And Passthrough To The Yard. Exceptionally Well Maintained With Hrv Unit For Cleaner Circulation. A Minute Away From The Future ""Active Living Centre"", Close To Go, 404, Costco, Hospital, Under Tarion Warranty.**** EXTRAS **** Ss Fridge, Ss Stove, Ss B/I Dishwasher, Washer, Dryer, Hrv And Furnace, Humidifier, Back Yard Gas Bib For Bbq, Gdo (New) With Remote, R/I Basement Bathroom, Builders Survey, Energy Star Certificate. (id:25308)
Property Details
|
MLS® Number
|
N4589786 |
|
Property Type
|
Single Family |
|
Community Name
|
Queensville |
|
Parking Space Total
|
3 |
Building
|
Bathroom Total
|
3 |
|
Bedrooms Above Ground
|
3 |
|
Bedrooms Total
|
3 |
|
Basement Type
|
Full |
|
Construction Style Attachment
|
Attached |
|
Cooling Type
|
Central Air Conditioning |
|
Exterior Finish
|
Brick |
|
Heating Fuel
|
Natural Gas |
|
Heating Type
|
Forced Air |
|
Stories Total
|
2 |
|
Type
|
Row / Townhouse |
Parking
Land
|
Acreage
|
No |
|
Size Irregular
|
24.67 X 88.58 Ft |
|
Size Total Text
|
24.67 X 88.58 Ft |
Rooms
| Level |
Type |
Length |
Width |
Dimensions |
|
Second Level |
Master Bedroom |
3.75 m |
3.38 m |
3.75 m x 3.38 m |
|
Second Level |
Bedroom 2 |
2.85 m |
3.5 m |
2.85 m x 3.5 m |
|
Second Level |
Bedroom 3 |
3.05 m |
3.2 m |
3.05 m x 3.2 m |
|
Main Level |
Kitchen |
3.3 m |
2.8 m |
3.3 m x 2.8 m |
|
Main Level |
Eating Area |
3.3 m |
3.18 m |
3.3 m x 3.18 m |
|
Main Level |
Dining Room |
|
|
|
|
Main Level |
Living Room |
5.5 m |
2.7 m |
5.5 m x 2.7 m |
http://spotlight.century21.ca/east-gwillimbury-real-estate/6-fredrick-pearson-street/
