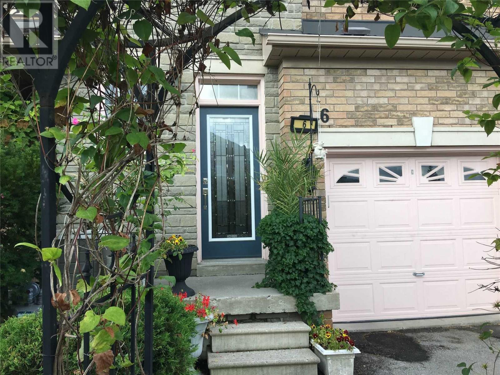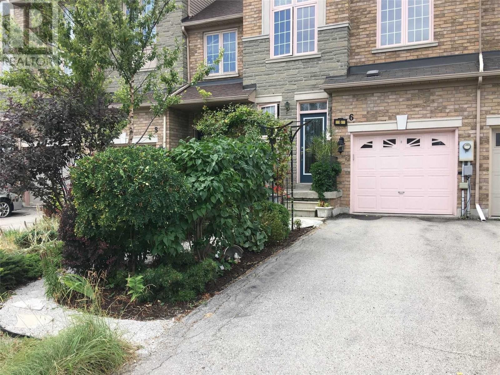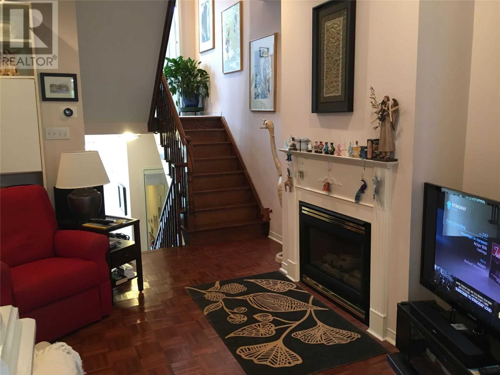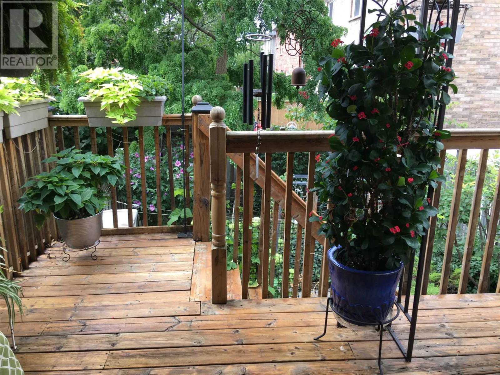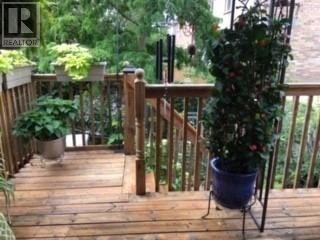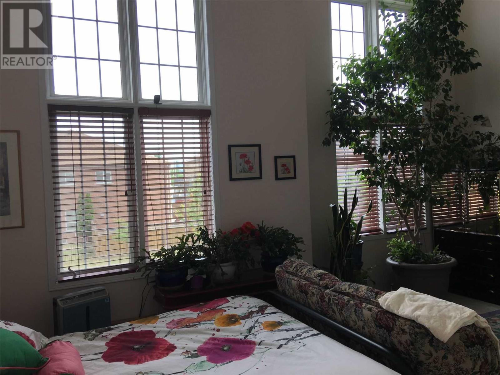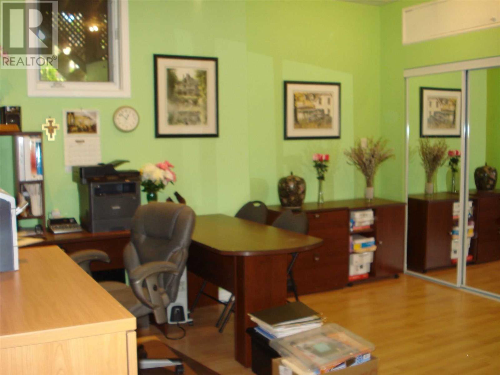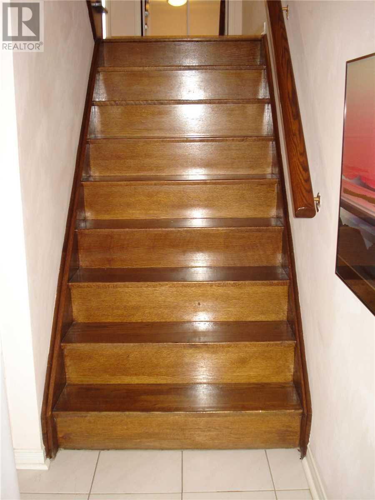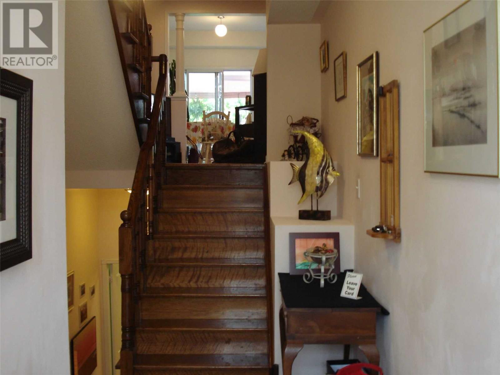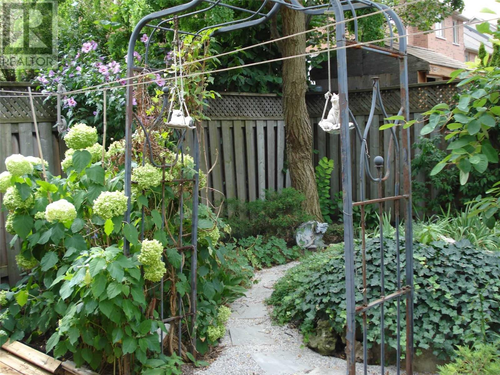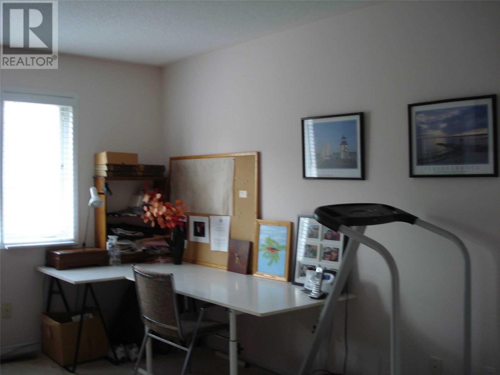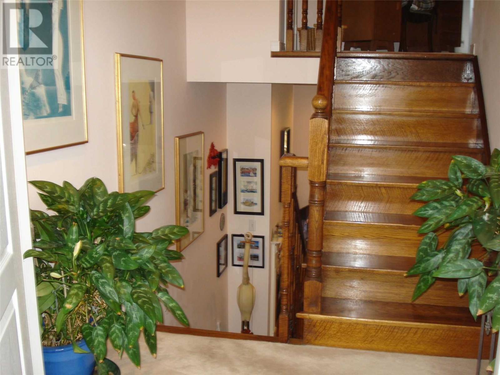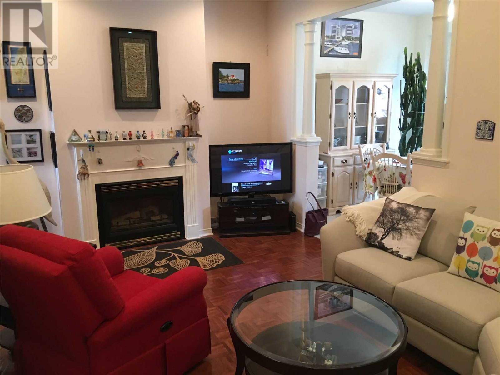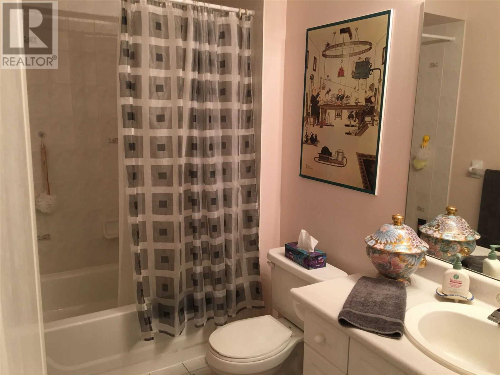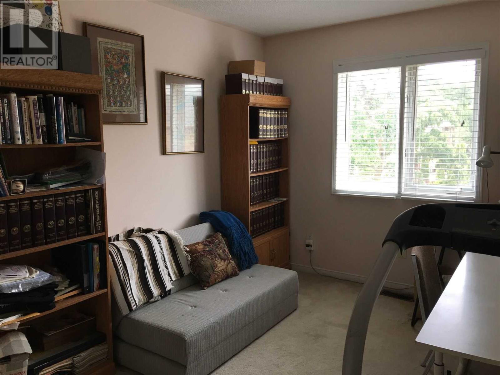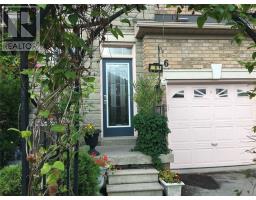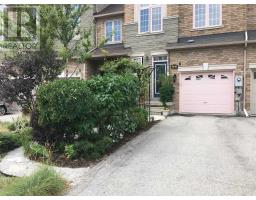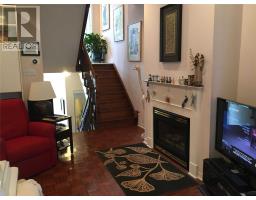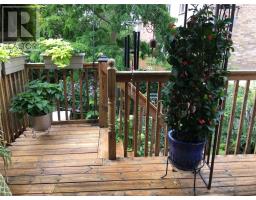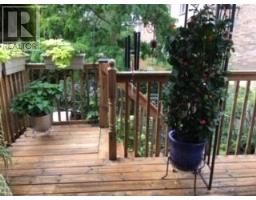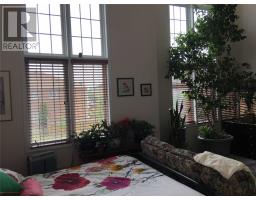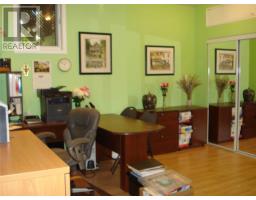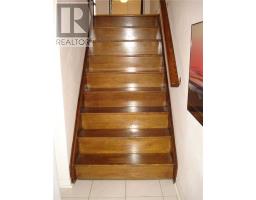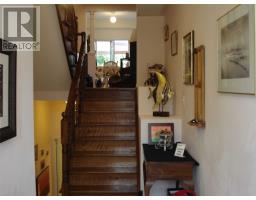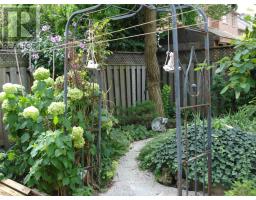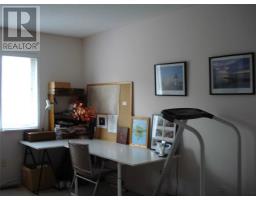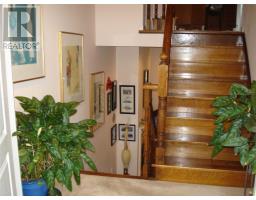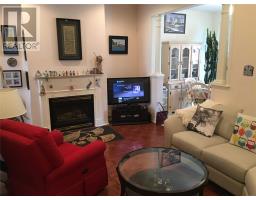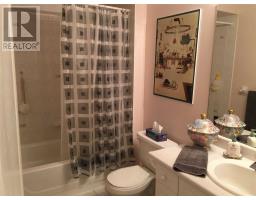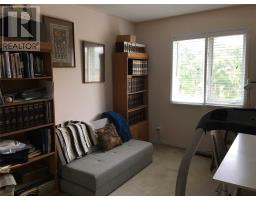6 Foxchase Ave Vaughan, Ontario L4L 9H1
3 Bedroom
3 Bathroom
Fireplace
Central Air Conditioning
Forced Air
$789,000
Rarely Available, Stunning Multi-Level Layout, Freehold Townhome. Low Maintenance Perenial Gardens, No Grass To Cut! High Cieliengs And Lots Of Light. You Will Not Be Dissappointed. This Home Shows Pride Of Ownership. Include: Fridge, Stove, B/I Dw, Cac, Cvac And Attachments. Exclude: Chest Freezer In Basement.**** EXTRAS **** Roof Replaced In 2012, Furnace Replaced In 2015, Cac Replaced 2016, Gas Fireplace 2018, All Stairs And Spindles And Railingss Are Done In Dark Stained Wood. Broadloom In Bedrooms And Upper Landings Only. R/I For Basement Bathroom. (id:25308)
Property Details
| MLS® Number | N4571648 |
| Property Type | Single Family |
| Neigbourhood | Woodbridge |
| Community Name | East Woodbridge |
| Amenities Near By | Park, Public Transit, Schools |
| Parking Space Total | 3 |
Building
| Bathroom Total | 3 |
| Bedrooms Above Ground | 3 |
| Bedrooms Total | 3 |
| Basement Development | Finished |
| Basement Type | N/a (finished) |
| Construction Style Attachment | Attached |
| Cooling Type | Central Air Conditioning |
| Exterior Finish | Brick |
| Fireplace Present | Yes |
| Heating Fuel | Natural Gas |
| Heating Type | Forced Air |
| Stories Total | 3 |
| Type | Row / Townhouse |
Parking
| Garage |
Land
| Acreage | No |
| Land Amenities | Park, Public Transit, Schools |
| Size Irregular | 19.78 X 98.43 Ft |
| Size Total Text | 19.78 X 98.43 Ft |
Rooms
| Level | Type | Length | Width | Dimensions |
|---|---|---|---|---|
| Second Level | Master Bedroom | 5.74 m | 3.55 m | 5.74 m x 3.55 m |
| Third Level | Bedroom 2 | 2.74 m | 3.65 m | 2.74 m x 3.65 m |
| Third Level | Bedroom 3 | 5.02 m | 2.89 m | 5.02 m x 2.89 m |
| Basement | Office | 4.49 m | 4.85 m | 4.49 m x 4.85 m |
| Main Level | Living Room | 5.74 m | 3.65 m | 5.74 m x 3.65 m |
| Main Level | Kitchen | 5.74 m | 2.66 m | 5.74 m x 2.66 m |
https://www.realtor.ca/PropertyDetails.aspx?PropertyId=21120568
Interested?
Contact us for more information
