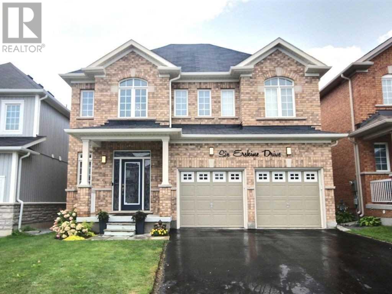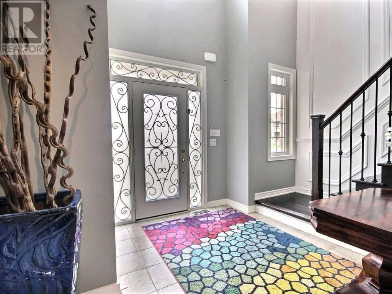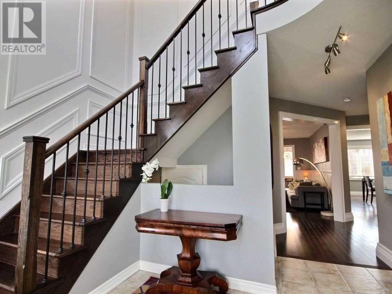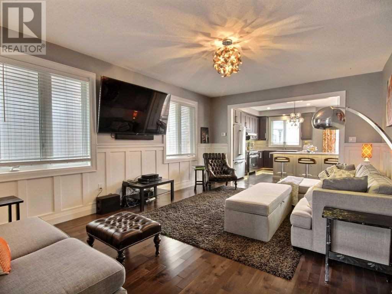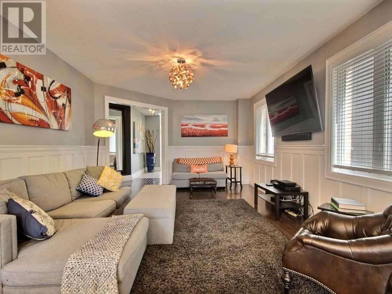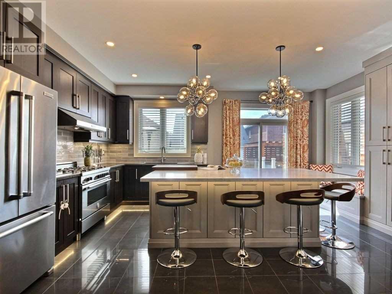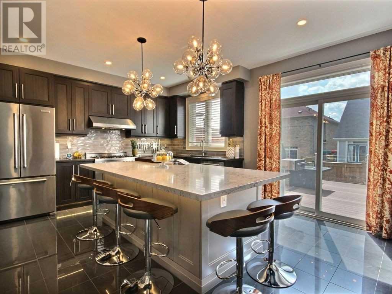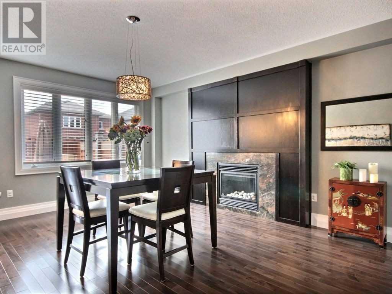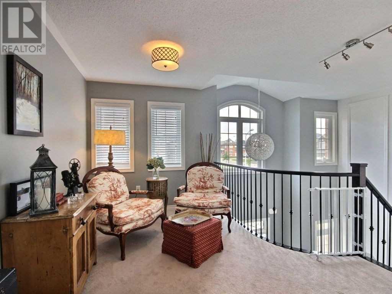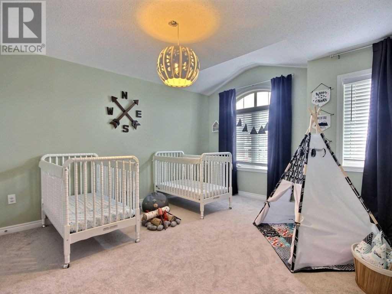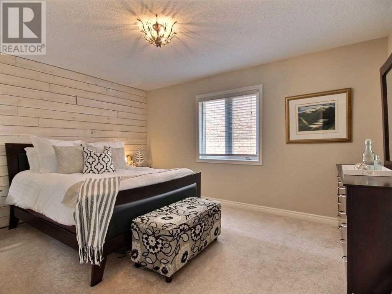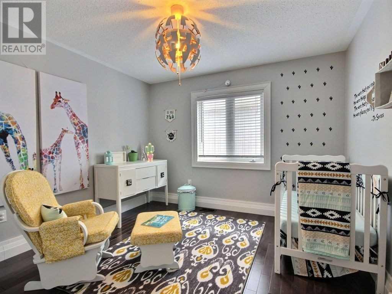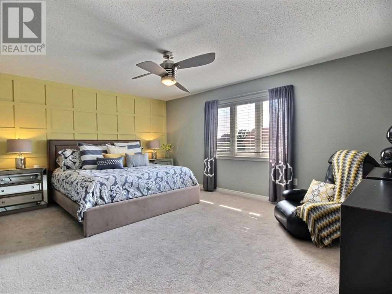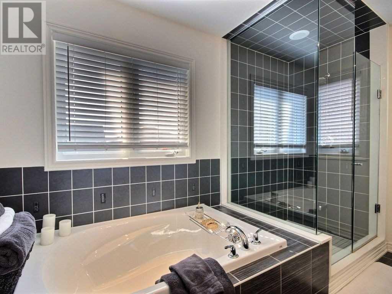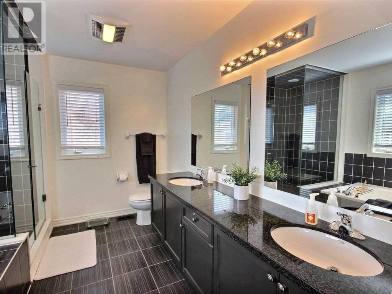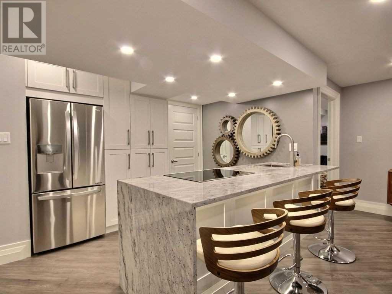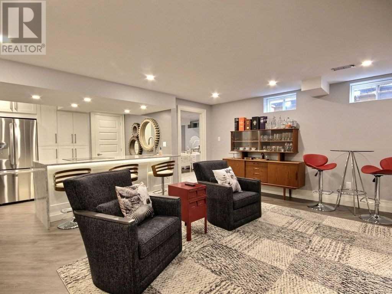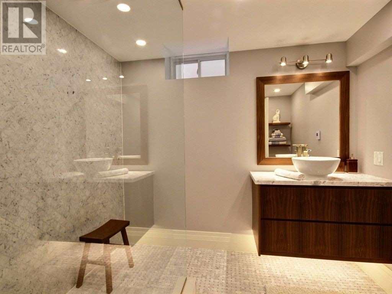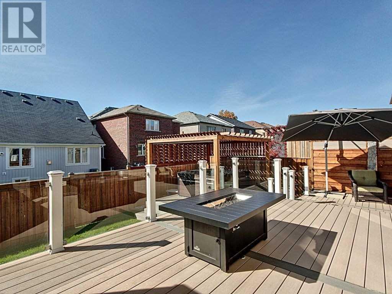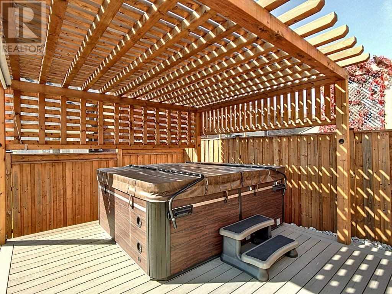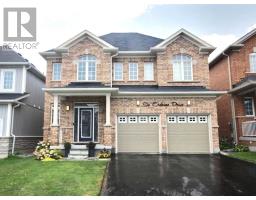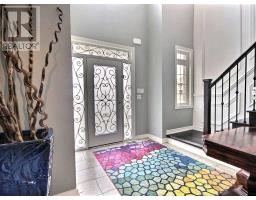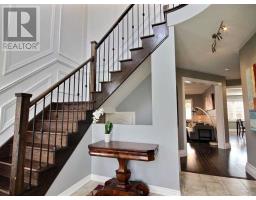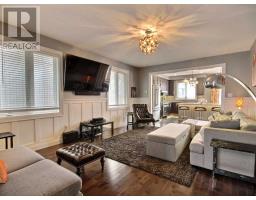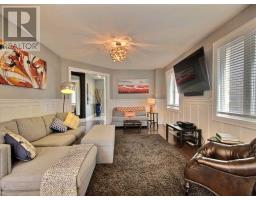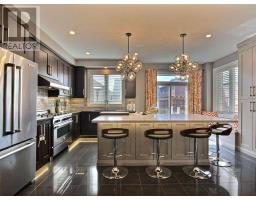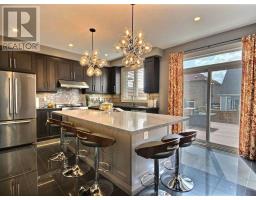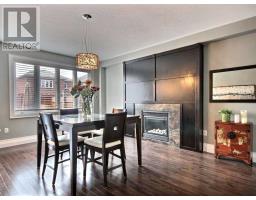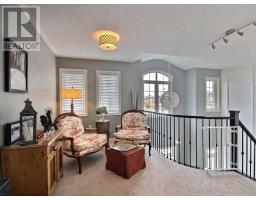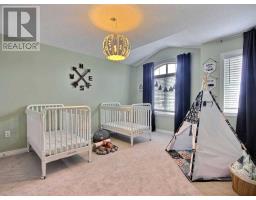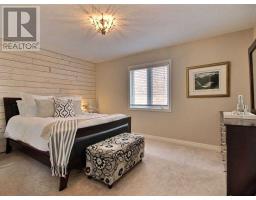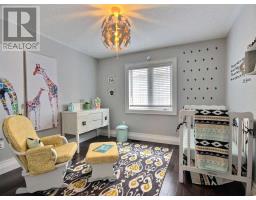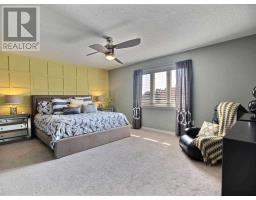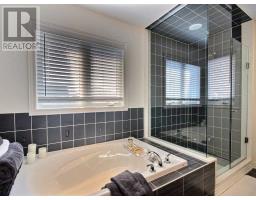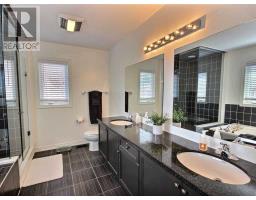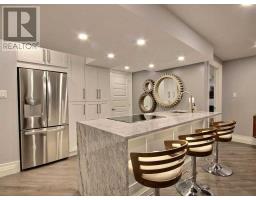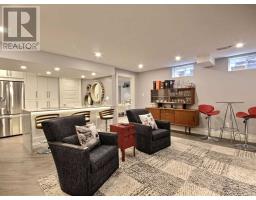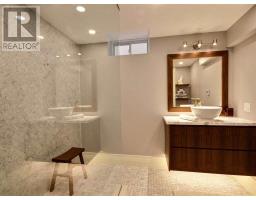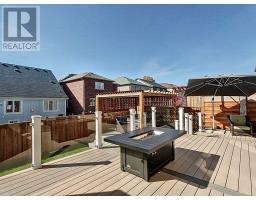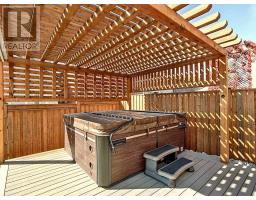5 Bedroom
4 Bathroom
Fireplace
Central Air Conditioning
Forced Air
$819,900
Step In To The Extraordinary With This Stylishly Upgraded Lindvest Home. Must See! Boasting Loads Of Living & Entertaining Space There Is Nothing Else To Do But Move In. Custom Designed Kitchen With Premium Quartz Counters. Hardwood Throughout. Descend The Steps To The Ultra Luxurious Basement, Complete With 2nd Kitchen, Beautiful Bathroom With Walk In Shower & Heated Floors $$$ In Upgrades. (id:25308)
Property Details
|
MLS® Number
|
E4611792 |
|
Property Type
|
Single Family |
|
Community Name
|
Newcastle |
|
Parking Space Total
|
8 |
Building
|
Bathroom Total
|
4 |
|
Bedrooms Above Ground
|
4 |
|
Bedrooms Below Ground
|
1 |
|
Bedrooms Total
|
5 |
|
Basement Development
|
Finished |
|
Basement Type
|
N/a (finished) |
|
Construction Style Attachment
|
Detached |
|
Cooling Type
|
Central Air Conditioning |
|
Exterior Finish
|
Brick |
|
Fireplace Present
|
Yes |
|
Heating Fuel
|
Natural Gas |
|
Heating Type
|
Forced Air |
|
Stories Total
|
2 |
|
Type
|
House |
Parking
Land
|
Acreage
|
No |
|
Size Irregular
|
39.37 X 106.63 Ft |
|
Size Total Text
|
39.37 X 106.63 Ft |
Rooms
| Level |
Type |
Length |
Width |
Dimensions |
|
Second Level |
Master Bedroom |
5.49 m |
4.09 m |
5.49 m x 4.09 m |
|
Second Level |
Bedroom 2 |
3.66 m |
3.35 m |
3.66 m x 3.35 m |
|
Second Level |
Bedroom 3 |
3.86 m |
3.78 m |
3.86 m x 3.78 m |
|
Second Level |
Bedroom 4 |
4.37 m |
3.51 m |
4.37 m x 3.51 m |
|
Second Level |
Loft |
3.15 m |
2.41 m |
3.15 m x 2.41 m |
|
Basement |
Bedroom 5 |
4.14 m |
3.68 m |
4.14 m x 3.68 m |
|
Basement |
Kitchen |
3.18 m |
2.67 m |
3.18 m x 2.67 m |
|
Basement |
Other |
5.31 m |
4.09 m |
5.31 m x 4.09 m |
|
Main Level |
Dining Room |
6.1 m |
4.32 m |
6.1 m x 4.32 m |
|
Main Level |
Family Room |
5.49 m |
4.62 m |
5.49 m x 4.62 m |
|
Main Level |
Kitchen |
4.09 m |
3 m |
4.09 m x 3 m |
|
Main Level |
Living Room |
6.1 m |
4.27 m |
6.1 m x 4.27 m |
https://purplebricks.ca/on/toronto-york-region-durham/newcastle/home-for-sale/hab-6-erskine-drive-861795
