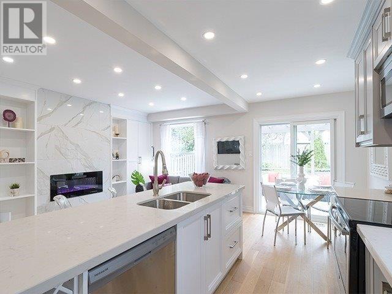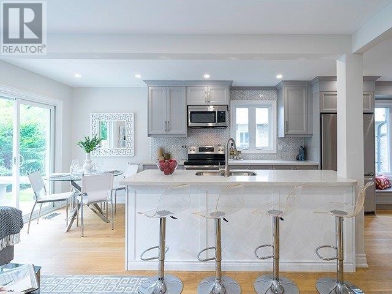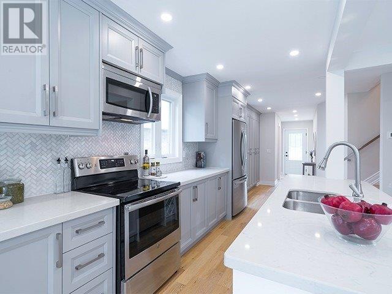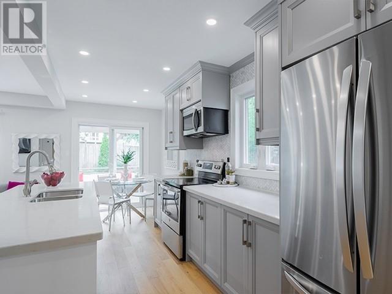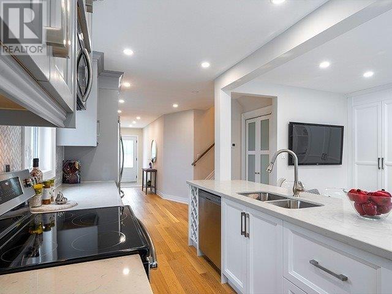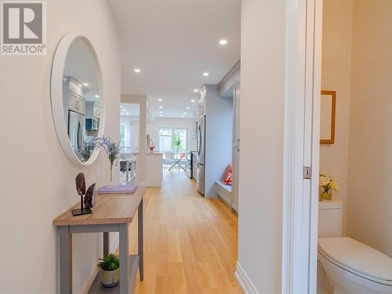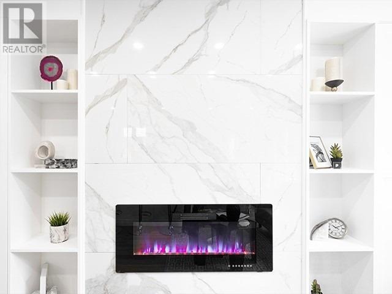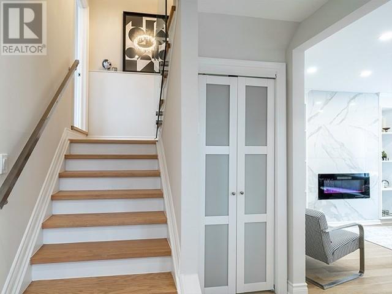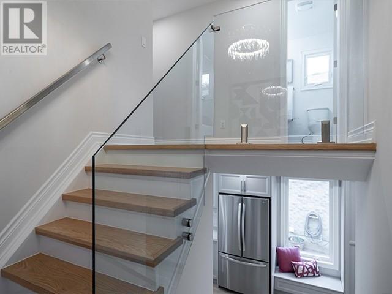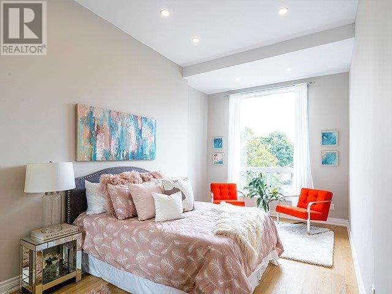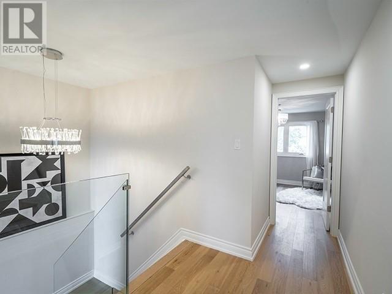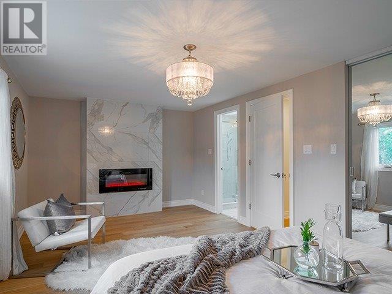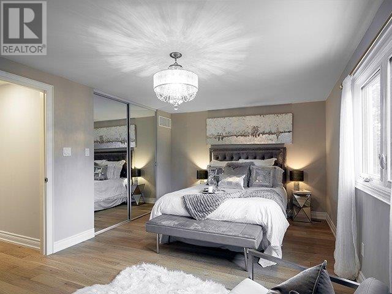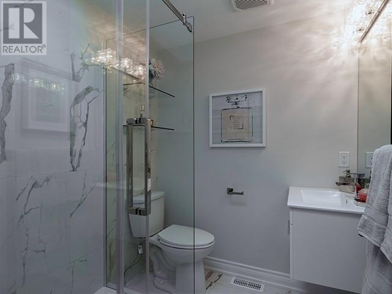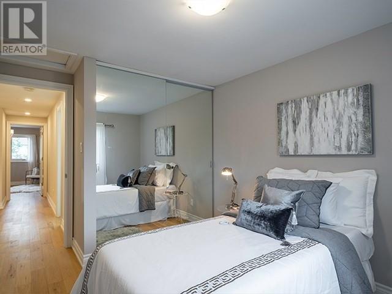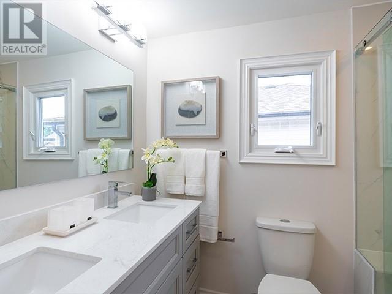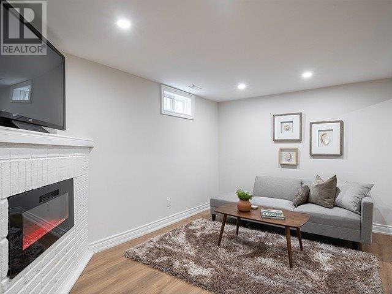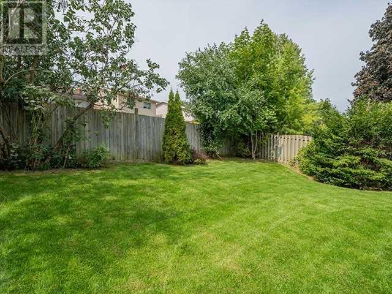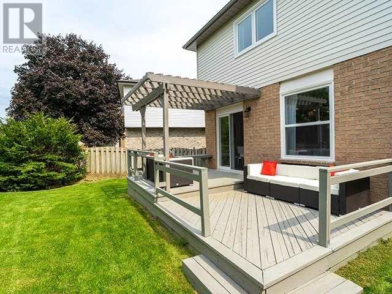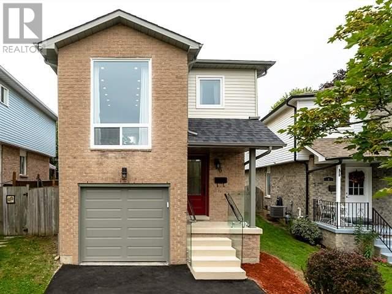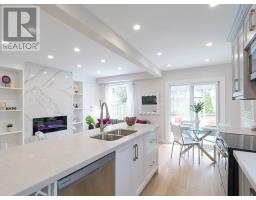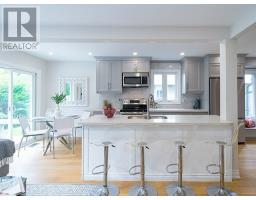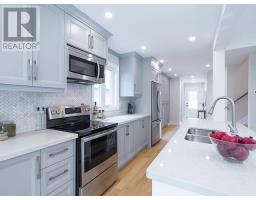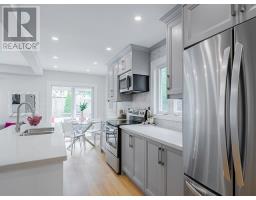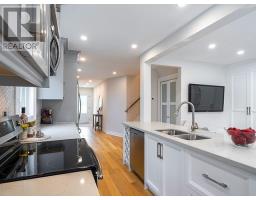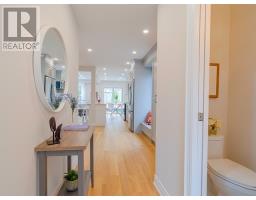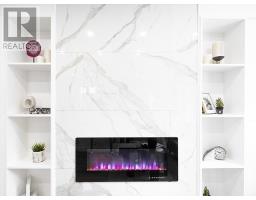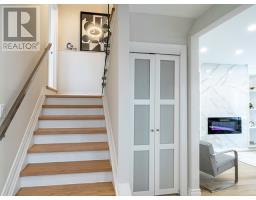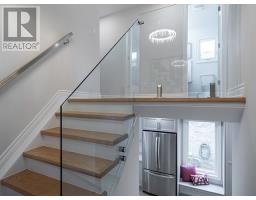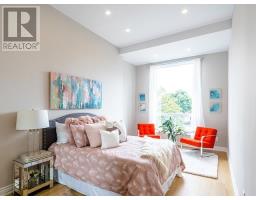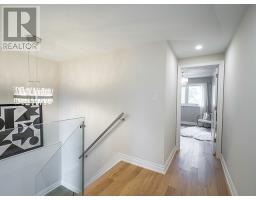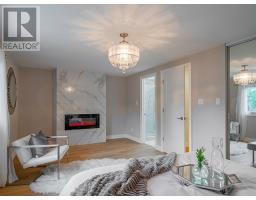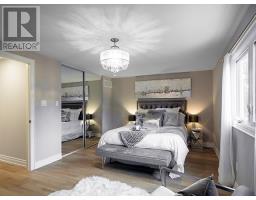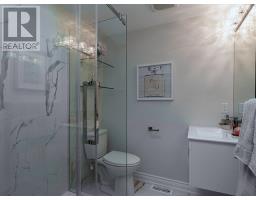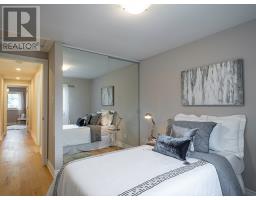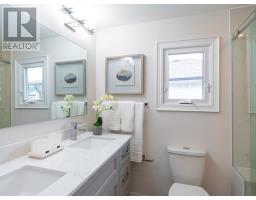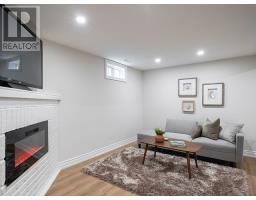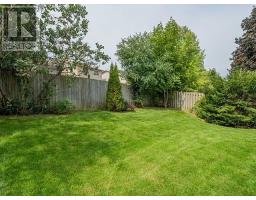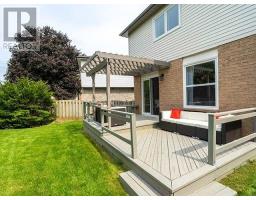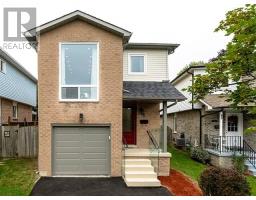4 Bedroom
3 Bathroom
Fireplace
Central Air Conditioning
Forced Air
$599,000
Newly Renovated Top To Bottom, In/Outside. Luxury Living In Whitby, $$$$ Spent In Professional Upgrades. Open-Concept & Modern Design. Luxury Solid Wood Kitchen W/Quartz Countertops, Breakfast Island. New Engineered Hardwood Throughout. Two-Custom Glass Staircases. 3 Brand New Bathrooms. 3 Fireplaces. Finished Bsmt . New Sod, Pot-Lights & Designer Chandeliers Throughout. 12Ft Ceiling. Nothing In The Area Exists Like This House. This Is Your Dream Home. ** This is a linked property.** **** EXTRAS **** Move-In Ready! On Private Court, Pie Shape Lot! All New Custom Interior. Fireplace On Each Floor! Roof, Windows, Ac, Furnace, Garage Door, Asphalt Driveway All Installed Summer 2019. Brand New S/S Fridge, Stove, Dishwasher, Range Microwave. (id:25308)
Property Details
|
MLS® Number
|
E4590419 |
|
Property Type
|
Single Family |
|
Community Name
|
Lynde Creek |
|
Amenities Near By
|
Park, Public Transit |
|
Features
|
Cul-de-sac |
|
Parking Space Total
|
5 |
Building
|
Bathroom Total
|
3 |
|
Bedrooms Above Ground
|
3 |
|
Bedrooms Below Ground
|
1 |
|
Bedrooms Total
|
4 |
|
Basement Development
|
Finished |
|
Basement Type
|
N/a (finished) |
|
Construction Style Attachment
|
Detached |
|
Cooling Type
|
Central Air Conditioning |
|
Exterior Finish
|
Brick, Aluminum Siding |
|
Fireplace Present
|
Yes |
|
Heating Fuel
|
Natural Gas |
|
Heating Type
|
Forced Air |
|
Stories Total
|
2 |
|
Type
|
House |
Parking
Land
|
Acreage
|
No |
|
Land Amenities
|
Park, Public Transit |
|
Size Irregular
|
29.7 X 128.45 Ft ; Pcl 15-3 Sec M1064 |
|
Size Total Text
|
29.7 X 128.45 Ft ; Pcl 15-3 Sec M1064 |
Rooms
| Level |
Type |
Length |
Width |
Dimensions |
|
Second Level |
Master Bedroom |
5.24 m |
5.04 m |
5.24 m x 5.04 m |
|
Second Level |
Bedroom 2 |
6.15 m |
3.19 m |
6.15 m x 3.19 m |
|
Second Level |
Bedroom 3 |
4.34 m |
2.72 m |
4.34 m x 2.72 m |
|
Basement |
Recreational, Games Room |
6.94 m |
5.1 m |
6.94 m x 5.1 m |
|
Ground Level |
Living Room |
4.84 m |
2.95 m |
4.84 m x 2.95 m |
|
Ground Level |
Kitchen |
5.5 m |
1.7 m |
5.5 m x 1.7 m |
|
Ground Level |
Dining Room |
2.38 m |
2.1 m |
2.38 m x 2.1 m |
https://www.realtor.ca/PropertyDetails.aspx?PropertyId=21182364
