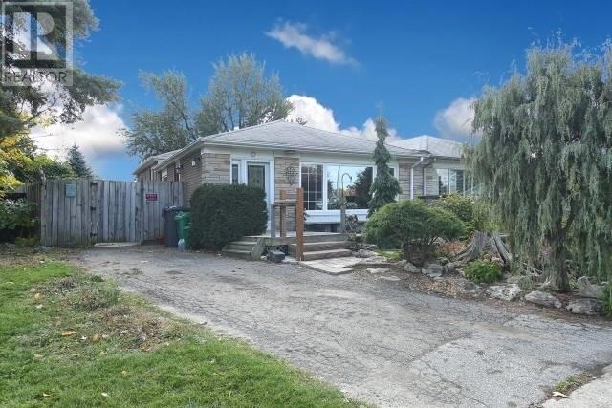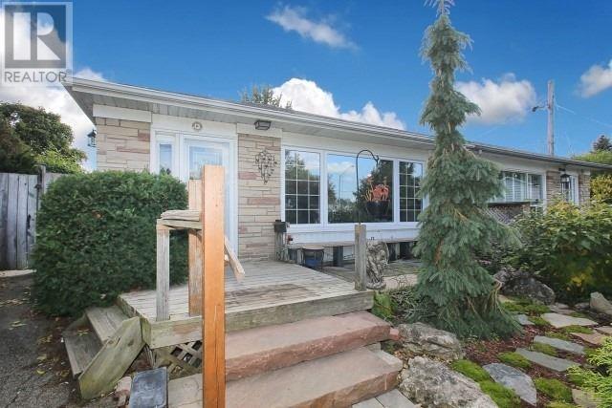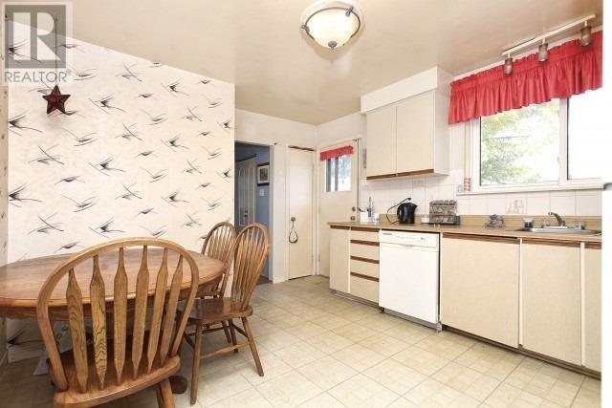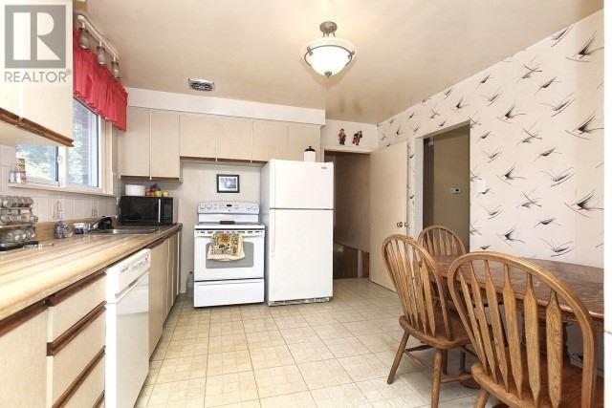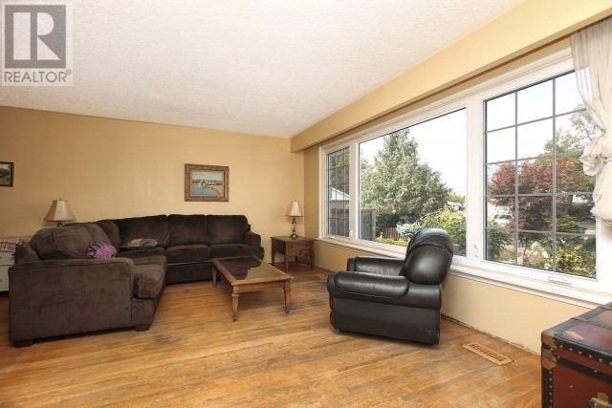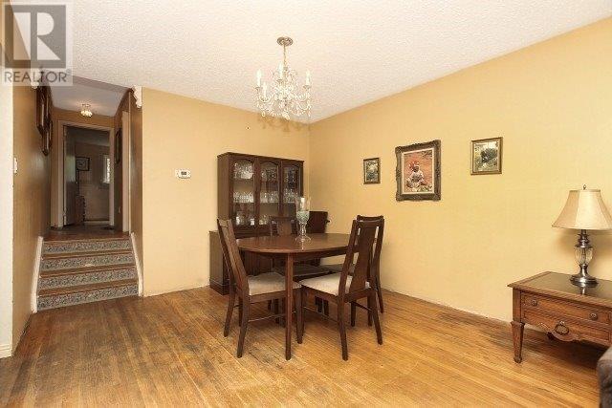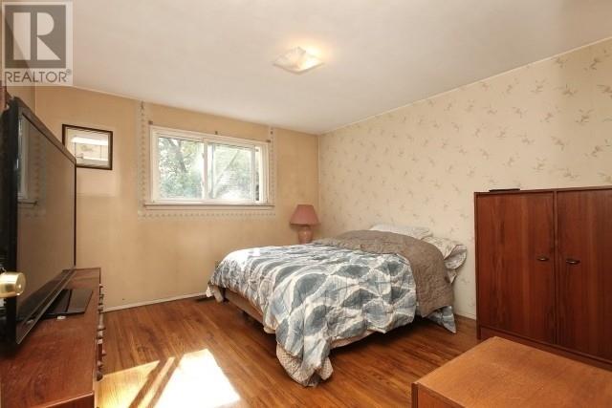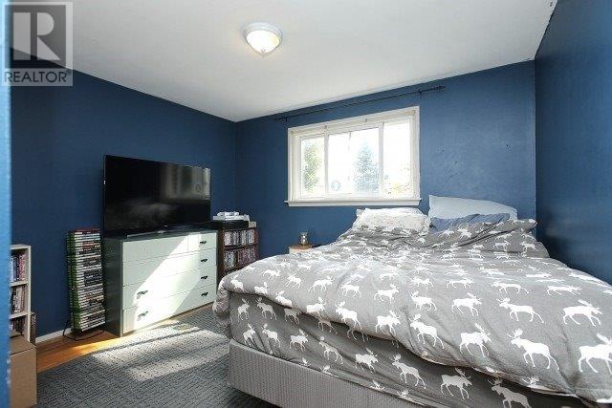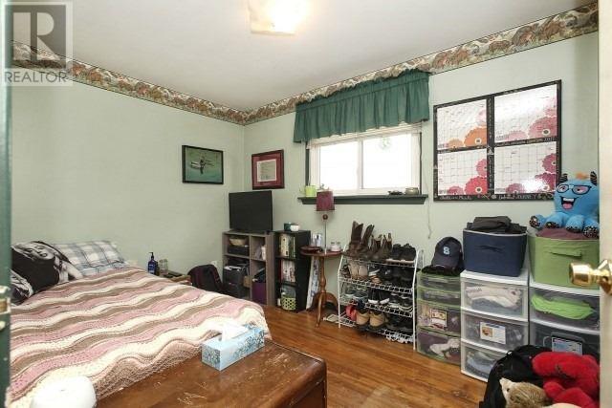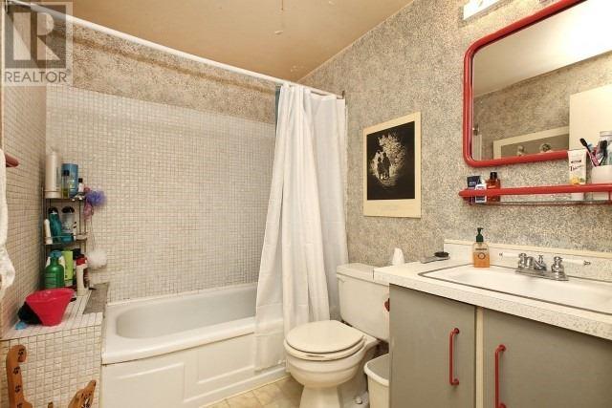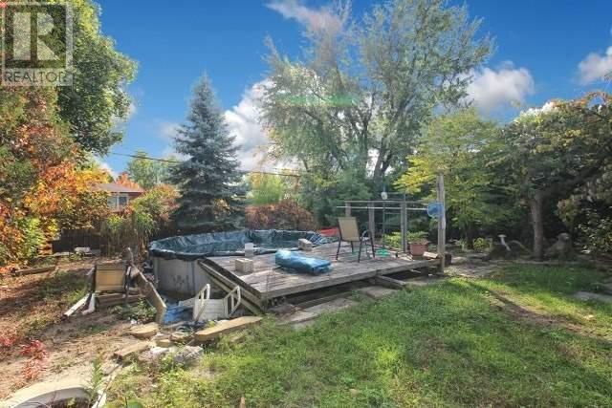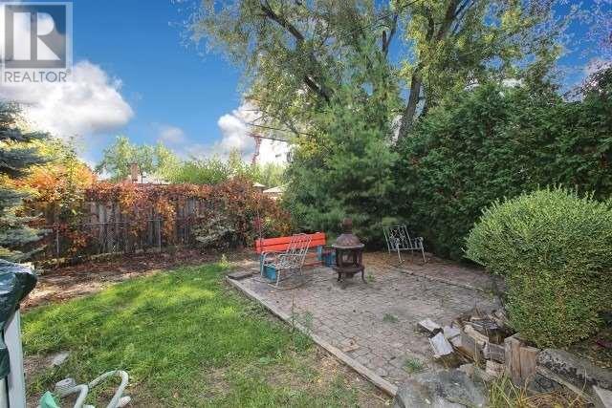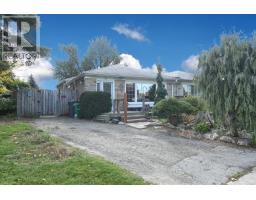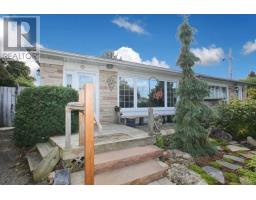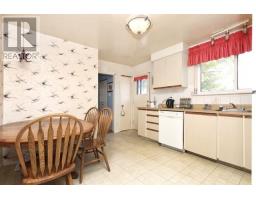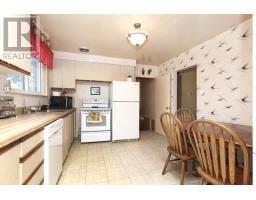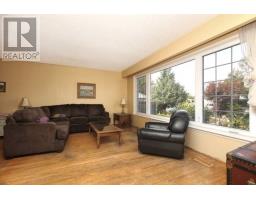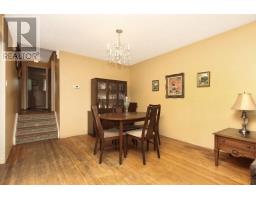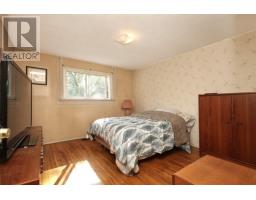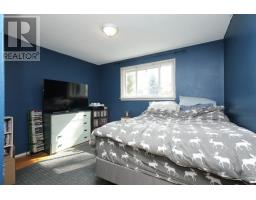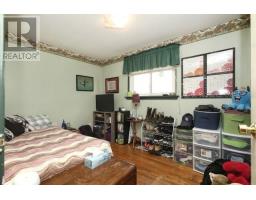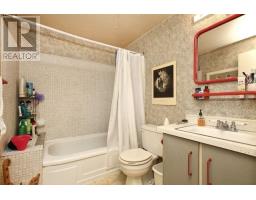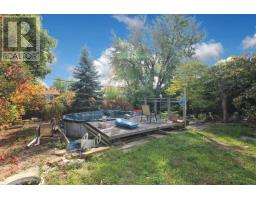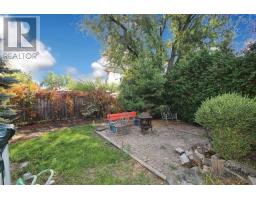6 Ascot Crt Brampton, Ontario L6T 2P4
3 Bedroom
1 Bathroom
Above Ground Pool
Central Air Conditioning
Forced Air
$559,000
Rough-In 3 Pc In Lower Level. Crawl Space Spans Width And Length Of Kitchen, Living And Dining Rooms. 3 Bedroom Backsplit On Pie-Shaped Lot In Quiet Court Location. Great Potential. Home Needs Tlc. Hardwood Floors Throughout Main And Upper Levels. Newer Windows Throughout, New Furnace And Central Air 2017. Tankless Hot Water Heater (R)**** EXTRAS **** Fridge, Stove, Dishwasher, Washer, Dryer, Garden Shed, All Existing Light Fixtures, Window Coverings, All Existing (id:25308)
Property Details
| MLS® Number | W4609599 |
| Property Type | Single Family |
| Community Name | Avondale |
| Parking Space Total | 2 |
| Pool Type | Above Ground Pool |
Building
| Bathroom Total | 1 |
| Bedrooms Above Ground | 3 |
| Bedrooms Total | 3 |
| Basement Development | Finished |
| Basement Type | Crawl Space (finished) |
| Construction Style Attachment | Semi-detached |
| Construction Style Split Level | Backsplit |
| Cooling Type | Central Air Conditioning |
| Exterior Finish | Brick |
| Heating Fuel | Natural Gas |
| Heating Type | Forced Air |
| Type | House |
Land
| Acreage | No |
| Size Irregular | 30.48 X 131.38 Ft ; **ch30414 Brampton. Pie Shape 151' X 59' |
| Size Total Text | 30.48 X 131.38 Ft ; **ch30414 Brampton. Pie Shape 151' X 59' |
Rooms
| Level | Type | Length | Width | Dimensions |
|---|---|---|---|---|
| Lower Level | Recreational, Games Room | 7.55 m | 4.84 m | 7.55 m x 4.84 m |
| Lower Level | Laundry Room | 2.62 m | 2.62 m | 2.62 m x 2.62 m |
| Main Level | Foyer | 2.95 m | 1.89 m | 2.95 m x 1.89 m |
| Main Level | Living Room | 5.58 m | 3.61 m | 5.58 m x 3.61 m |
| Main Level | Dining Room | 3.94 m | 3.61 m | 3.94 m x 3.61 m |
| Main Level | Kitchen | 4.76 m | 3.61 m | 4.76 m x 3.61 m |
| Upper Level | Master Bedroom | 3.77 m | 3.63 m | 3.77 m x 3.63 m |
| Upper Level | Bedroom 2 | 3.72 m | 3.2 m | 3.72 m x 3.2 m |
| Upper Level | Bedroom 3 | 3.61 m | 2.62 m | 3.61 m x 2.62 m |
https://www.realtor.ca/PropertyDetails.aspx?PropertyId=21251974
Interested?
Contact us for more information
