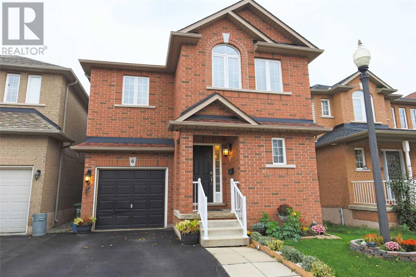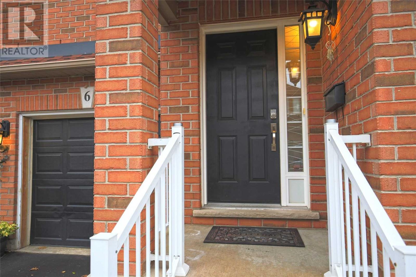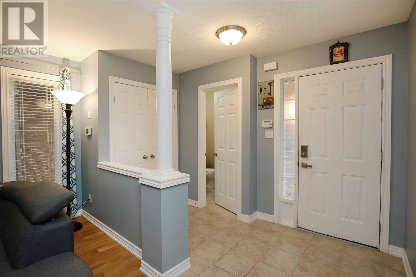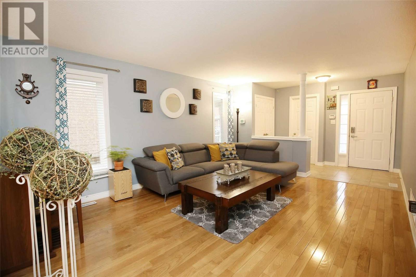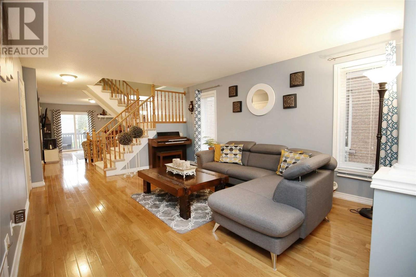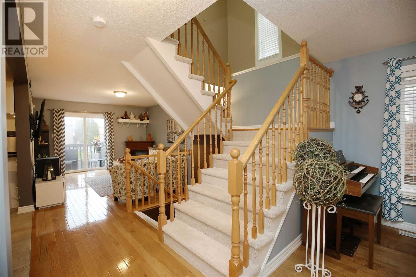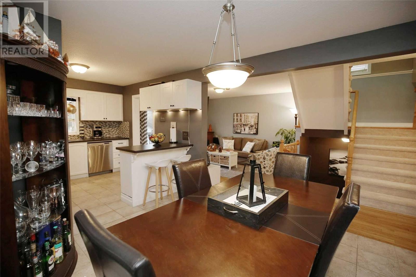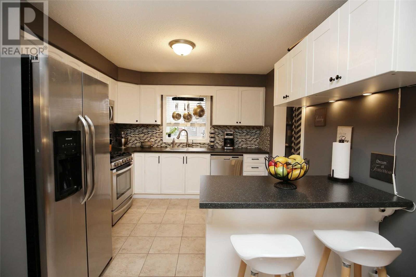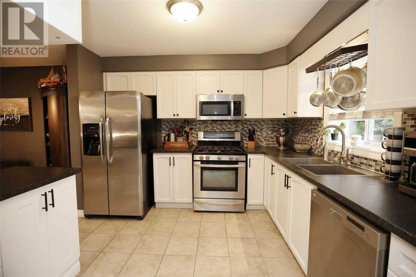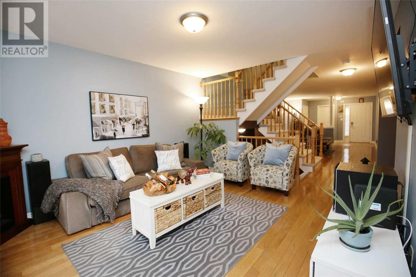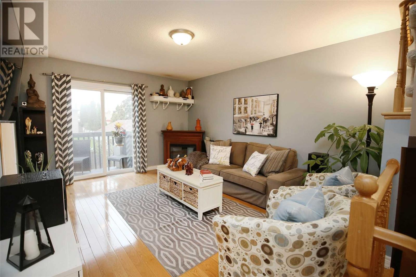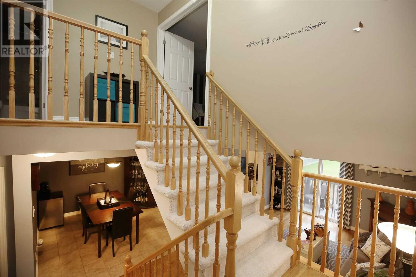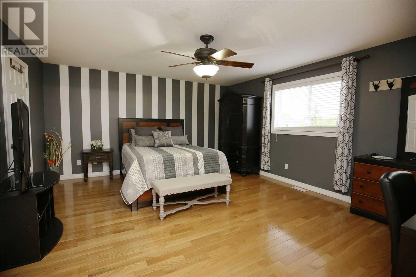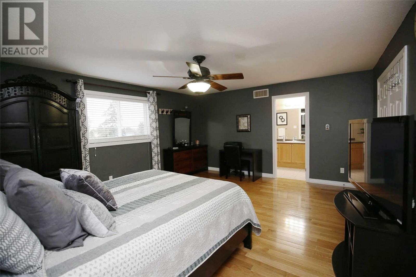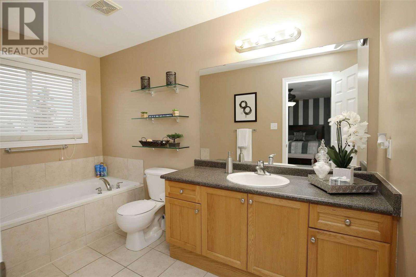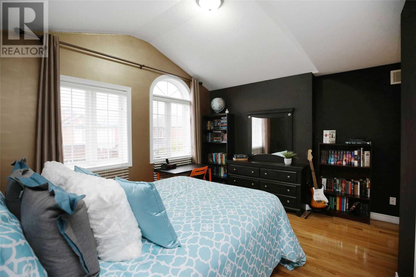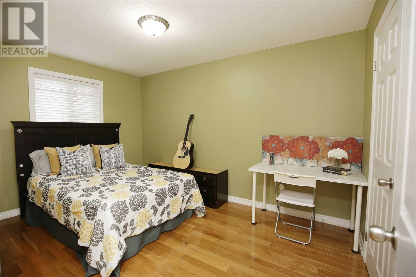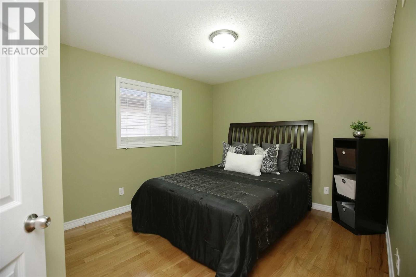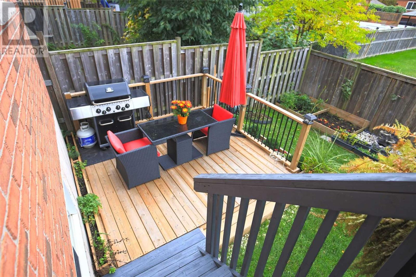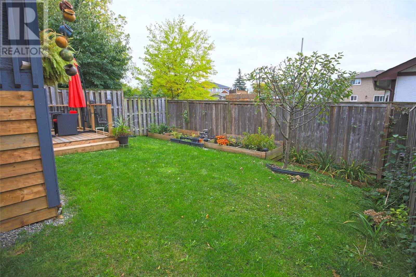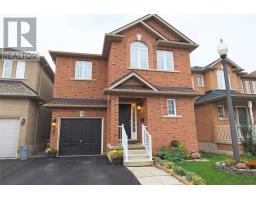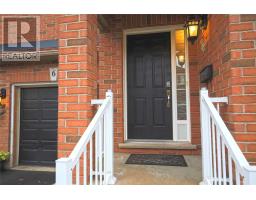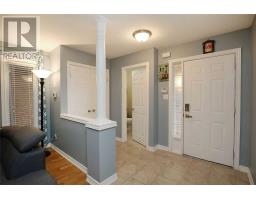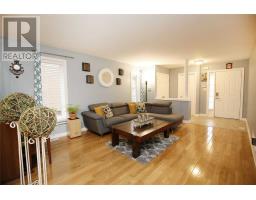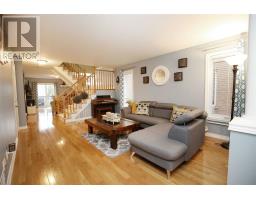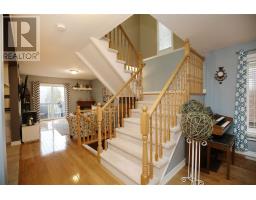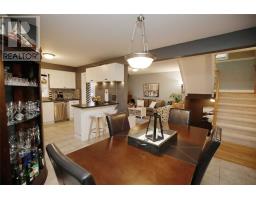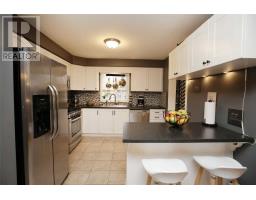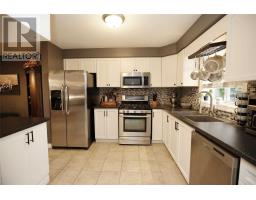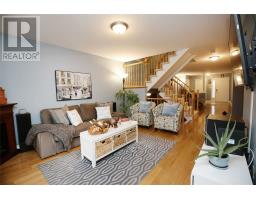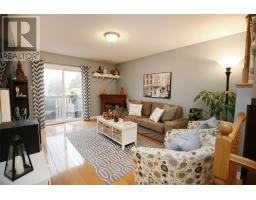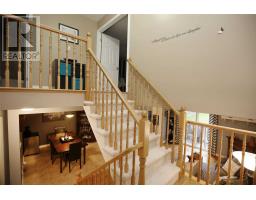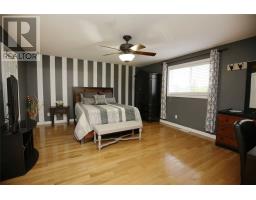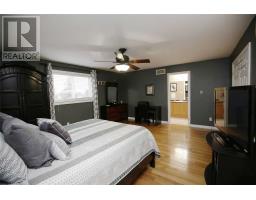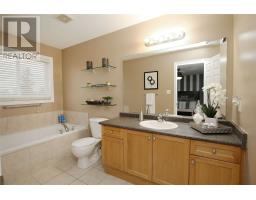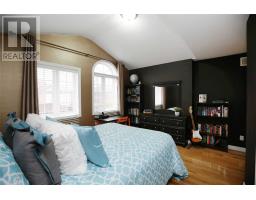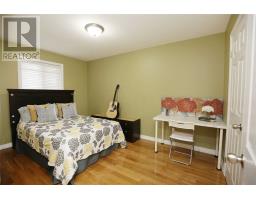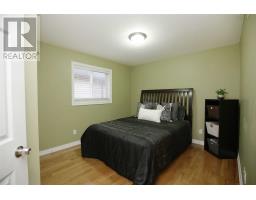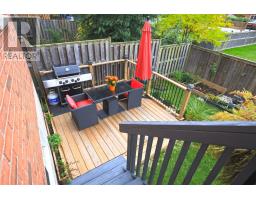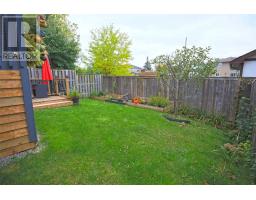##6 -78 Peachwood Cres Hamilton, Ontario L8E 5Z8
4 Bedroom
3 Bathroom
Central Air Conditioning
Forced Air
$574,900
Elegant 4 Bedroom Detached Home With Dramatic Open Concept Design Located On Private Enclave In An Exclusive Cul-De-Sac In A Vibrant And Sought-After East Stoney Creek Location. Gourmet Kitchen With Updates In 2017 With Stainless Steel Appliances, Gleaming Hardwood Floors, Large Master Suite With Ensuite Bath & Walk-In Closet. Fully Fenced Private Yard With New Deck (2018) & Patio Off Main Floor Family Room.**** EXTRAS **** Other Features Include: Custom Window Blinds, C/Air, Washer/Dryer, Garage Door Opener. Private Road Fee $97/Month. Near Parks, Schools & Conveniences. A Great Place To Call Home! (id:25308)
Property Details
| MLS® Number | X4613402 |
| Property Type | Single Family |
| Neigbourhood | Stoney Creek |
| Community Name | Stoney Creek |
| Amenities Near By | Schools |
| Features | Cul-de-sac, Level Lot |
| Parking Space Total | 2 |
| View Type | View |
Building
| Bathroom Total | 3 |
| Bedrooms Above Ground | 4 |
| Bedrooms Total | 4 |
| Basement Development | Unfinished |
| Basement Type | Full (unfinished) |
| Construction Style Attachment | Detached |
| Cooling Type | Central Air Conditioning |
| Exterior Finish | Brick, Vinyl |
| Heating Fuel | Natural Gas |
| Heating Type | Forced Air |
| Stories Total | 2 |
| Type | House |
Parking
| Attached garage |
Land
| Acreage | No |
| Land Amenities | Schools |
| Size Irregular | 30.74 X 89.68 Ft |
| Size Total Text | 30.74 X 89.68 Ft |
Rooms
| Level | Type | Length | Width | Dimensions |
|---|---|---|---|---|
| Second Level | Master Bedroom | 5.03 m | 4.42 m | 5.03 m x 4.42 m |
| Second Level | Bedroom 2 | 4.01 m | 2.74 m | 4.01 m x 2.74 m |
| Second Level | Bedroom 3 | 3.86 m | 3.35 m | 3.86 m x 3.35 m |
| Second Level | Bedroom 4 | 3.35 m | 3.05 m | 3.35 m x 3.05 m |
| Basement | Utility Room | |||
| Basement | Laundry Room | |||
| Main Level | Foyer | |||
| Main Level | Family Room | 5.28 m | 3.86 m | 5.28 m x 3.86 m |
| Main Level | Kitchen | 7.82 m | 3.15 m | 7.82 m x 3.15 m |
| Main Level | Dining Room | 4.27 m | 3.66 m | 4.27 m x 3.66 m |
| Main Level | Bathroom |
https://www.realtor.ca/PropertyDetails.aspx?PropertyId=21263165
Interested?
Contact us for more information
