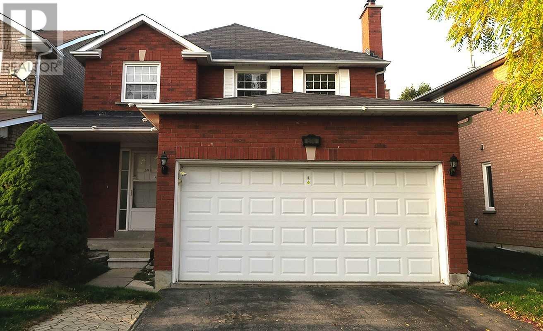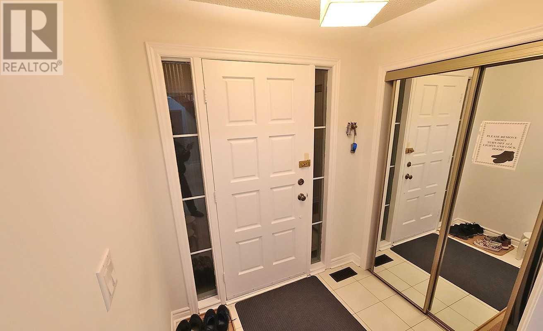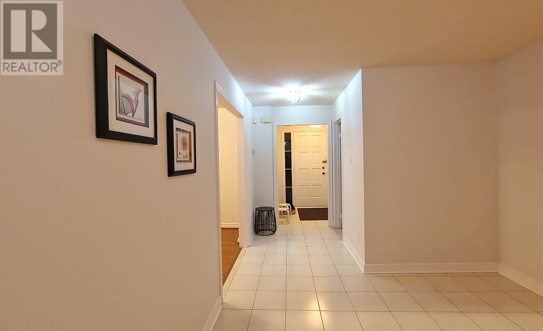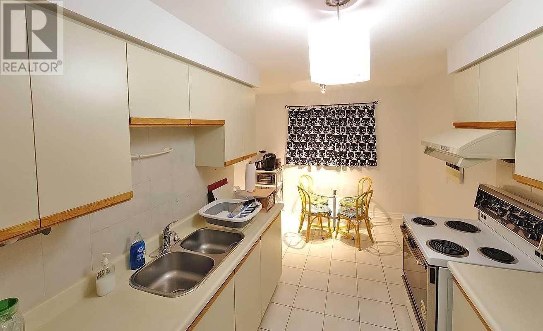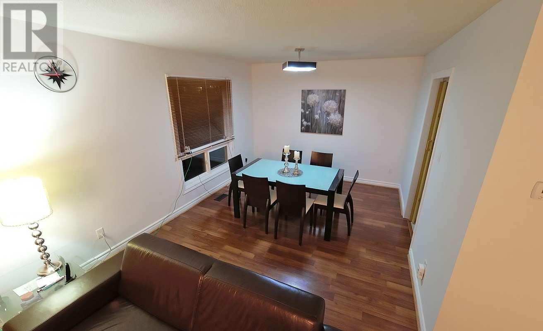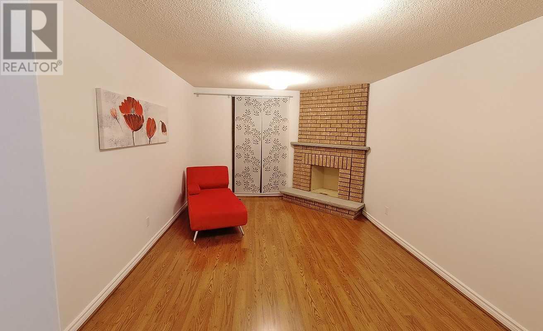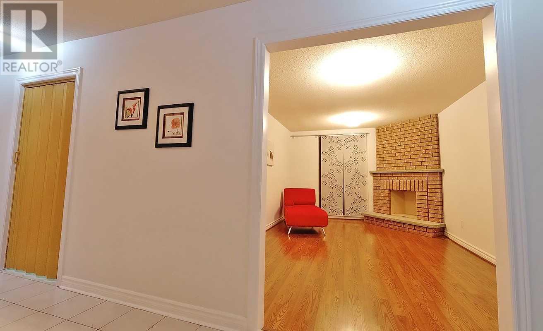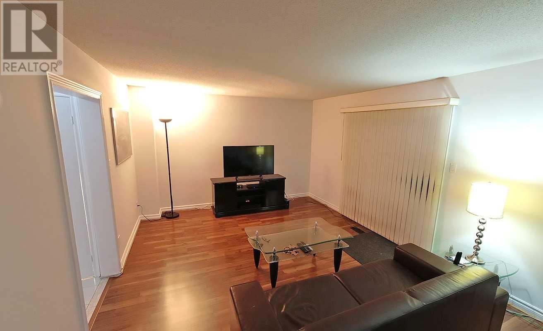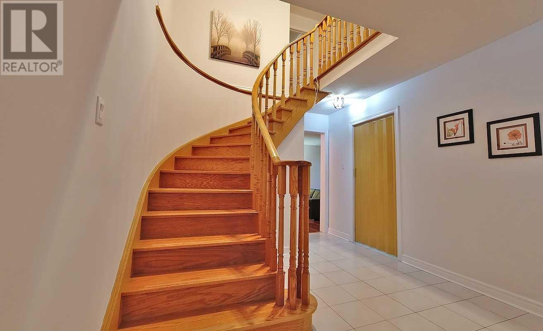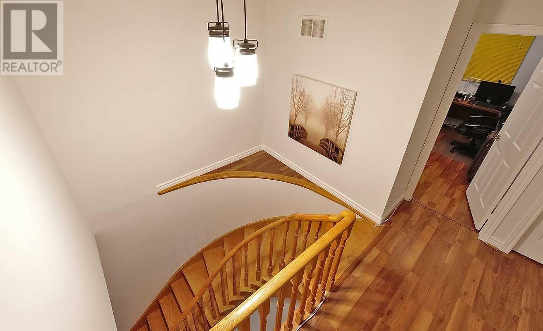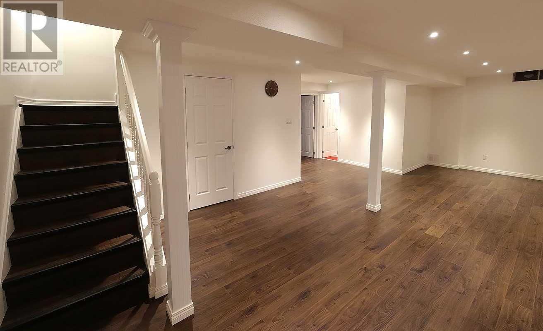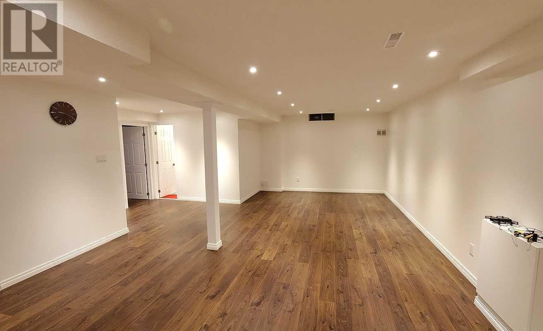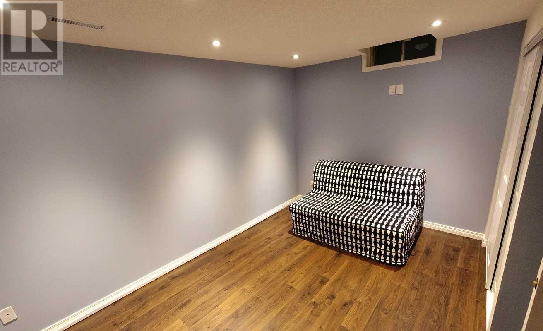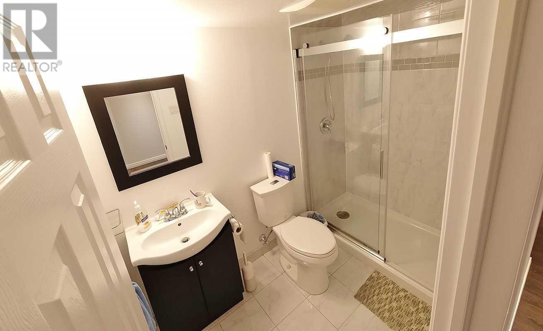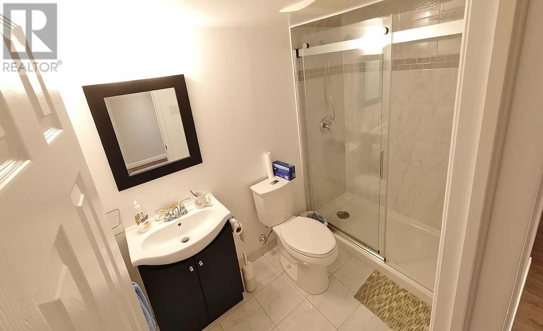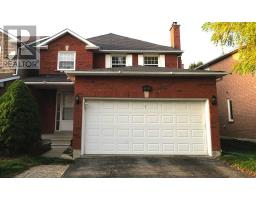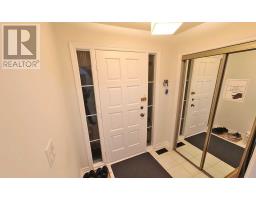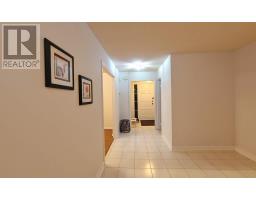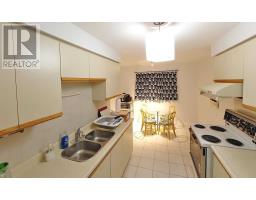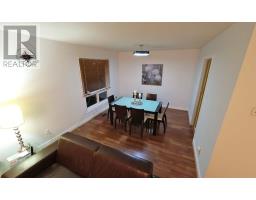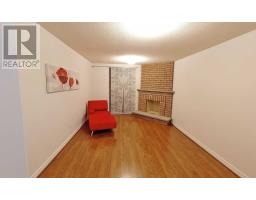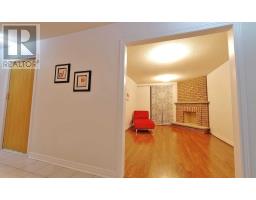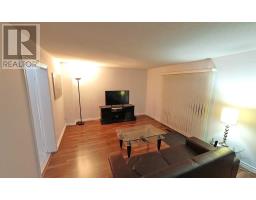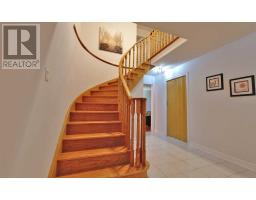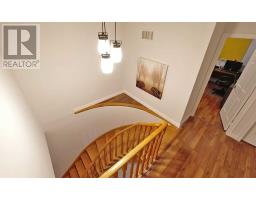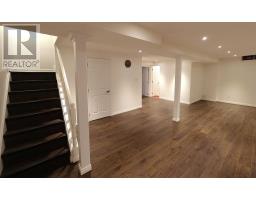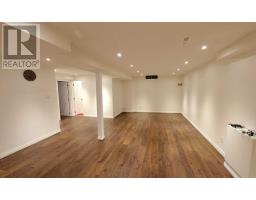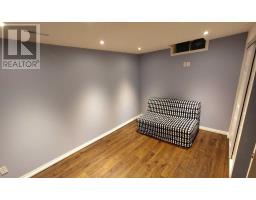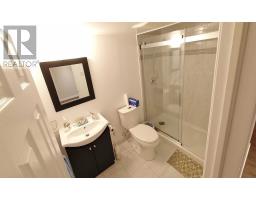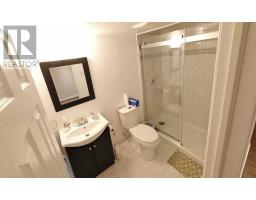598 Sewells Rd Toronto, Ontario M1B 5L7
5 Bedroom
4 Bathroom
Fireplace
Central Air Conditioning
Forced Air
$839,000
Well Kept 4 Bedrooms Detached Home With Double Garage, Original Owners. Newer Finish Basement (Approx 2 Yrs) With Huge Rec Room, Bedroom + 3 Pcs Bath, Tons Of Pot Lights. Laminate Floors On Main + Upper, Spacious Living + Dining Rooms, Eat-In Kitchen, Separate Family Room With Wood Burning Fireplace. Quiet + Friendly Neighbourhood, Landscaped Yard. Clean, Well Kept And Move In Condition.**** EXTRAS **** Fridge, Stove, Fan Hood, Washer, Dryer (All As Is) All Window Coverings, Central Air, All Elfs, Pot Lights, Gas Burner + Equipment. (id:25308)
Property Details
| MLS® Number | E4607977 |
| Property Type | Single Family |
| Community Name | Rouge E11 |
| Parking Space Total | 4 |
Building
| Bathroom Total | 4 |
| Bedrooms Above Ground | 4 |
| Bedrooms Below Ground | 1 |
| Bedrooms Total | 5 |
| Basement Development | Finished |
| Basement Type | N/a (finished) |
| Construction Style Attachment | Detached |
| Cooling Type | Central Air Conditioning |
| Exterior Finish | Brick |
| Fireplace Present | Yes |
| Heating Fuel | Natural Gas |
| Heating Type | Forced Air |
| Stories Total | 2 |
| Type | House |
Parking
| Attached garage |
Land
| Acreage | No |
| Size Irregular | 34.94 X 102.13 Ft ; As Per Survey |
| Size Total Text | 34.94 X 102.13 Ft ; As Per Survey |
Rooms
| Level | Type | Length | Width | Dimensions |
|---|---|---|---|---|
| Second Level | Master Bedroom | 4.9 m | 3.47 m | 4.9 m x 3.47 m |
| Second Level | Bedroom 2 | 3.99 m | 3.29 m | 3.99 m x 3.29 m |
| Second Level | Bedroom 3 | 3.29 m | 3.1 m | 3.29 m x 3.1 m |
| Second Level | Bedroom 4 | 3.65 m | 3.29 m | 3.65 m x 3.29 m |
| Basement | Recreational, Games Room | 7.86 m | 4.83 m | 7.86 m x 4.83 m |
| Basement | Bedroom | 3.84 m | 3.5 m | 3.84 m x 3.5 m |
| Main Level | Living Room | 4.81 m | 3.96 m | 4.81 m x 3.96 m |
| Main Level | Dining Room | 3.35 m | 3.35 m | 3.35 m x 3.35 m |
| Main Level | Kitchen | 2.74 m | 2.56 m | 2.74 m x 2.56 m |
| Main Level | Eating Area | 3.1 m | 2.25 m | 3.1 m x 2.25 m |
| Main Level | Family Room | 4.9 m | 3.47 m | 4.9 m x 3.47 m |
https://www.realtor.ca/PropertyDetails.aspx?PropertyId=21245445
Interested?
Contact us for more information
