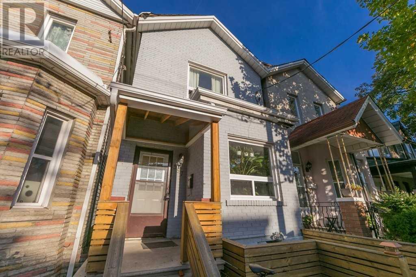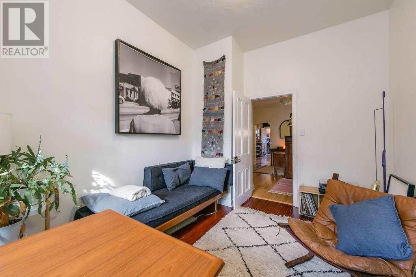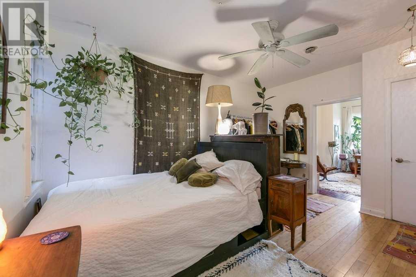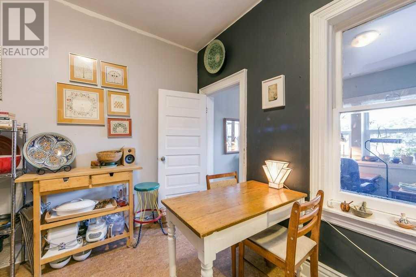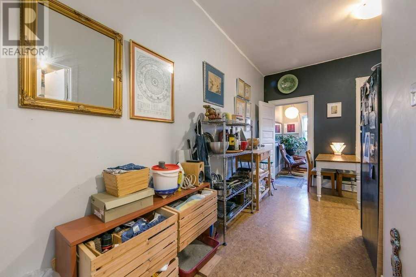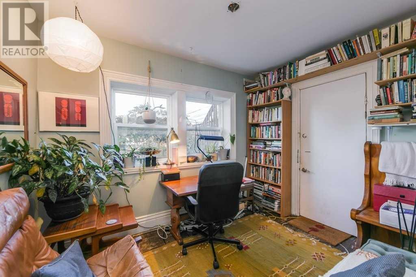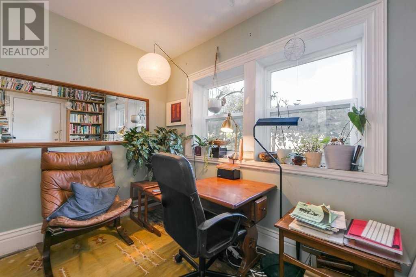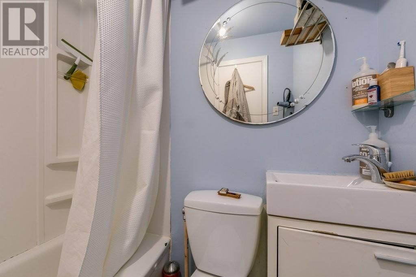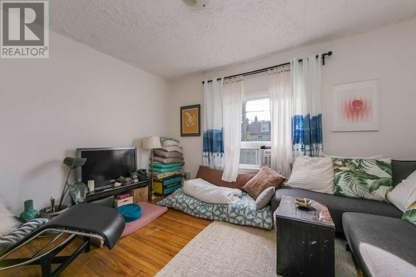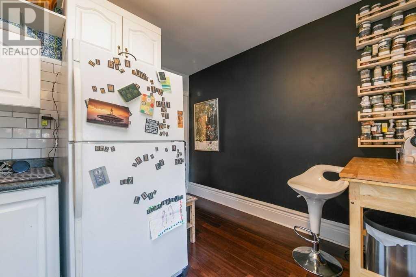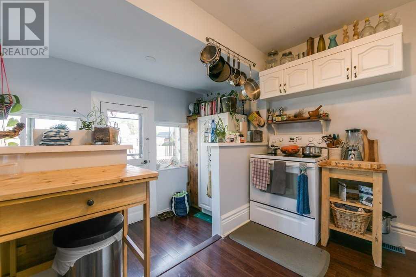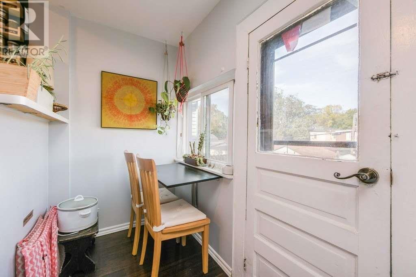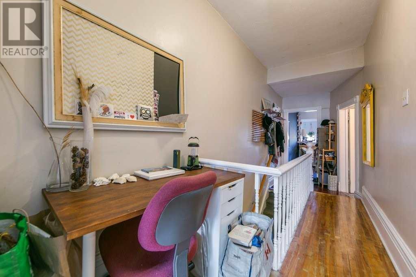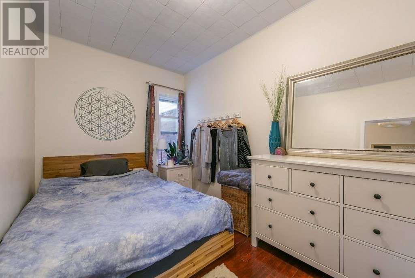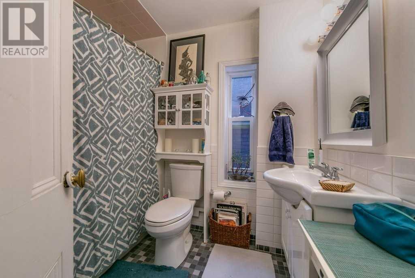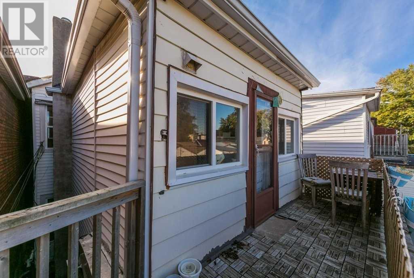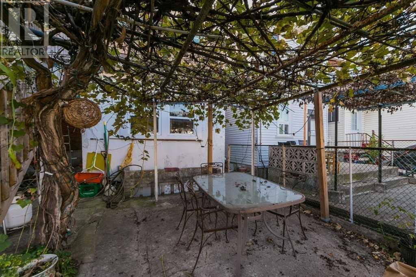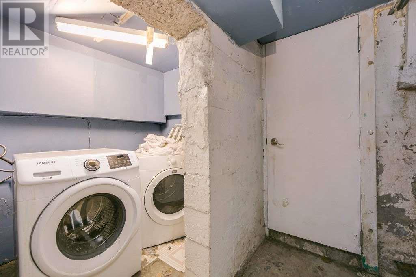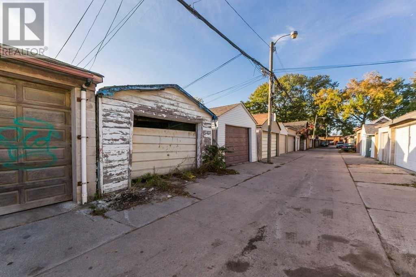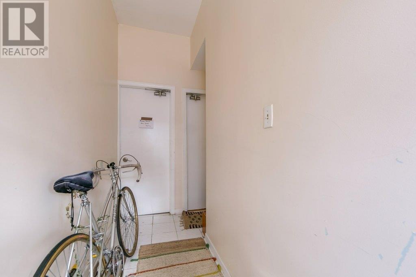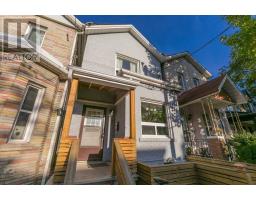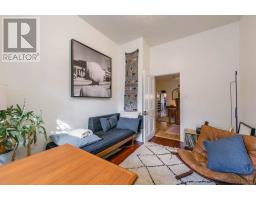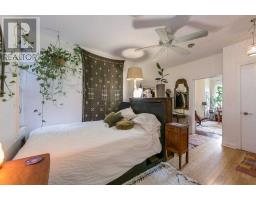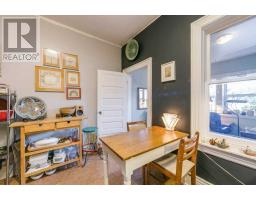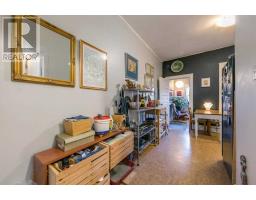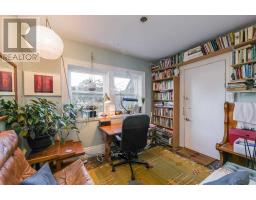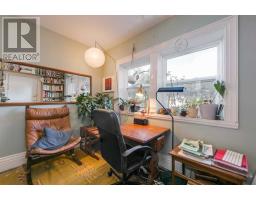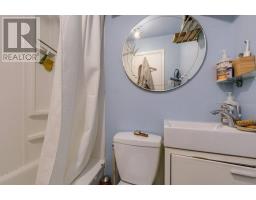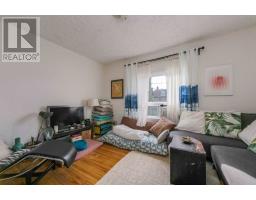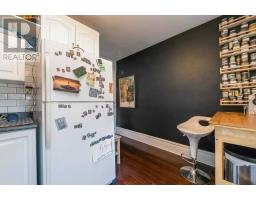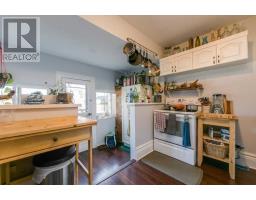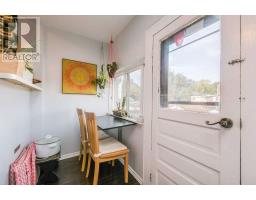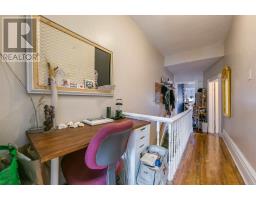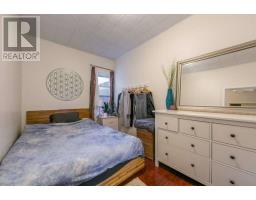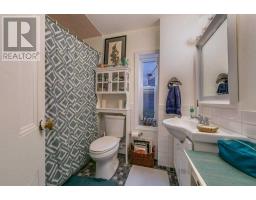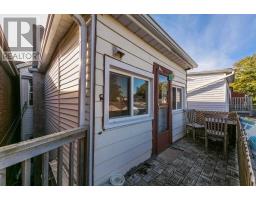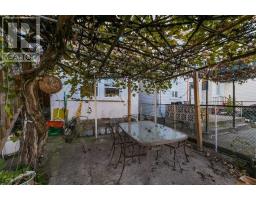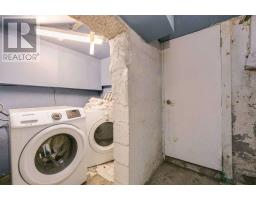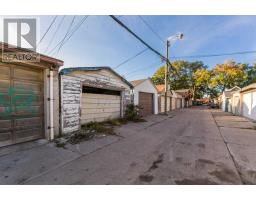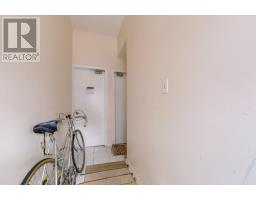597 Lansdowne Ave Toronto, Ontario M6H 3Y2
3 Bedroom
2 Bathroom
Central Air Conditioning
Forced Air
$799,900
Bright Pretty Detached 2 Unit Property (2-1 Bdrm Units), Each Unit With 2 Entrances. Hardwood Floors, Eat In Kitchens, High Ceilings, 2-4 Piece Bathrooms. Walking Distance From Bloor Subway Line. Garage, Lane Drive, Deep Lot, Unfinished Approx 800 Sq Ft Basement With 2 Entrances, Roughed In For Kitchen & Bath!**** EXTRAS **** Existing: 2 Fridges, 2 Stoves, Washer/Dryer, Elf's, Gb&E, Brdlm W/L. Updates: Some Roofing 2014, Front Porch 2013; Washer 2018; Smart Thermostat 2017; Water Pipe To City 2018, Windows Approx. 2008. Hwt(R). Home Inspection Available. (id:25308)
Property Details
| MLS® Number | C4609068 |
| Property Type | Single Family |
| Community Name | Dufferin Grove |
| Amenities Near By | Public Transit |
| Features | Lane |
| Parking Space Total | 1 |
Building
| Bathroom Total | 2 |
| Bedrooms Above Ground | 3 |
| Bedrooms Total | 3 |
| Basement Development | Unfinished |
| Basement Features | Separate Entrance |
| Basement Type | N/a (unfinished) |
| Construction Style Attachment | Detached |
| Cooling Type | Central Air Conditioning |
| Heating Fuel | Natural Gas |
| Heating Type | Forced Air |
| Stories Total | 2 |
| Type | House |
Parking
| Detached garage |
Land
| Acreage | No |
| Land Amenities | Public Transit |
| Size Irregular | 16.6 X 140.5 Ft |
| Size Total Text | 16.6 X 140.5 Ft |
Rooms
| Level | Type | Length | Width | Dimensions |
|---|---|---|---|---|
| Second Level | Living Room | 4.21 m | 3.61 m | 4.21 m x 3.61 m |
| Second Level | Bedroom | 3.76 m | 2.43 m | 3.76 m x 2.43 m |
| Second Level | Kitchen | 3.38 m | 3.23 m | 3.38 m x 3.23 m |
| Second Level | Eating Area | 3.38 m | 1.44 m | 3.38 m x 1.44 m |
| Second Level | Other | 3.3 m | 1.4 m | 3.3 m x 1.4 m |
| Basement | Laundry Room | 2.79 m | 2.22 m | 2.79 m x 2.22 m |
| Basement | Other | 12.81 m | 3.95 m | 12.81 m x 3.95 m |
| Main Level | Foyer | 4 m | 1.35 m | 4 m x 1.35 m |
| Main Level | Living Room | 4.51 m | 3.28 m | 4.51 m x 3.28 m |
| Main Level | Bedroom | 4.55 m | 2.91 m | 4.55 m x 2.91 m |
| Main Level | Kitchen | 4.77 m | 3.39 m | 4.77 m x 3.39 m |
| Main Level | Sunroom | 3.15 m | 2.31 m | 3.15 m x 2.31 m |
https://www.realtor.ca/PropertyDetails.aspx?PropertyId=21248796
Interested?
Contact us for more information
