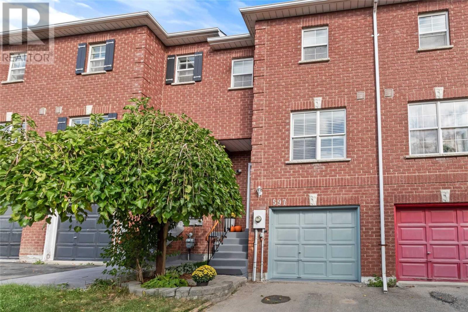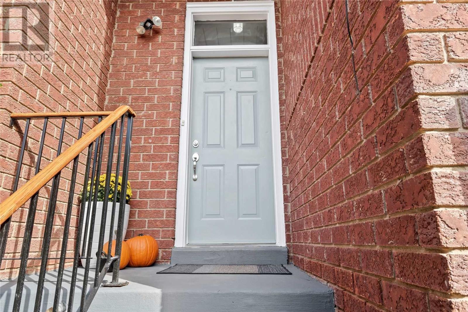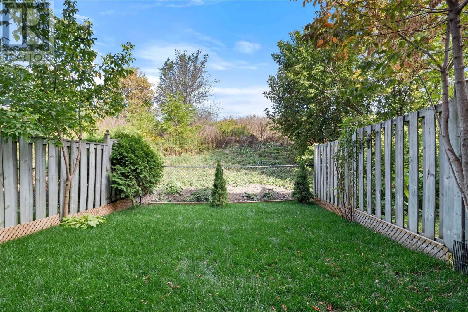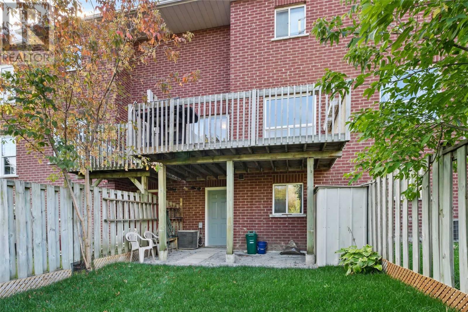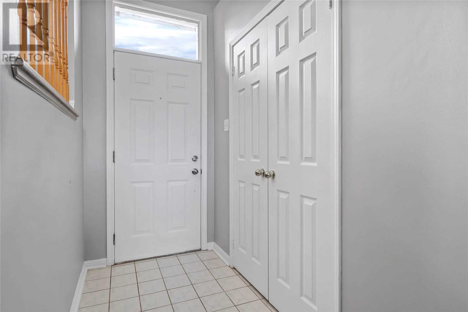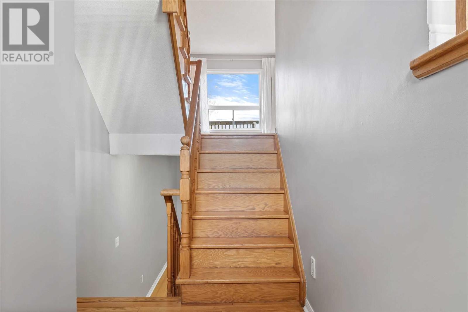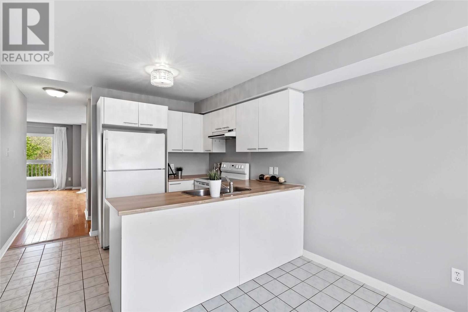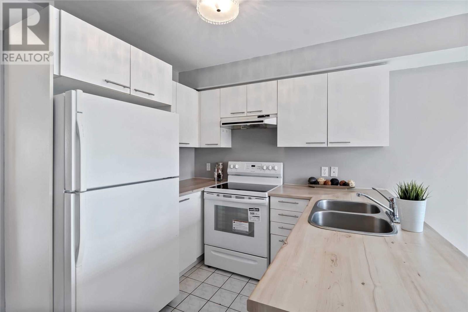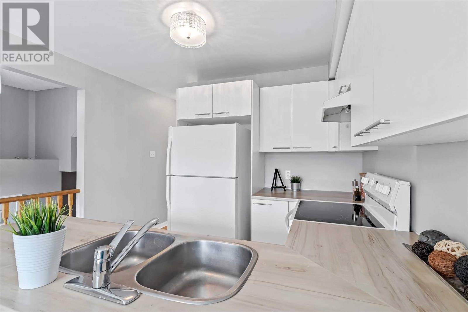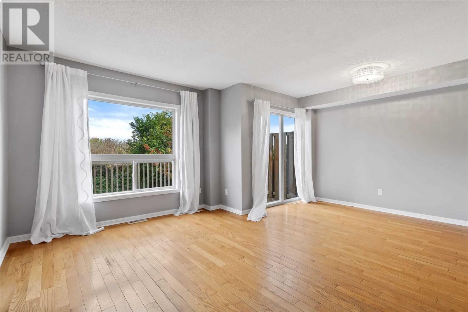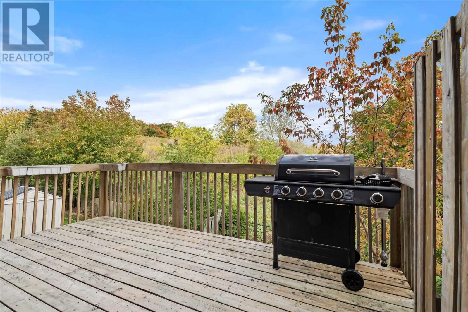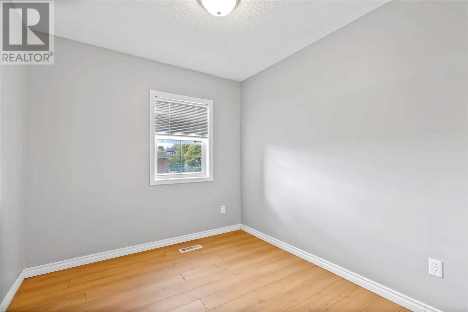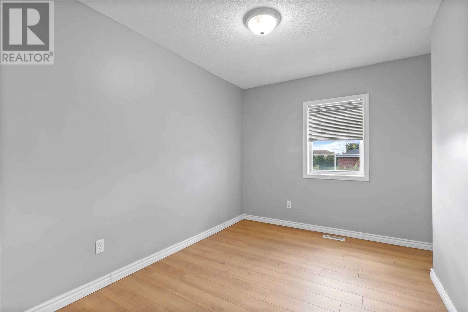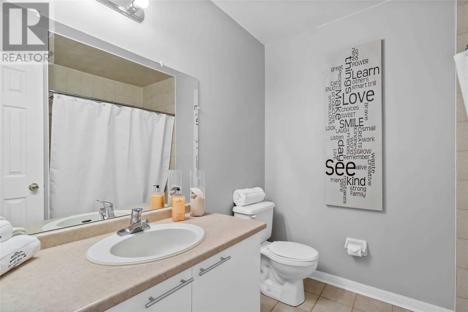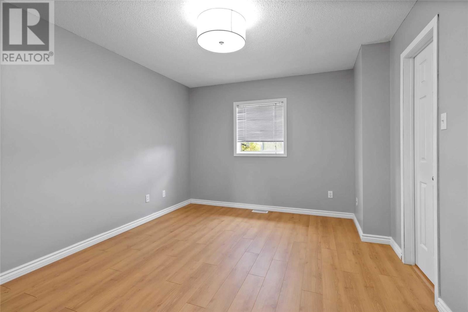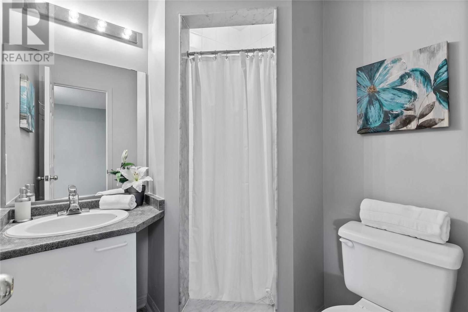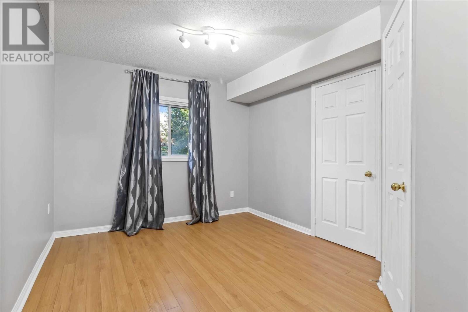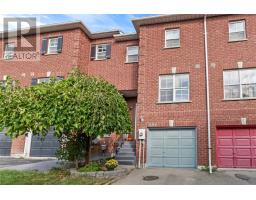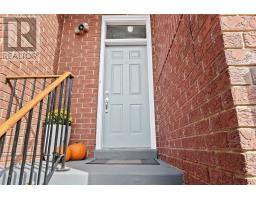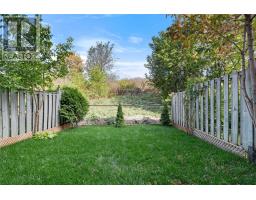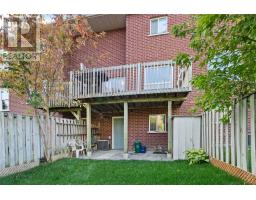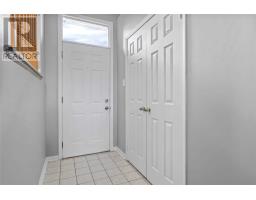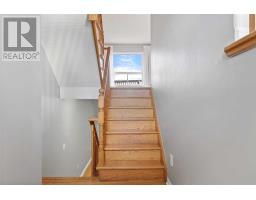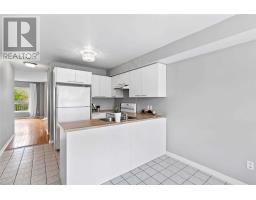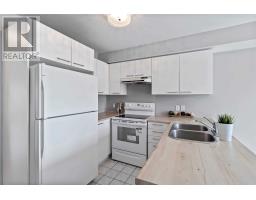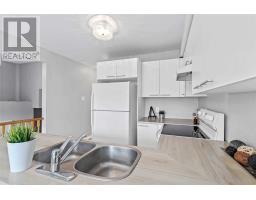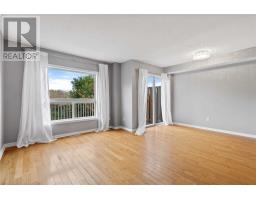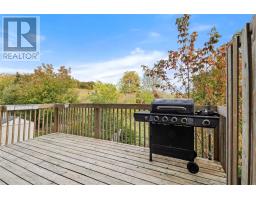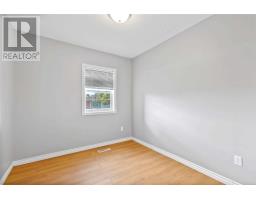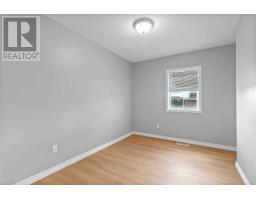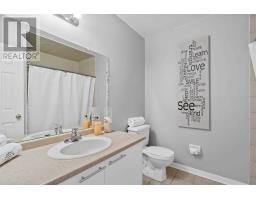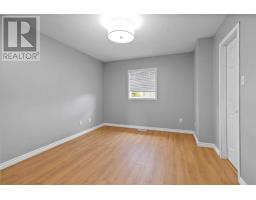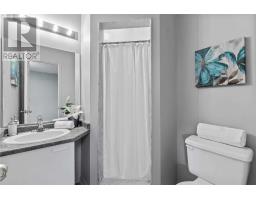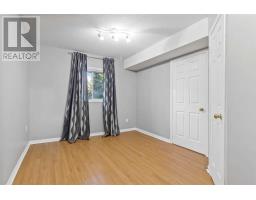3 Bedroom
3 Bathroom
Central Air Conditioning
Forced Air
$622,000
Move Right In To This Bright & Updated Freehold Townhome. This 3 Bedroom, 3 Bathroom Home Located In The Highly Sought After College Manor Neighbourhood. Recently Updated With New Stove, Dishwasher & Garage Door Opener. Enjoy The Large Eat In Kitchen Or Walk Out To Your 2nd Floor Deck Off Your Living Rm. The Backyard Has Been Recently Landscaped With New Grass, Ready For Spring! This Private Yard Is Just Perfect With No Neighbours Behind. Walk Through To**** EXTRAS **** Backyard From Basement. Close To Amenities, Schools, Hospitals, Transit And Hwy 404. This Home Is A Must See! Inc - Fridge, Stove, Washer, Dryer, All Elf's, California Shutters (In Kit) & All Blinds, Garage Door Opener. Excl- All Drapes/Rod (id:25308)
Property Details
|
MLS® Number
|
N4595247 |
|
Property Type
|
Single Family |
|
Community Name
|
Gorham-College Manor |
|
Amenities Near By
|
Hospital, Park, Public Transit, Schools |
|
Parking Space Total
|
3 |
Building
|
Bathroom Total
|
3 |
|
Bedrooms Above Ground
|
3 |
|
Bedrooms Total
|
3 |
|
Basement Development
|
Finished |
|
Basement Features
|
Walk Out |
|
Basement Type
|
N/a (finished) |
|
Construction Style Attachment
|
Attached |
|
Cooling Type
|
Central Air Conditioning |
|
Exterior Finish
|
Brick |
|
Heating Fuel
|
Natural Gas |
|
Heating Type
|
Forced Air |
|
Stories Total
|
2 |
|
Type
|
Row / Townhouse |
Parking
Land
|
Acreage
|
No |
|
Land Amenities
|
Hospital, Park, Public Transit, Schools |
|
Size Irregular
|
18.01 X 88.25 Ft |
|
Size Total Text
|
18.01 X 88.25 Ft |
Rooms
| Level |
Type |
Length |
Width |
Dimensions |
|
Second Level |
Kitchen |
4.95 m |
3.14 m |
4.95 m x 3.14 m |
|
Second Level |
Bathroom |
1.43 m |
1.37 m |
1.43 m x 1.37 m |
|
Second Level |
Living Room |
5.22 m |
4.57 m |
5.22 m x 4.57 m |
|
Third Level |
Master Bedroom |
4.17 m |
3.26 m |
4.17 m x 3.26 m |
|
Third Level |
Bathroom |
1.66 m |
1.7 m |
1.66 m x 1.7 m |
|
Third Level |
Bedroom 2 |
2.78 m |
2.53 m |
2.78 m x 2.53 m |
|
Third Level |
Bedroom 3 |
3.87 m |
3.12 m |
3.87 m x 3.12 m |
|
Third Level |
Bathroom |
2.44 m |
1.62 m |
2.44 m x 1.62 m |
|
Lower Level |
Den |
5.31 m |
3.05 m |
5.31 m x 3.05 m |
|
Lower Level |
Pantry |
2.48 m |
1.35 m |
2.48 m x 1.35 m |
|
In Between |
Foyer |
4.4 m |
1.25 m |
4.4 m x 1.25 m |
Utilities
|
Sewer
|
Installed |
|
Natural Gas
|
Installed |
|
Electricity
|
Installed |
|
Cable
|
Installed |
https://www.realtor.ca/PropertyDetails.aspx?PropertyId=21200436
