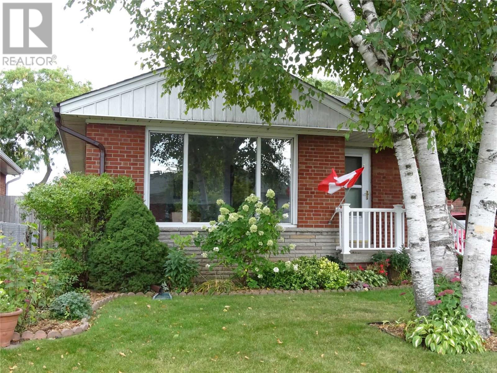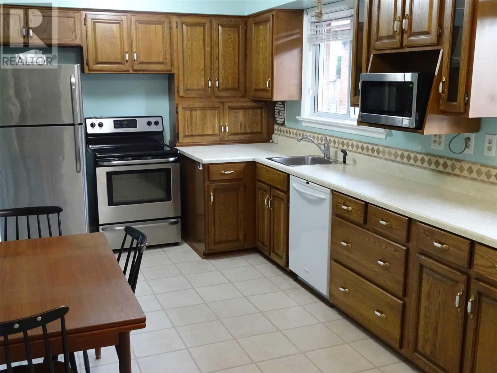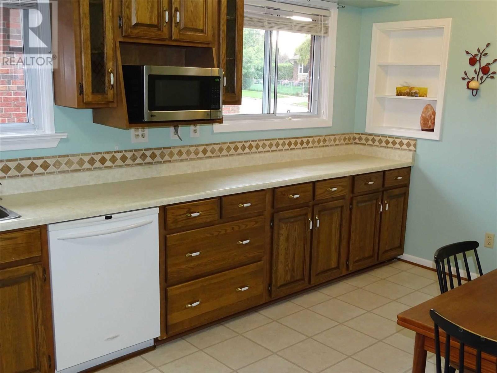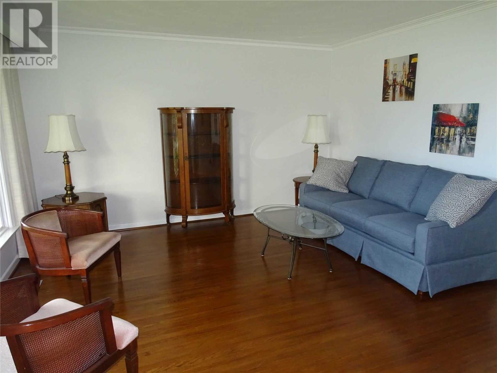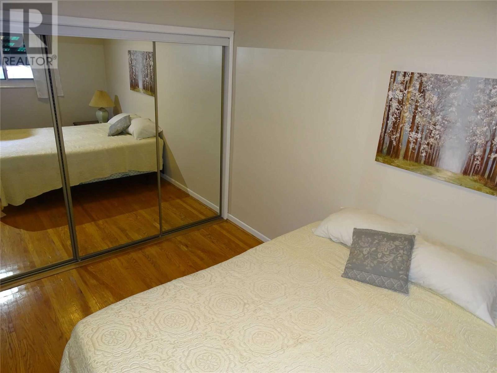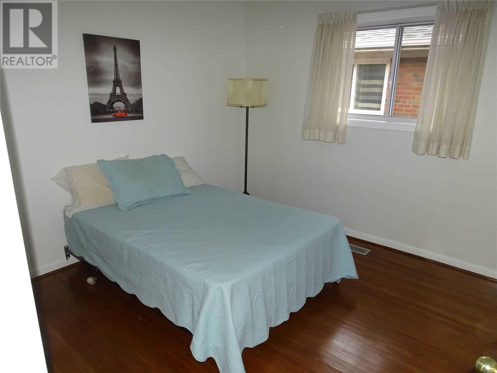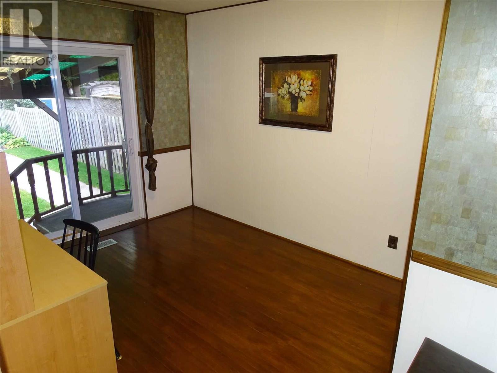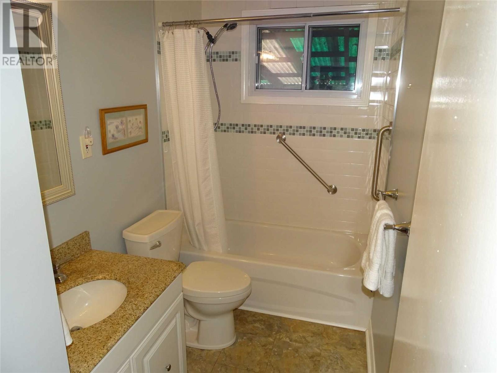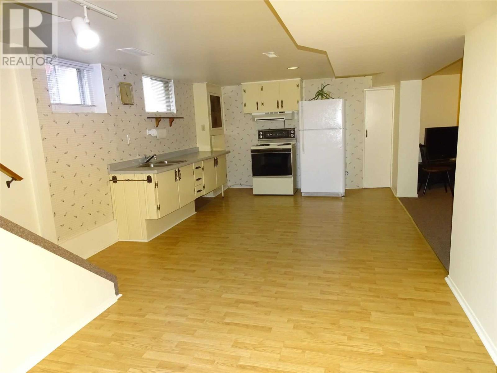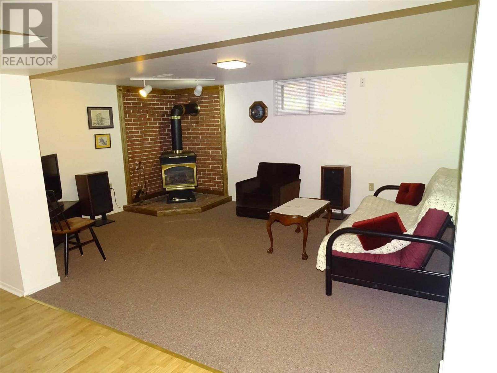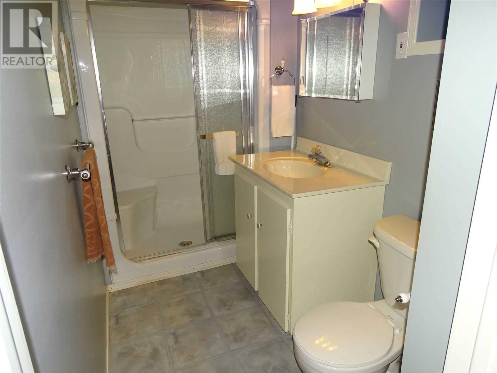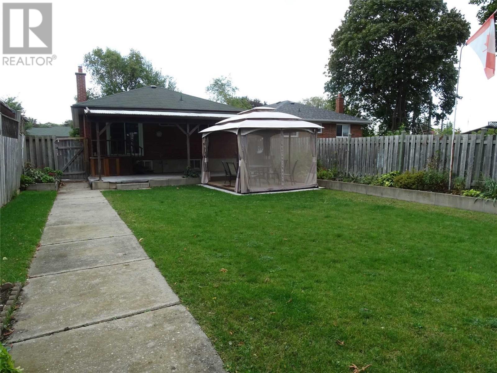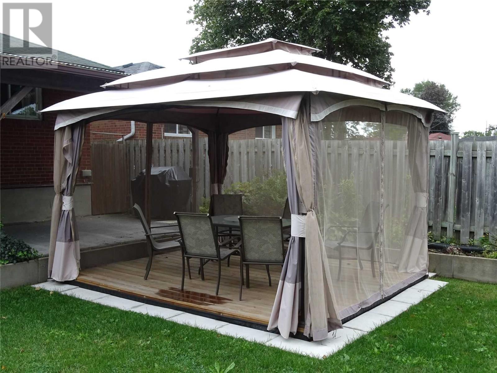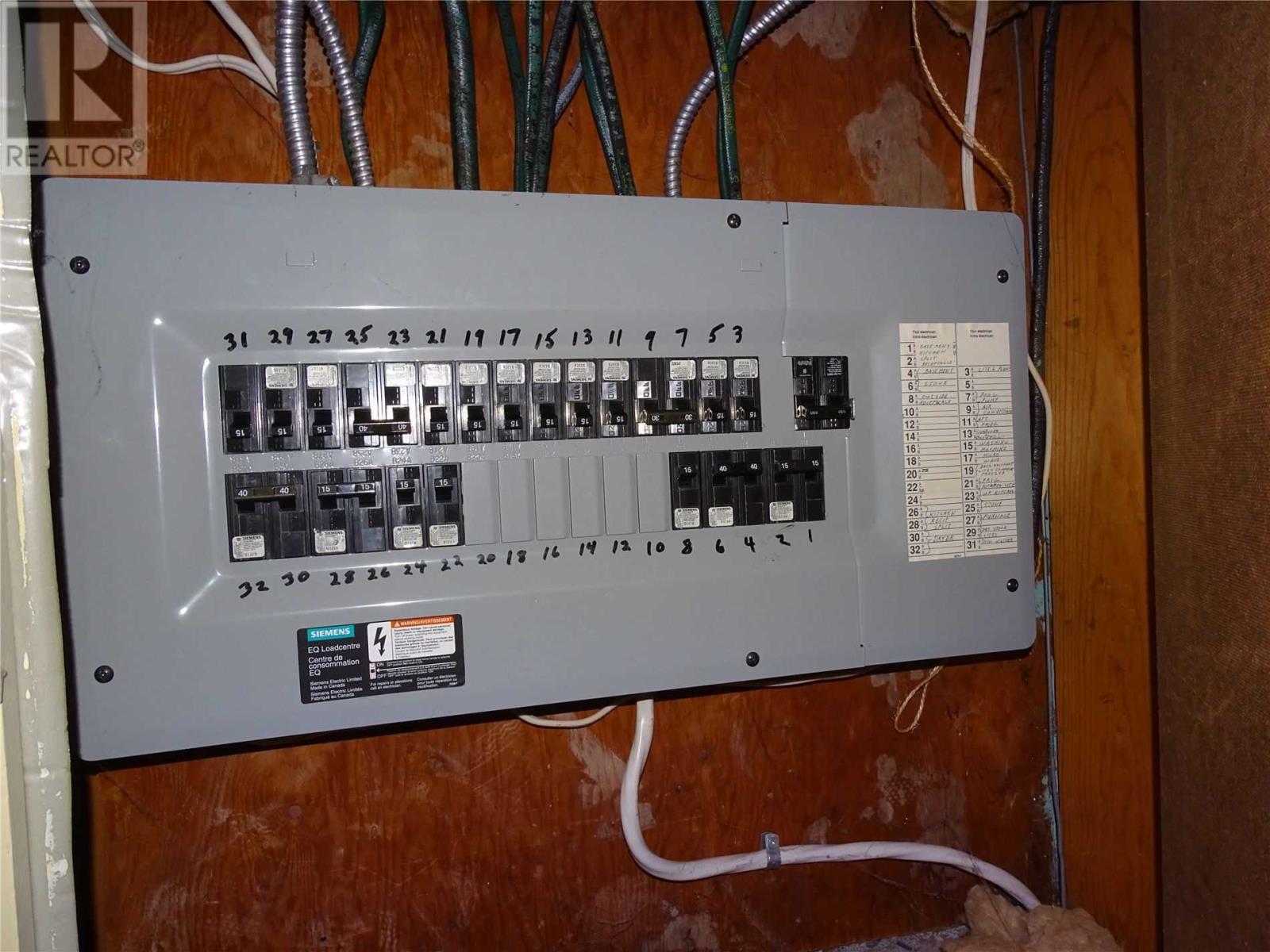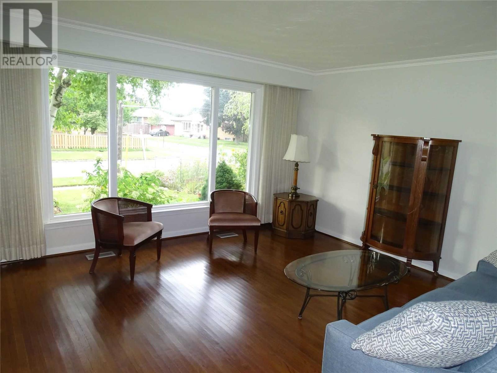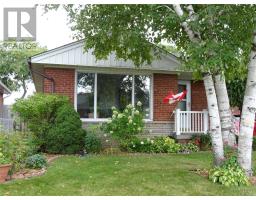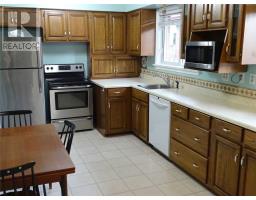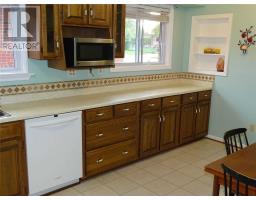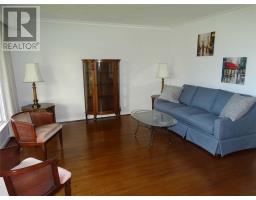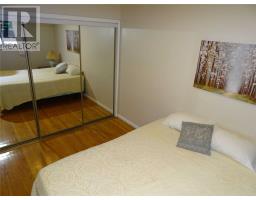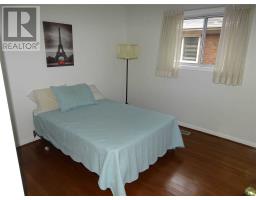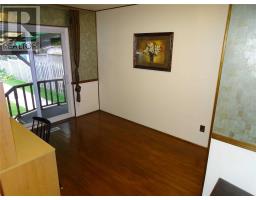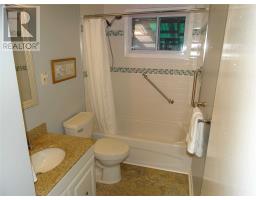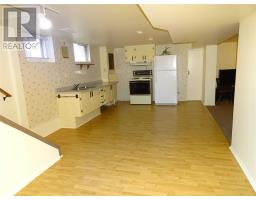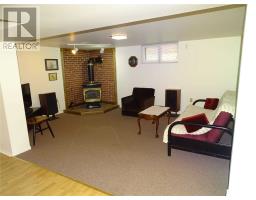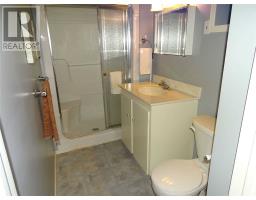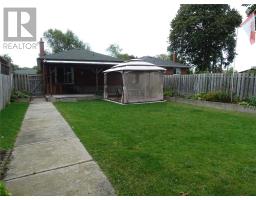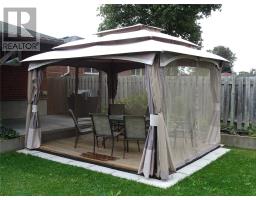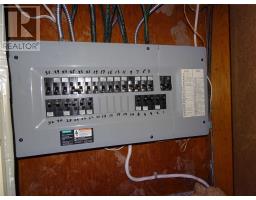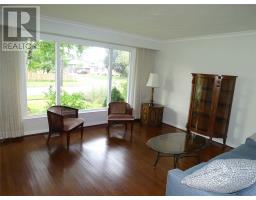59 Janray Dr Toronto, Ontario M1G 1Y2
4 Bedroom
2 Bathroom
Bungalow
Fireplace
Central Air Conditioning
Forced Air
$774,900
Pride Of Ownership! Truly, Just Move In. Updated Huge Kitchen With Enormous Counter Space. Updated Bathrooms. Gleaming Hardwood Floors Throughout Main Floor. Separate Entrance To Basement Kitchen, Bath, Bedroom And Family Room. Large Fenced Level Backyard. 100 Amp. High Efficiency Furnace. Roof Approx 5 Yrs**** EXTRAS **** Main Floor: Fridge, Stove, Microwave And Dishwasher. Basement Fridge And Stove. Washer And Dryer. All Window Coverings And Elf's. Rented Hot Water Tank Is $13 + Hst/Month (id:25308)
Property Details
| MLS® Number | E4592664 |
| Property Type | Single Family |
| Community Name | Woburn |
| Amenities Near By | Park, Public Transit, Schools |
| Features | Level Lot |
| Parking Space Total | 4 |
Building
| Bathroom Total | 2 |
| Bedrooms Above Ground | 3 |
| Bedrooms Below Ground | 1 |
| Bedrooms Total | 4 |
| Architectural Style | Bungalow |
| Basement Features | Apartment In Basement, Separate Entrance |
| Basement Type | N/a |
| Construction Style Attachment | Detached |
| Cooling Type | Central Air Conditioning |
| Exterior Finish | Brick |
| Fireplace Present | Yes |
| Heating Fuel | Natural Gas |
| Heating Type | Forced Air |
| Stories Total | 1 |
| Type | House |
Land
| Acreage | No |
| Land Amenities | Park, Public Transit, Schools |
| Size Irregular | 40 X 141 Ft |
| Size Total Text | 40 X 141 Ft |
Rooms
| Level | Type | Length | Width | Dimensions |
|---|---|---|---|---|
| Basement | Kitchen | 6.99 m | 3.65 m | 6.99 m x 3.65 m |
| Basement | Family Room | 5.11 m | 3.81 m | 5.11 m x 3.81 m |
| Basement | Bedroom | 3.77 m | 3.1 m | 3.77 m x 3.1 m |
| Basement | Utility Room | 7.02 m | 3.49 m | 7.02 m x 3.49 m |
| Main Level | Kitchen | 9.83 m | 2.89 m | 9.83 m x 2.89 m |
| Main Level | Living Room | 4.54 m | 4.29 m | 4.54 m x 4.29 m |
| Main Level | Master Bedroom | 4.04 m | 2.87 m | 4.04 m x 2.87 m |
| Main Level | Bedroom 2 | 3.49 m | 3.16 m | 3.49 m x 3.16 m |
| Main Level | Bedroom 3 | 3.91 m | 3.11 m | 3.91 m x 3.11 m |
https://www.realtor.ca/PropertyDetails.aspx?PropertyId=21192161
Interested?
Contact us for more information
