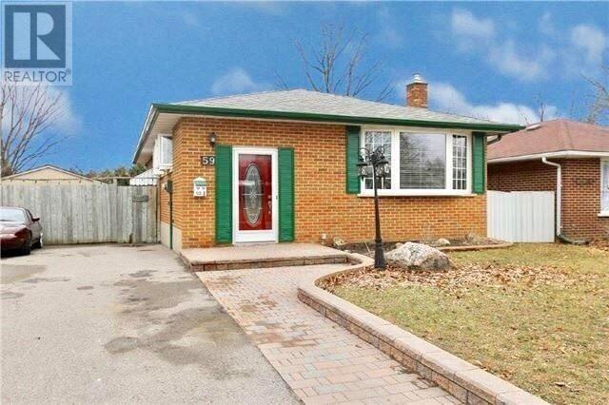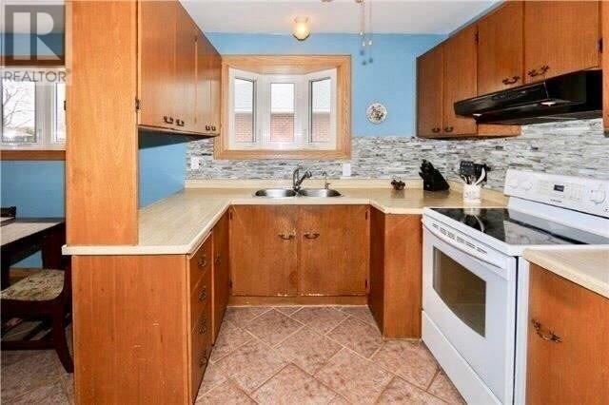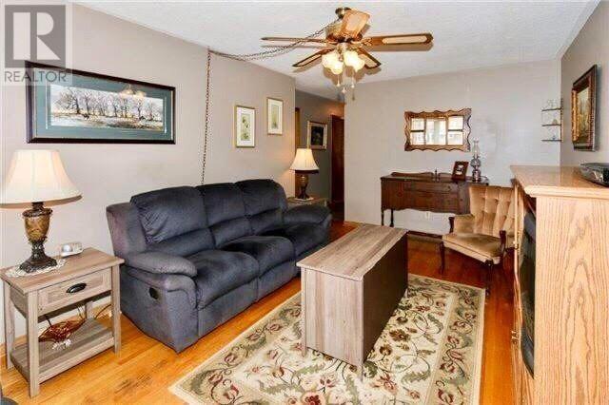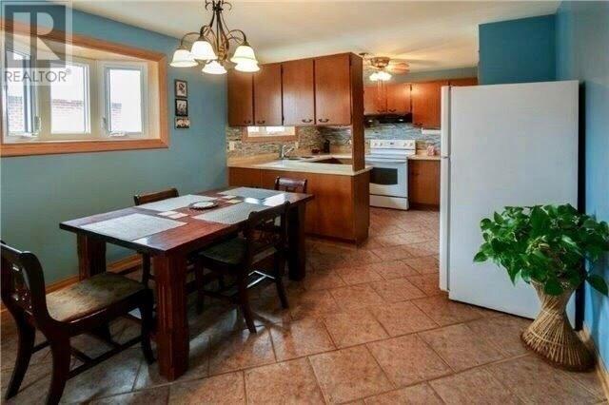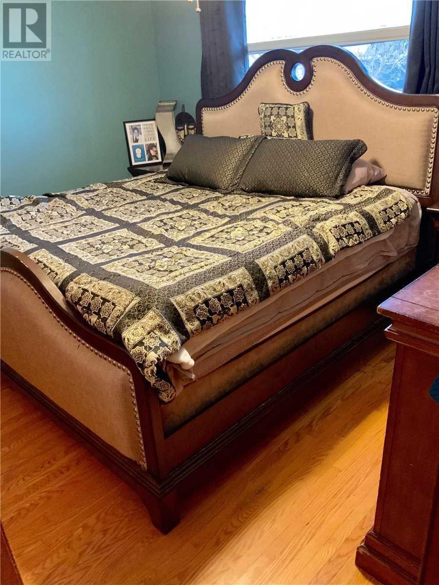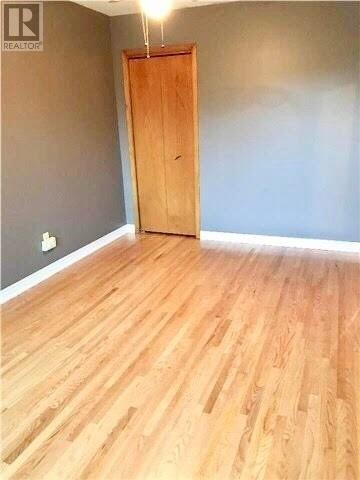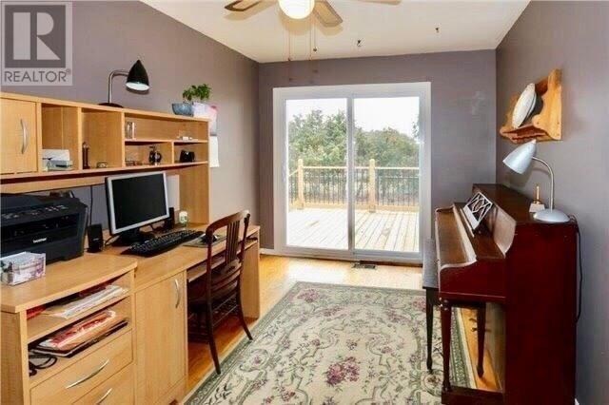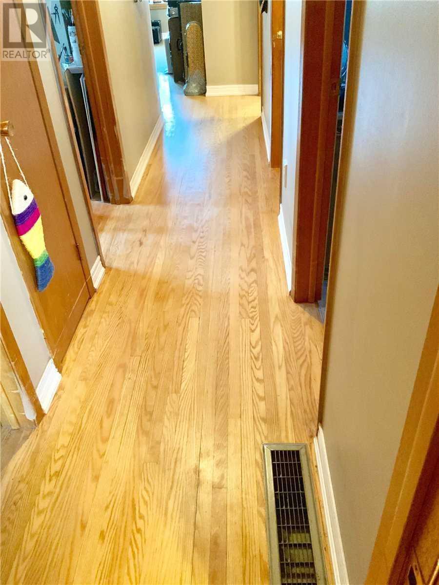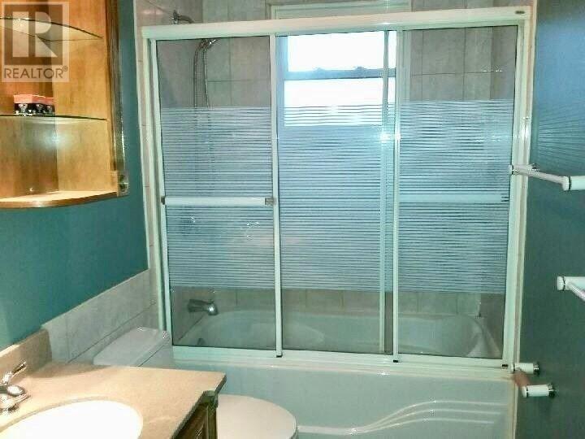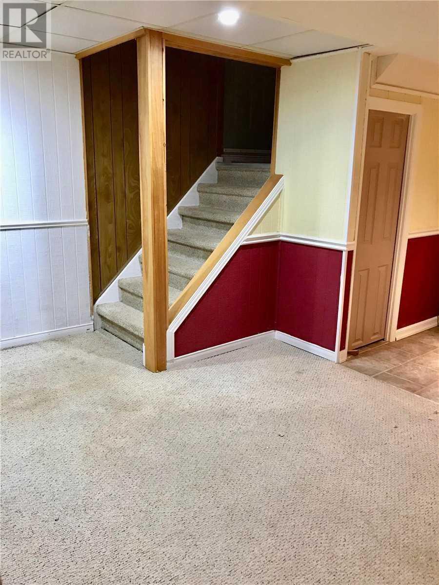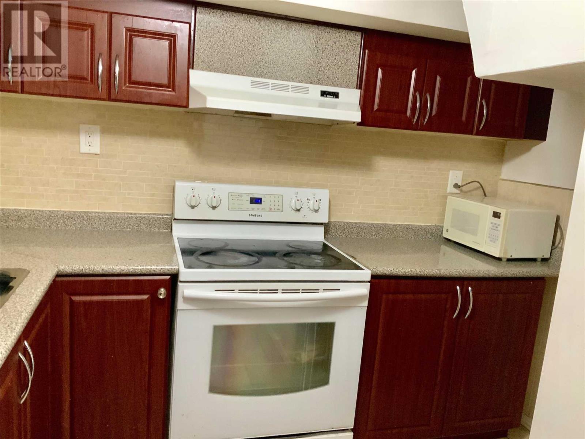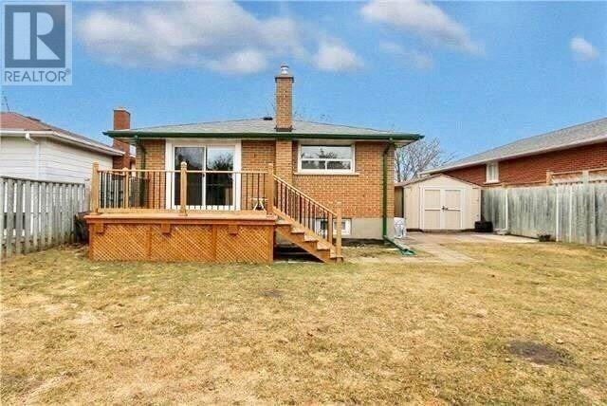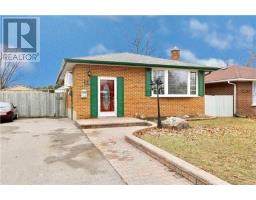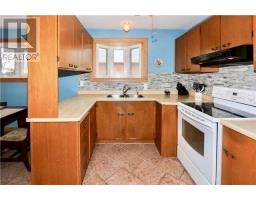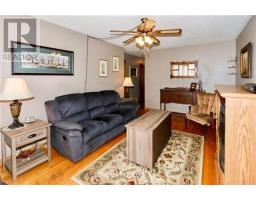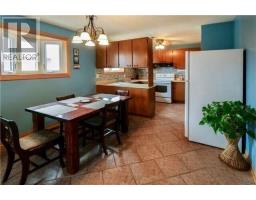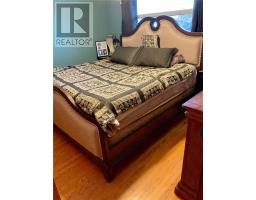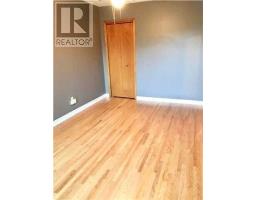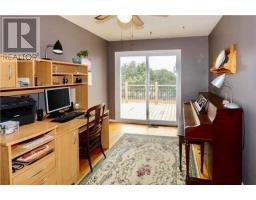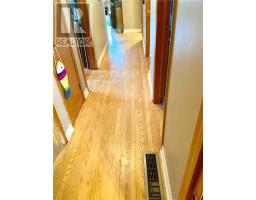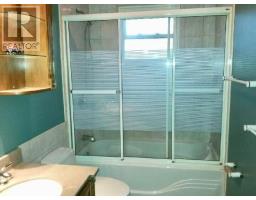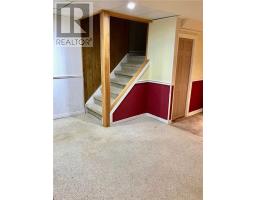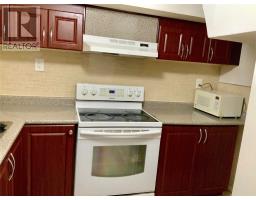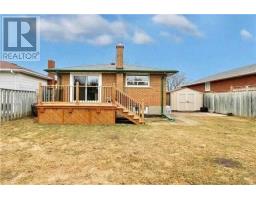6 Bedroom
2 Bathroom
Bungalow
Fireplace
Central Air Conditioning
Forced Air
$565,000
A Fully Brick Detached 3 Bedrooms Bungalow South Of Samac Community In A Quiet Friendly Neighborhood.Excellent Investment Opportunity With A 3 Bedroom Basement Apartment With Separate Entrance And New Kitchen. Tenants Live In The Upstairs And In The Basement. Parking Space For 6 Cars And Close To Uoit, Durham College. Parks, Shopping Center And Easy Transit. Many Upgrades Including Rear Deck, Sliding Door, Front Door In 2016**** EXTRAS **** Included 2 Fridges, 2 Stoves, 2 Washers, 2 Dryers, Window Coverings, And Shutters, All Elfs. More Upgrades: Windows-2005, Furnace And Air Conditioning-2013, Shingles, Eaves Troughs, And Shutters In 2015. Fireplace Is As Is Condition (id:25308)
Property Details
|
MLS® Number
|
E4522187 |
|
Property Type
|
Single Family |
|
Neigbourhood
|
Samac |
|
Community Name
|
Samac |
|
Amenities Near By
|
Hospital, Park, Public Transit, Schools |
|
Features
|
Sloping |
|
Parking Space Total
|
2 |
Building
|
Bathroom Total
|
2 |
|
Bedrooms Above Ground
|
3 |
|
Bedrooms Below Ground
|
3 |
|
Bedrooms Total
|
6 |
|
Architectural Style
|
Bungalow |
|
Basement Development
|
Finished |
|
Basement Features
|
Separate Entrance |
|
Basement Type
|
N/a (finished) |
|
Construction Style Attachment
|
Detached |
|
Cooling Type
|
Central Air Conditioning |
|
Exterior Finish
|
Brick |
|
Fireplace Present
|
Yes |
|
Heating Fuel
|
Natural Gas |
|
Heating Type
|
Forced Air |
|
Stories Total
|
1 |
|
Type
|
House |
Land
|
Acreage
|
No |
|
Land Amenities
|
Hospital, Park, Public Transit, Schools |
|
Size Irregular
|
45 X 112.8 Ft |
|
Size Total Text
|
45 X 112.8 Ft |
Rooms
| Level |
Type |
Length |
Width |
Dimensions |
|
Basement |
Bedroom 4 |
3.05 m |
3.4 m |
3.05 m x 3.4 m |
|
Basement |
Bedroom 5 |
3.05 m |
3.4 m |
3.05 m x 3.4 m |
|
Basement |
Bedroom |
3.05 m |
2.2 m |
3.05 m x 2.2 m |
|
Basement |
Living Room |
3.4 m |
4.3 m |
3.4 m x 4.3 m |
|
Basement |
Kitchen |
2.74 m |
2.4 m |
2.74 m x 2.4 m |
|
Main Level |
Kitchen |
3.36 m |
5.04 m |
3.36 m x 5.04 m |
|
Main Level |
Living Room |
3.33 m |
5.12 m |
3.33 m x 5.12 m |
|
Main Level |
Master Bedroom |
2.91 m |
3.89 m |
2.91 m x 3.89 m |
|
Main Level |
Bedroom 2 |
2.81 m |
3.97 m |
2.81 m x 3.97 m |
|
Main Level |
Bedroom 3 |
2.62 m |
2.32 m |
2.62 m x 2.32 m |
https://www.realtor.ca/PropertyDetails.aspx?PropertyId=20940220
