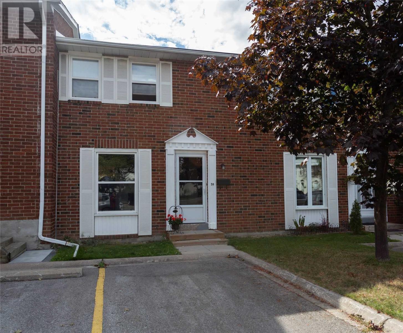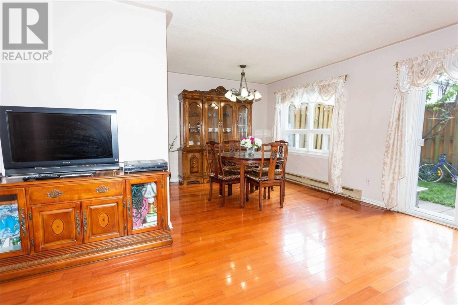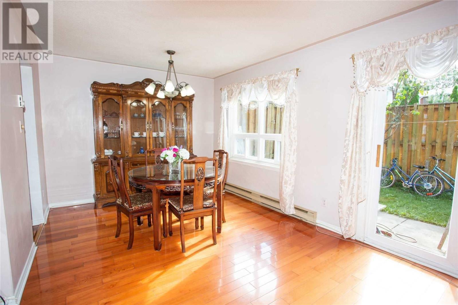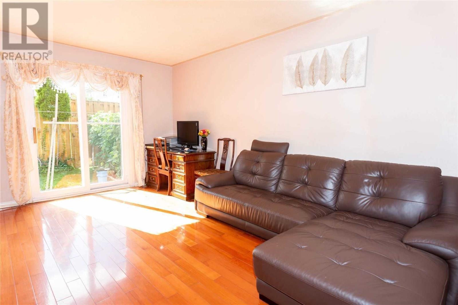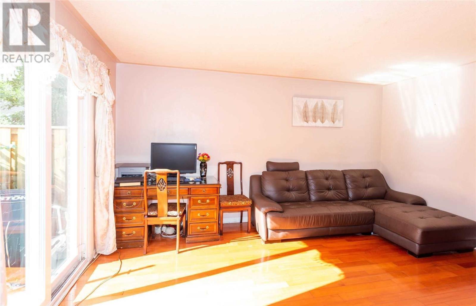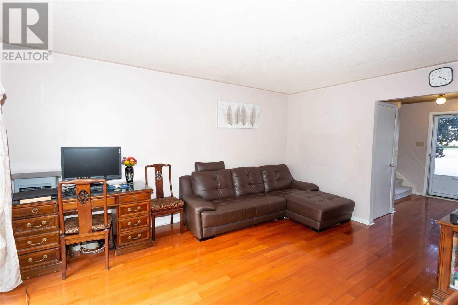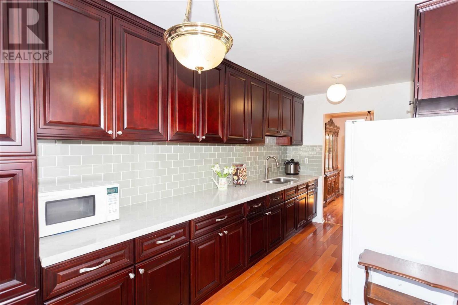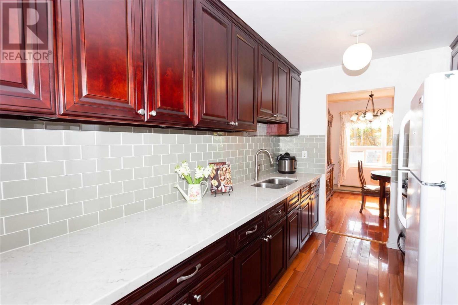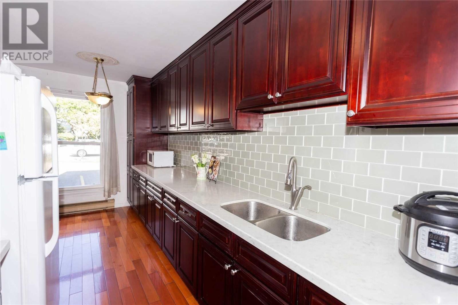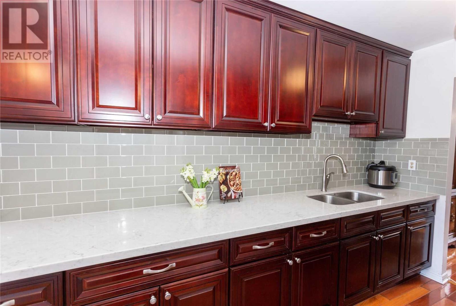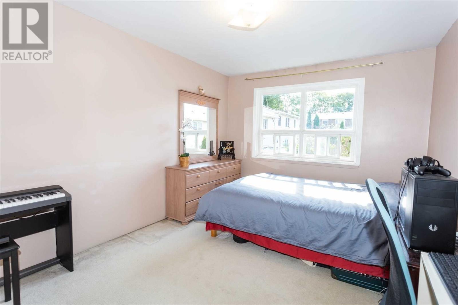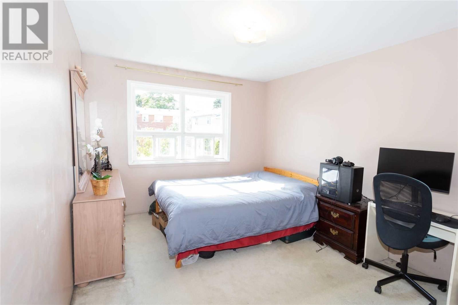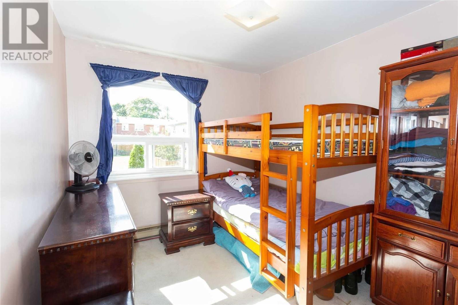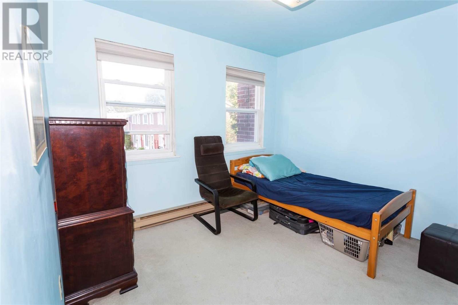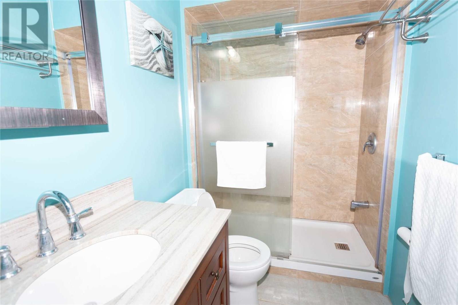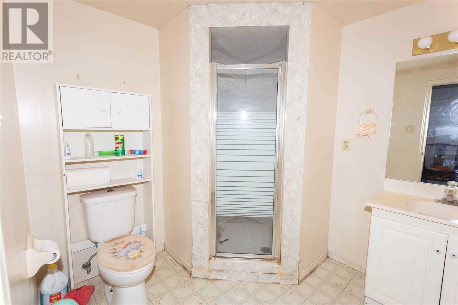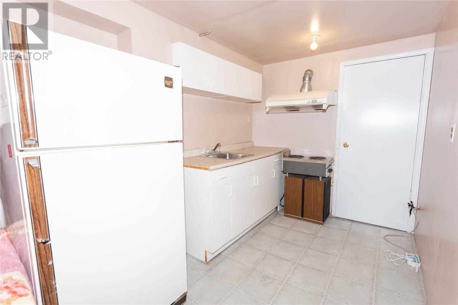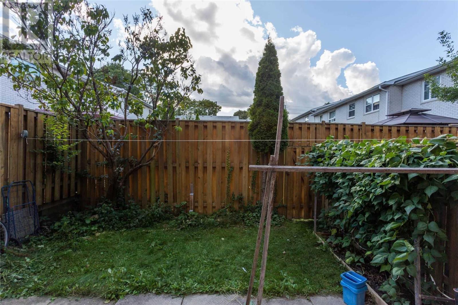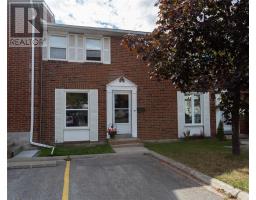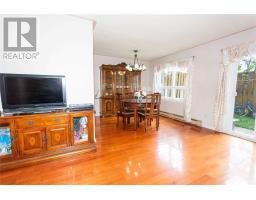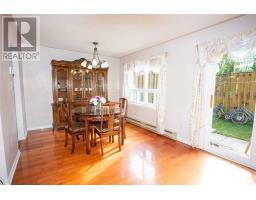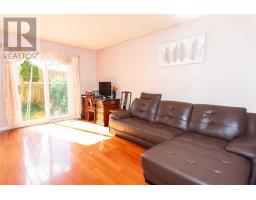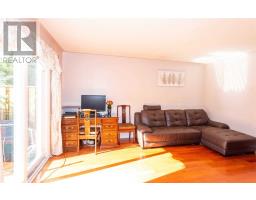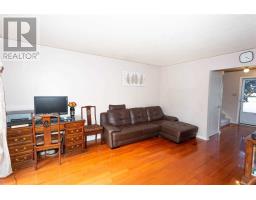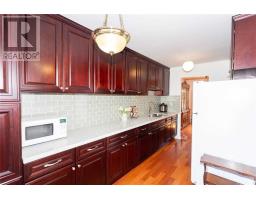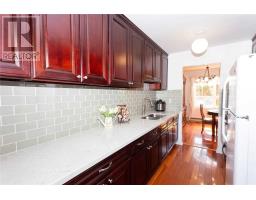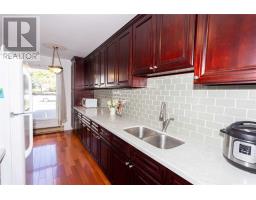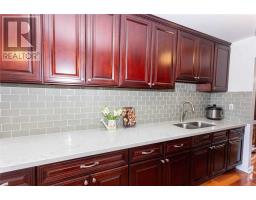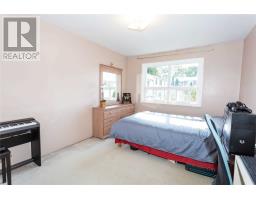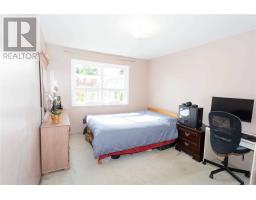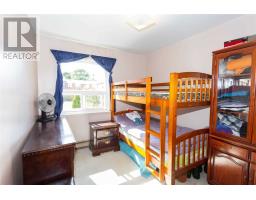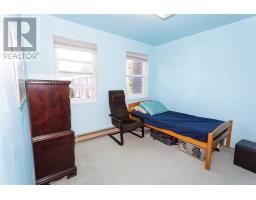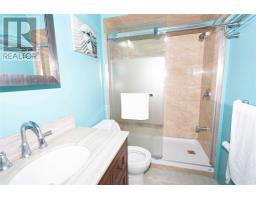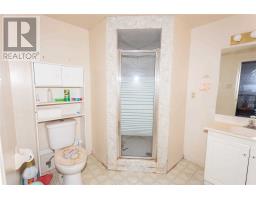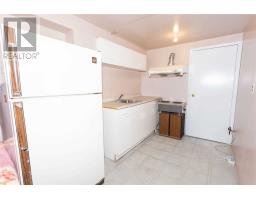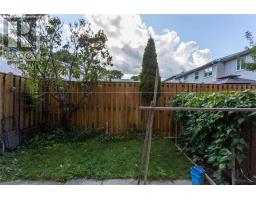#59 -71 Cass Ave Toronto, Ontario M1T 3P8
4 Bedroom
2 Bathroom
Baseboard Heaters
$548,000Maintenance,
$433.56 Monthly
Maintenance,
$433.56 MonthlyExcellent Location And Great Neighborhood! Well Maintained, Bright And Spacious House For First Time Buyer. Fully Renovated New Kitchen With New Wood Cabinets, Quartz Countertop. Renovated Second Floor Bathroom. Newer Windows. Steps To Public Transit Ttc,Schools,Restaurants,Mall,Banks,Hospital,Supermarket. Easy Access To 401.**** EXTRAS **** All Existing Appliances: Fridge, Stove. Washer, Dryer, Movable A/C. All Efl's, All Windows Covering (id:25308)
Property Details
| MLS® Number | E4592362 |
| Property Type | Single Family |
| Community Name | Tam O'Shanter-Sullivan |
| Amenities Near By | Park, Public Transit |
| Features | Level Lot |
| Parking Space Total | 1 |
Building
| Bathroom Total | 2 |
| Bedrooms Above Ground | 3 |
| Bedrooms Below Ground | 1 |
| Bedrooms Total | 4 |
| Basement Development | Finished |
| Basement Type | N/a (finished) |
| Exterior Finish | Brick |
| Heating Fuel | Electric |
| Heating Type | Baseboard Heaters |
| Stories Total | 2 |
| Type | Row / Townhouse |
Land
| Acreage | No |
| Land Amenities | Park, Public Transit |
Rooms
| Level | Type | Length | Width | Dimensions |
|---|---|---|---|---|
| Second Level | Master Bedroom | 4.27 m | 3.04 m | 4.27 m x 3.04 m |
| Second Level | Bedroom 2 | 3.51 m | 3.2 m | 3.51 m x 3.2 m |
| Second Level | Bedroom 3 | 3.66 m | 2.74 m | 3.66 m x 2.74 m |
| Basement | Bedroom | 4.36 m | 3.34 m | 4.36 m x 3.34 m |
| Basement | Kitchen | 3.9 m | 2.2 m | 3.9 m x 2.2 m |
| Main Level | Living Room | 4.72 m | 3.44 m | 4.72 m x 3.44 m |
| Main Level | Dining Room | 3.11 m | 2.5 m | 3.11 m x 2.5 m |
| Main Level | Kitchen | 4.72 m | 2.44 m | 4.72 m x 2.44 m |
https://www.realtor.ca/PropertyDetails.aspx?PropertyId=21190108
Interested?
Contact us for more information
