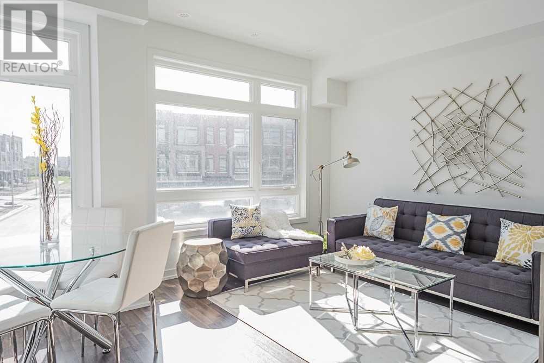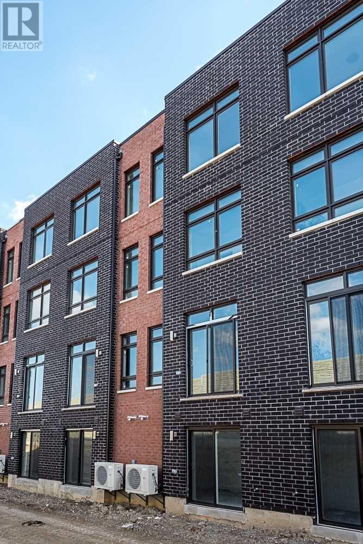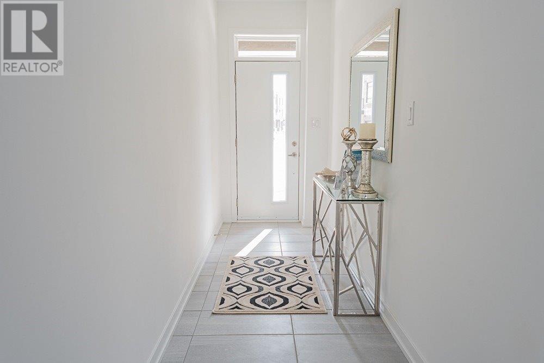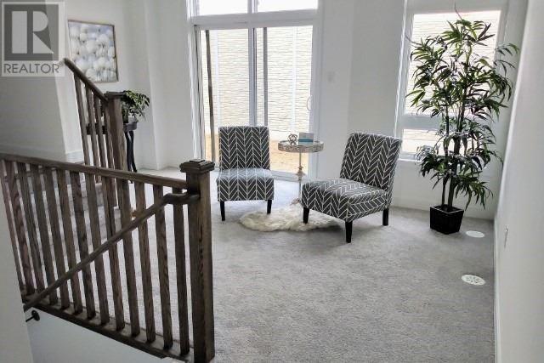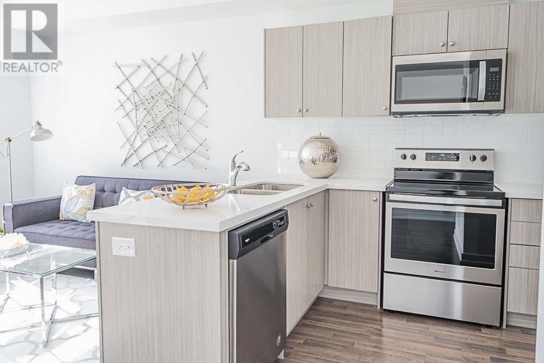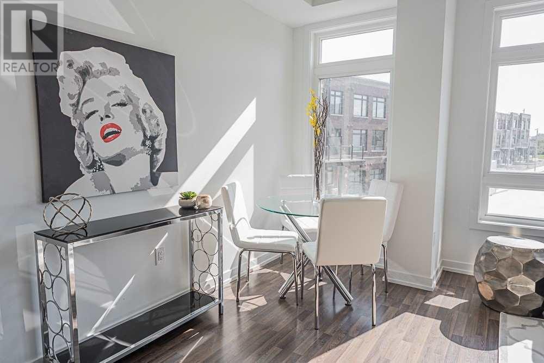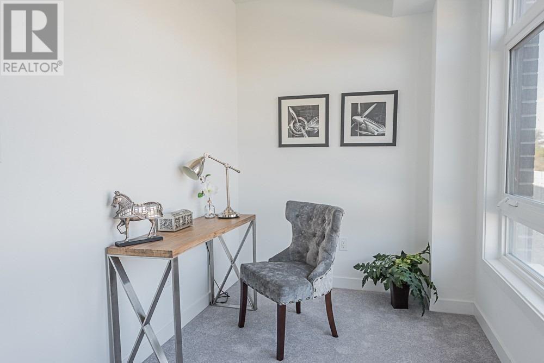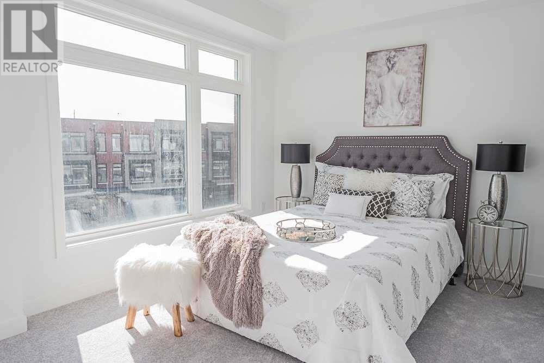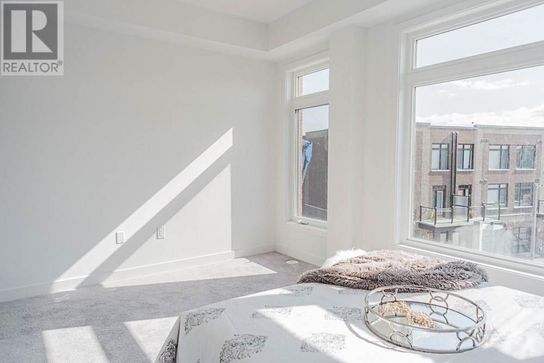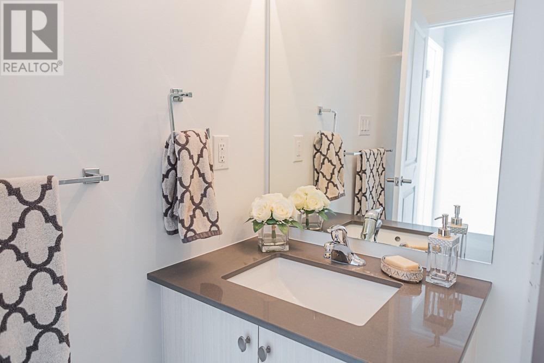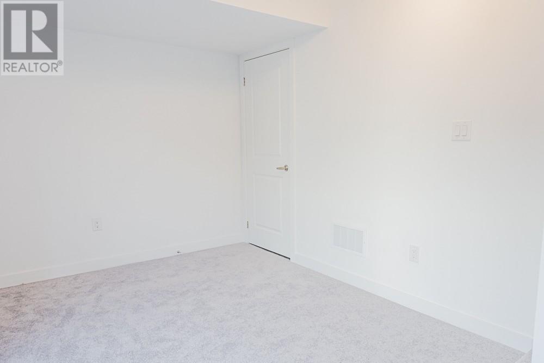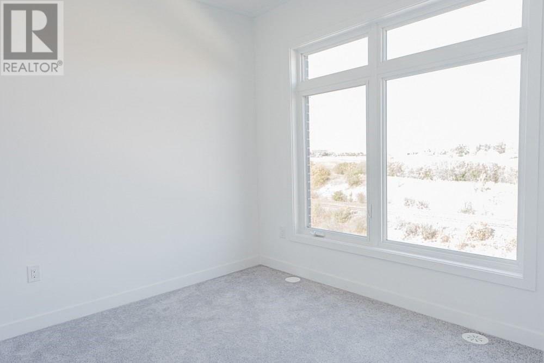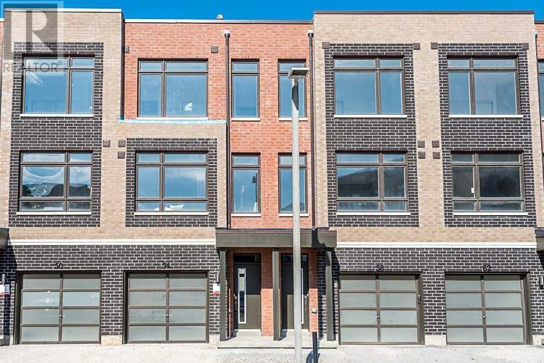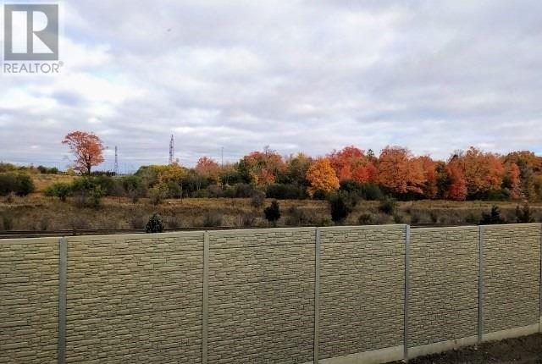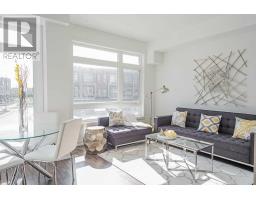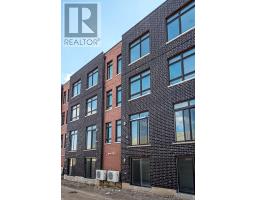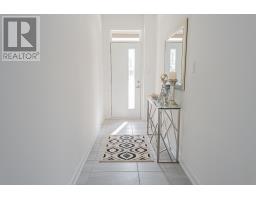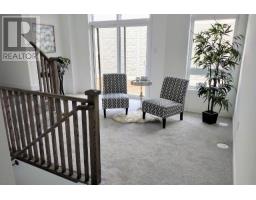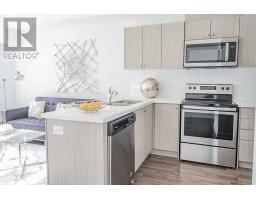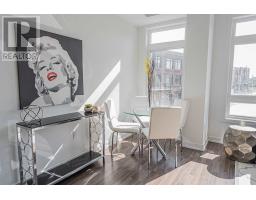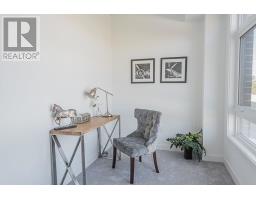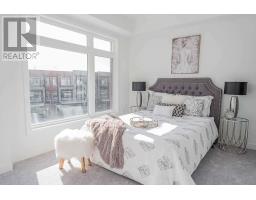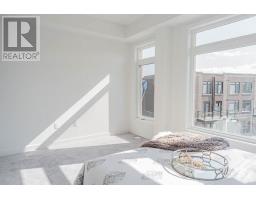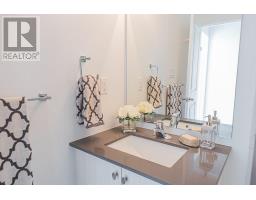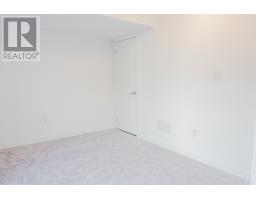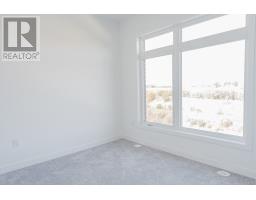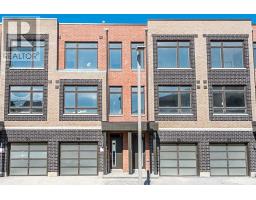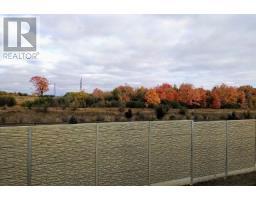#59 -54 Dalhousie St Vaughan, Ontario L4L 0L6
$809,000Maintenance,
$155 Monthly
Maintenance,
$155 MonthlyWelcome To Woodbrige Park! Brand New! Never Lived In 3+1 Bedroom 2 Bathroom Home With A Walkout Basement On A Ravine Lot. Access To Vaughan's Incredible School System, Amenities, Shopping, And Transit Routes Highlighted By The Black Creek Subway Extension. Woodbridge Park Is Your Doorway To Vaughan, An Area With One Of The Gta's Highest Standards Of Living. Ravine Lot With Private Parking Garage And Walk Out Basement.**** EXTRAS **** Stainless Steel Stove, Fridge, Dishwasher & Micro-Hood Fan,White Stackable Washer/Dryer. Upgraded Counter Tops & Ceramic Subway Tile Backsplash In Kitchen, Upgraded Flooring, Upgraded Entrance Tiles And Upgraded Railing. (id:25308)
Property Details
| MLS® Number | N4609821 |
| Property Type | Single Family |
| Community Name | Vaughan Grove |
| Amenities Near By | Park, Public Transit, Schools |
| Features | Ravine, Balcony |
| Parking Space Total | 3 |
Building
| Bathroom Total | 2 |
| Bedrooms Above Ground | 3 |
| Bedrooms Total | 3 |
| Basement Development | Finished |
| Basement Features | Walk Out |
| Basement Type | N/a (finished) |
| Cooling Type | Central Air Conditioning |
| Exterior Finish | Brick |
| Heating Fuel | Natural Gas |
| Heating Type | Forced Air |
| Stories Total | 3 |
| Type | Row / Townhouse |
Parking
| Attached garage | |
| Visitor parking |
Land
| Acreage | No |
| Land Amenities | Park, Public Transit, Schools |
Rooms
| Level | Type | Length | Width | Dimensions |
|---|---|---|---|---|
| Second Level | Living Room | 3.2 m | 4.44 m | 3.2 m x 4.44 m |
| Second Level | Dining Room | 1.71 m | 2.31 m | 1.71 m x 2.31 m |
| Second Level | Kitchen | 2.13 m | 2.79 m | 2.13 m x 2.79 m |
| Second Level | Bedroom 3 | 2.21 m | 3.4 m | 2.21 m x 3.4 m |
| Third Level | Bedroom 2 | 2.91 m | 3.17 m | 2.91 m x 3.17 m |
| Third Level | Master Bedroom | 3 m | 4.44 m | 3 m x 4.44 m |
| Basement | Den | 3 m | 4.44 m | 3 m x 4.44 m |
| Ground Level | Family Room | 3 m | 4.44 m | 3 m x 4.44 m |
https://www.realtor.ca/PropertyDetails.aspx?PropertyId=21251864
Interested?
Contact us for more information
