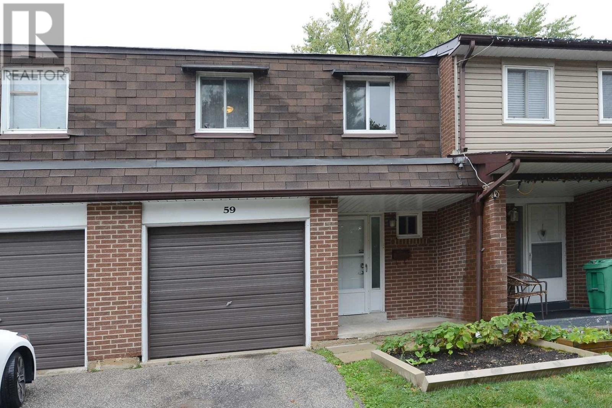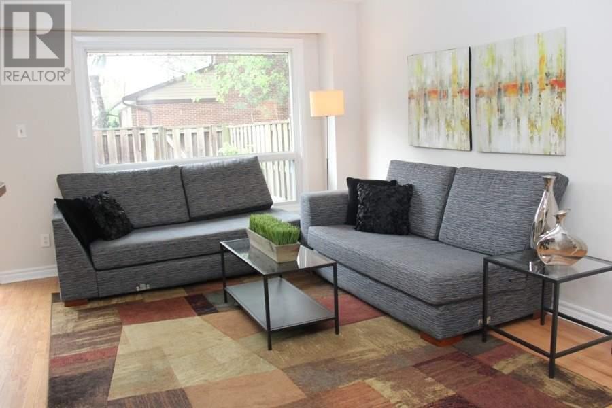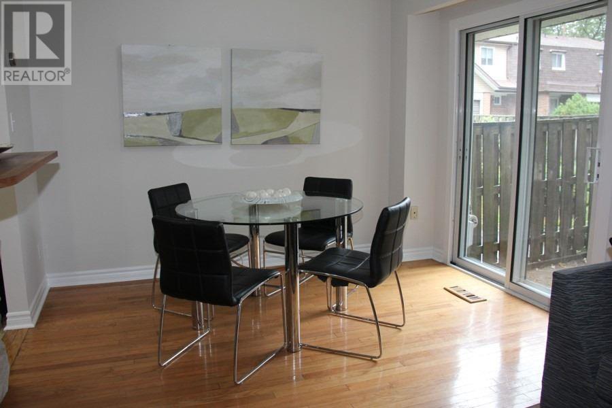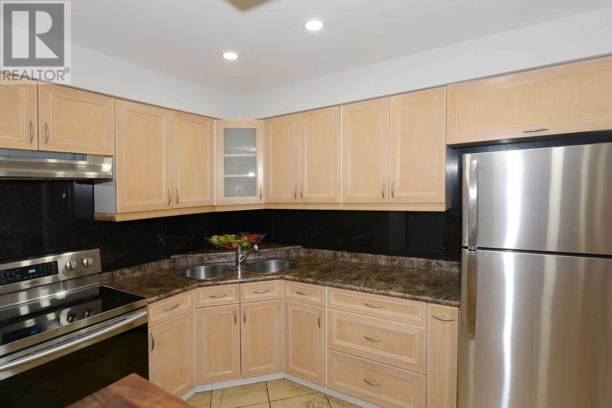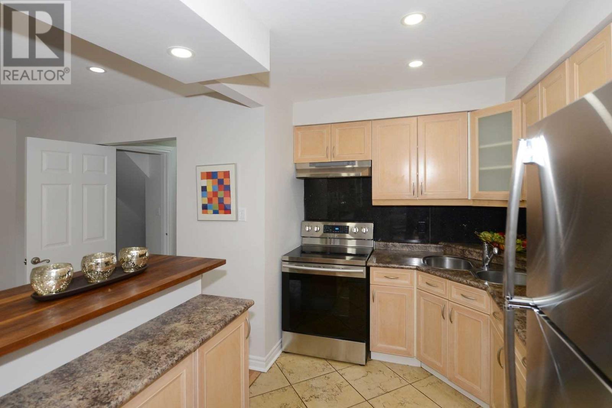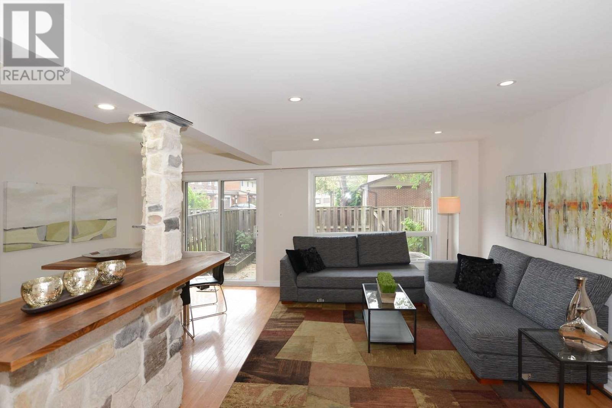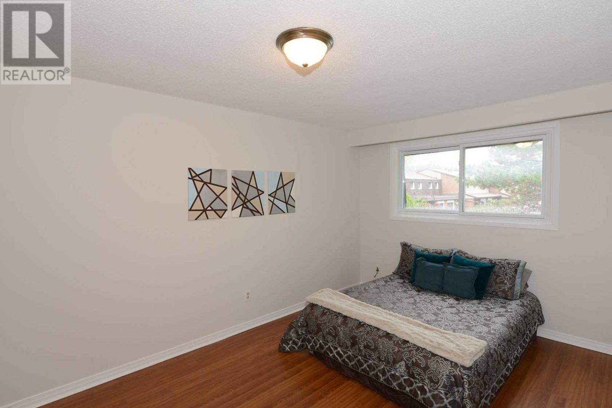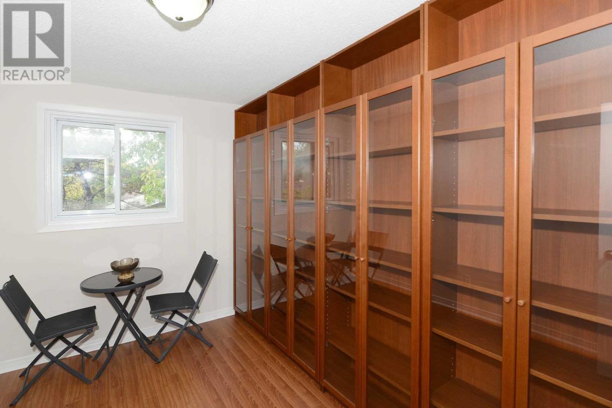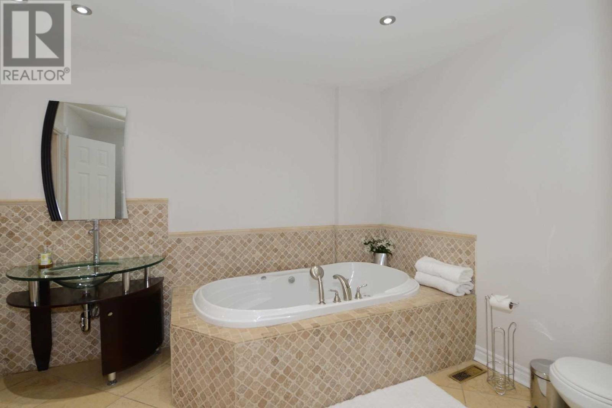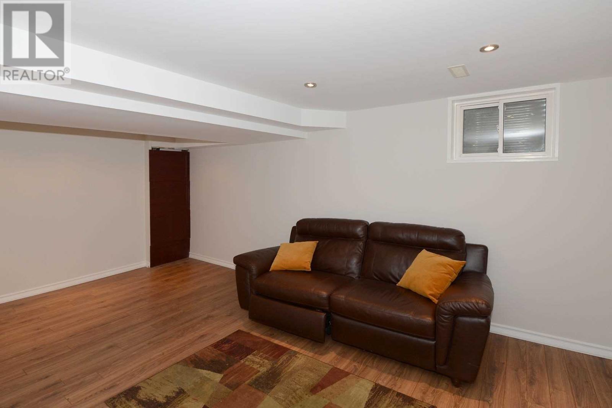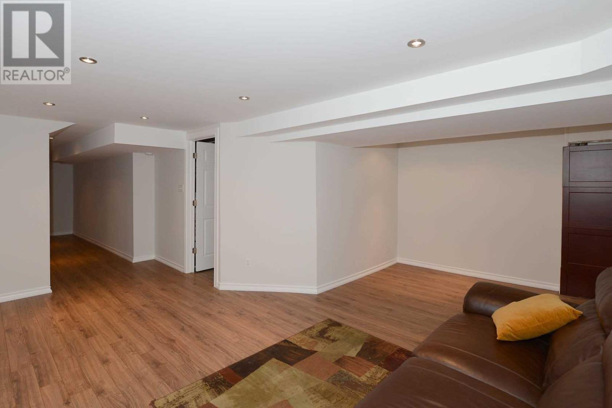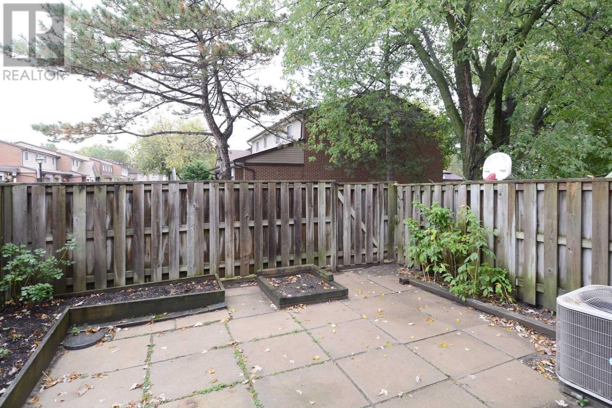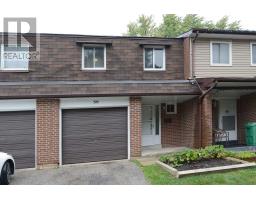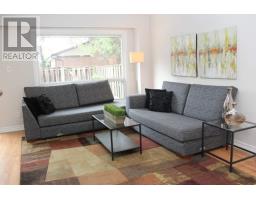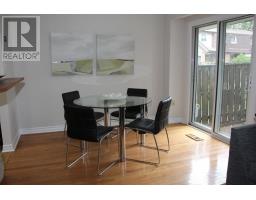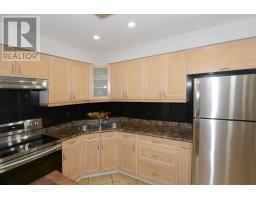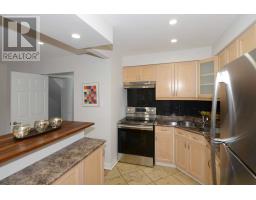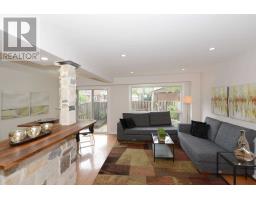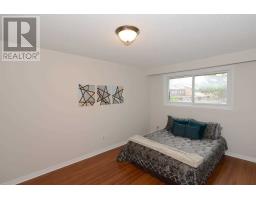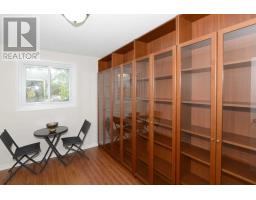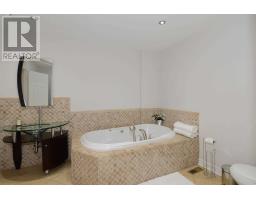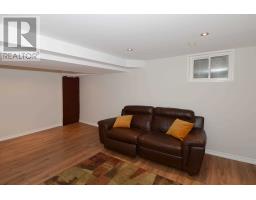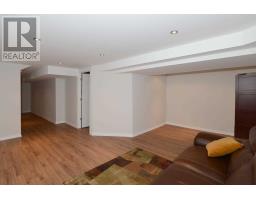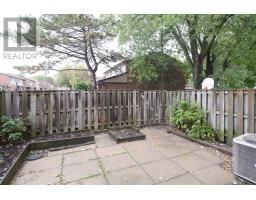#59 -3025 Cedarglen Gate Mississauga, Ontario L5C 2V7
4 Bedroom
2 Bathroom
Central Air Conditioning
Forced Air
$550,000Maintenance,
$409.88 Monthly
Maintenance,
$409.88 MonthlyMint Move-In Condition Family Townhome. Updated And Freshly Painted In Neutral Tones. Gleaming Hardwood And Laminate Flooring. Open Concept Living Room, Dining Room And Modern Kitchen. Ideal For Entertaining. Walk-Out To A Private Patio. Newly Professionally Renovated Lower Level With Open Concept Recreation Area. Close To All Amenities, Parks, Shopping Centres, Malls, Schools, Hospitals, Public Transit, Go Station, Hwy 403/Qew.**** EXTRAS **** Brand New Stainless Steel Stove And Fridge. Washer, Dryer. Pot Lights, Central Air Conditioning. Breakfast Bar. Upgraded Electrical Panel. Visitor Parking. (id:25308)
Property Details
| MLS® Number | W4596908 |
| Property Type | Single Family |
| Community Name | Erindale |
| Amenities Near By | Hospital, Park, Public Transit, Schools |
| Parking Space Total | 2 |
Building
| Bathroom Total | 2 |
| Bedrooms Above Ground | 4 |
| Bedrooms Total | 4 |
| Basement Development | Finished |
| Basement Type | N/a (finished) |
| Cooling Type | Central Air Conditioning |
| Exterior Finish | Brick |
| Heating Fuel | Natural Gas |
| Heating Type | Forced Air |
| Stories Total | 2 |
| Type | Row / Townhouse |
Parking
| Garage | |
| Visitor parking |
Land
| Acreage | No |
| Land Amenities | Hospital, Park, Public Transit, Schools |
Rooms
| Level | Type | Length | Width | Dimensions |
|---|---|---|---|---|
| Second Level | Master Bedroom | 4.59 m | 3.02 m | 4.59 m x 3.02 m |
| Second Level | Bedroom 2 | 3.46 m | 2.46 m | 3.46 m x 2.46 m |
| Second Level | Bedroom 3 | 2.99 m | 2.71 m | 2.99 m x 2.71 m |
| Second Level | Bedroom 4 | 3.46 m | 2.8 m | 3.46 m x 2.8 m |
| Basement | Recreational, Games Room | 5.5 m | 4.2 m | 5.5 m x 4.2 m |
| Main Level | Living Room | 5.49 m | 2.9 m | 5.49 m x 2.9 m |
| Main Level | Dining Room | 3.23 m | 2.7 m | 3.23 m x 2.7 m |
| Main Level | Kitchen | 3.51 m | 2.7 m | 3.51 m x 2.7 m |
https://www.realtor.ca/PropertyDetails.aspx?PropertyId=21208022
Interested?
Contact us for more information
