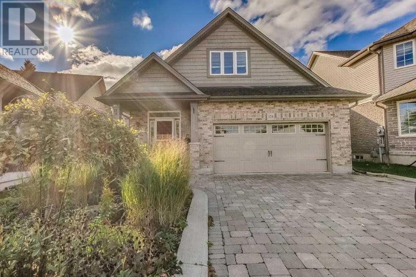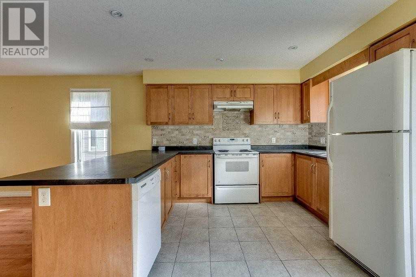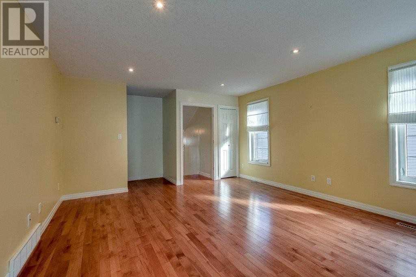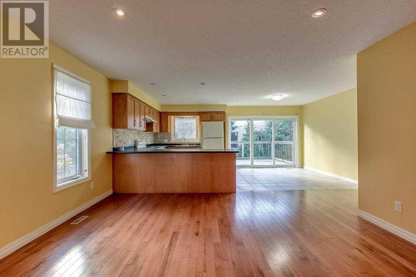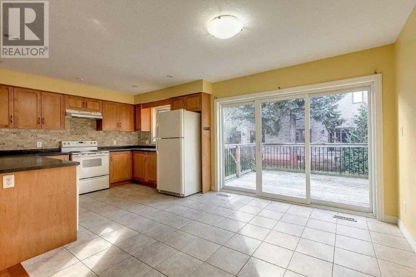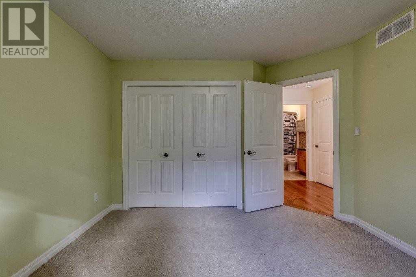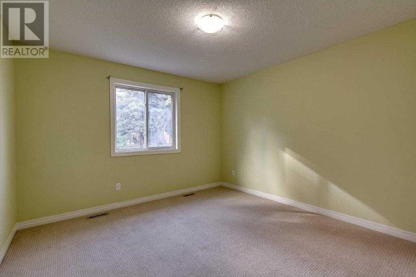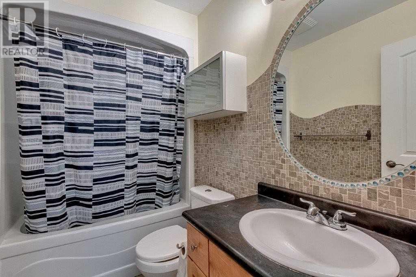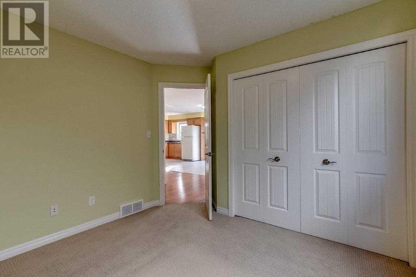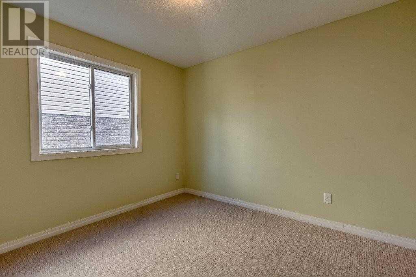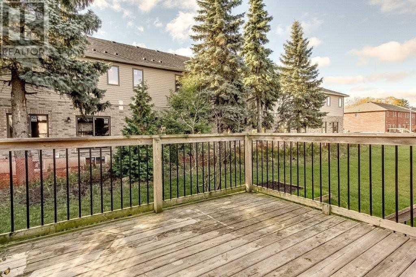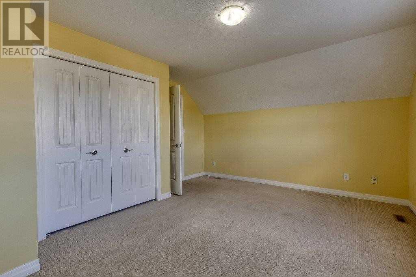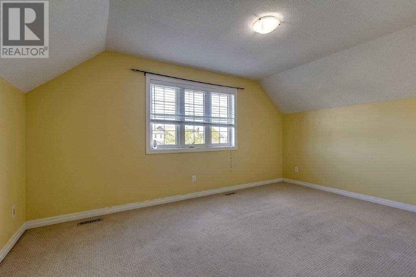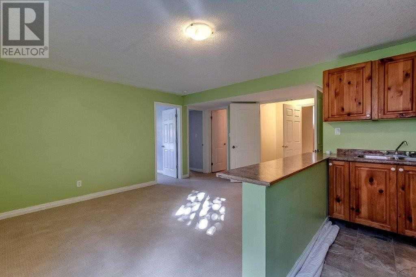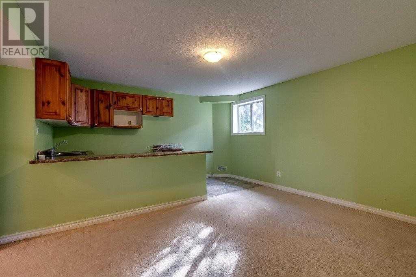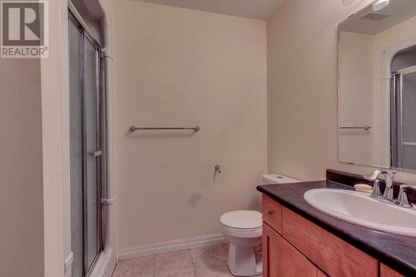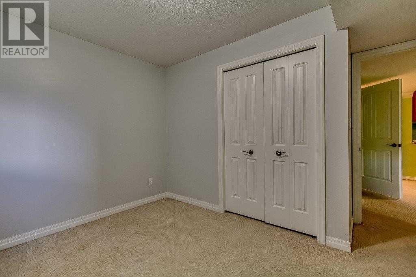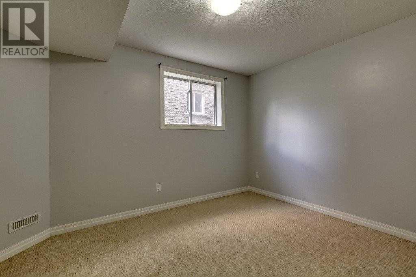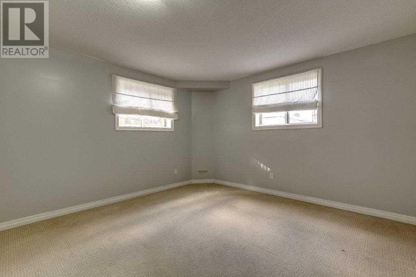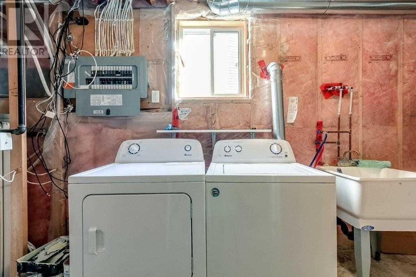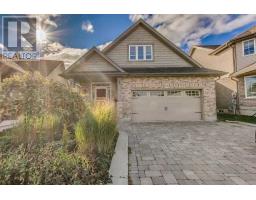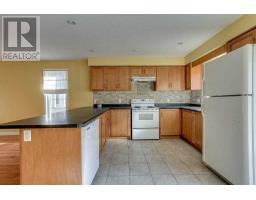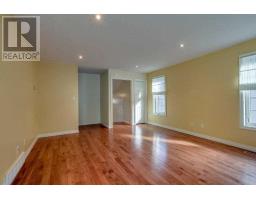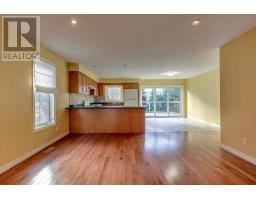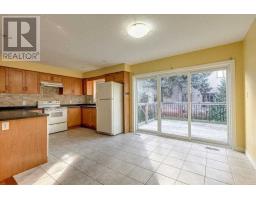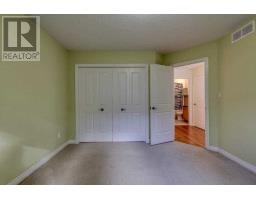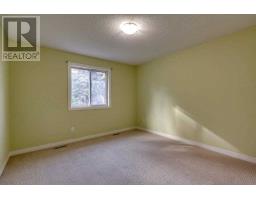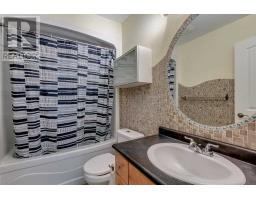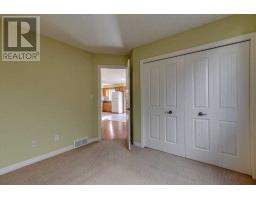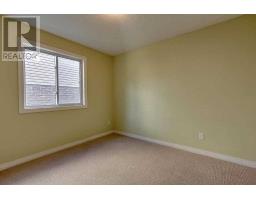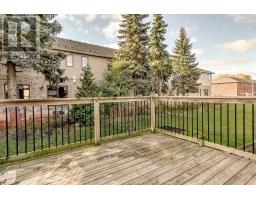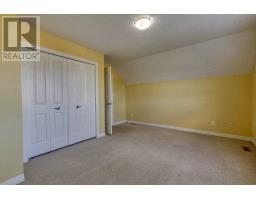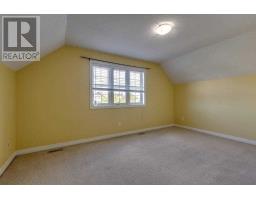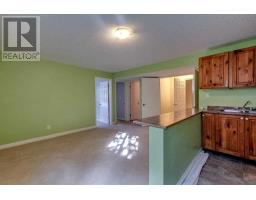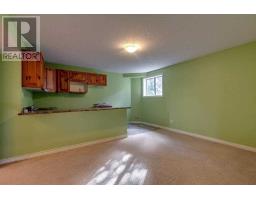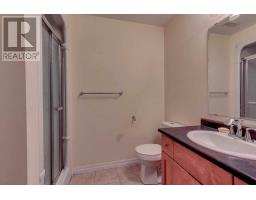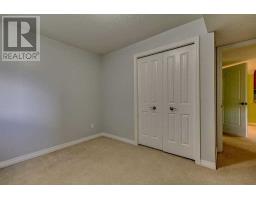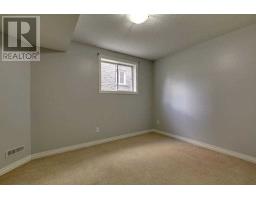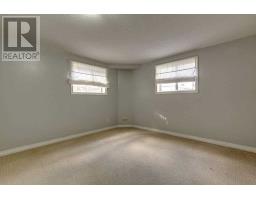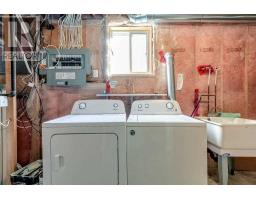588 Hummingbird Cres Woodstock, Ontario N4T 0C1
5 Bedroom
2 Bathroom
Raised Bungalow
Central Air Conditioning
Forced Air
$508,000
Welcome To This Gorgeous Raised Bungalow! Enjoy Cooking And Entertaining In This Bright And Spacious Open Concept Main Floor Painted In Neutral Colours. Two Well Appointed Bedrooms Are Conveniently Located Off The Main Living Space. The Master Bedroom Can Be Found On The 2nd Floor Loft For Ultimate Privacy. Plenty Of Room For The In-Laws In The Finished Basement Which Has Two Bedrooms. This House Includes A Double Wide Interlocking Driveway And Two Car-Garage**** EXTRAS **** Incl: Fridge, Washer (2018), Dryer (2018), Dishwasher (As Is), Stove. (id:25308)
Property Details
| MLS® Number | X4611110 |
| Property Type | Single Family |
| Parking Space Total | 4 |
Building
| Bathroom Total | 2 |
| Bedrooms Above Ground | 3 |
| Bedrooms Below Ground | 2 |
| Bedrooms Total | 5 |
| Architectural Style | Raised Bungalow |
| Basement Development | Finished |
| Basement Type | N/a (finished) |
| Construction Style Attachment | Detached |
| Cooling Type | Central Air Conditioning |
| Heating Fuel | Natural Gas |
| Heating Type | Forced Air |
| Stories Total | 1 |
| Type | House |
Parking
| Garage |
Land
| Acreage | No |
| Size Irregular | 37.6 X 100.4 Ft |
| Size Total Text | 37.6 X 100.4 Ft |
Rooms
| Level | Type | Length | Width | Dimensions |
|---|---|---|---|---|
| Second Level | Loft | 4.57 m | 4.04 m | 4.57 m x 4.04 m |
| Basement | Kitchen | 3.54 m | 2.69 m | 3.54 m x 2.69 m |
| Basement | Bedroom 4 | 3.71 m | 4.27 m | 3.71 m x 4.27 m |
| Basement | Bedroom 5 | 3.58 m | 2.95 m | 3.58 m x 2.95 m |
| Main Level | Kitchen | 3.54 m | 2.69 m | 3.54 m x 2.69 m |
| Main Level | Living Room | 4.27 m | 4.88 m | 4.27 m x 4.88 m |
| Main Level | Dining Room | 3.18 m | 3.18 m | 3.18 m x 3.18 m |
| Main Level | Bedroom 2 | 3.51 m | 3.71 m | 3.51 m x 3.71 m |
| Main Level | Bedroom 3 | 3.02 m | 3.33 m | 3.02 m x 3.33 m |
https://www.realtor.ca/PropertyDetails.aspx?PropertyId=21256366
Interested?
Contact us for more information
