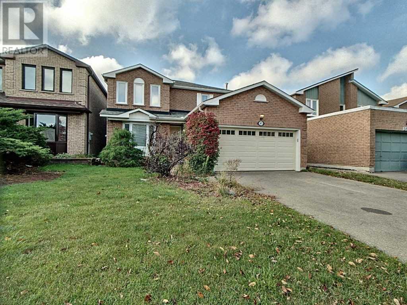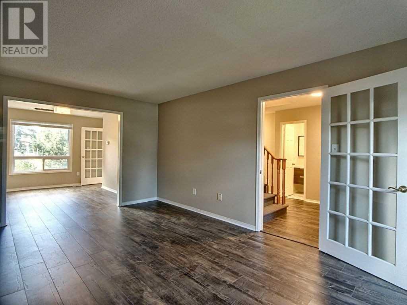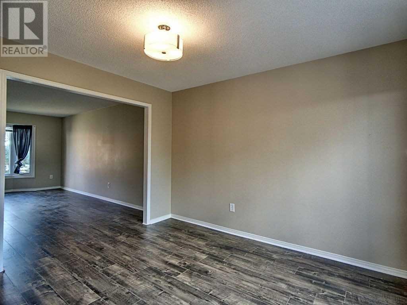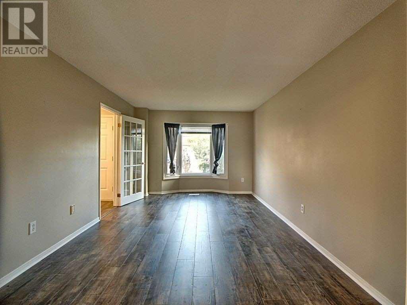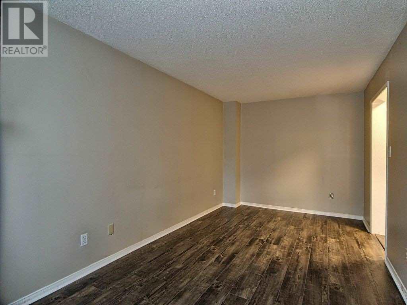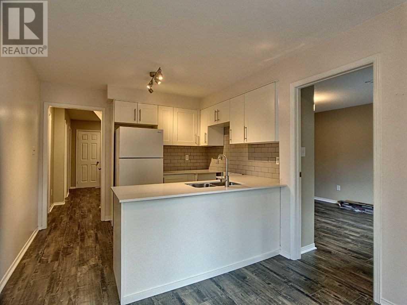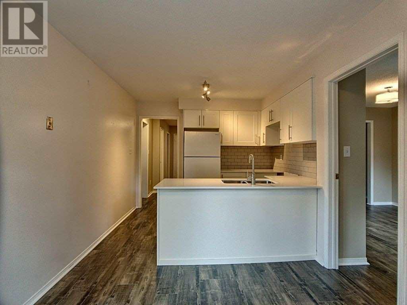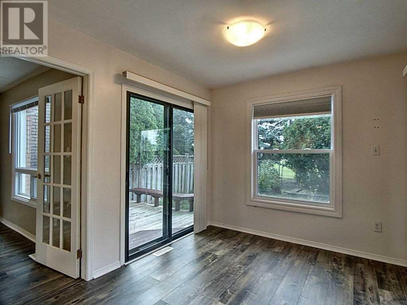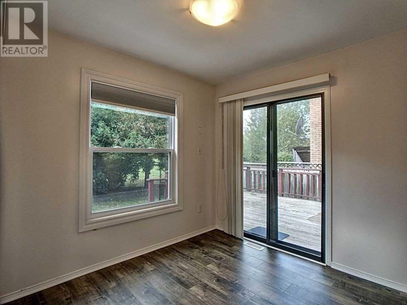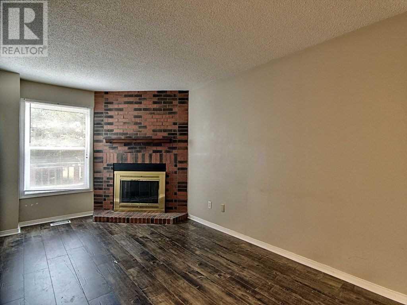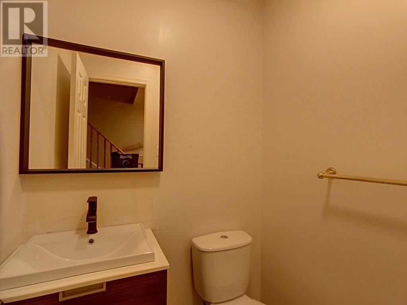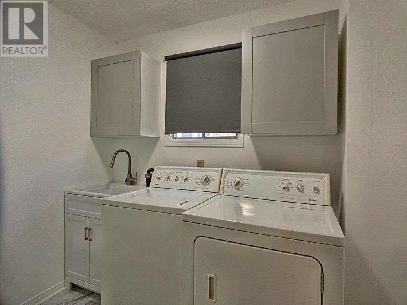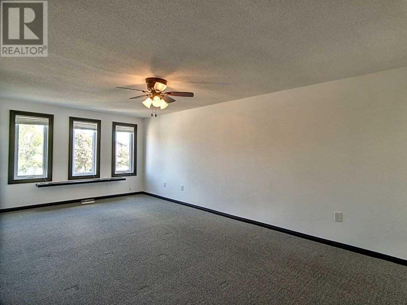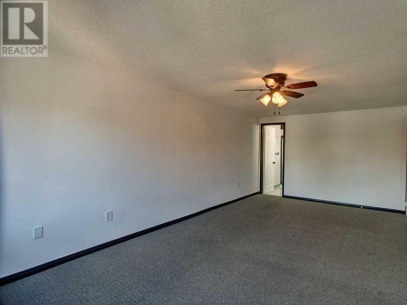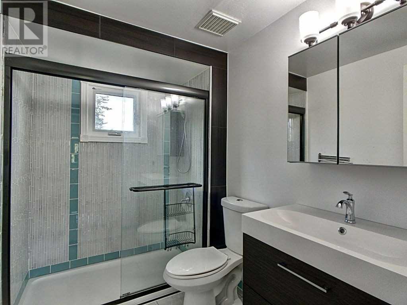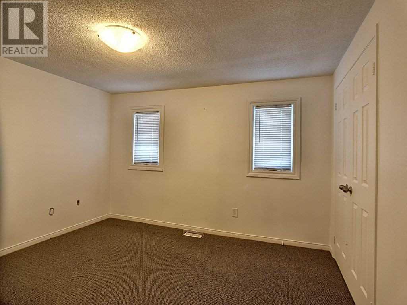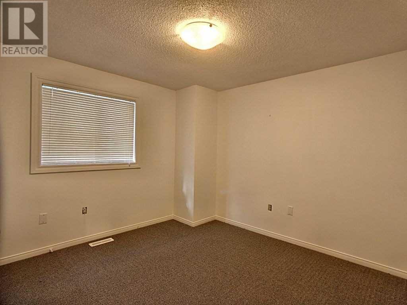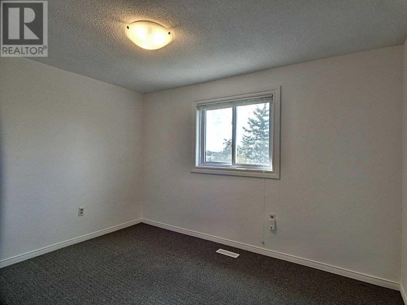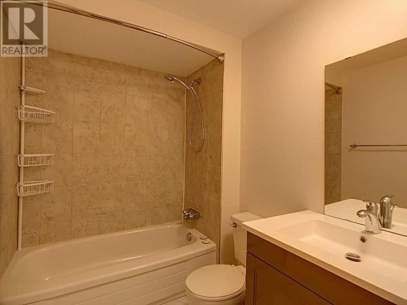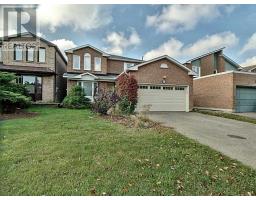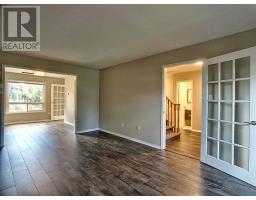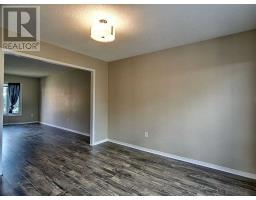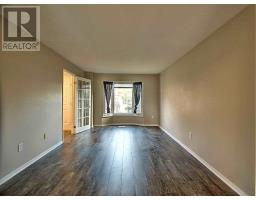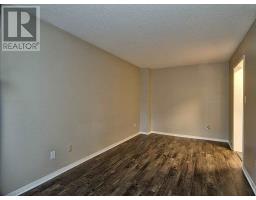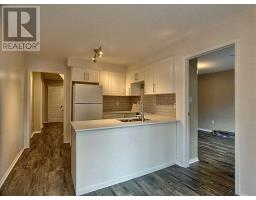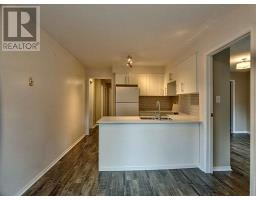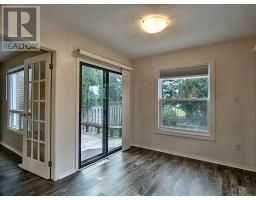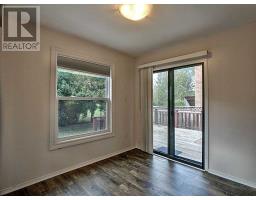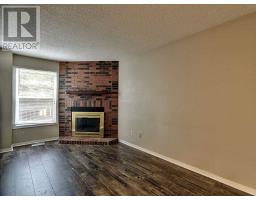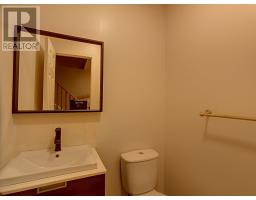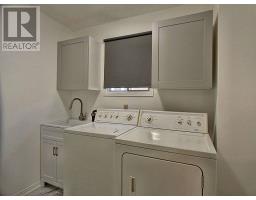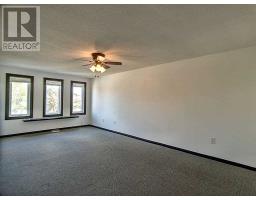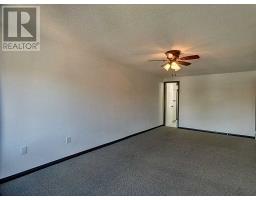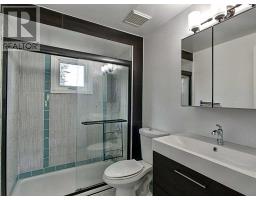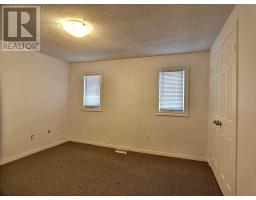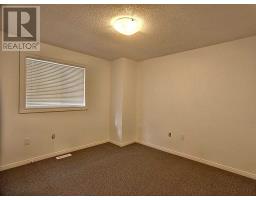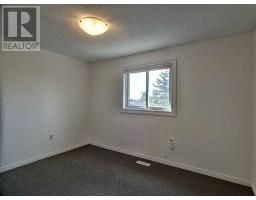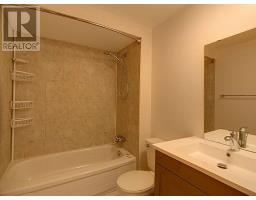4 Bedroom
3 Bathroom
Fireplace
Central Air Conditioning
Forced Air
$849,999
Home Features 4 Bedrooms, 2 1/2 Baths, Living, Dining, Family, Laundry Rooms, Remodeled Kitchen & 2 Car Garage. Following Items Renovated: Glass Windows, Roof Shingles, Laminate Floors, Carpet, White Kitchen Cabinets, Quartz Countertops, Backsplash, Center Island, Garage Door. (id:25308)
Property Details
|
MLS® Number
|
W4607165 |
|
Property Type
|
Single Family |
|
Neigbourhood
|
East Credit |
|
Community Name
|
East Credit |
|
Parking Space Total
|
4 |
Building
|
Bathroom Total
|
3 |
|
Bedrooms Above Ground
|
4 |
|
Bedrooms Total
|
4 |
|
Basement Development
|
Unfinished |
|
Basement Type
|
N/a (unfinished) |
|
Construction Style Attachment
|
Detached |
|
Cooling Type
|
Central Air Conditioning |
|
Exterior Finish
|
Brick |
|
Fireplace Present
|
Yes |
|
Heating Fuel
|
Natural Gas |
|
Heating Type
|
Forced Air |
|
Stories Total
|
2 |
|
Type
|
House |
Parking
Land
|
Acreage
|
No |
|
Size Irregular
|
40.03 X 109.91 Ft |
|
Size Total Text
|
40.03 X 109.91 Ft |
Rooms
| Level |
Type |
Length |
Width |
Dimensions |
|
Second Level |
Master Bedroom |
6.45 m |
3.33 m |
6.45 m x 3.33 m |
|
Second Level |
Bedroom 2 |
3.51 m |
2.54 m |
3.51 m x 2.54 m |
|
Second Level |
Bedroom 3 |
3.25 m |
3 m |
3.25 m x 3 m |
|
Second Level |
Bedroom 4 |
3.63 m |
3 m |
3.63 m x 3 m |
|
Main Level |
Dining Room |
3.66 m |
2.92 m |
3.66 m x 2.92 m |
|
Main Level |
Kitchen |
5.69 m |
3.12 m |
5.69 m x 3.12 m |
|
Main Level |
Family Room |
5.56 m |
2.77 m |
5.56 m x 2.77 m |
|
Main Level |
Laundry Room |
2.49 m |
1.65 m |
2.49 m x 1.65 m |
|
Main Level |
Living Room |
5.36 m |
3.3 m |
5.36 m x 3.3 m |
https://purplebricks.ca/on/halton-peel-brampton-mississauga/mississauga/home-for-sale/hab-5872-river-grove-avenue-877926
