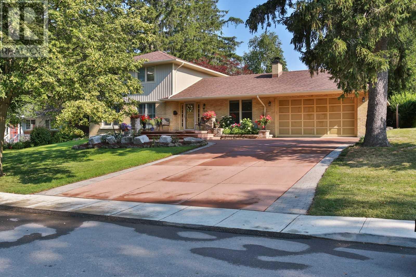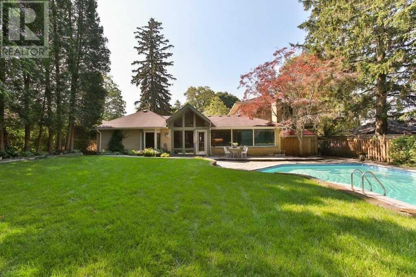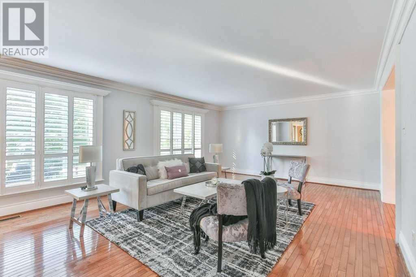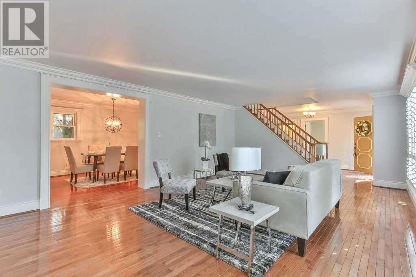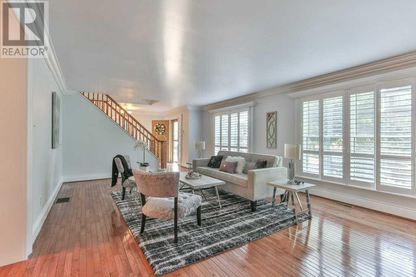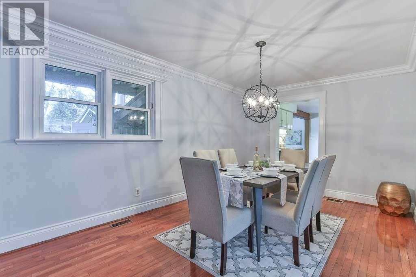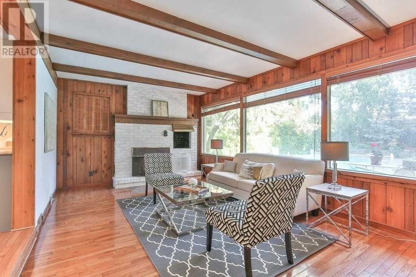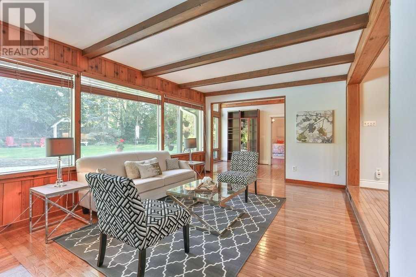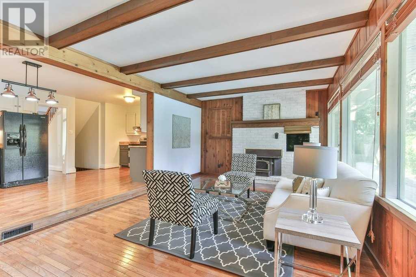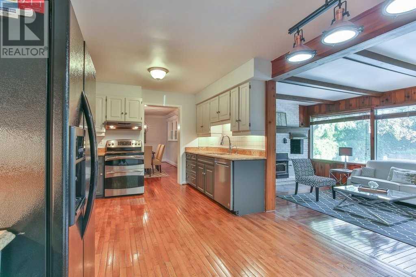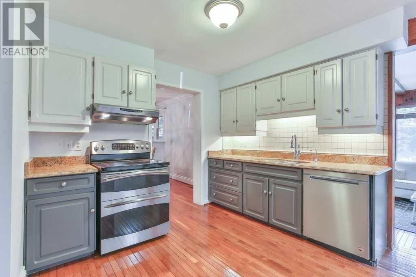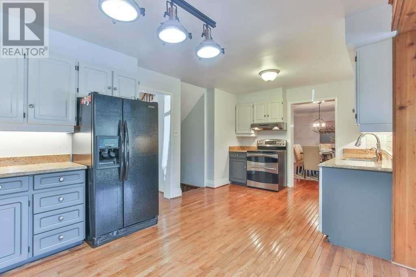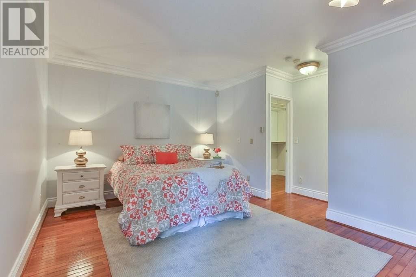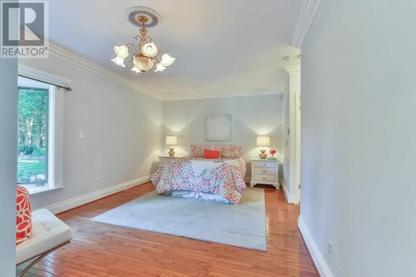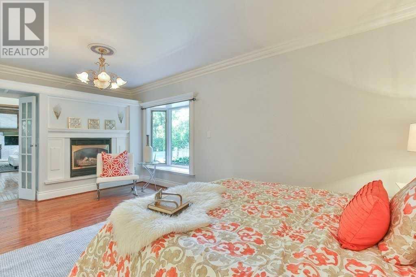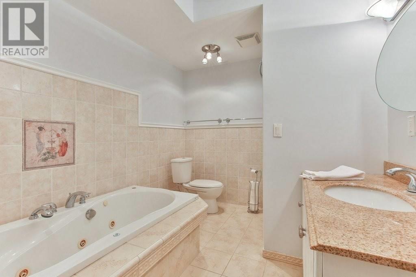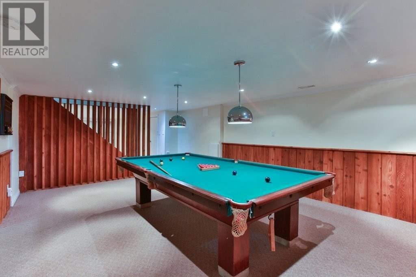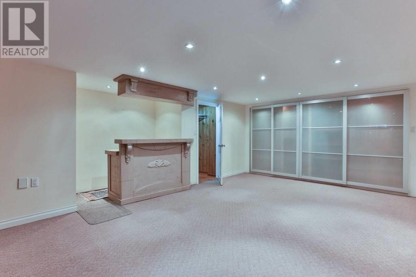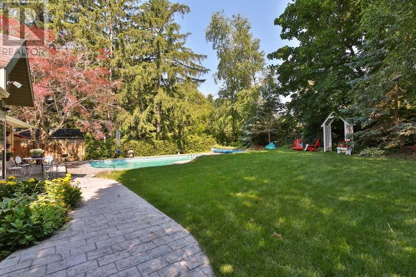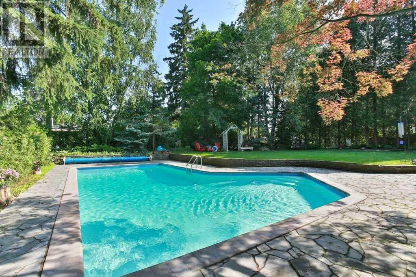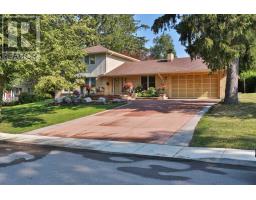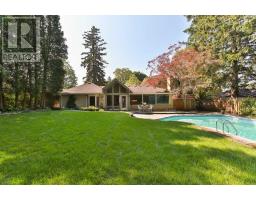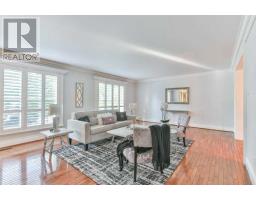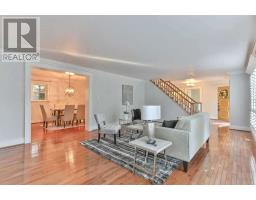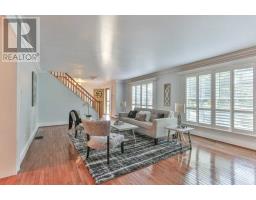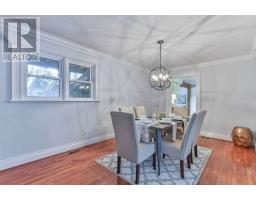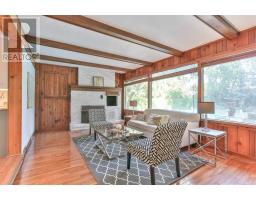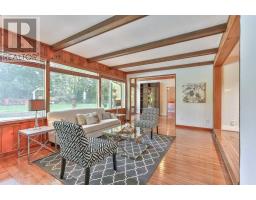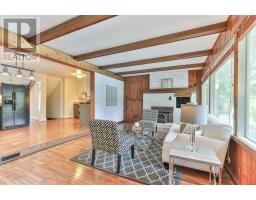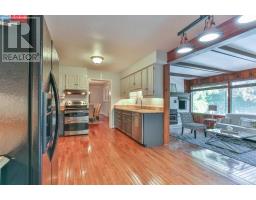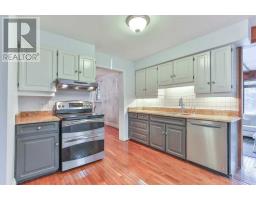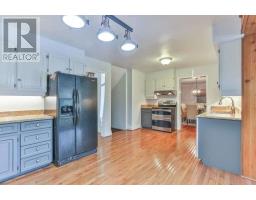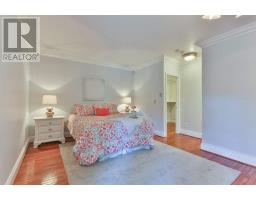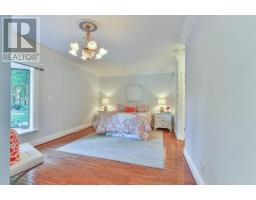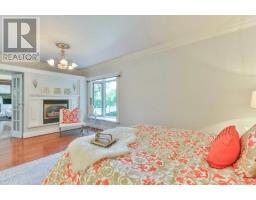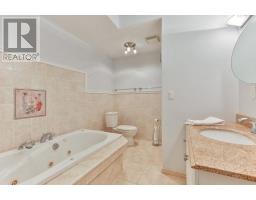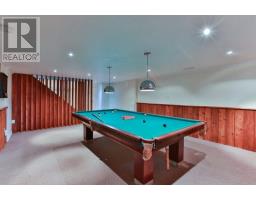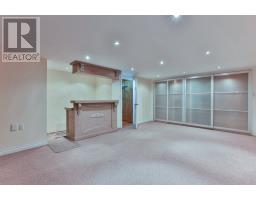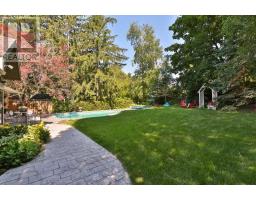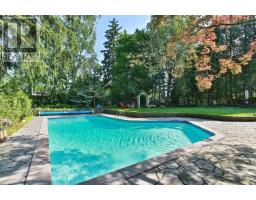587 Grant St Woodstock, Ontario N4S 4Z2
5 Bedroom
5 Bathroom
Fireplace
Inground Pool
Central Air Conditioning
Forced Air
$749,000
Don't Miss Your Chance To Own This Unique & Beautiful Home In One Of The Most Sought Out Areas. Enjoy A Swim In The Saltwr Pool Surrounded By Mature Trees And Greenery For Privacy. The Lrg Windows In The Family Rm And Library Let Natural Light Flow Thru The Entire Home. Cozy Up To The Woodbrn & Gas Fireplce In The Family Rm And Mster Bd. Pool Table, Bar, Wine Cellar & Sauna In Bsmt Make For The Ultimate Rec/Entrainment Area!**** EXTRAS **** All Elf's, Stove, Fridge, Dishwasher, Microwave, Washer & Dryer, All Existing Window Coverings, Bookcases In Library, Water Softener, (id:25308)
Property Details
| MLS® Number | X4569024 |
| Property Type | Single Family |
| Parking Space Total | 6 |
| Pool Type | Inground Pool |
Building
| Bathroom Total | 5 |
| Bedrooms Above Ground | 3 |
| Bedrooms Below Ground | 2 |
| Bedrooms Total | 5 |
| Basement Development | Finished |
| Basement Features | Separate Entrance |
| Basement Type | N/a (finished) |
| Construction Style Attachment | Detached |
| Cooling Type | Central Air Conditioning |
| Exterior Finish | Brick |
| Fireplace Present | Yes |
| Heating Fuel | Natural Gas |
| Heating Type | Forced Air |
| Stories Total | 2 |
| Type | House |
Parking
| Attached garage |
Land
| Acreage | No |
| Size Irregular | 80 X 150 Ft |
| Size Total Text | 80 X 150 Ft |
Rooms
| Level | Type | Length | Width | Dimensions |
|---|---|---|---|---|
| Second Level | Bedroom 2 | 3.71 m | 5.31 m | 3.71 m x 5.31 m |
| Second Level | Bedroom 3 | 3.64 m | 4.46 m | 3.64 m x 4.46 m |
| Basement | Recreational, Games Room | 7.67 m | 4.62 m | 7.67 m x 4.62 m |
| Basement | Den | 5.5 m | 3.84 m | 5.5 m x 3.84 m |
| Main Level | Family Room | 3.68 m | 5.78 m | 3.68 m x 5.78 m |
| Main Level | Living Room | 4.57 m | 7.22 m | 4.57 m x 7.22 m |
| Main Level | Kitchen | 3.45 m | 5.53 m | 3.45 m x 5.53 m |
| Main Level | Dining Room | 3.08 m | 5.14 m | 3.08 m x 5.14 m |
| Main Level | Master Bedroom | 4.36 m | 6.02 m | 4.36 m x 6.02 m |
| Main Level | Office | 3.92 m | 3.24 m | 3.92 m x 3.24 m |
| Main Level | Library | 3.01 m | 4.72 m | 3.01 m x 4.72 m |
https://www.realtor.ca/PropertyDetails.aspx?PropertyId=21110709
Interested?
Contact us for more information
