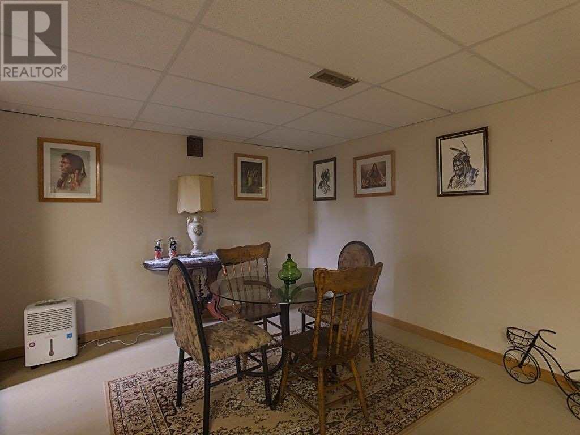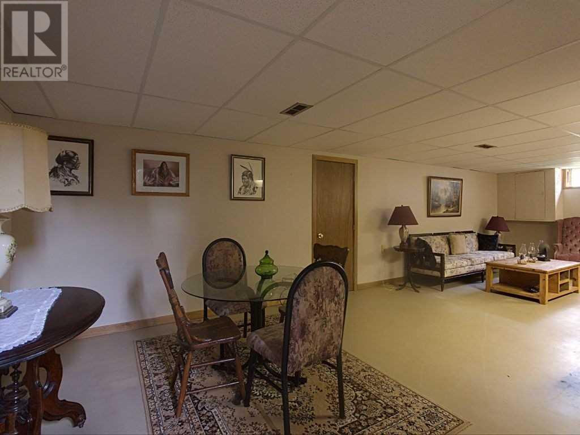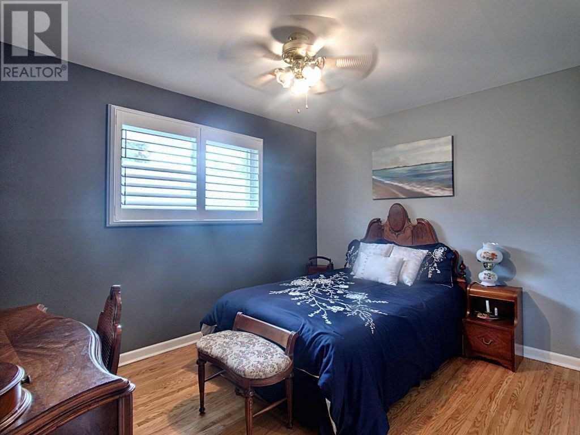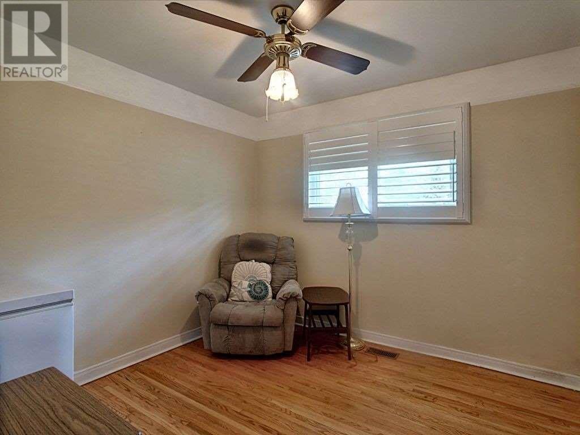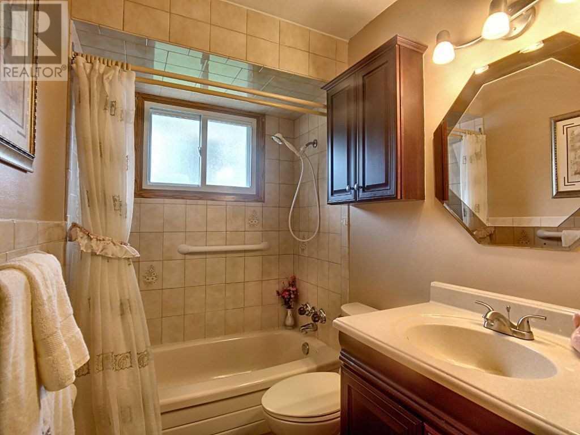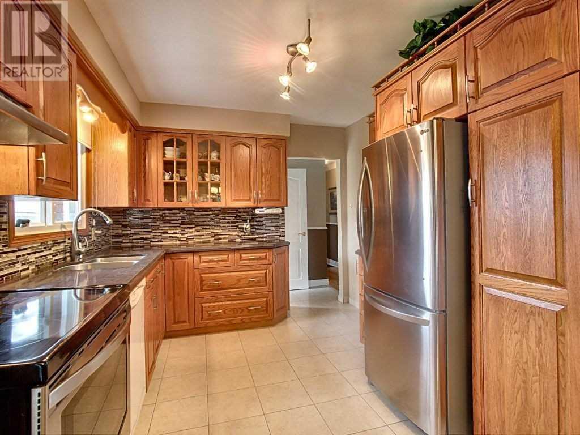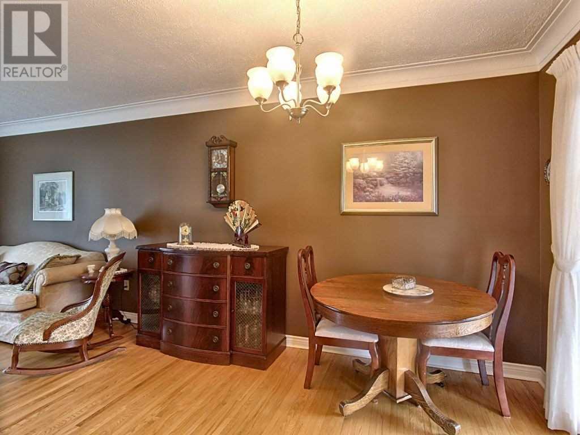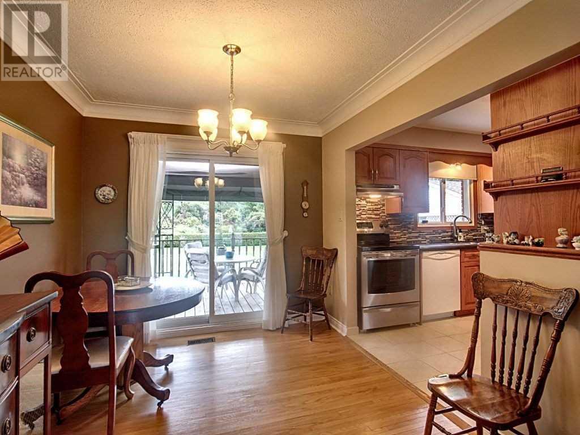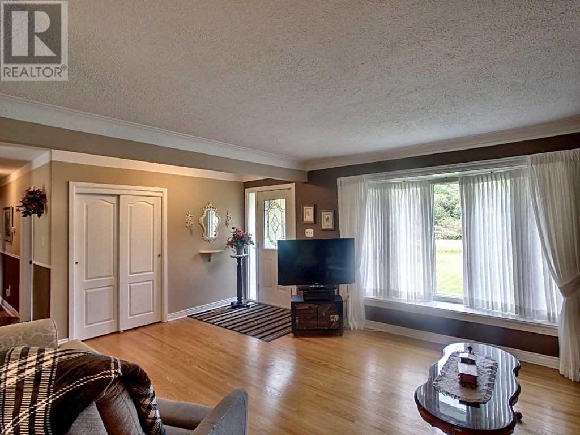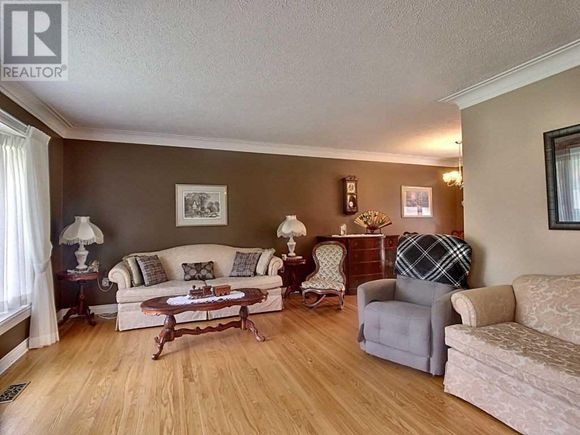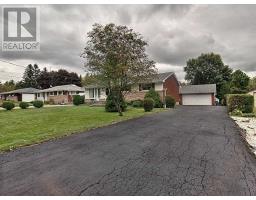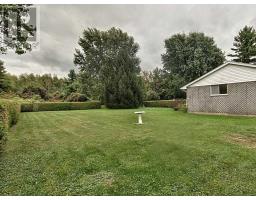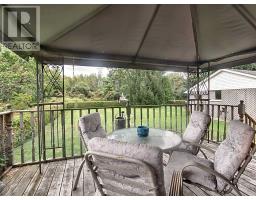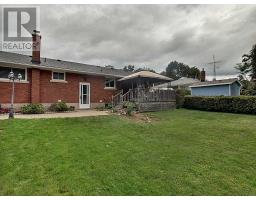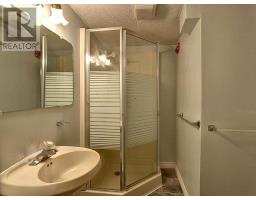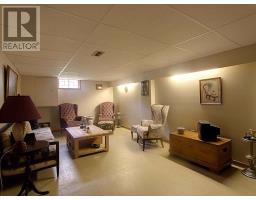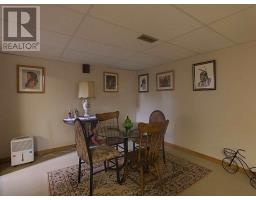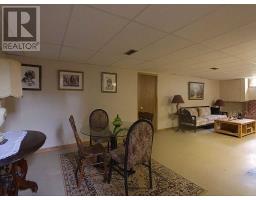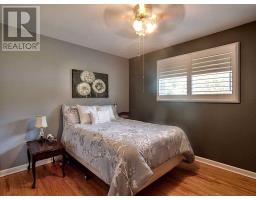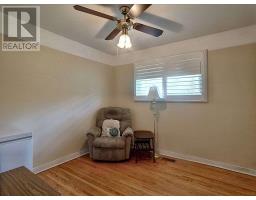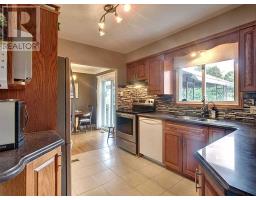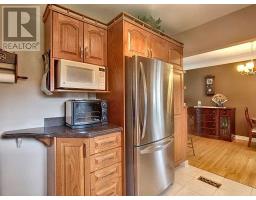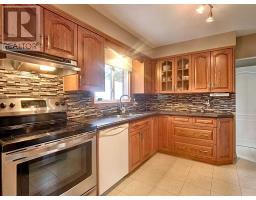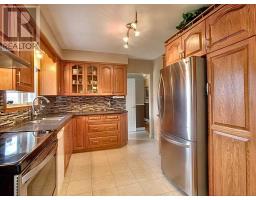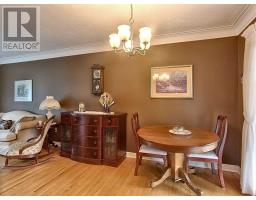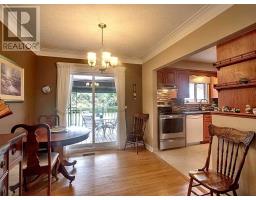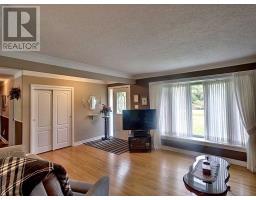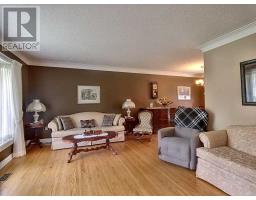3 Bedroom
2 Bathroom
Bungalow
Central Air Conditioning
Forced Air
$612,900
Well Maintained 3 Br Brick Bungalow On Large 75 X 200 Ft Lot. Close To Highway And Enemities, With Country Feel. Large Detached 2 Car Garage. New Shingles,New Furnace/Air ?2018. Move In Condition, Freshly Painted Newer Stone Countertop And Back Splash. (id:25308)
Property Details
|
MLS® Number
|
X4590004 |
|
Property Type
|
Single Family |
|
Neigbourhood
|
Mount Hope |
|
Community Name
|
Mount Hope |
|
Parking Space Total
|
12 |
Building
|
Bathroom Total
|
2 |
|
Bedrooms Above Ground
|
3 |
|
Bedrooms Total
|
3 |
|
Architectural Style
|
Bungalow |
|
Basement Development
|
Partially Finished |
|
Basement Type
|
N/a (partially Finished) |
|
Construction Style Attachment
|
Detached |
|
Cooling Type
|
Central Air Conditioning |
|
Exterior Finish
|
Aluminum Siding, Brick |
|
Heating Fuel
|
Natural Gas |
|
Heating Type
|
Forced Air |
|
Stories Total
|
1 |
|
Type
|
House |
Parking
Land
|
Acreage
|
No |
|
Size Irregular
|
75 X 200 Ft |
|
Size Total Text
|
75 X 200 Ft |
Rooms
| Level |
Type |
Length |
Width |
Dimensions |
|
Basement |
Other |
3.3 m |
2.31 m |
3.3 m x 2.31 m |
|
Basement |
Laundry Room |
3.66 m |
3.05 m |
3.66 m x 3.05 m |
|
Basement |
Other |
3.28 m |
3.07 m |
3.28 m x 3.07 m |
|
Basement |
Recreational, Games Room |
8.64 m |
3.35 m |
8.64 m x 3.35 m |
|
Main Level |
Master Bedroom |
3.66 m |
2.95 m |
3.66 m x 2.95 m |
|
Main Level |
Bedroom 2 |
3.63 m |
2.92 m |
3.63 m x 2.92 m |
|
Main Level |
Bedroom 3 |
3.07 m |
2.95 m |
3.07 m x 2.95 m |
|
Main Level |
Dining Room |
3.1 m |
2.64 m |
3.1 m x 2.64 m |
|
Main Level |
Kitchen |
3.25 m |
2.95 m |
3.25 m x 2.95 m |
|
Main Level |
Living Room |
5.79 m |
4.01 m |
5.79 m x 4.01 m |
https://purplebricks.ca/on/hamilton-burlington-niagara/mount-hope/home-for-sale/hab-583-glancaster-road-875779






