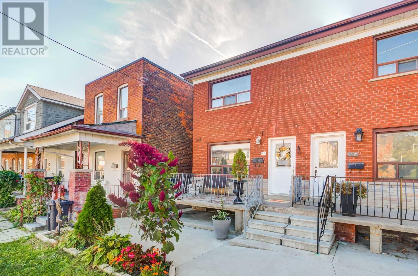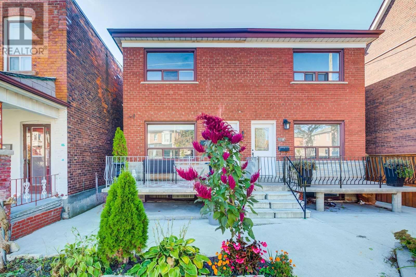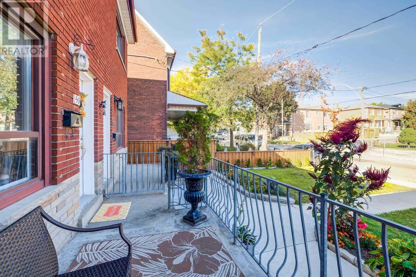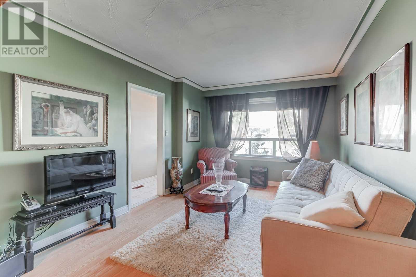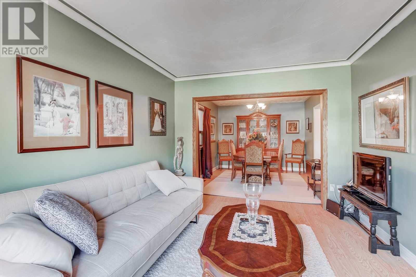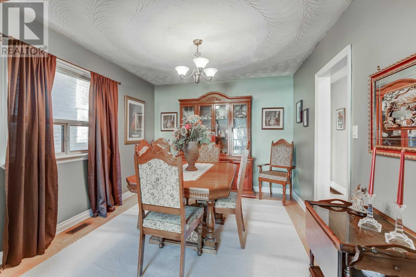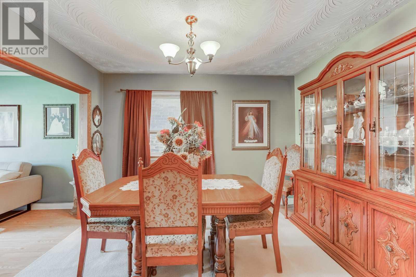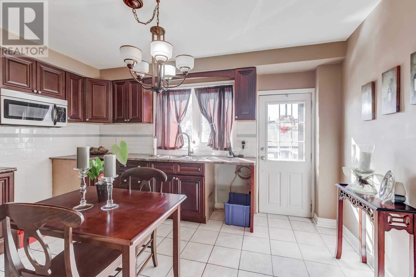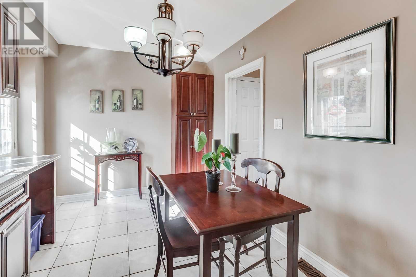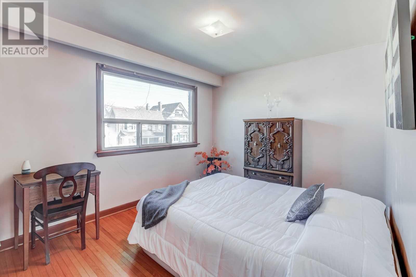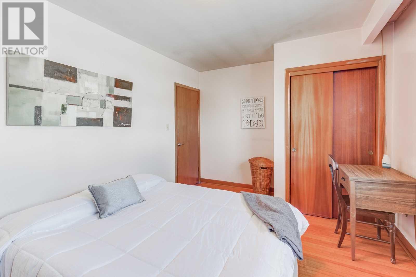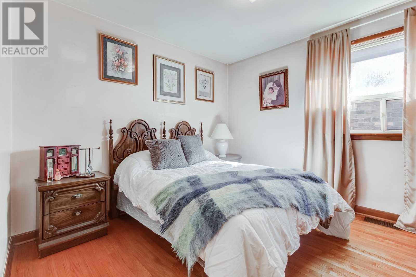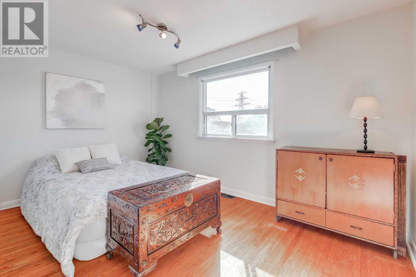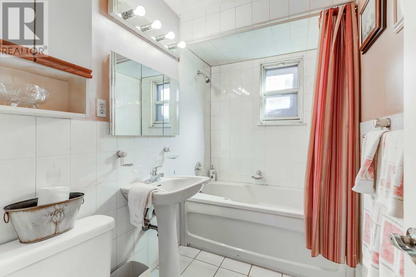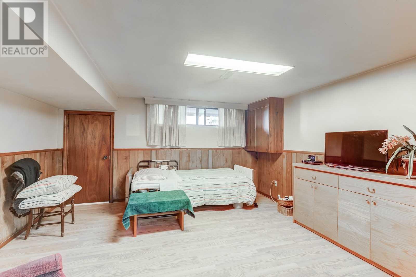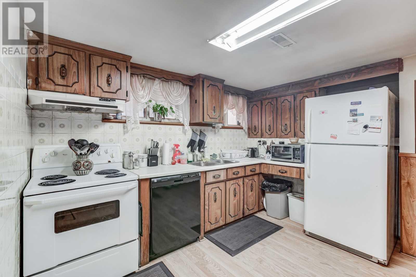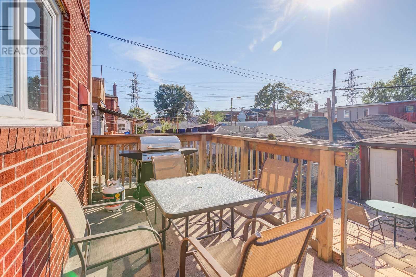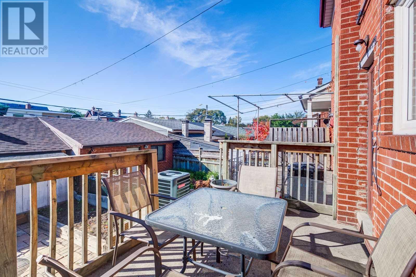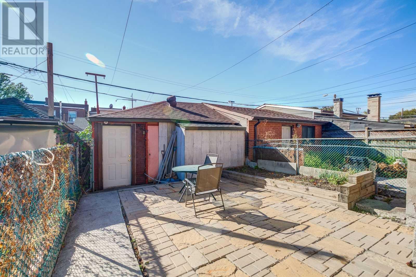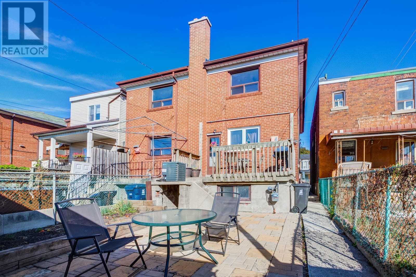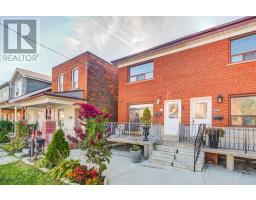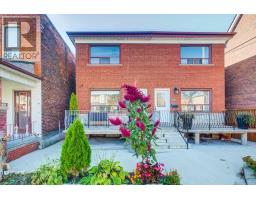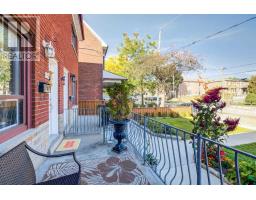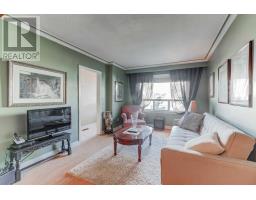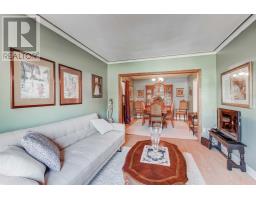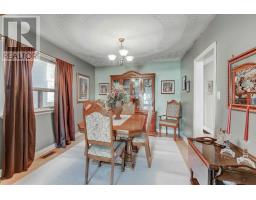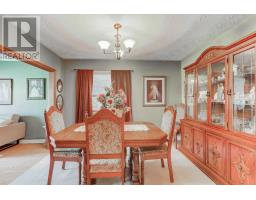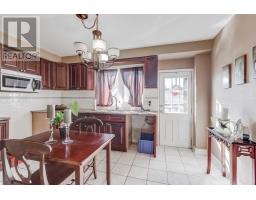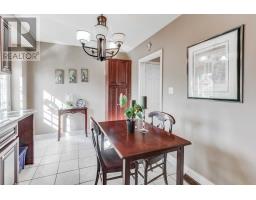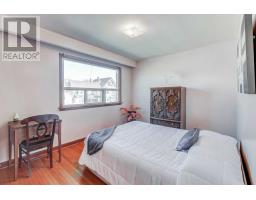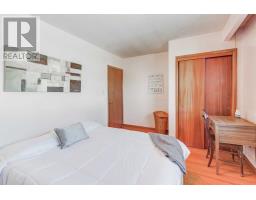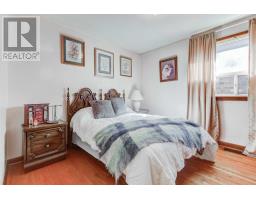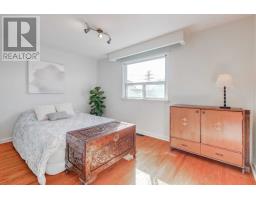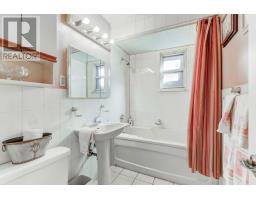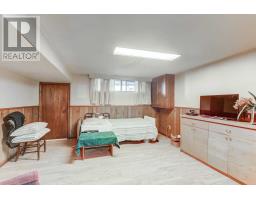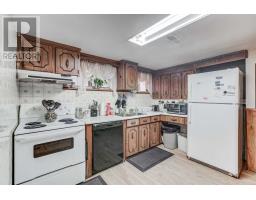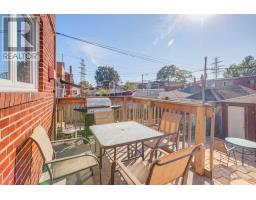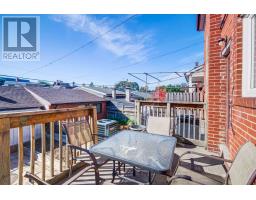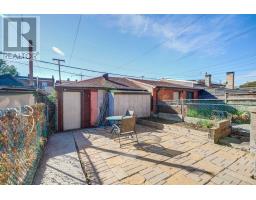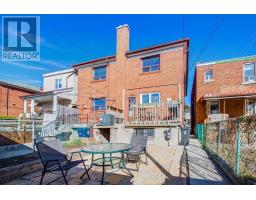3 Bedroom
2 Bathroom
Central Air Conditioning
Forced Air
$799,900
Attention First-Time Homebuyers & Those Looking To Move Into The Great Neighbourhood Of St. Clair Gardens. 3-Bedroom 2-Bathroom 2-Storey Semi-Detached. Living/Dining Rooms W/New Laminate Floors. Newer Kitchen W/Walk-Out To Backyard Deck. 3 Spacious Bedrooms. Finished Basement W/Separate Entrance, Kitchen, Bedroom, & Lots Of Potential. Garage W/2-Car Parking. Walkscore 93 Transitscore 82. Close To Shopping, Schools, Parks, Dedicated St Clair Streetcar & More!**** EXTRAS **** Includes 2 Fridges, Stove, Dishwasher, Washer/Dryer. All Electric Light Fixtures And All Window Coverings. Roof (2016). Garage Door Opener And Remote. Central Air Conditioner (2012), Gas Furnace (2012). Open House Sat/Sun 2-4Pm. (id:25308)
Property Details
|
MLS® Number
|
W4606853 |
|
Property Type
|
Single Family |
|
Community Name
|
Weston-Pellam Park |
|
Amenities Near By
|
Park, Public Transit, Schools |
|
Features
|
Lane |
|
Parking Space Total
|
2 |
Building
|
Bathroom Total
|
2 |
|
Bedrooms Above Ground
|
3 |
|
Bedrooms Total
|
3 |
|
Basement Development
|
Finished |
|
Basement Features
|
Separate Entrance |
|
Basement Type
|
N/a (finished) |
|
Construction Style Attachment
|
Semi-detached |
|
Cooling Type
|
Central Air Conditioning |
|
Exterior Finish
|
Brick |
|
Heating Fuel
|
Natural Gas |
|
Heating Type
|
Forced Air |
|
Stories Total
|
2 |
|
Type
|
House |
Parking
Land
|
Acreage
|
No |
|
Land Amenities
|
Park, Public Transit, Schools |
|
Size Irregular
|
18 X 120 Ft |
|
Size Total Text
|
18 X 120 Ft |
Rooms
| Level |
Type |
Length |
Width |
Dimensions |
|
Second Level |
Master Bedroom |
4.23 m |
3.05 m |
4.23 m x 3.05 m |
|
Second Level |
Bedroom 2 |
4.22 m |
2.9 m |
4.22 m x 2.9 m |
|
Second Level |
Bedroom 3 |
3.17 m |
3.17 m |
3.17 m x 3.17 m |
|
Basement |
Bedroom |
4.33 m |
4.15 m |
4.33 m x 4.15 m |
|
Basement |
Kitchen |
4.41 m |
4.13 m |
4.41 m x 4.13 m |
|
Basement |
Laundry Room |
3.03 m |
3.01 m |
3.03 m x 3.01 m |
|
Main Level |
Living Room |
4.21 m |
3.17 m |
4.21 m x 3.17 m |
|
Main Level |
Dining Room |
3.76 m |
3.16 m |
3.76 m x 3.16 m |
|
Main Level |
Kitchen |
4.2 m |
2.8 m |
4.2 m x 2.8 m |
https://www.realtor.ca/PropertyDetails.aspx?PropertyId=21242780
