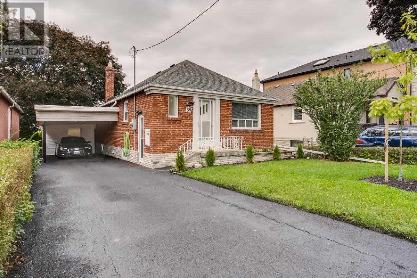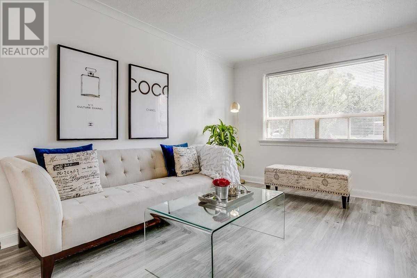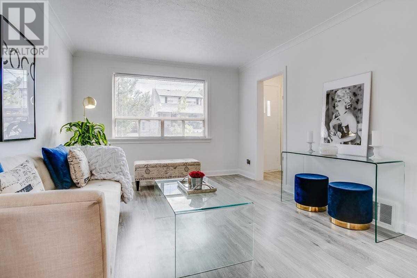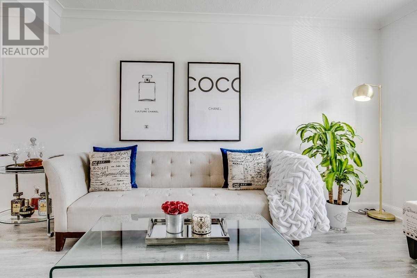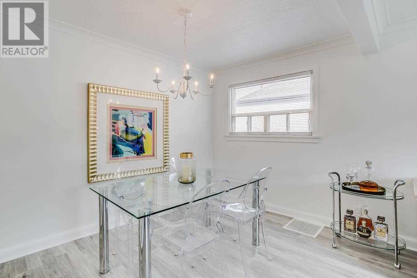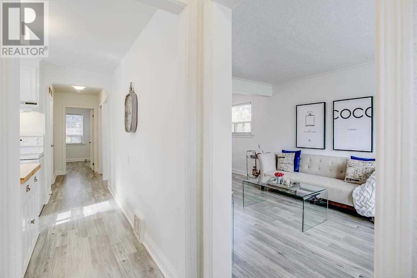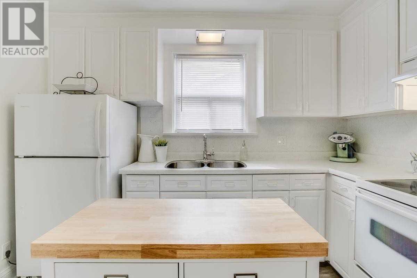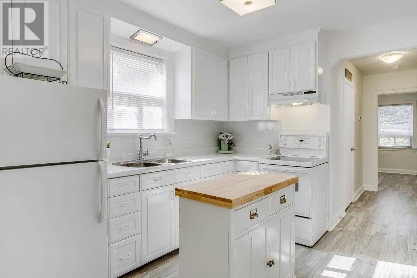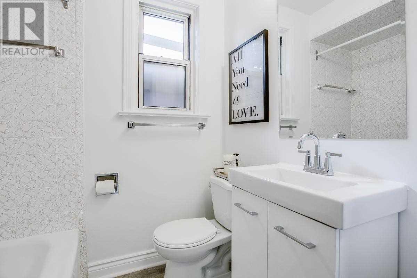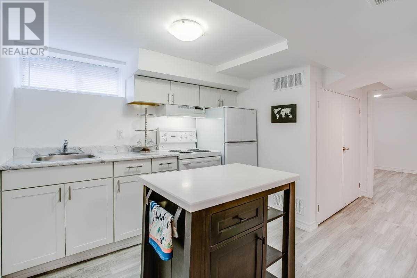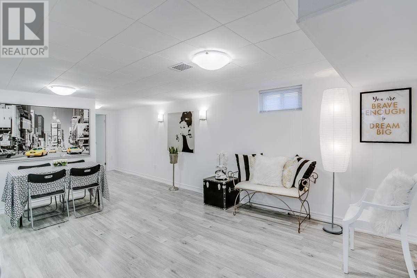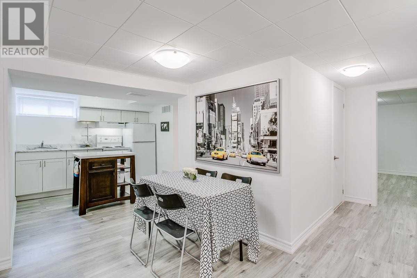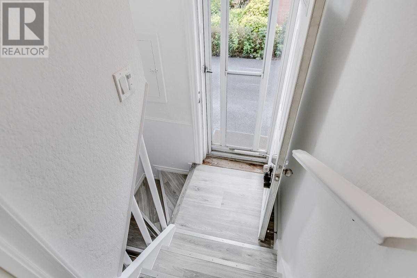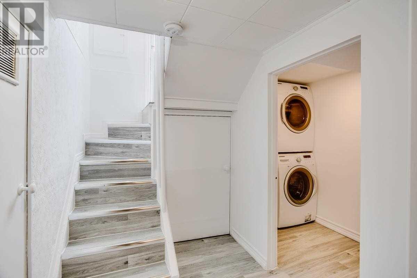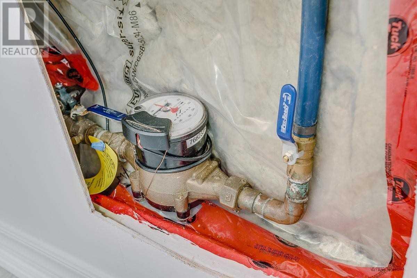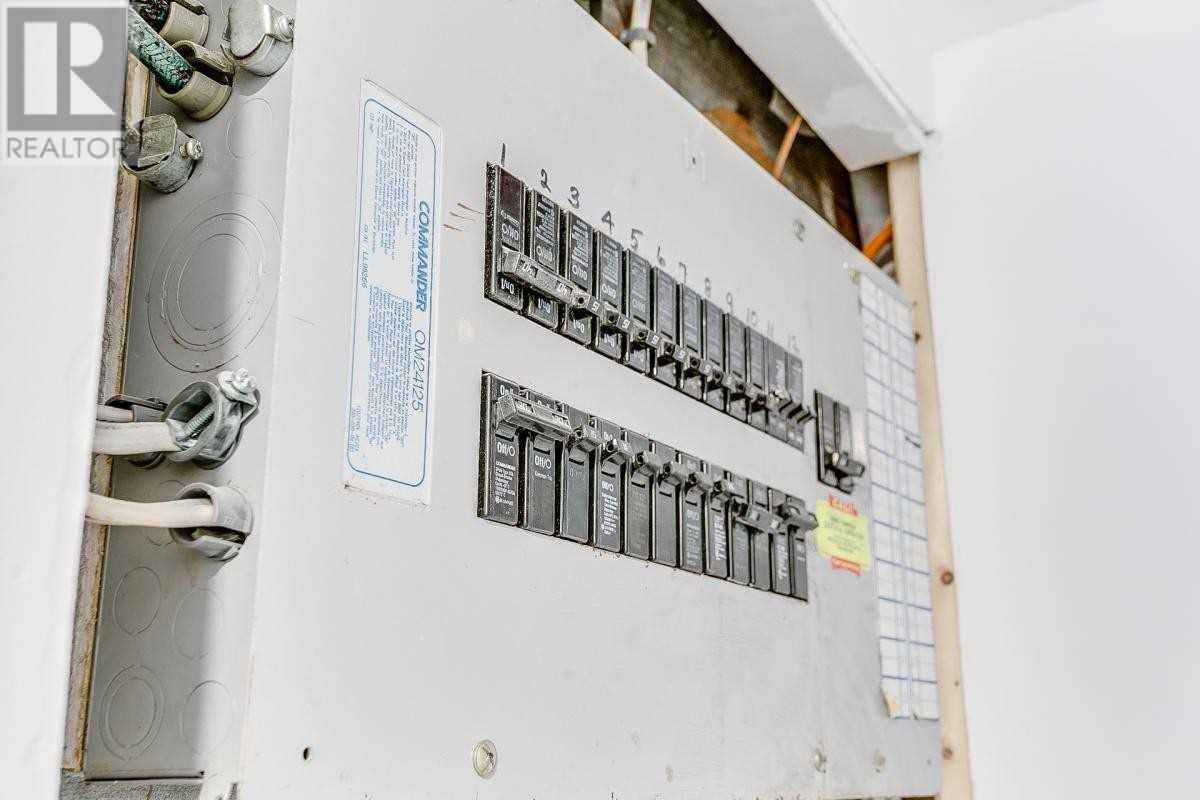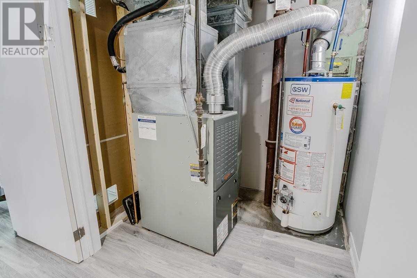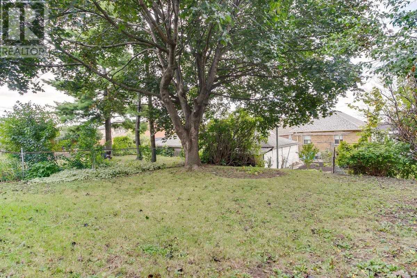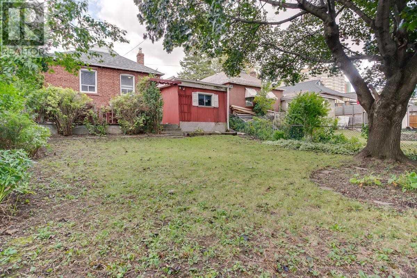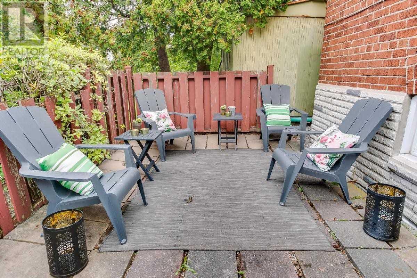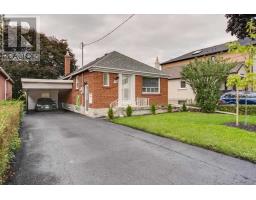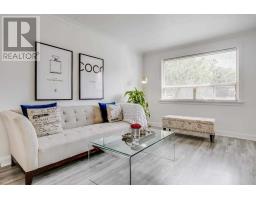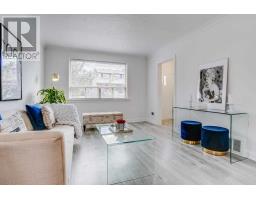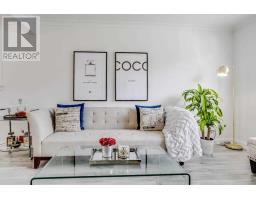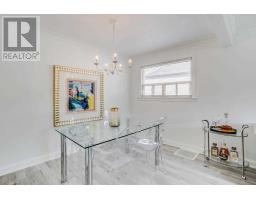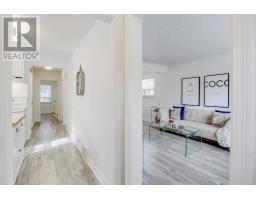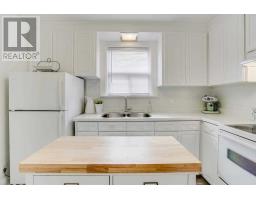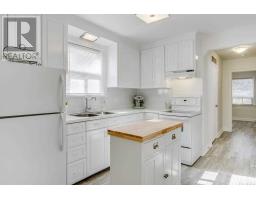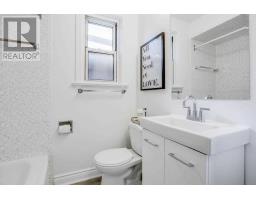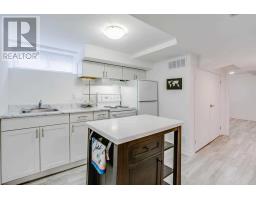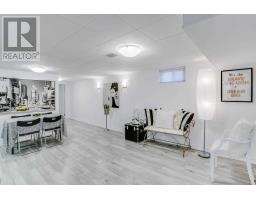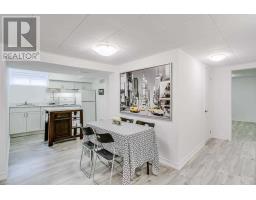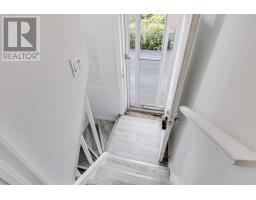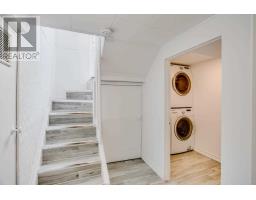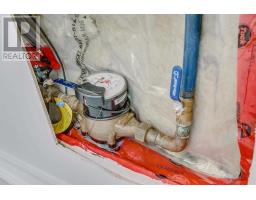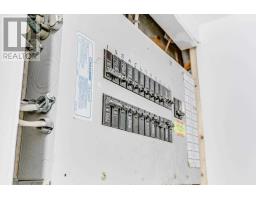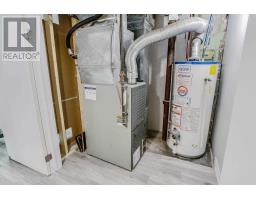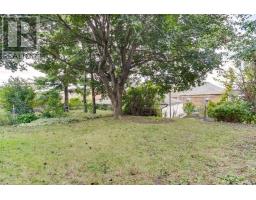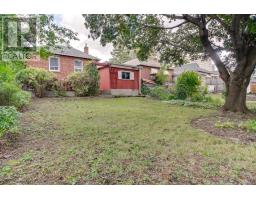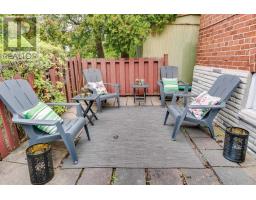4 Bedroom
2 Bathroom
Bungalow
Central Air Conditioning
Forced Air
$788,800
Calling All Investors, Builders, First Time Buyers And End Users! Here's The One You've Been Waiting For... Just Move In And Enjoy! Sundrenched Updated Bright White Inviting Space With Great Energy And Flow. Great Wide Lot And Generous Backyard Perfect For Entertaining Family And Friends! 2 Future Crosstown Lrt Stations Within Walking Distance! Fantastic Accessible Location Close To Castlefield Caledonia Design And Decor District, 400/401 And All Amenities!!!**** EXTRAS **** 2 Fridges, 2 Stoves, 2 Range Hoods, Washer, Dryer, All Elfs, Window Coverings, Furnace, A/C, Hwt Rental. Enjoy This Updated Home Now With A Desirable Lot Size That Could Possibly Be Used For A Custom Built House Or Top Up When Necessary!!!! (id:25308)
Property Details
|
MLS® Number
|
W4603034 |
|
Property Type
|
Single Family |
|
Community Name
|
Beechborough-Greenbrook |
|
Parking Space Total
|
3 |
Building
|
Bathroom Total
|
2 |
|
Bedrooms Above Ground
|
2 |
|
Bedrooms Below Ground
|
2 |
|
Bedrooms Total
|
4 |
|
Architectural Style
|
Bungalow |
|
Basement Development
|
Finished |
|
Basement Features
|
Separate Entrance |
|
Basement Type
|
N/a (finished) |
|
Construction Style Attachment
|
Detached |
|
Cooling Type
|
Central Air Conditioning |
|
Exterior Finish
|
Brick |
|
Heating Fuel
|
Natural Gas |
|
Heating Type
|
Forced Air |
|
Stories Total
|
1 |
|
Type
|
House |
Parking
Land
|
Acreage
|
No |
|
Size Irregular
|
38.58 X 110 Ft |
|
Size Total Text
|
38.58 X 110 Ft |
Rooms
| Level |
Type |
Length |
Width |
Dimensions |
|
Lower Level |
Kitchen |
|
|
|
|
Lower Level |
Living Room |
|
|
|
|
Lower Level |
Dining Room |
|
|
|
|
Lower Level |
Bedroom |
|
|
|
|
Lower Level |
Bedroom |
|
|
|
|
Lower Level |
Laundry Room |
|
|
|
|
Lower Level |
Cold Room |
|
|
|
|
Main Level |
Kitchen |
|
|
|
|
Main Level |
Living Room |
|
|
|
|
Main Level |
Dining Room |
|
|
|
|
Main Level |
Master Bedroom |
|
|
|
|
Main Level |
Bedroom |
|
|
|
https://www.realtor.ca/PropertyDetails.aspx?PropertyId=21228015
