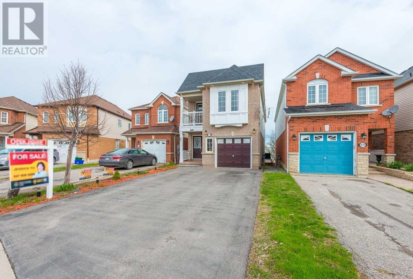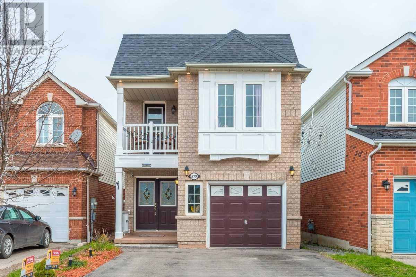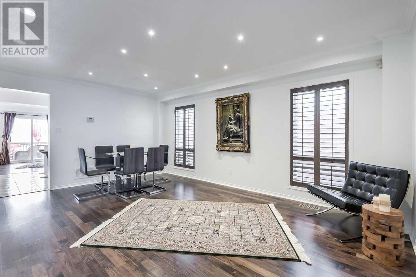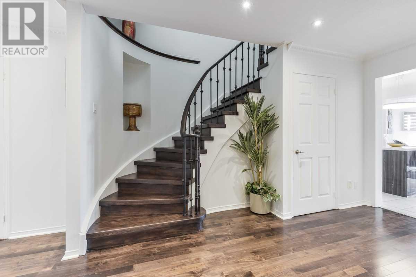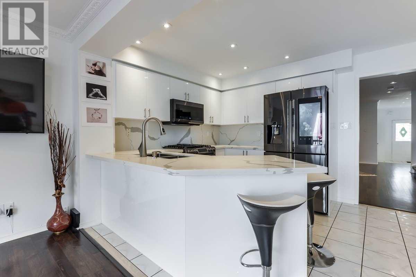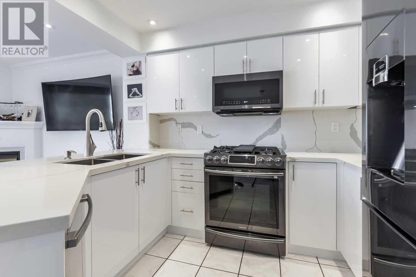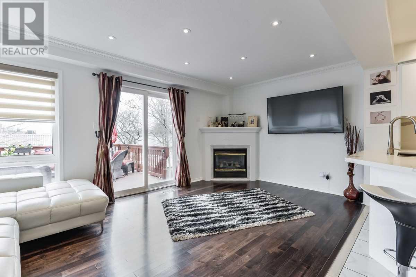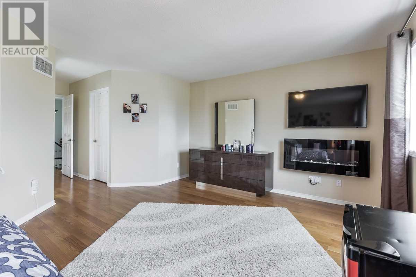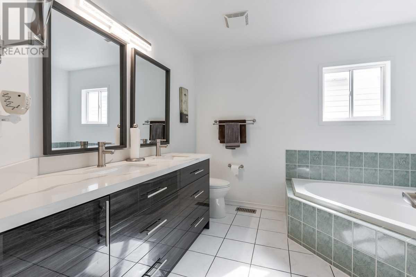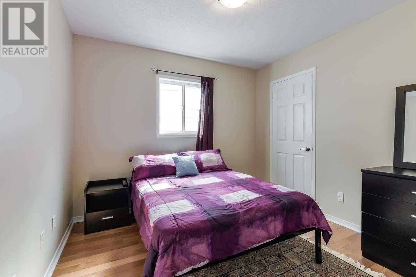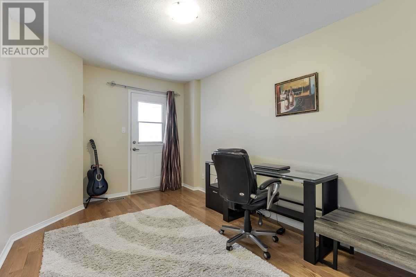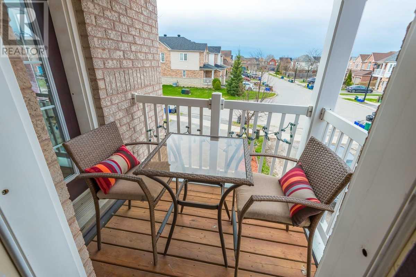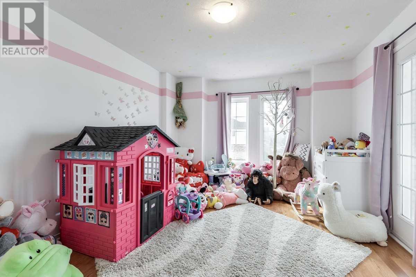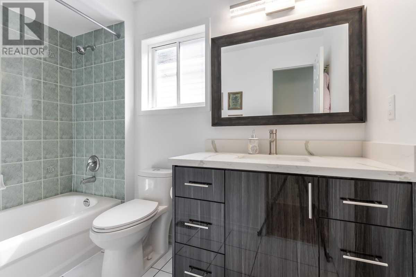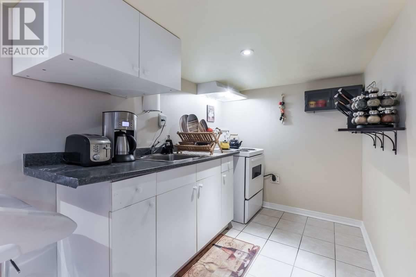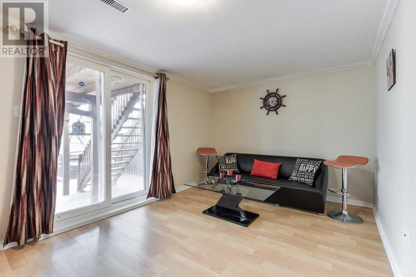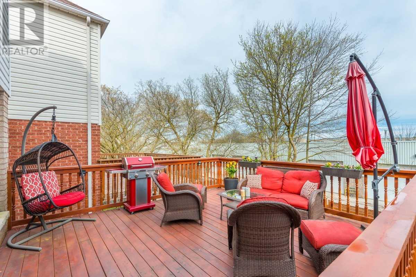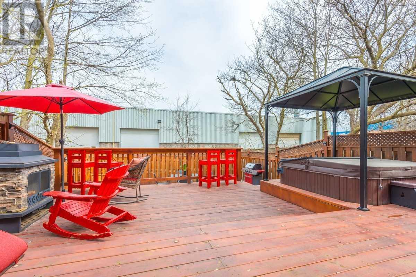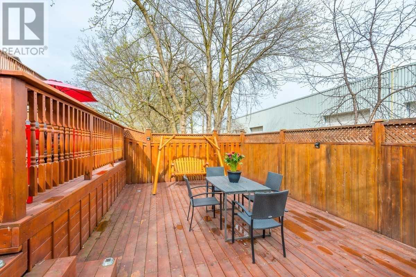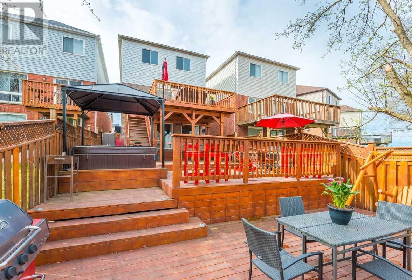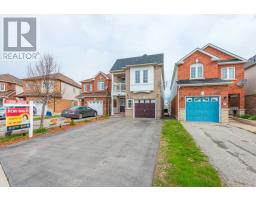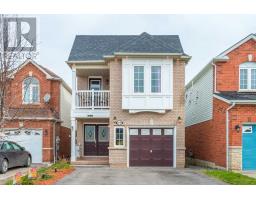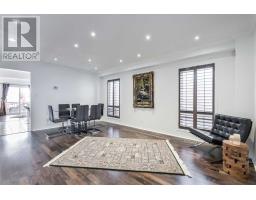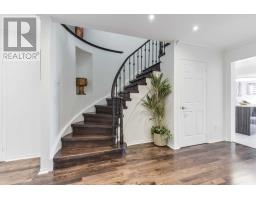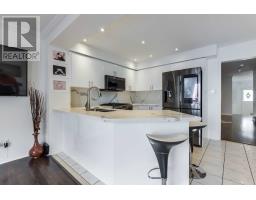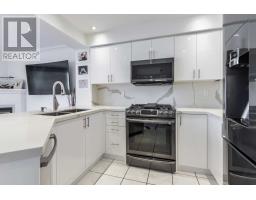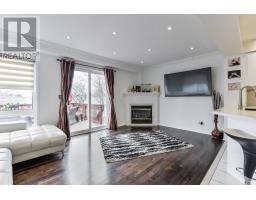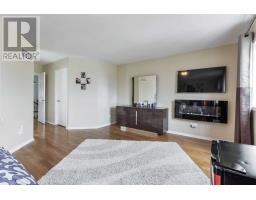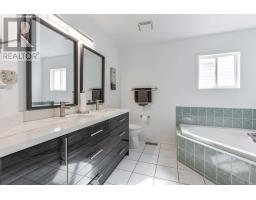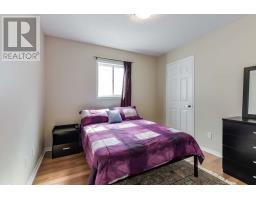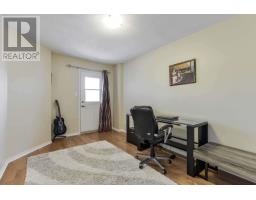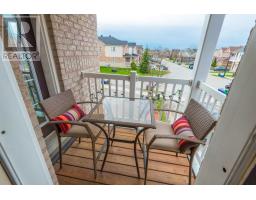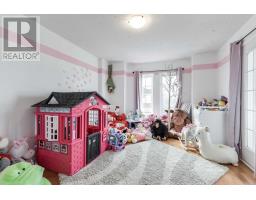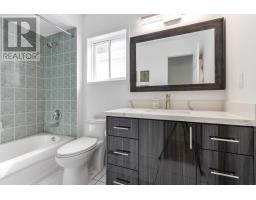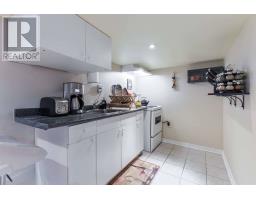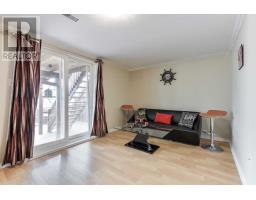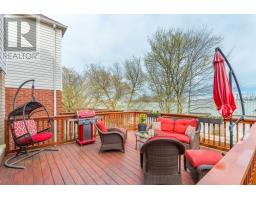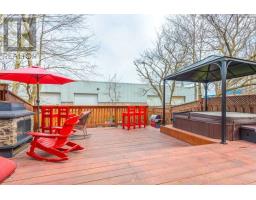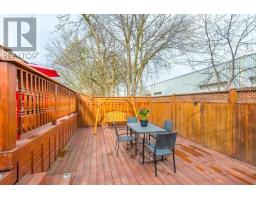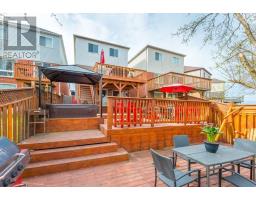579 Pelletier Crt Newmarket, Ontario L3X 2N6
5 Bedroom
4 Bathroom
Fireplace
Central Air Conditioning
Forced Air
$799,999
Tastefully Renovated, Spacious, Detached Home With Finished Walkout Basement Apartment.Covered Porch,Tons Of Upgrades. Brand New Appliances & Cabinetry With Quartz Stone,Open Concpt Dining/Living Rm, Incl:Led Potlights And Hardwood Floor Thru, *Extra Wide Driveway - 4 Cars Double Dr Entrance*Direct Access To Garage Simply Move In & Enjoy.**** EXTRAS **** New Roof,Furnace, Kitchen, Bathrooms, California Shtters Were All Updated In 2017. Brand New Patio Door. Professional Built Deck. Hot Tub And Cover. Just Move In And Enjoy! (id:25308)
Property Details
| MLS® Number | N4599542 |
| Property Type | Single Family |
| Community Name | Stonehaven-Wyndham |
| Parking Space Total | 5 |
Building
| Bathroom Total | 4 |
| Bedrooms Above Ground | 4 |
| Bedrooms Below Ground | 1 |
| Bedrooms Total | 5 |
| Basement Development | Finished |
| Basement Features | Apartment In Basement, Walk Out |
| Basement Type | N/a (finished) |
| Construction Style Attachment | Detached |
| Cooling Type | Central Air Conditioning |
| Exterior Finish | Brick, Vinyl |
| Fireplace Present | Yes |
| Heating Fuel | Natural Gas |
| Heating Type | Forced Air |
| Stories Total | 2 |
| Type | House |
Parking
| Attached garage |
Land
| Acreage | No |
| Size Irregular | 26.02 X 134.4 Ft ; Irregular |
| Size Total Text | 26.02 X 134.4 Ft ; Irregular |
Rooms
| Level | Type | Length | Width | Dimensions |
|---|---|---|---|---|
| Second Level | Master Bedroom | 5.73 m | 3.59 m | 5.73 m x 3.59 m |
| Second Level | Bedroom 2 | 3.03 m | 2.95 m | 3.03 m x 2.95 m |
| Second Level | Bedroom 3 | 2.84 m | 2.86 m | 2.84 m x 2.86 m |
| Second Level | Bedroom 4 | 2.76 m | 3.47 m | 2.76 m x 3.47 m |
| Basement | Recreational, Games Room | 5.5 m | 3.02 m | 5.5 m x 3.02 m |
| Basement | Bedroom | 3.35 m | 2.62 m | 3.35 m x 2.62 m |
| Basement | Kitchen | |||
| Basement | Laundry Room | |||
| Main Level | Living Room | 4.43 m | 5.54 m | 4.43 m x 5.54 m |
| Main Level | Dining Room | 4.43 m | 5.54 m | 4.43 m x 5.54 m |
| Main Level | Kitchen | 5.51 m | 3.08 m | 5.51 m x 3.08 m |
| Main Level | Family Room | 5.5 m | 3.1 m | 5.5 m x 3.1 m |
https://www.realtor.ca/PropertyDetails.aspx?PropertyId=21216054
Interested?
Contact us for more information
